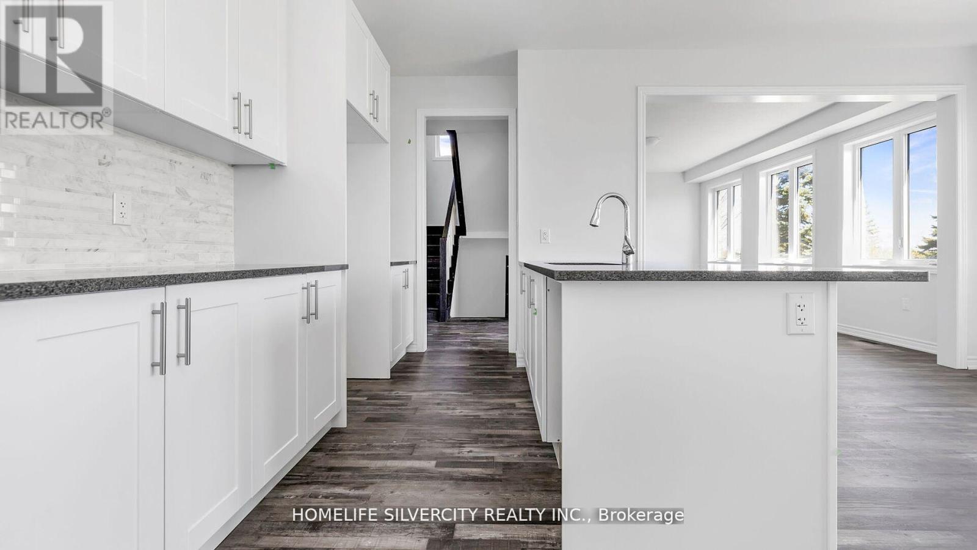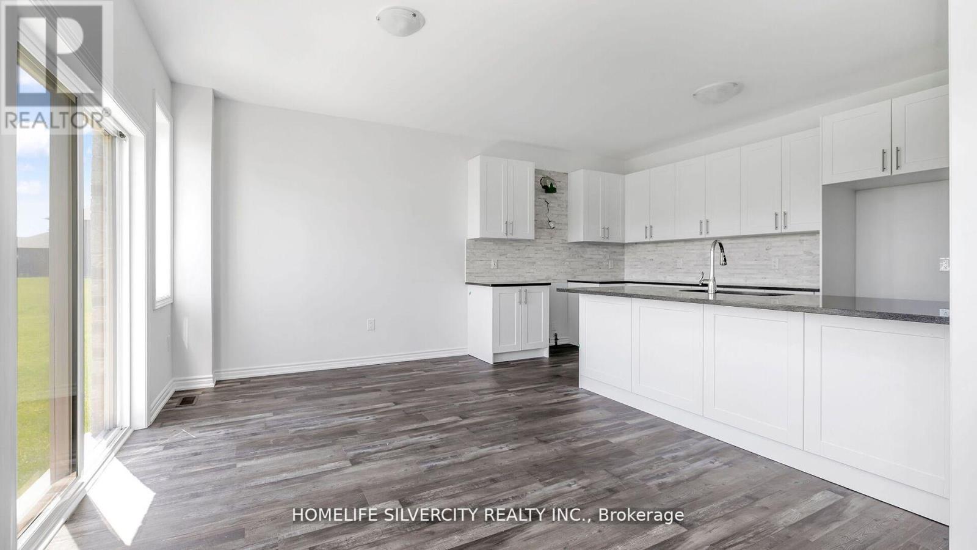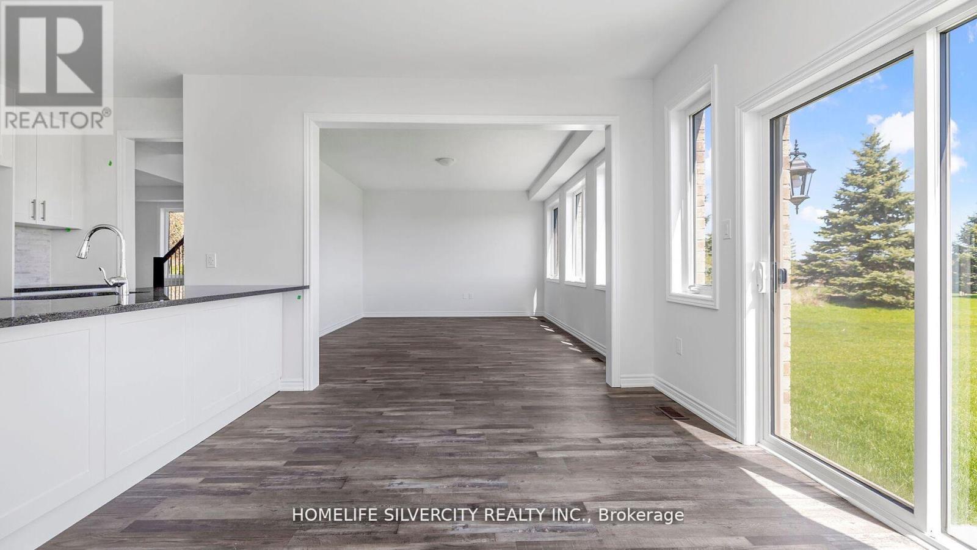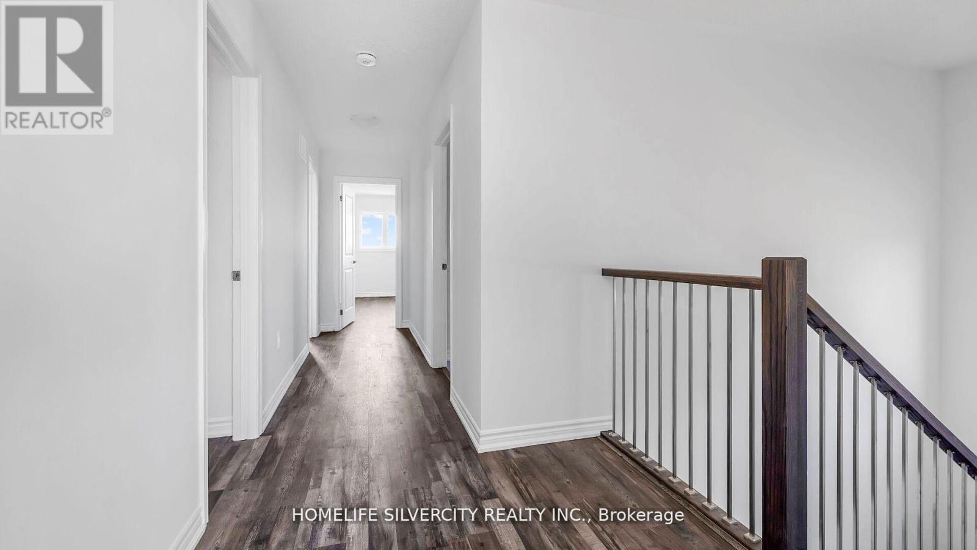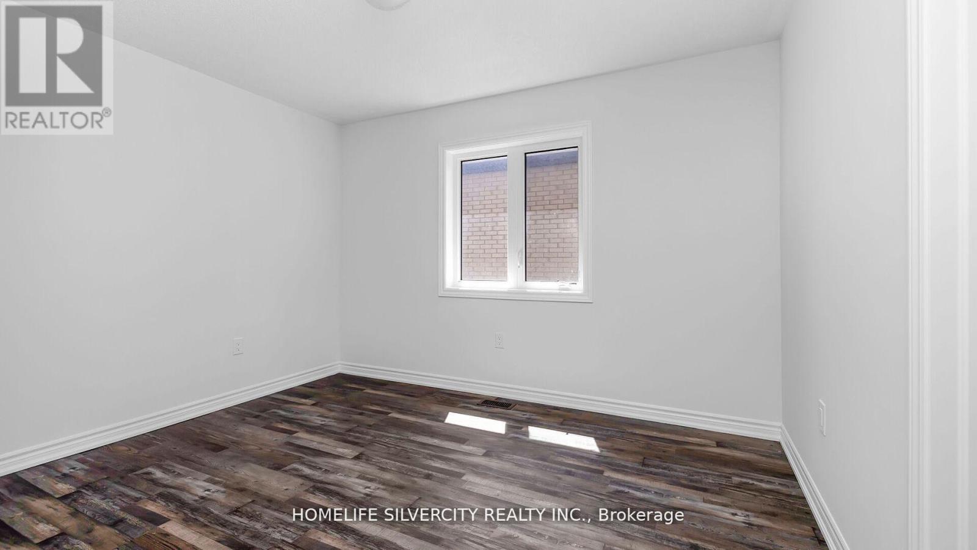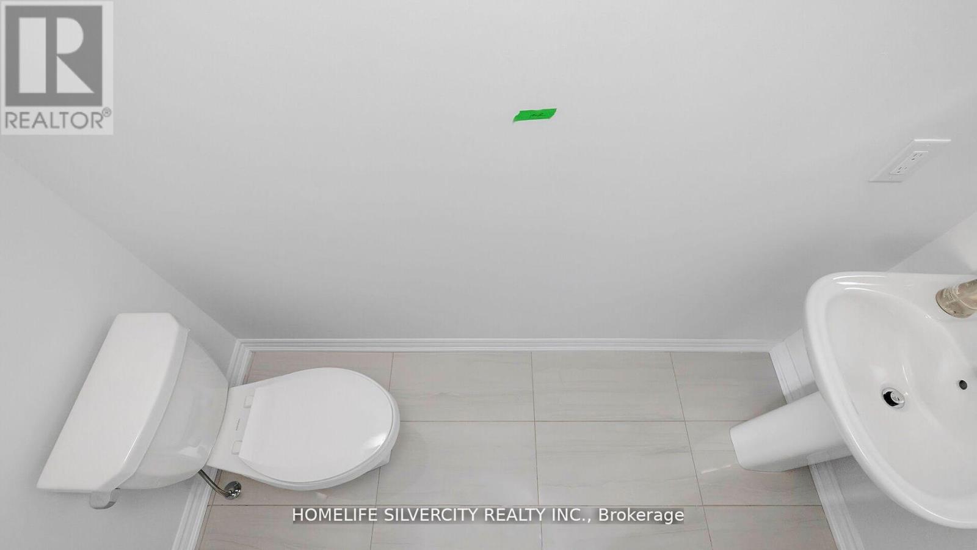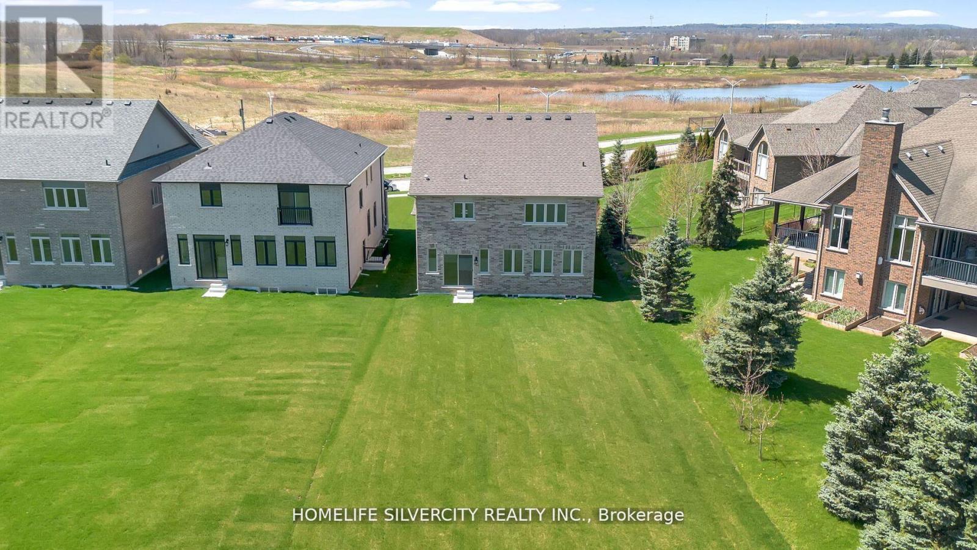678 Daimler Parkway Welland, Ontario L3B 6H9
4 Bedroom
4 Bathroom
Forced Air
$999,900
Welcome to your Dream House in this Prestigious Neighborhood. This Beautiful Newly Built home comes with four good size bedroom with three washrooms on second floor, No carpet in the house. Double Garage Access from house, Oak stairs, Kitchen with Quartz counter top, Green space on North side and stunning view of Welland Canal. (id:50584)
Property Details
| MLS® Number | X10415955 |
| Property Type | Single Family |
| AmenitiesNearBy | Hospital |
| ParkingSpaceTotal | 10 |
Building
| BathroomTotal | 4 |
| BedroomsAboveGround | 4 |
| BedroomsTotal | 4 |
| BasementDevelopment | Unfinished |
| BasementType | N/a (unfinished) |
| ConstructionStyleAttachment | Detached |
| ExteriorFinish | Brick |
| FlooringType | Laminate, Tile |
| HalfBathTotal | 1 |
| HeatingFuel | Natural Gas |
| HeatingType | Forced Air |
| StoriesTotal | 2 |
| Type | House |
| UtilityWater | Municipal Water |
Parking
| Detached Garage |
Land
| Acreage | No |
| LandAmenities | Hospital |
| Sewer | Sanitary Sewer |
| SizeDepth | 241 Ft ,11 In |
| SizeFrontage | 68 Ft ,2 In |
| SizeIrregular | 68.21 X 241.95 Ft |
| SizeTotalText | 68.21 X 241.95 Ft|under 1/2 Acre |
Rooms
| Level | Type | Length | Width | Dimensions |
|---|---|---|---|---|
| Second Level | Primary Bedroom | 4.9 m | 3.96 m | 4.9 m x 3.96 m |
| Second Level | Bedroom 2 | 4.6 m | 4.08 m | 4.6 m x 4.08 m |
| Second Level | Bedroom 3 | 4.78 m | 3.96 m | 4.78 m x 3.96 m |
| Second Level | Bedroom 4 | 3.04 m | 3.65 m | 3.04 m x 3.65 m |
| Main Level | Den | 2.74 m | 3.04 m | 2.74 m x 3.04 m |
| Main Level | Living Room | 4.6 m | 5.48 m | 4.6 m x 5.48 m |
| Main Level | Kitchen | 4.28 m | 2.74 m | 4.28 m x 2.74 m |
| Main Level | Eating Area | 4.26 m | 3.04 m | 4.26 m x 3.04 m |
| Main Level | Family Room | 5.36 m | 3.96 m | 5.36 m x 3.96 m |
https://www.realtor.ca/real-estate/27635022/678-daimler-parkway-welland
AMANDEEP KAUR DEV
Broker
(647) 628-5489
Broker
(647) 628-5489
KULBIR SINGH BAJWA
Salesperson
(647) 333-5143
Salesperson
(647) 333-5143












