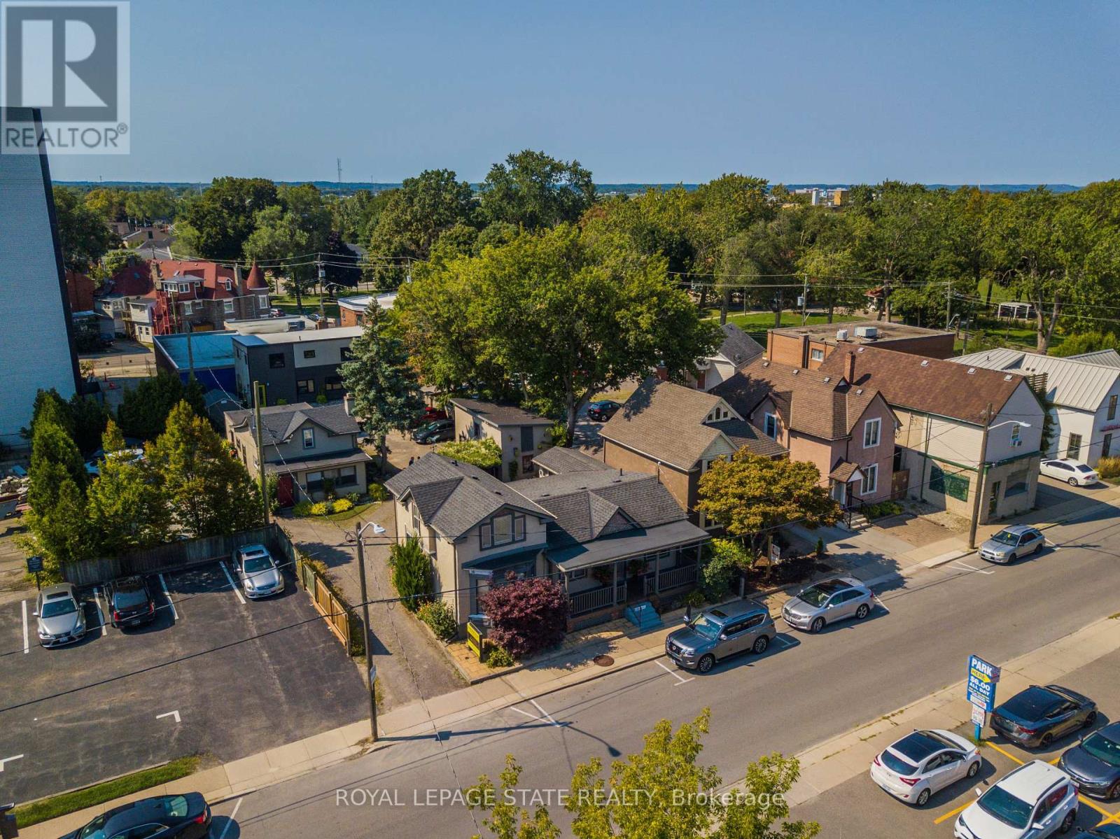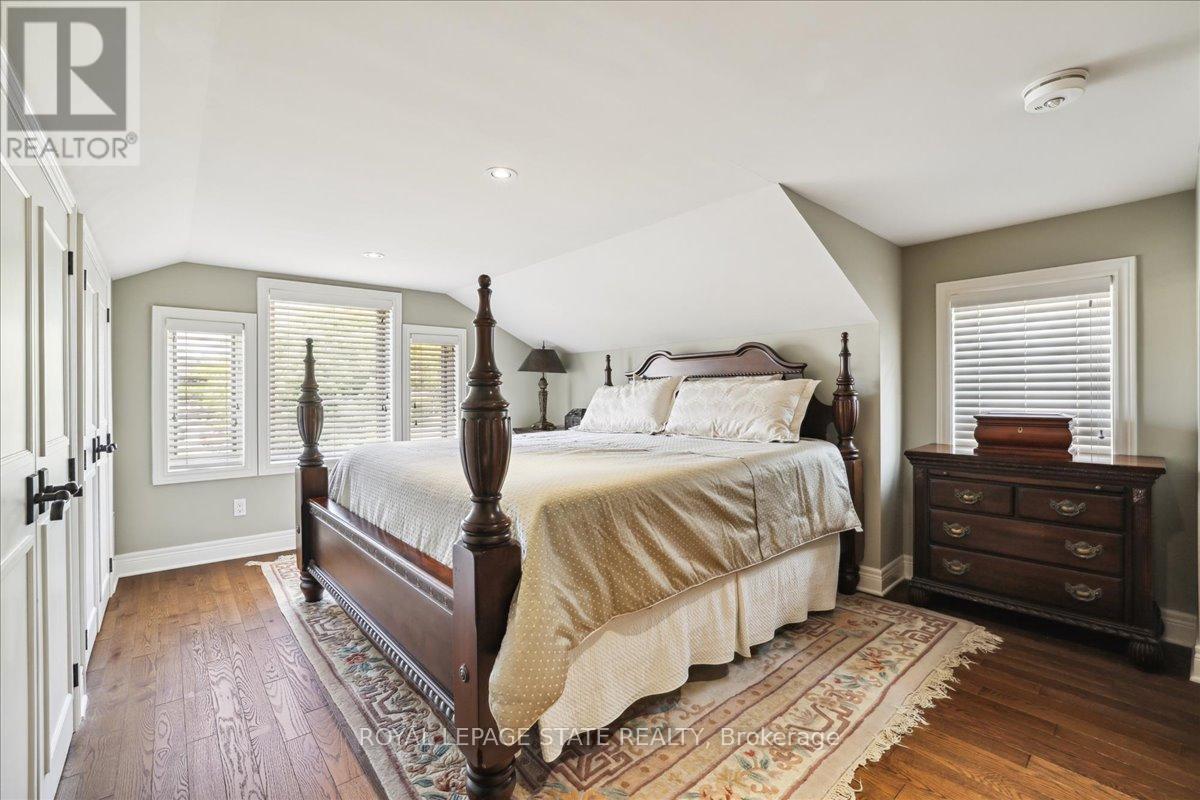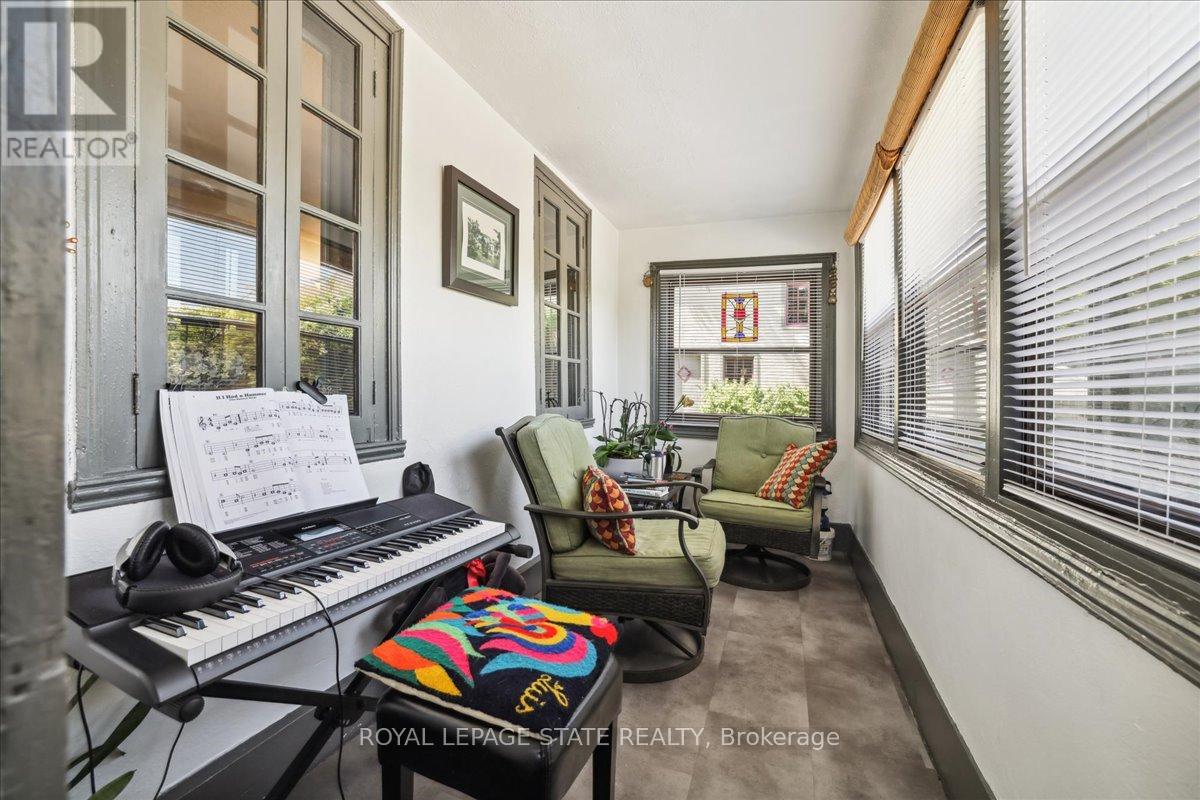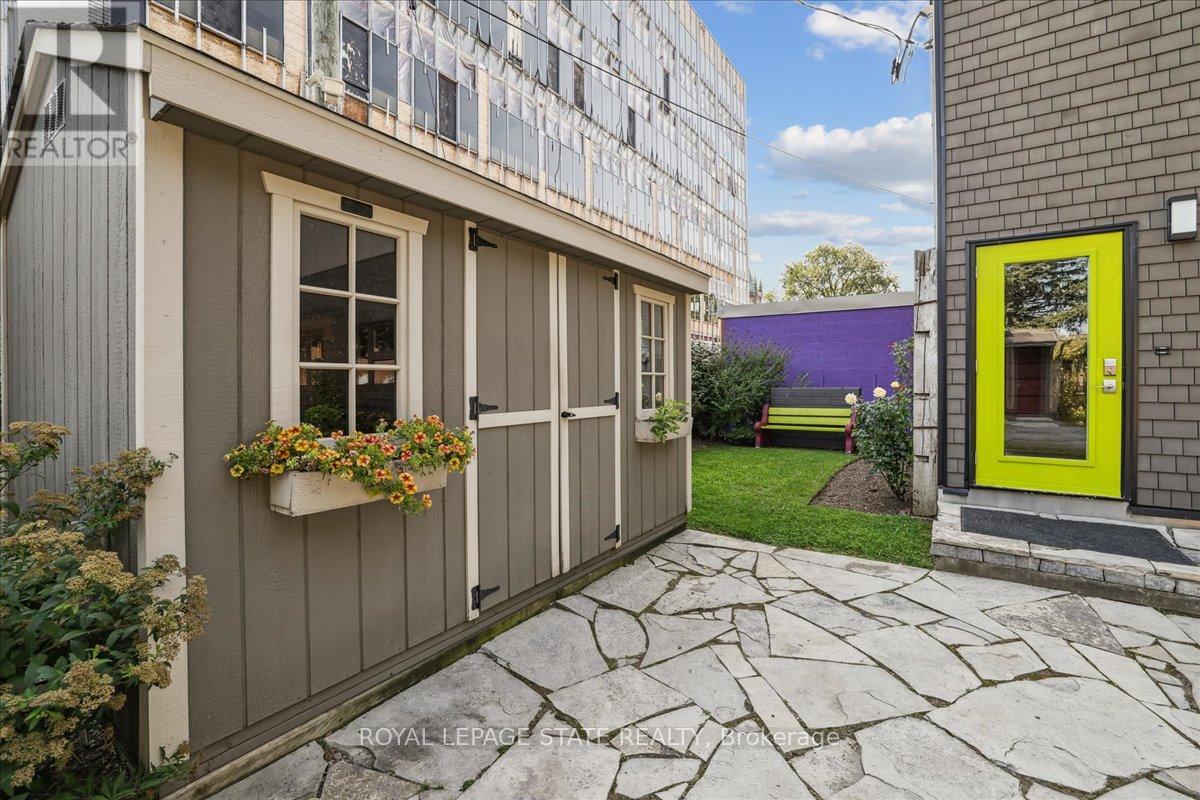65 Queen Street St. Catharines, Ontario L2R 5G9
$1,999,999
Welcome to Queen Street Village, an exceptional property in downtown St Catharines with tons of utility and tons of future potential sitting on approximately 1/3 acre of land. So much to love, appreciate and explore in this property. This owner-occupied property has been meticulously maintained, renovated, restored, and rebuilt over the familys 18-year tenure. The main house features hardwood floors, updated kitchen and baths, and has an attached guest suite, great for family, short-term rental/Air BNB, or separate home office. The centre cottage is quaint and oozes character and charm and could easily be a boutique, shop or caf. The rear building is a purpose-built duplex constructed in 2018 and has two above-grade, well-appointed units. The fourth building known as the barn is great on-site storage and awaits a transformation into living or business space. All of these buildings create 5 income generating units and are complemented by 16 parking spaces, 12 of which are income producing. This M2 zoning is medium/high density mixed-use and allows for business and residential. Excellent income and future development for a pure investor, otherwise enjoy the unique village style living with family and possible fractional ownership, or live, work, and collect rent all in one location. You decide. (id:50584)
Property Details
| MLS® Number | X10412375 |
| Property Type | Multi-family |
| AmenitiesNearBy | Park, Public Transit |
| CommunityFeatures | Community Centre, School Bus |
| Features | Irregular Lot Size |
| ParkingSpaceTotal | 16 |
| Structure | Patio(s), Shed, Workshop |
Building
| BathroomTotal | 6 |
| BedroomsAboveGround | 8 |
| BedroomsTotal | 8 |
| Amenities | Fireplace(s), Separate Heating Controls, Separate Electricity Meters |
| Appliances | Dryer, Refrigerator, Stove, Washer |
| CoolingType | Central Air Conditioning |
| ExteriorFinish | Stucco |
| FireplacePresent | Yes |
| FireplaceTotal | 1 |
| FoundationType | Stone, Poured Concrete |
| HeatingFuel | Natural Gas |
| HeatingType | Forced Air |
| SizeInterior | 3499.9705 - 4999.958 Sqft |
| Type | Other |
| UtilityWater | Municipal Water |
Land
| Acreage | No |
| LandAmenities | Park, Public Transit |
| Sewer | Sanitary Sewer |
| SizeDepth | 179 Ft ,7 In |
| SizeFrontage | 60 Ft ,3 In |
| SizeIrregular | 60.3 X 179.6 Ft |
| SizeTotalText | 60.3 X 179.6 Ft|under 1/2 Acre |
| ZoningDescription | M2-92 Med/high Density Mixed Use |
Rooms
| Level | Type | Length | Width | Dimensions |
|---|---|---|---|---|
| Second Level | Primary Bedroom | 4.57 m | 3.35 m | 4.57 m x 3.35 m |
| Main Level | Great Room | 8.69 m | 3.68 m | 8.69 m x 3.68 m |
| Main Level | Kitchen | 2.13 m | 4.06 m | 2.13 m x 4.06 m |
| Main Level | Laundry Room | Measurements not available | ||
| Main Level | Bedroom | 4.83 m | 3.4 m | 4.83 m x 3.4 m |
| Main Level | Office | 8.69 m | 3.68 m | 8.69 m x 3.68 m |
https://www.realtor.ca/real-estate/27627959/65-queen-street-st-catharines
Salesperson
(905) 662-6666











































