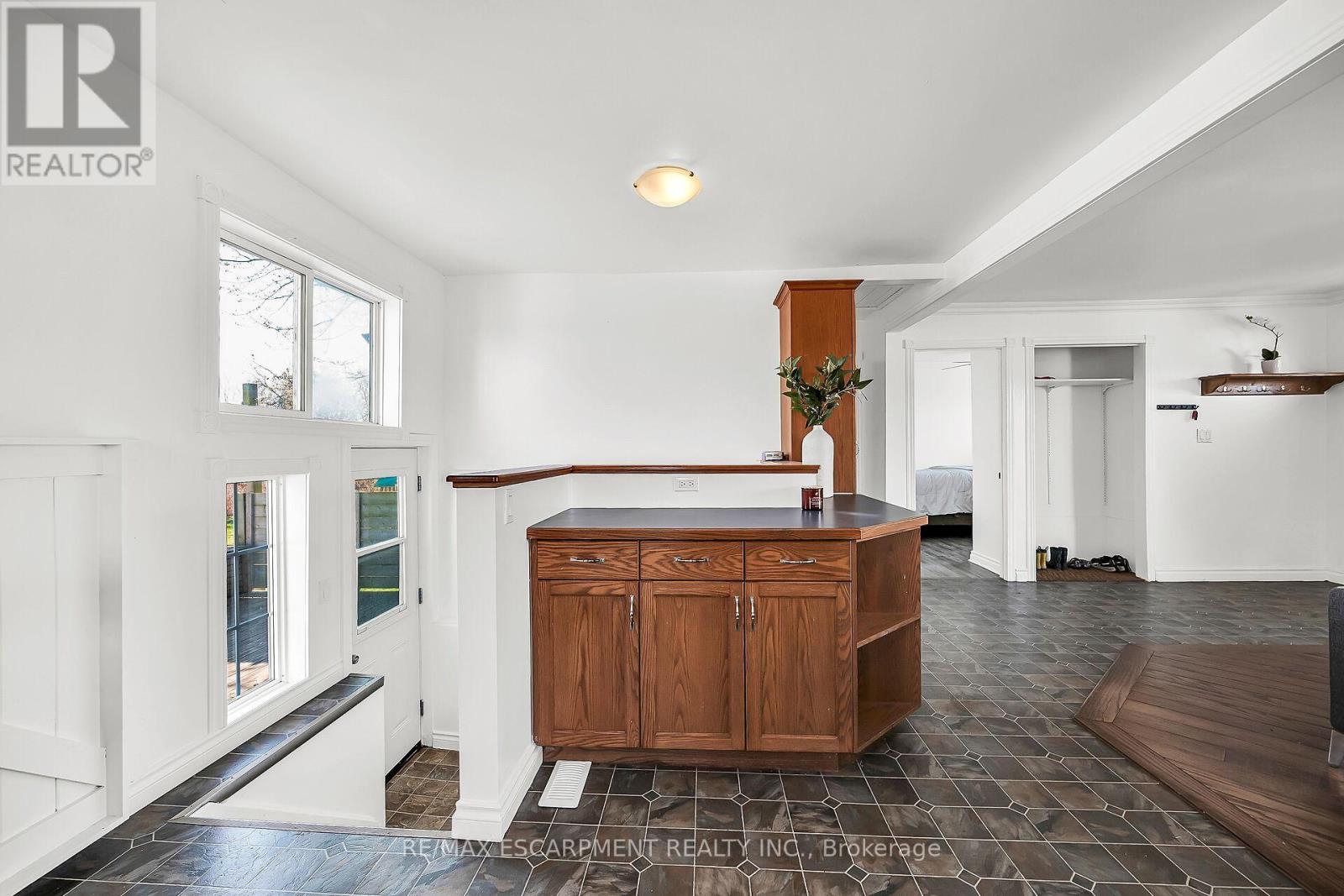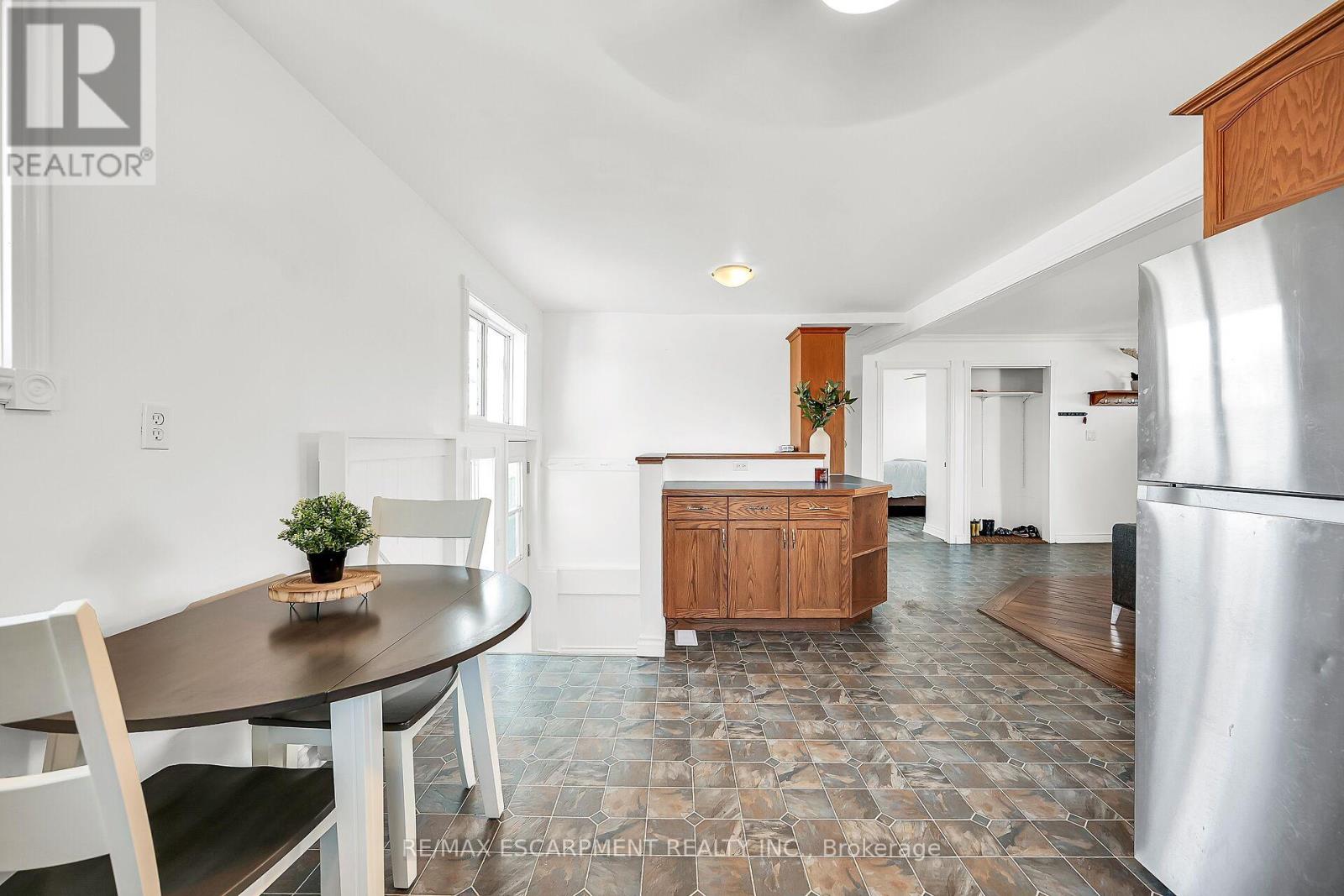64031 Wellandport Road Wainfleet, Ontario L0R 2J0
$599,900
Welcome to this affordable bungalow offering comfortable living in a well-designed open-concept layout. The bright and inviting living room features a propane fireplace, perfect for relaxing. The eat-in kitchen provides plenty of counter and cabinet space, with convenient access to the back deck that overlooks the spacious backyard. The main floor also includes two good-sized bedrooms and a 4-piece bathroom. The fully finished basement provides additional living space with a large rec room, a third bedroom, ample storage, and laundry facilities. Outside, you'll find a detached 1.5-car shop, ideal for a workshop or extra storage. New steel roof installed in 2024. This property won't last. (id:50584)
Property Details
| MLS® Number | X10432498 |
| Property Type | Single Family |
| CommunityFeatures | School Bus |
| EquipmentType | Propane Tank |
| Features | Level Lot, Level |
| ParkingSpaceTotal | 11 |
| RentalEquipmentType | Propane Tank |
| Structure | Deck, Workshop |
Building
| BathroomTotal | 1 |
| BedroomsAboveGround | 2 |
| BedroomsBelowGround | 1 |
| BedroomsTotal | 3 |
| Amenities | Fireplace(s) |
| Appliances | Water Heater, Dishwasher, Dryer, Refrigerator, Stove, Washer, Window Coverings |
| ArchitecturalStyle | Bungalow |
| BasementDevelopment | Finished |
| BasementType | Full (finished) |
| ConstructionStyleAttachment | Detached |
| CoolingType | Central Air Conditioning |
| ExteriorFinish | Steel |
| FireplacePresent | Yes |
| FireplaceTotal | 1 |
| FoundationType | Concrete |
| HeatingFuel | Propane |
| HeatingType | Forced Air |
| StoriesTotal | 1 |
| SizeInterior | 699.9943 - 1099.9909 Sqft |
| Type | House |
Parking
| Detached Garage |
Land
| Acreage | No |
| Sewer | Septic System |
| SizeDepth | 148 Ft |
| SizeFrontage | 74 Ft |
| SizeIrregular | 74 X 148 Ft |
| SizeTotalText | 74 X 148 Ft|under 1/2 Acre |
Rooms
| Level | Type | Length | Width | Dimensions |
|---|---|---|---|---|
| Basement | Bedroom | 2.54 m | 3.43 m | 2.54 m x 3.43 m |
| Basement | Recreational, Games Room | 8.05 m | 7.01 m | 8.05 m x 7.01 m |
| Basement | Other | 2.57 m | 3.45 m | 2.57 m x 3.45 m |
| Basement | Laundry Room | 2.57 m | 3.43 m | 2.57 m x 3.43 m |
| Basement | Utility Room | 2.16 m | 1.98 m | 2.16 m x 1.98 m |
| Main Level | Kitchen | 5.94 m | 3.53 m | 5.94 m x 3.53 m |
| Main Level | Living Room | 7.09 m | 3.48 m | 7.09 m x 3.48 m |
| Main Level | Bathroom | Measurements not available | ||
| Main Level | Primary Bedroom | 3.53 m | 3.51 m | 3.53 m x 3.51 m |
| Main Level | Bedroom | 2.82 m | 3.4 m | 2.82 m x 3.4 m |
https://www.realtor.ca/real-estate/27669281/64031-wellandport-road-wainfleet
Salesperson
(905) 573-1188











































