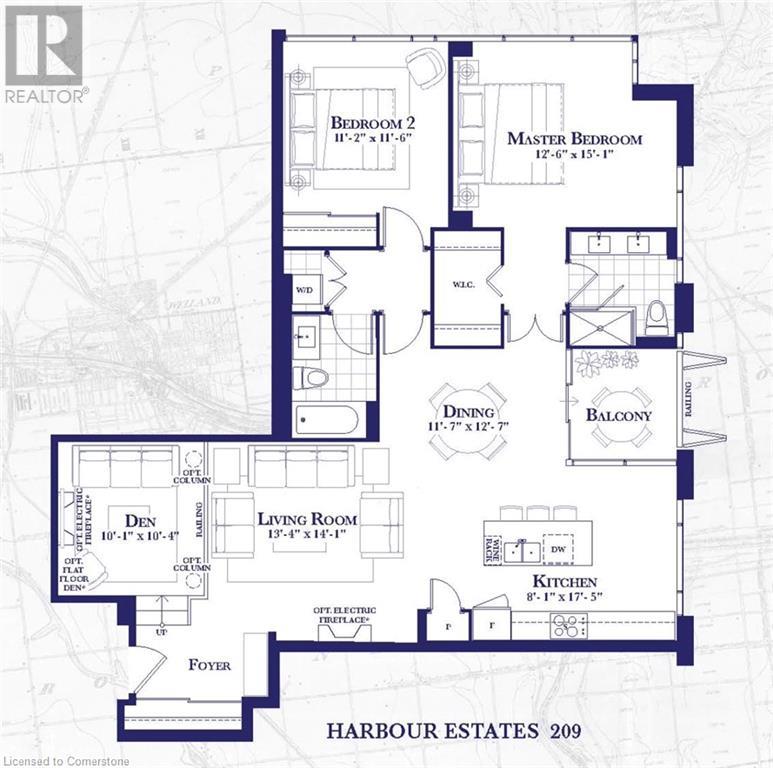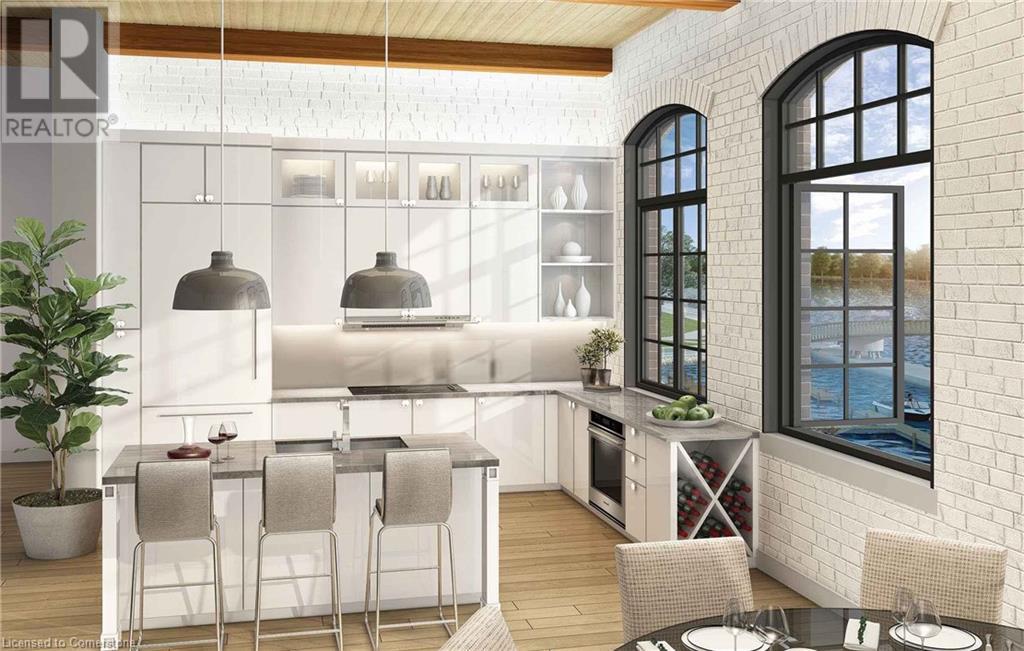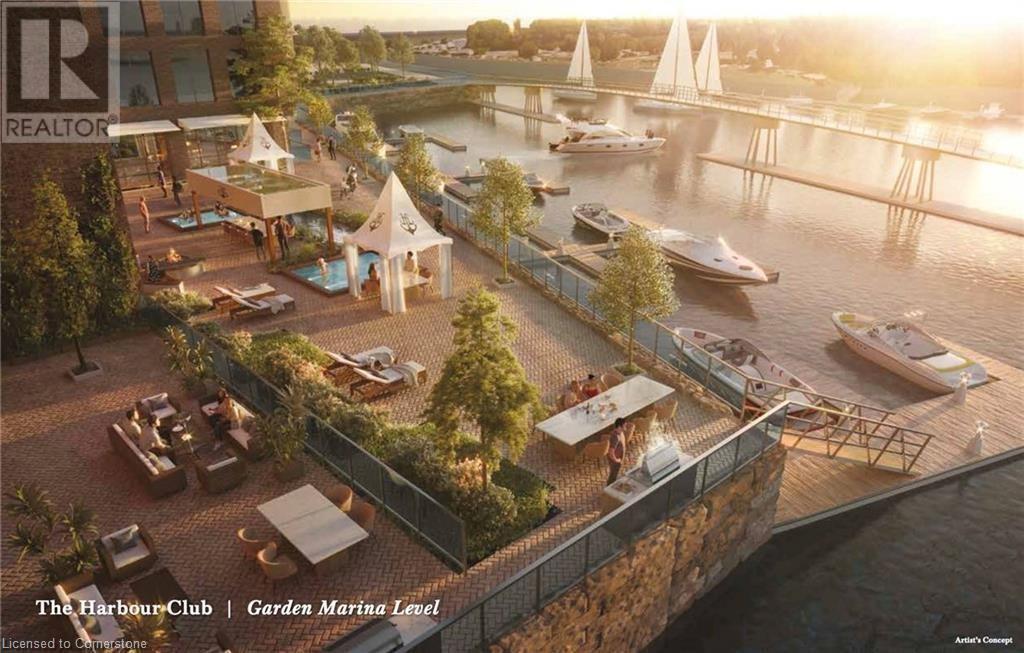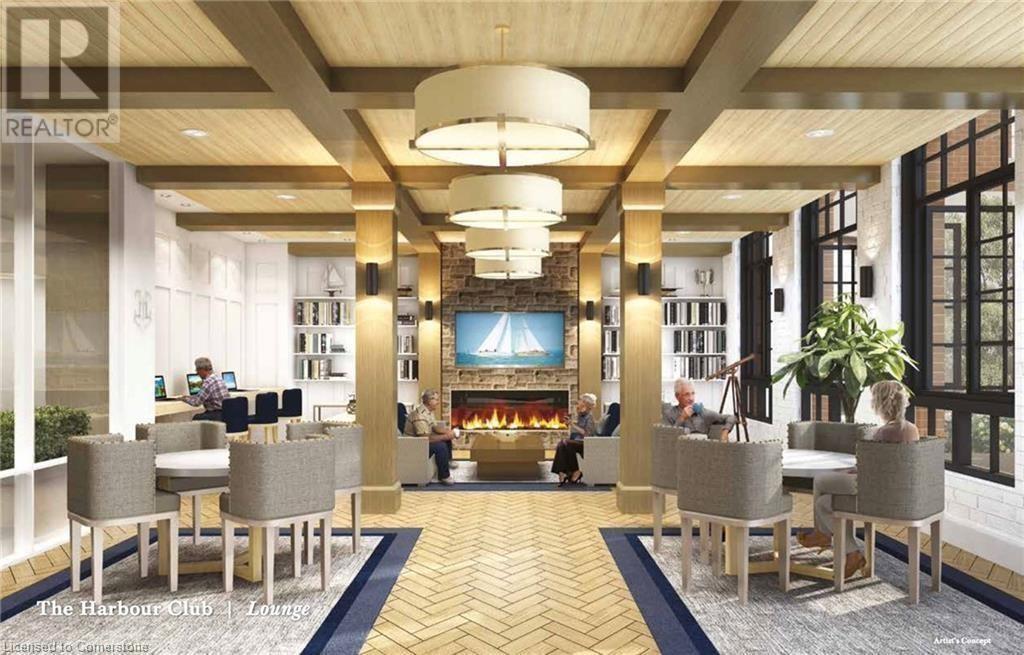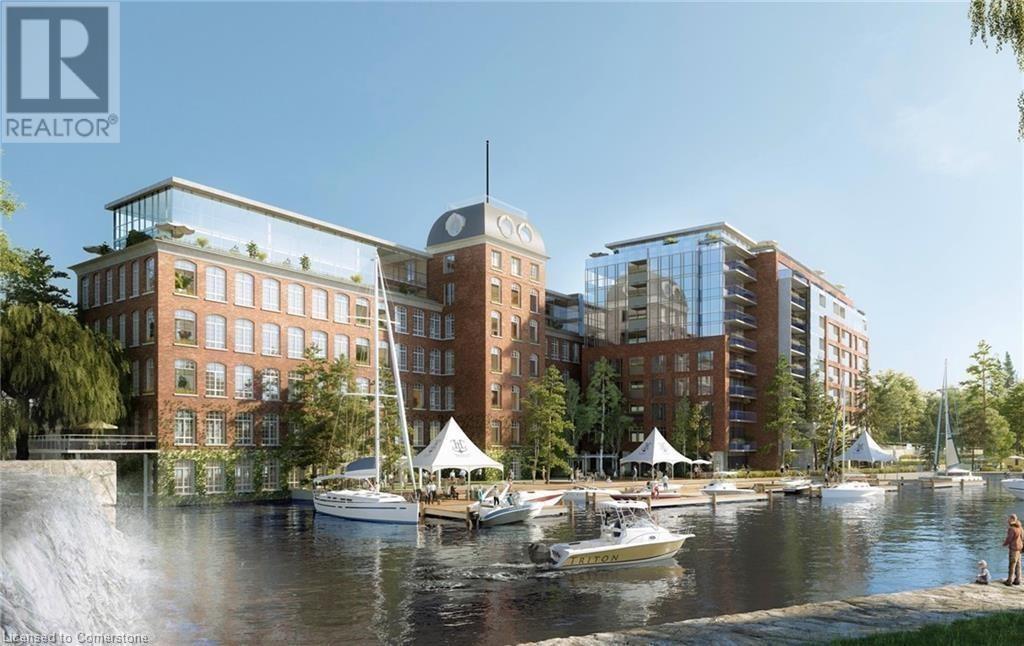63 Lakeport Road Unit# 209 St. Catharines, Ontario L2N 4P6
$1,241,990Maintenance, Insurance, Water, Parking
$0.74 Monthly
Maintenance, Insurance, Water, Parking
$0.74 MonthlyExperience carefree living in Port Dalhousie, a waterfront community on the south shore of Lake Ontario! This waterfront 2 bedroom + Den, 2 bathroom pre-construction condo has over 1300 sqft and features an open concept living space, designed with high ceilings, a welcoming foyer, and wonderful lake views from the 55 sqft balcony and every massive window. One-of-a-kind spacious kitchen with expansive breakfast island, wine rack, and lit glass cabinets designed for cooking and entertaining. Unique amenities are offered throughout the building including a Café/patio & convenience store, restaurant with room service & a terrace overlooking the waterfall, dog wash and pet grooming station, outdoor patio space, concierge, exercise and meeting rooms, outdoor pool and much more. (id:50584)
Property Details
| MLS® Number | XH4201781 |
| Property Type | Single Family |
| AmenitiesNearBy | Park |
| CommunityFeatures | Quiet Area |
| EquipmentType | Water Heater |
| Features | Balcony, Paved Driveway, No Driveway |
| ParkingSpaceTotal | 1 |
| PoolType | Inground Pool |
| RentalEquipmentType | Water Heater |
| StorageType | Locker |
| WaterFrontType | Waterfront |
Building
| BathroomTotal | 2 |
| BedroomsAboveGround | 2 |
| BedroomsBelowGround | 1 |
| BedroomsTotal | 3 |
| Amenities | Exercise Centre, Party Room |
| ConstructedDate | 2027 |
| ConstructionStyleAttachment | Attached |
| ExteriorFinish | Brick |
| FoundationType | Poured Concrete |
| HeatingFuel | Natural Gas |
| HeatingType | Forced Air |
| StoriesTotal | 1 |
| SizeInterior | 1306 Sqft |
| Type | Apartment |
| UtilityWater | Municipal Water |
Parking
| Underground |
Land
| Acreage | No |
| LandAmenities | Park |
| Sewer | Municipal Sewage System |
| SizeTotalText | Under 1/2 Acre |
| SurfaceWater | Lake |
Rooms
| Level | Type | Length | Width | Dimensions |
|---|---|---|---|---|
| Main Level | 4pc Bathroom | 5' x 6' | ||
| Main Level | 4pc Bathroom | 6' x 6' | ||
| Main Level | Bedroom | 11'2'' x 11'6'' | ||
| Main Level | Primary Bedroom | 12'6'' x 15'1'' | ||
| Main Level | Dining Room | 11'7'' x 12'7'' | ||
| Main Level | Den | 10'1'' x 10'4'' | ||
| Main Level | Kitchen | 8'1'' x 17'5'' | ||
| Main Level | Living Room | 13'4'' x 14'1'' |
https://www.realtor.ca/real-estate/27427916/63-lakeport-road-unit-209-st-catharines

Broker
(905) 617-8889
(905) 639-1683


