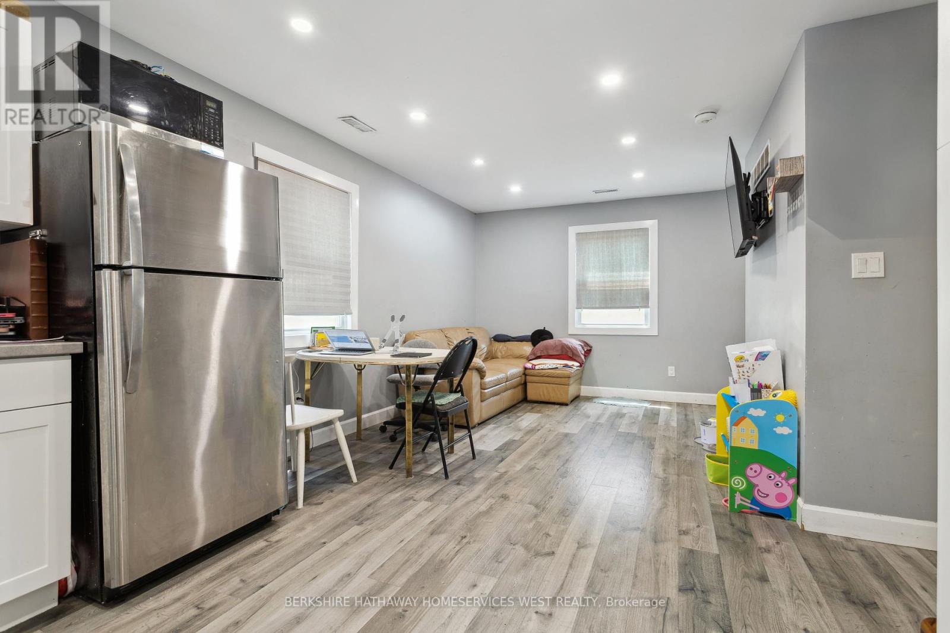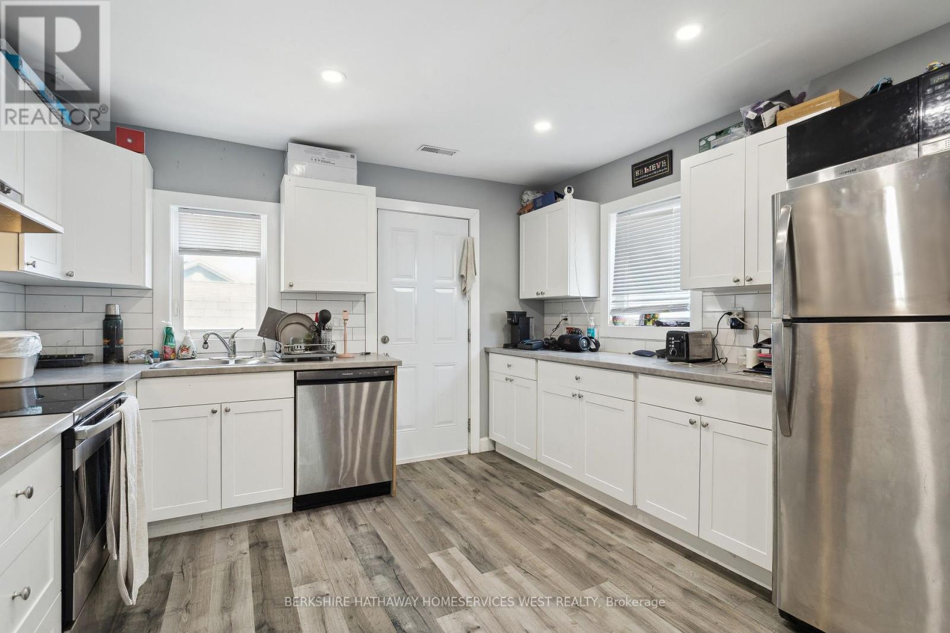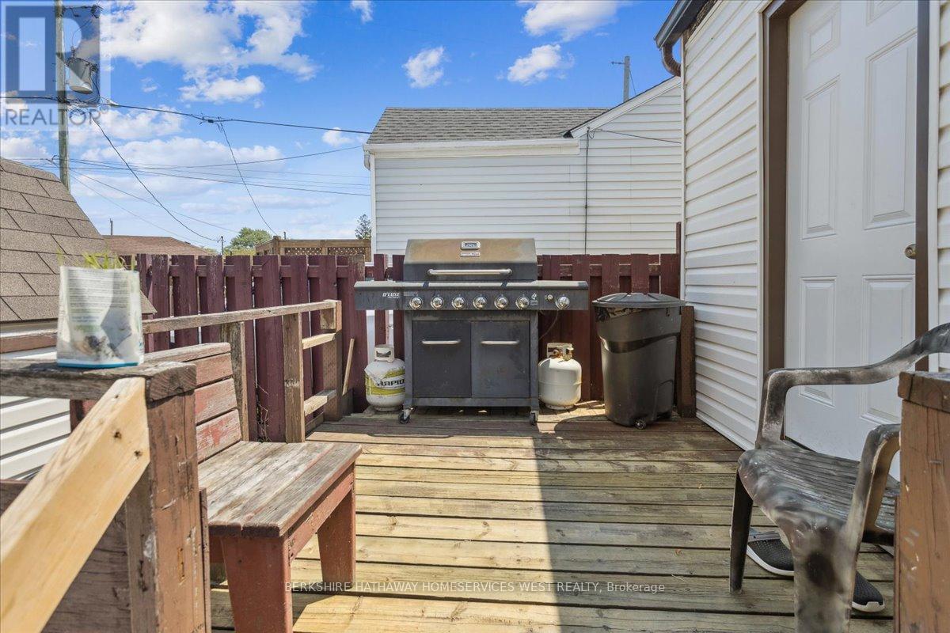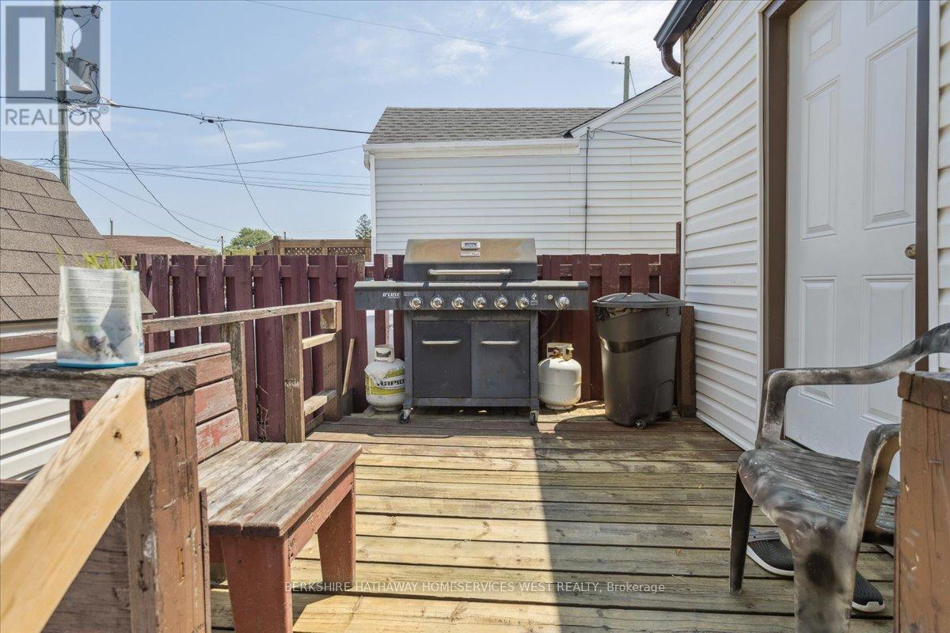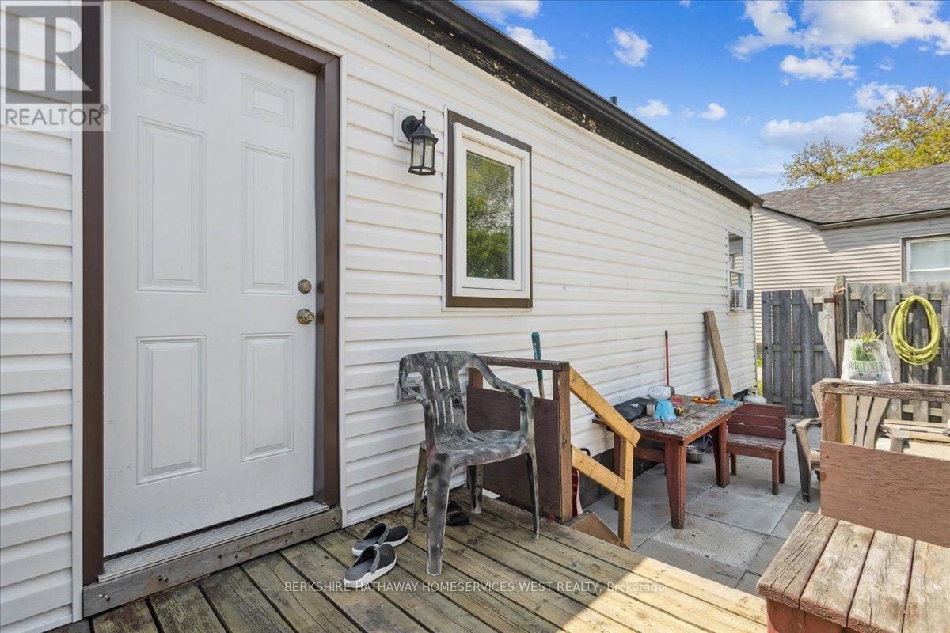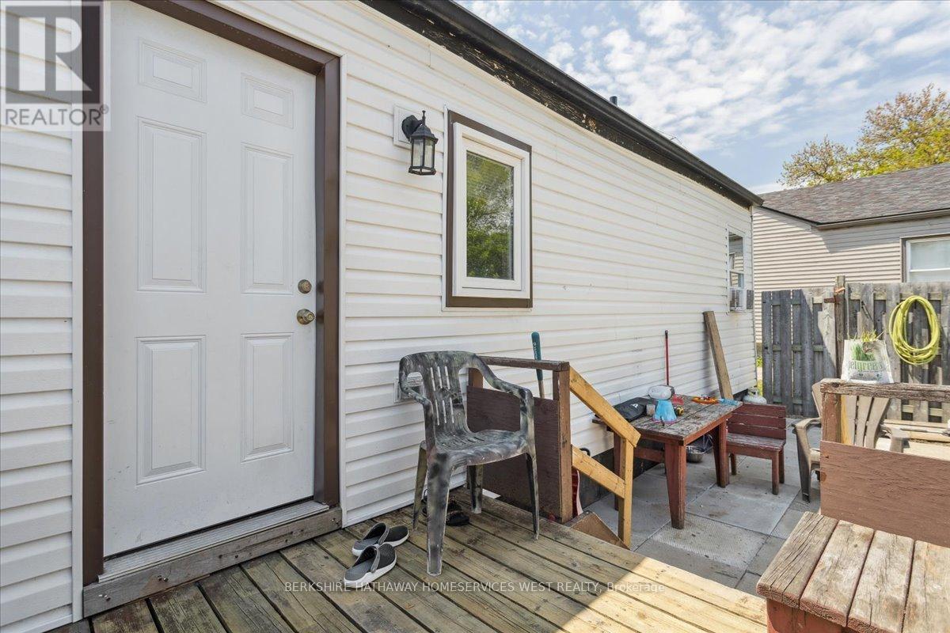61 Dieppe Road St. Catharines, Ontario L2M 6J5
2 Bedroom
1 Bathroom
699.9943 - 1099.9909 sqft
Bungalow
Forced Air
$359,000
This charming bungalow is perfectly situated close to numerous amenities and offers quick access to the QEW, making your commute to the GTA a breeze. The added privacy of a sound barrier wall enhances the appeal of this home. Ideal for first-time home buyers, empty nesters, and investors, this renovated 2-bedroom, 1-bathroom home features a spacious fenced-in backyard. Enjoy the convenience of affordable one-level living with an open concept living room, dining room and kitchen with pot lights and resilient vinyl plank flooring. Move-in ready, don't delay! (id:50584)
Property Details
| MLS® Number | X9309940 |
| Property Type | Single Family |
| AmenitiesNearBy | Place Of Worship, Public Transit, Schools |
| ParkingSpaceTotal | 2 |
Building
| BathroomTotal | 1 |
| BedroomsAboveGround | 2 |
| BedroomsTotal | 2 |
| Appliances | Dishwasher, Dryer, Refrigerator, Stove, Washer |
| ArchitecturalStyle | Bungalow |
| ConstructionStyleAttachment | Detached |
| ExteriorFinish | Vinyl Siding |
| FoundationType | Unknown |
| HeatingFuel | Natural Gas |
| HeatingType | Forced Air |
| StoriesTotal | 1 |
| SizeInterior | 699.9943 - 1099.9909 Sqft |
| Type | House |
| UtilityWater | Municipal Water |
Land
| Acreage | No |
| LandAmenities | Place Of Worship, Public Transit, Schools |
| Sewer | Sanitary Sewer |
| SizeDepth | 100 Ft |
| SizeFrontage | 40 Ft |
| SizeIrregular | 40 X 100 Ft |
| SizeTotalText | 40 X 100 Ft |
| ZoningDescription | R2 |
Rooms
| Level | Type | Length | Width | Dimensions |
|---|---|---|---|---|
| Main Level | Living Room | 3.09 m | 2.43 m | 3.09 m x 2.43 m |
| Main Level | Dining Room | 3.66 m | 1.86 m | 3.66 m x 1.86 m |
| Main Level | Kitchen | 3.66 m | 3.01 m | 3.66 m x 3.01 m |
| Main Level | Primary Bedroom | 2.43 m | 4.2 m | 2.43 m x 4.2 m |
| Main Level | Bedroom | 3.65 m | 2.98 m | 3.65 m x 2.98 m |
https://www.realtor.ca/real-estate/27392072/61-dieppe-road-st-catharines












