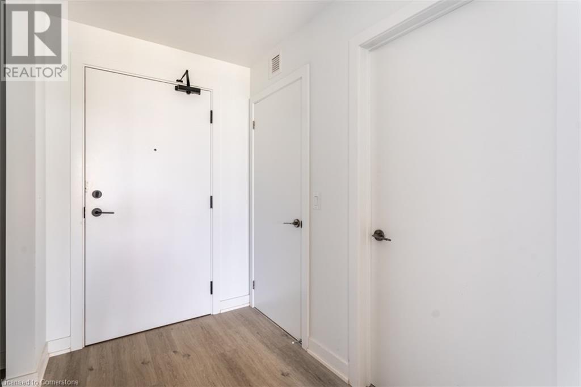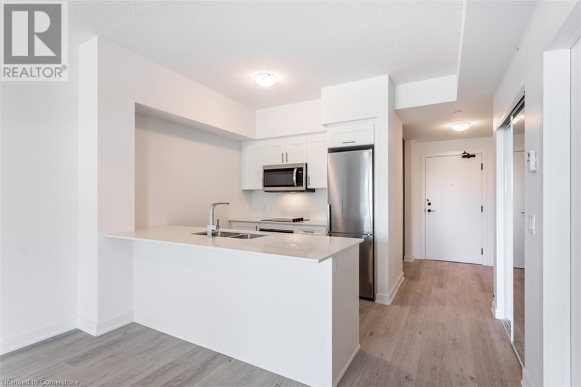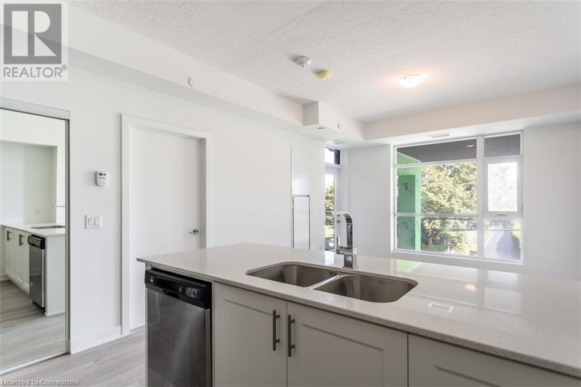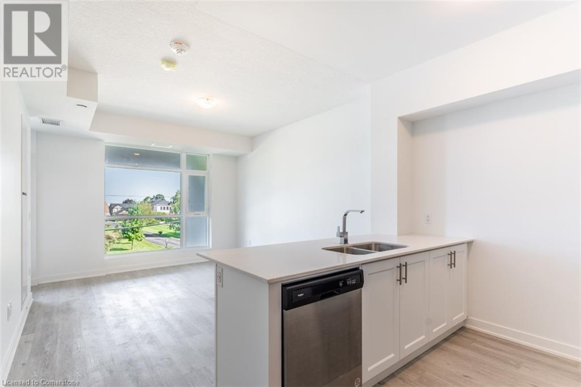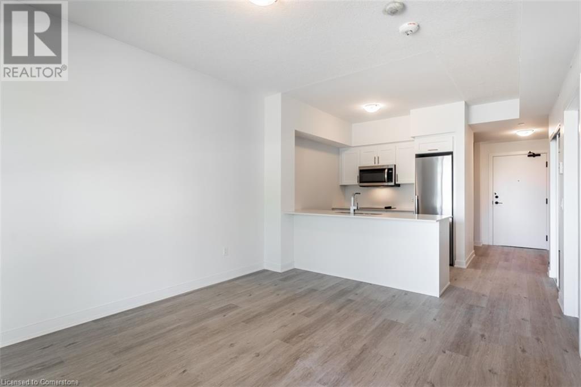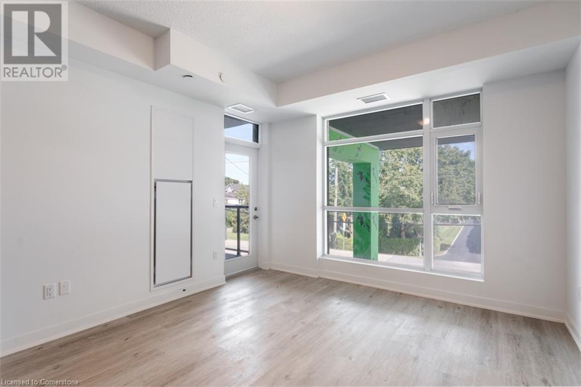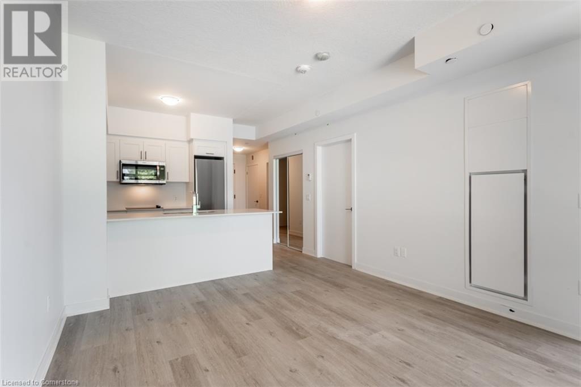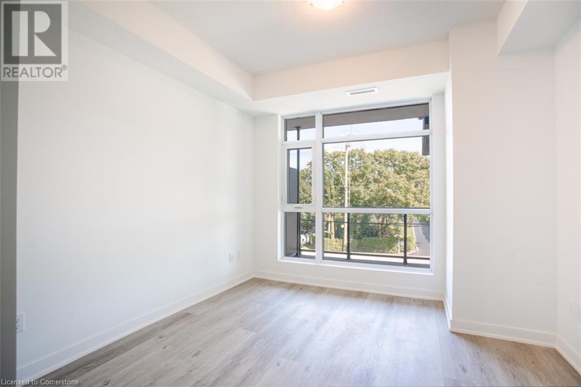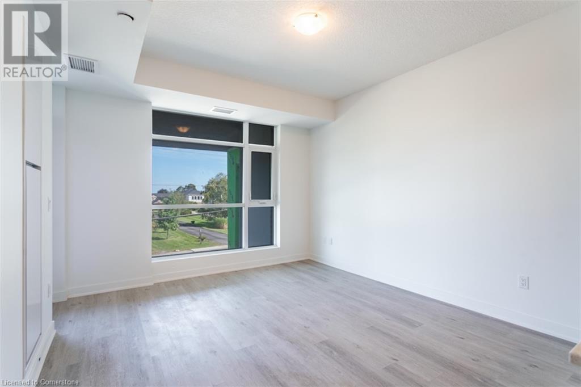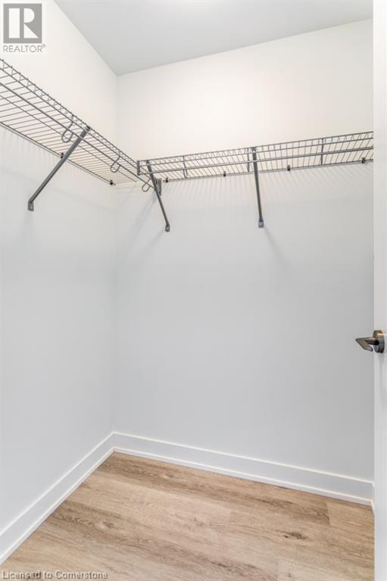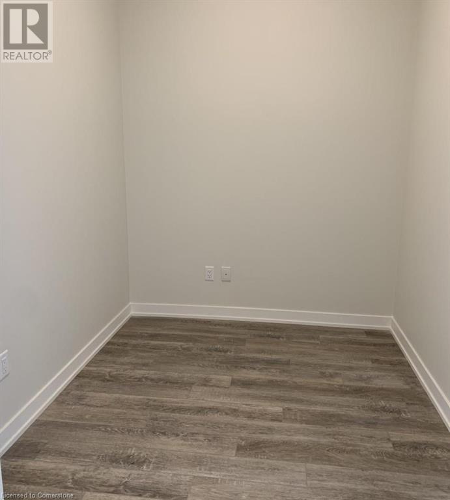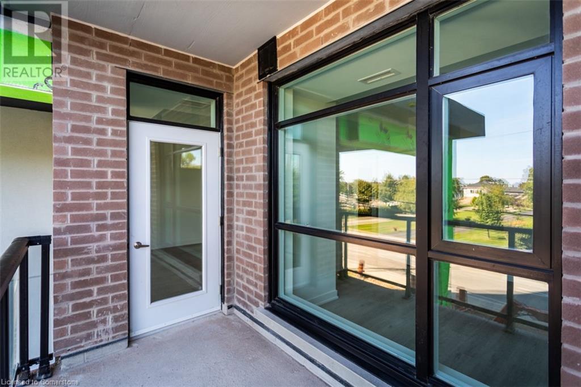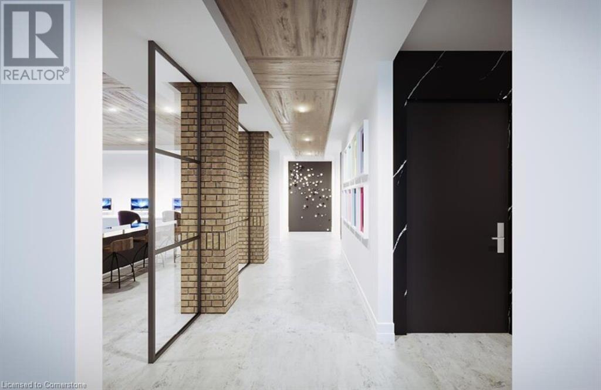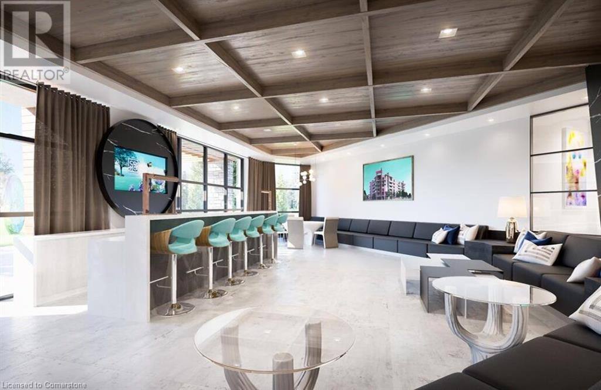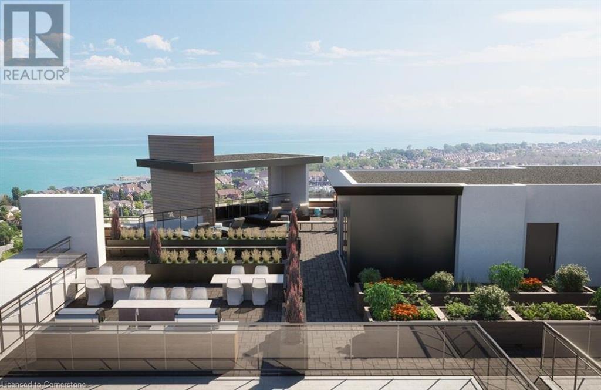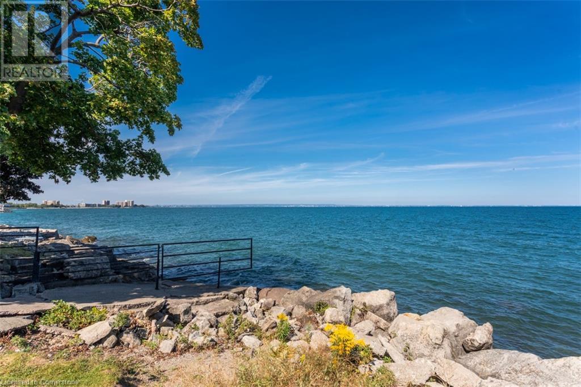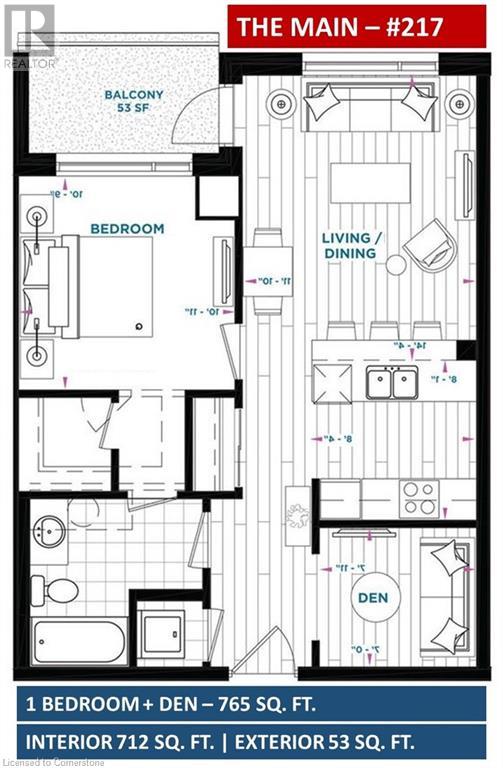2 Bedroom
1 Bathroom
712 sqft
Central Air Conditioning
Heat Pump
$2,300 MonthlyInsurance, Heat, Water
Exceptional Stoney Creek Waterfront Location! Discover this 1 Bedroom Plus Den Lakeview Unit in the Luxurious CoMo Condominium Building. Step inside this captivating Main floor plan, boasting 9-foot ceilings, an inviting open concept layout, sleek built-in appliances, a convenient breakfast bar, durable vinyl plank flooring throughout, in-suite laundry facilities, a spacious primary bedroom complete with a walk-in closet & a walk-through ensuite. With a total of 765 sf of modern living space, this unit also includes a 53 sf balcony offering breathtaking views. Amenities include Media Room, Party Room, Sky Lounge Rooftop Terrace, Bark Park, Pet Spa, Bike Storage & Parcel Locker System. Close proximity to all essential amenities, including shops, restaurants, yacht club, marina, parks, wineries, the forthcoming Go Station, Costco & mere seconds away from the QEW for easy commuting. Location, space & incredible views, this property has it all! (id:50584)
Property Details
|
MLS® Number
|
40678862 |
|
Property Type
|
Single Family |
|
AmenitiesNearBy
|
Beach, Marina, Park |
|
EquipmentType
|
Other |
|
Features
|
Balcony, Automatic Garage Door Opener |
|
ParkingSpaceTotal
|
1 |
|
RentalEquipmentType
|
Other |
|
StorageType
|
Locker |
|
ViewType
|
Lake View |
Building
|
BathroomTotal
|
1 |
|
BedroomsAboveGround
|
1 |
|
BedroomsBelowGround
|
1 |
|
BedroomsTotal
|
2 |
|
Amenities
|
Party Room |
|
Appliances
|
Dishwasher, Dryer, Stove, Washer, Microwave Built-in, Window Coverings, Garage Door Opener |
|
BasementType
|
None |
|
ConstructedDate
|
2023 |
|
ConstructionStyleAttachment
|
Attached |
|
CoolingType
|
Central Air Conditioning |
|
ExteriorFinish
|
Brick |
|
FireProtection
|
Smoke Detectors, Security System |
|
HeatingType
|
Heat Pump |
|
StoriesTotal
|
1 |
|
SizeInterior
|
712 Sqft |
|
Type
|
Apartment |
|
UtilityWater
|
Municipal Water |
Parking
Land
|
AccessType
|
Road Access, Highway Access, Highway Nearby |
|
Acreage
|
No |
|
LandAmenities
|
Beach, Marina, Park |
|
Sewer
|
Municipal Sewage System |
|
SizeTotalText
|
Under 1/2 Acre |
|
ZoningDescription
|
Res |
Rooms
| Level |
Type |
Length |
Width |
Dimensions |
|
Main Level |
4pc Bathroom |
|
|
Measurements not available |
|
Main Level |
Primary Bedroom |
|
|
10'11'' x 10'9'' |
|
Main Level |
Den |
|
|
7'0'' x 7'11'' |
|
Main Level |
Living Room |
|
|
14'4'' x 11'10'' |
|
Main Level |
Kitchen |
|
|
8'1'' x 8'4'' |
Utilities
https://www.realtor.ca/real-estate/27665073/600-north-service-rd-road-unit-217-stoney-creek
Deborah Fernick
Salesperson
(905) 945-4007





