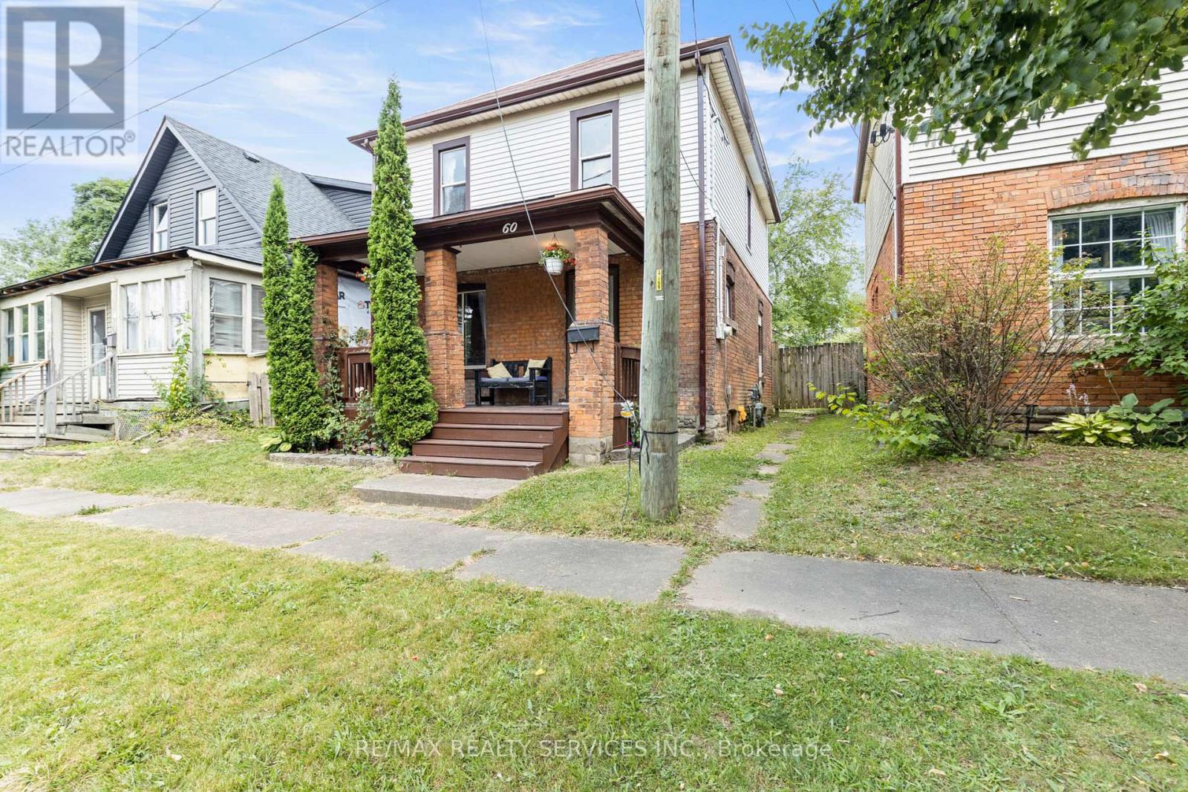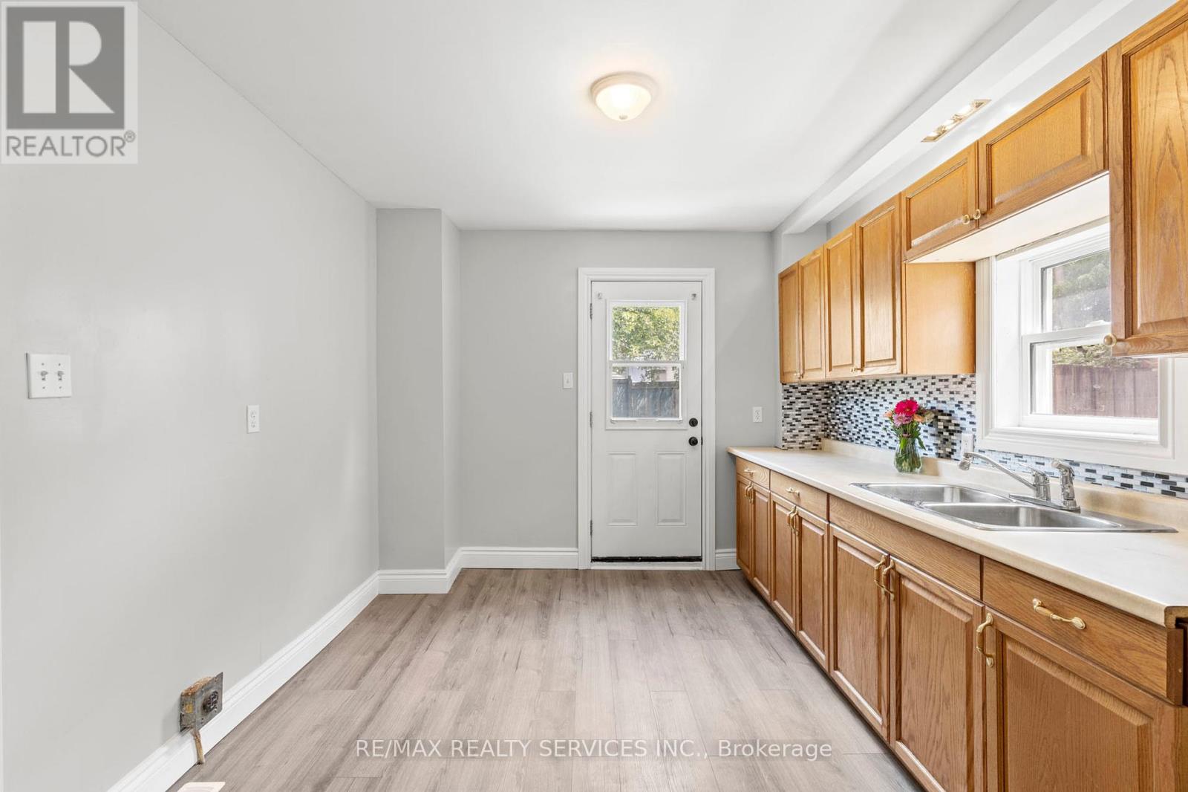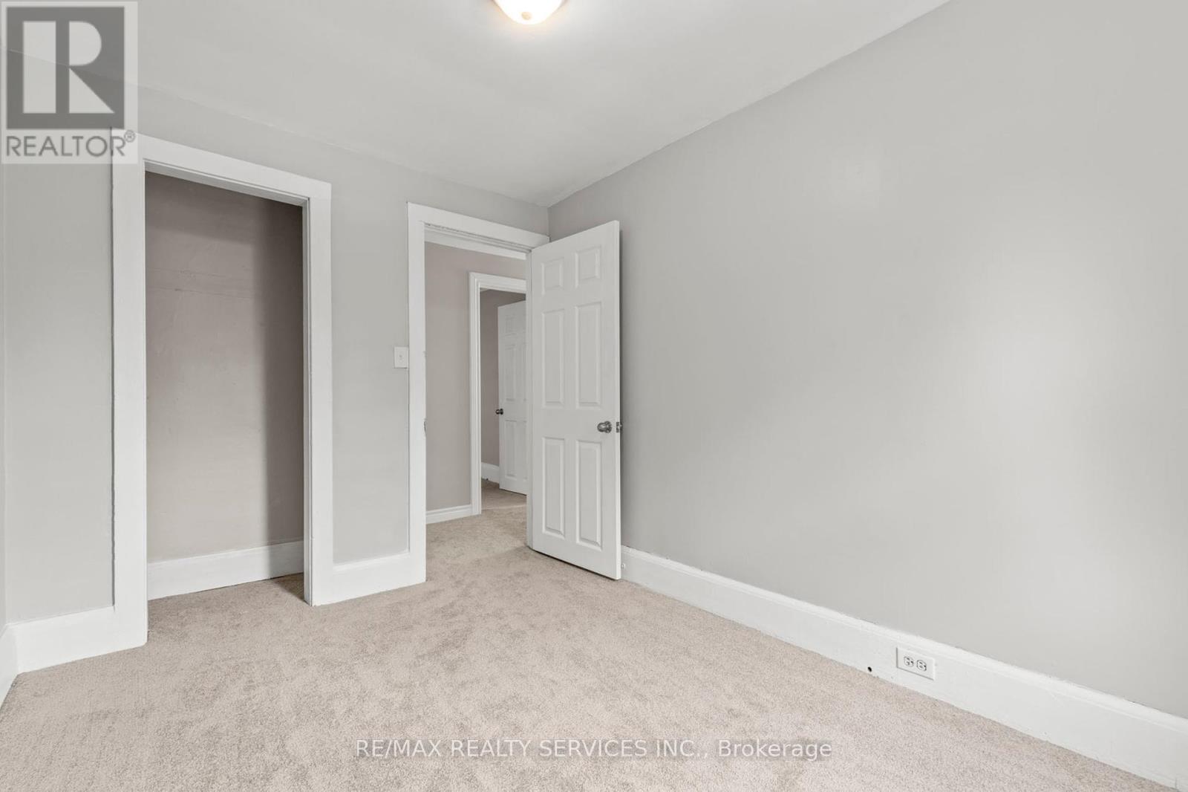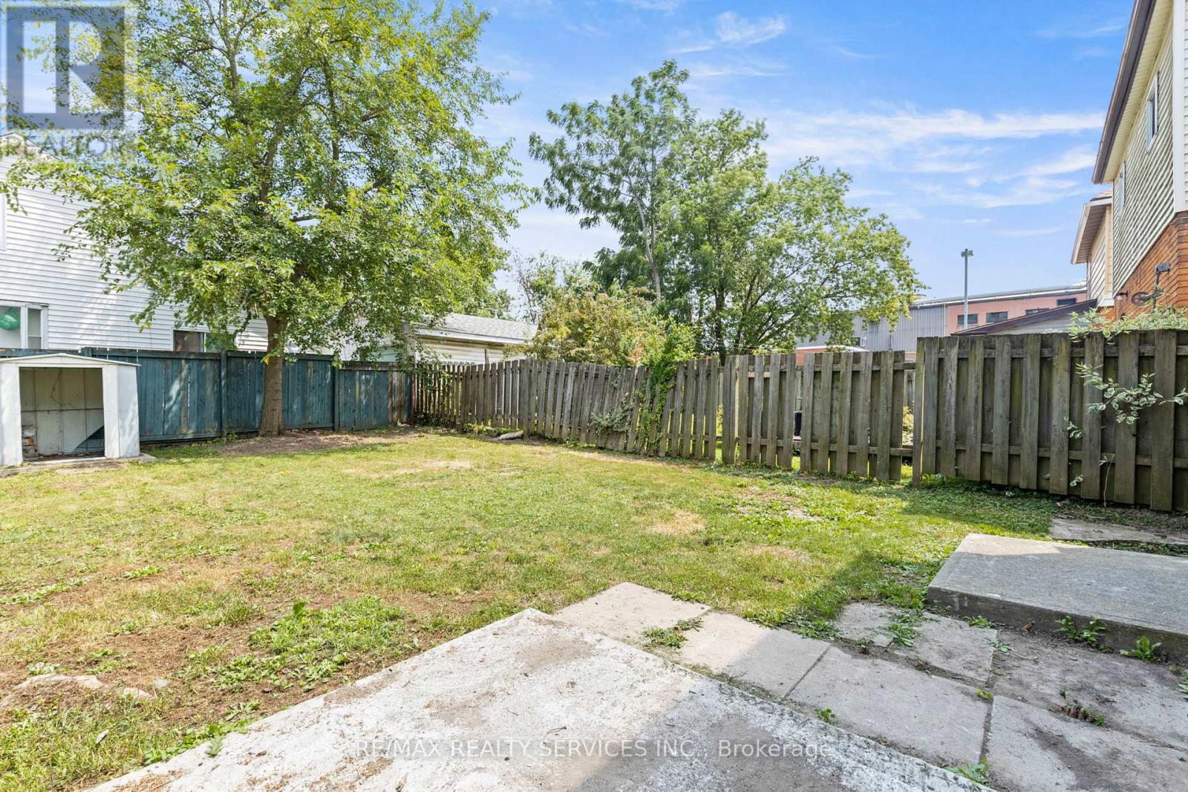60 John Street Welland, Ontario L3B 3S3
3 Bedroom
1 Bathroom
Forced Air
$379,900
Attention investors and first time buyers. Welcome to 60 John Street! Nestled in a quiet neighborhood, this inviting 2-storey home offers 3 bedrooms and 1 bathroom, perfect for families or first-time buyers. Enjoy the brand-new laminate floors and carpets, along with freshly painted walls throughout, as well as a refreshed 4 piece bathroom. The fenced-in yard provides a safe space for kids and pets. With plenty of potential, this is a great opportunity to make this home truly your own! (id:50584)
Property Details
| MLS® Number | X9376353 |
| Property Type | Single Family |
| EquipmentType | Water Heater |
| RentalEquipmentType | Water Heater |
Building
| BathroomTotal | 1 |
| BedroomsAboveGround | 3 |
| BedroomsTotal | 3 |
| BasementDevelopment | Unfinished |
| BasementType | Full (unfinished) |
| ConstructionStyleAttachment | Detached |
| ExteriorFinish | Brick, Aluminum Siding |
| FoundationType | Concrete |
| HeatingFuel | Natural Gas |
| HeatingType | Forced Air |
| StoriesTotal | 2 |
| Type | House |
| UtilityWater | Municipal Water |
Land
| Acreage | No |
| Sewer | Sanitary Sewer |
| SizeDepth | 81 Ft |
| SizeFrontage | 30 Ft |
| SizeIrregular | 30 X 81 Ft |
| SizeTotalText | 30 X 81 Ft |
Rooms
| Level | Type | Length | Width | Dimensions |
|---|---|---|---|---|
| Basement | Other | 4.67 m | 1.12 m | 4.67 m x 1.12 m |
| Basement | Bedroom | 3.58 m | 2.77 m | 3.58 m x 2.77 m |
| Basement | Bedroom | 2.49 m | 3.38 m | 2.49 m x 3.38 m |
| Basement | Bedroom | 2.51 m | 3.38 m | 2.51 m x 3.38 m |
| Basement | Other | 5.21 m | 5.38 m | 5.21 m x 5.38 m |
| Main Level | Foyer | 2.44 m | 3.43 m | 2.44 m x 3.43 m |
| Main Level | Dining Room | 3.73 m | 3.43 m | 3.73 m x 3.43 m |
| Main Level | Kitchen | 3.05 m | 3.96 m | 3.05 m x 3.96 m |
| Main Level | Living Room | 3.12 m | 3.96 m | 3.12 m x 3.96 m |
https://www.realtor.ca/real-estate/27488153/60-john-street-welland





























