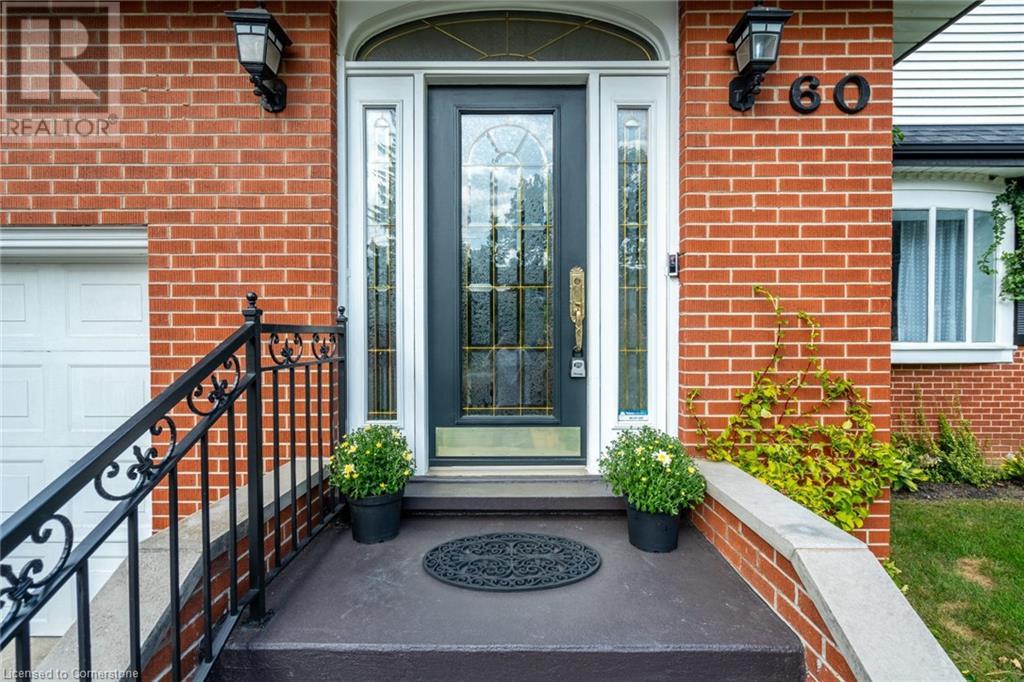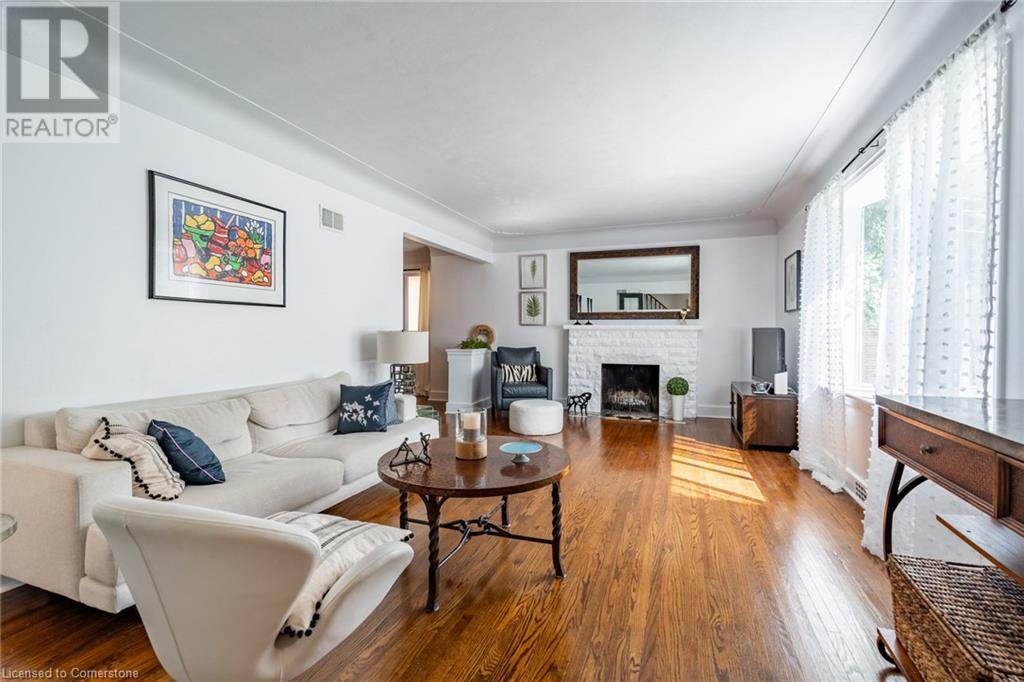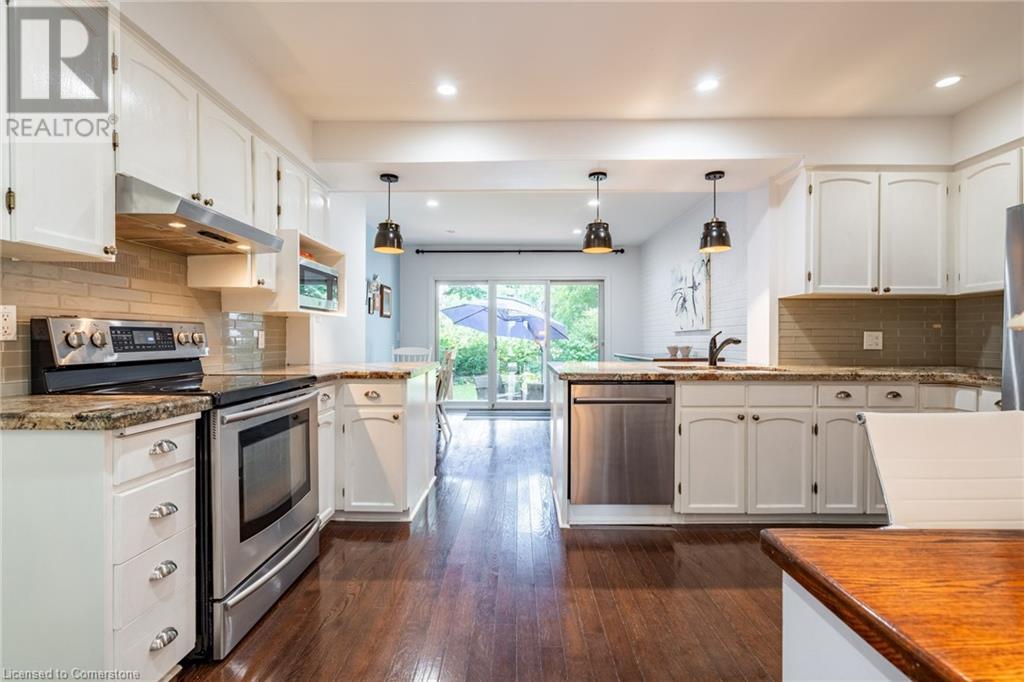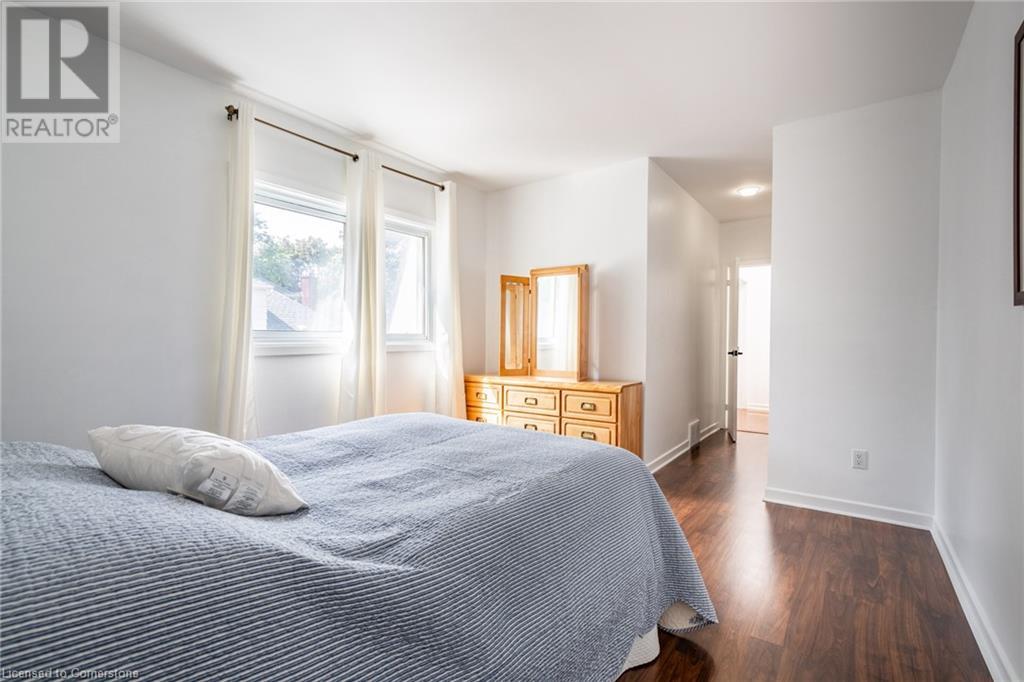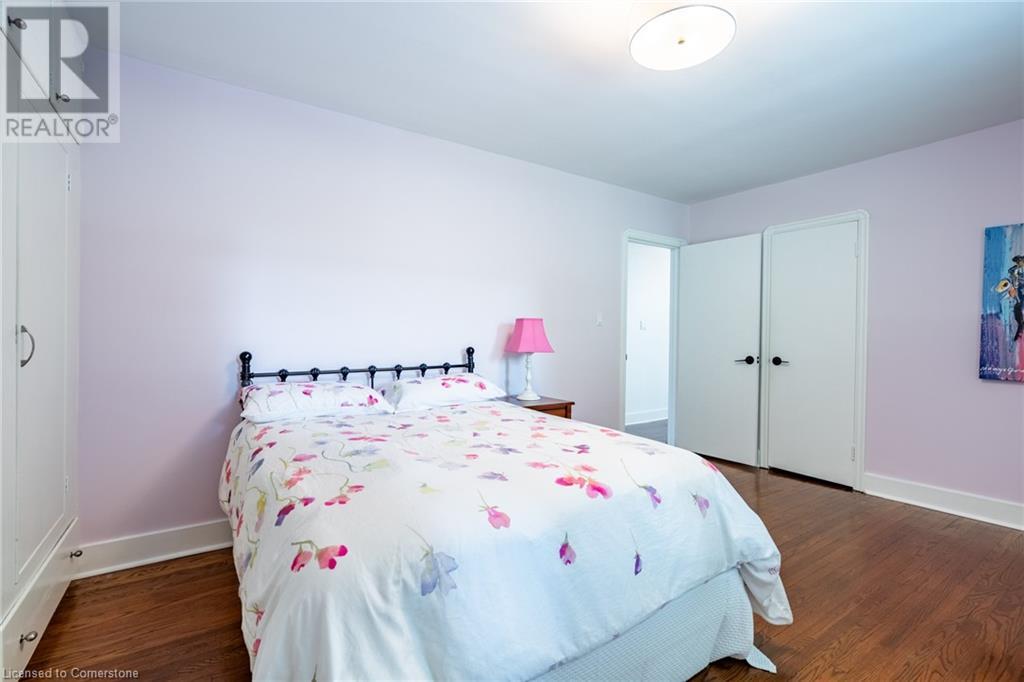60 Inverness Avenue W Hamilton, Ontario L9C 1A4
$1,199,000
Located on the sought after Inverness Ave W, this beautiful home has so much to offer! As you enter the home, you are welcomed into a two-storey foyer. To the right of the foyer isa stunningly bright living room with a wood burning fireplace. Explore further into the main floor and find a formal dining area, private office space two piece bathroom, recreation room with a woodburning fireplace and a large eat in kitchen with a walk out to a great deck. On the second floor, we have five generous bedrooms with a full family bath. The backyard is a large private oasis with manicured gardens and private patio area and a cute shed for all your gardening supplies. This one-of-a-kind home, has a bus stop to nearby Hillfield Strathallan College and good public schools, walking distance to Mohawk College, Sam Lawrence and Southam Park. This is a rare opportunity in a great area and close to everything. Don’t be TOO LATE*! *REG TM. RSA (id:50584)
Property Details
| MLS® Number | XH4205282 |
| Property Type | Single Family |
| EquipmentType | Water Heater |
| Features | Level Lot, Paved Driveway, Level |
| ParkingSpaceTotal | 4 |
| RentalEquipmentType | Water Heater |
Building
| BathroomTotal | 3 |
| BedroomsAboveGround | 5 |
| BedroomsTotal | 5 |
| ArchitecturalStyle | 2 Level |
| BasementDevelopment | Partially Finished |
| BasementType | Full (partially Finished) |
| ConstructedDate | 1952 |
| ConstructionStyleAttachment | Detached |
| ExteriorFinish | Brick |
| FoundationType | Block |
| HalfBathTotal | 1 |
| HeatingFuel | Natural Gas |
| HeatingType | Forced Air |
| StoriesTotal | 2 |
| SizeInterior | 2891 Sqft |
| Type | House |
| UtilityWater | Municipal Water |
Parking
| Attached Garage |
Land
| Acreage | No |
| Sewer | Municipal Sewage System |
| SizeDepth | 151 Ft |
| SizeFrontage | 50 Ft |
| SizeTotalText | Under 1/2 Acre |
| SoilType | Clay |
Rooms
| Level | Type | Length | Width | Dimensions |
|---|---|---|---|---|
| Second Level | Bedroom | 14'11'' x 12'2'' | ||
| Second Level | 4pc Bathroom | Measurements not available | ||
| Second Level | Bedroom | 16'9'' x 10'11'' | ||
| Second Level | 3pc Bathroom | Measurements not available | ||
| Second Level | Bedroom | 11'2'' x 13'8'' | ||
| Second Level | Bedroom | 9'6'' x 11'10'' | ||
| Second Level | Primary Bedroom | 11'2'' x 16'10'' | ||
| Lower Level | Laundry Room | Measurements not available | ||
| Lower Level | Utility Room | Measurements not available | ||
| Main Level | 2pc Bathroom | Measurements not available | ||
| Main Level | Family Room | 11'1'' x 18'11'' | ||
| Main Level | Den | 16'1'' x 11'3'' | ||
| Main Level | Breakfast | 12'1'' x 11'0'' | ||
| Main Level | Kitchen | 15'9'' x 12'7'' | ||
| Main Level | Dining Room | 14'3'' x 13'0'' | ||
| Main Level | Living Room | 12'2'' x 13'4'' |
https://www.realtor.ca/real-estate/27426487/60-inverness-avenue-w-hamilton



