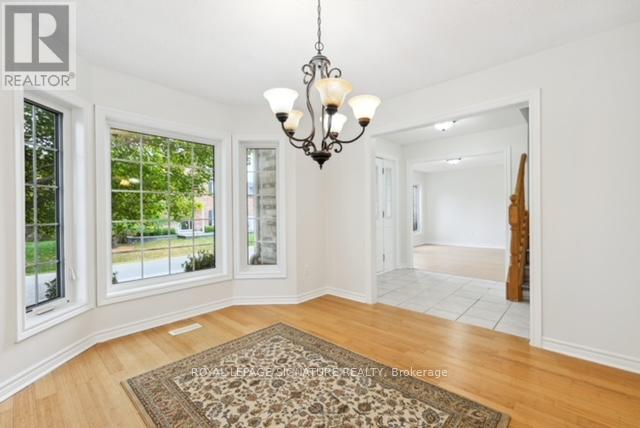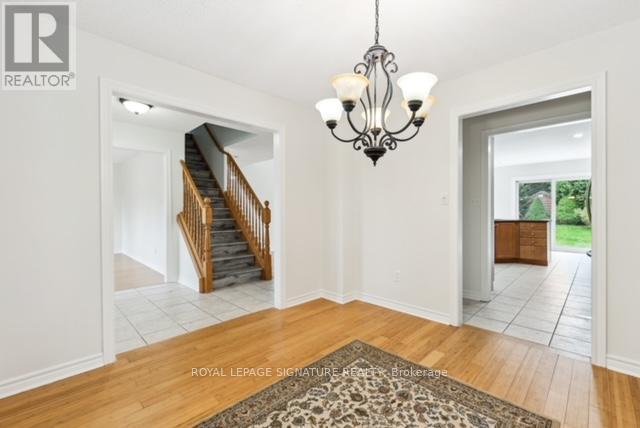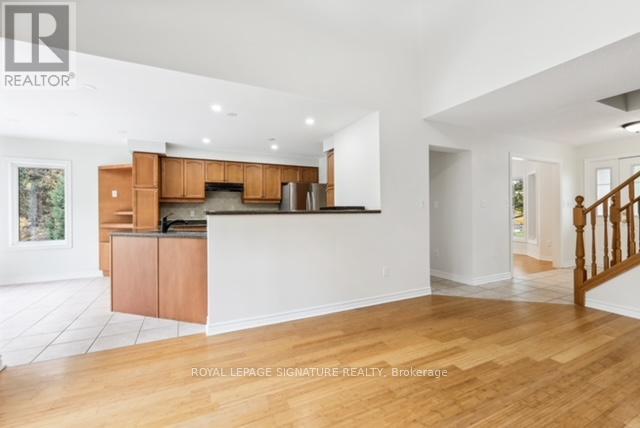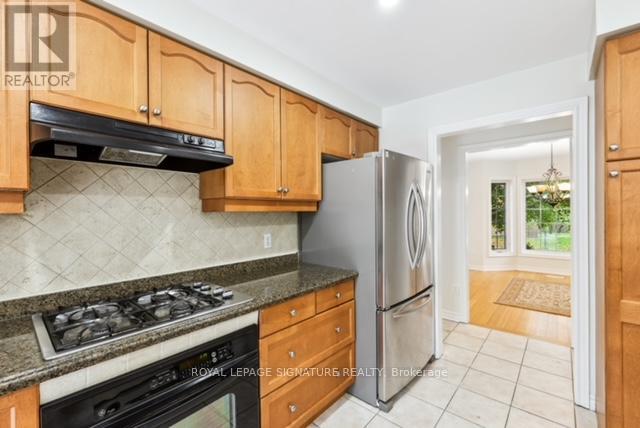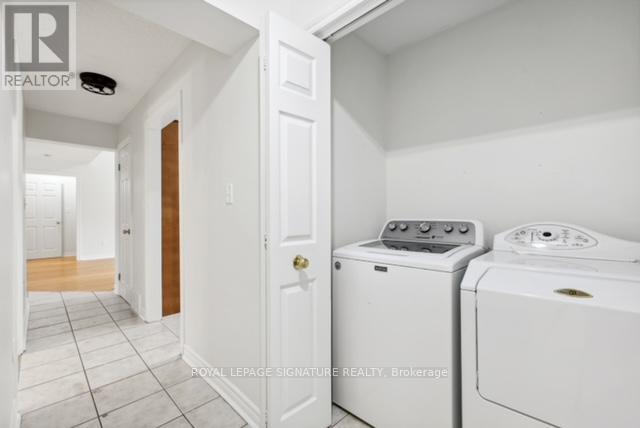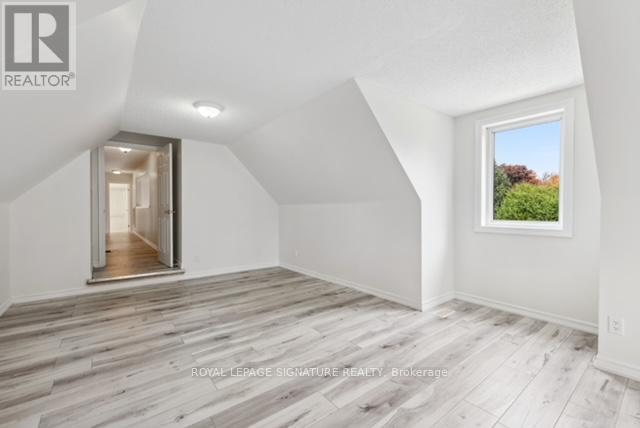6 Valley Ridge Lane Hamilton, Ontario L8N 2Z7
$999,000Maintenance, Water, Common Area Maintenance, Parking
$450 Monthly
Maintenance, Water, Common Area Maintenance, Parking
$450 MonthlyWelcome to 6 Valley Ridge Lane. This home is situated on a large lot on a quiet and safe street, tucked away in a rural subdivision. Located just 12 minutes from the Campbellville 401 exit means that you can enjoy the peace and tranquility of country living without giving up the conveniences that you are accustomed to.Elegant curb appeal, double wide driveway and double garage with inside entry, and spacious back yard with trees and cedars for privacy. The master suite is located on the main level, with walk-in closet and 4pc ensuite en-suite. Second level bedrooms are nice and spacious. Huge bonus room over the garage could be used as a family room, office, 4th bedroom. Nothing to do but move in! Roof, attic insulation, water softener, furnace and garage door have all been updated. The subdivision has it's own water treatment facility on site which is included in the $450 monthly condo fees, so you can enjoy living in the country without the worry of maintaining a well or septic system. This home is a great choice for families at any stage. Main floor laundry and master suite offer lots of options for living! **** EXTRAS **** Water Softener 2019, Roof 2017, Furnace 2011, Washer 2019, & Sump Pump 2018. (id:50584)
Property Details
| MLS® Number | X10416790 |
| Property Type | Single Family |
| Community Name | Rural Flamborough |
| AmenitiesNearBy | Park |
| CommunityFeatures | Pet Restrictions |
| Features | Wooded Area, Conservation/green Belt |
| ParkingSpaceTotal | 8 |
Building
| BathroomTotal | 3 |
| BedroomsAboveGround | 3 |
| BedroomsTotal | 3 |
| BasementDevelopment | Unfinished |
| BasementFeatures | Separate Entrance |
| BasementType | N/a (unfinished) |
| ConstructionStyleAttachment | Detached |
| CoolingType | Central Air Conditioning |
| ExteriorFinish | Brick, Vinyl Siding |
| FireplacePresent | Yes |
| HalfBathTotal | 1 |
| HeatingFuel | Natural Gas |
| HeatingType | Forced Air |
| StoriesTotal | 2 |
| SizeInterior | 2249.9813 - 2498.9796 Sqft |
| Type | House |
Parking
| Attached Garage |
Land
| Acreage | No |
| LandAmenities | Park |
| SurfaceWater | River/stream |
Rooms
| Level | Type | Length | Width | Dimensions |
|---|---|---|---|---|
| Second Level | Primary Bedroom | 4.29 m | 3.56 m | 4.29 m x 3.56 m |
| Second Level | Bedroom 2 | 3.15 m | 4.27 m | 3.15 m x 4.27 m |
| Second Level | Bedroom 3 | 2.9 m | 4.06 m | 2.9 m x 4.06 m |
| Basement | Recreational, Games Room | Measurements not available | ||
| Main Level | Family Room | 5.49 m | 3.66 m | 5.49 m x 3.66 m |
| Main Level | Dining Room | 3.78 m | 3.48 m | 3.78 m x 3.48 m |
| Main Level | Living Room | 4.27 m | 3.12 m | 4.27 m x 3.12 m |
| Main Level | Kitchen | 5.28 m | 3.33 m | 5.28 m x 3.33 m |
https://www.realtor.ca/real-estate/27636844/6-valley-ridge-lane-hamilton-rural-flamborough
Salesperson
(416) 930-6363







