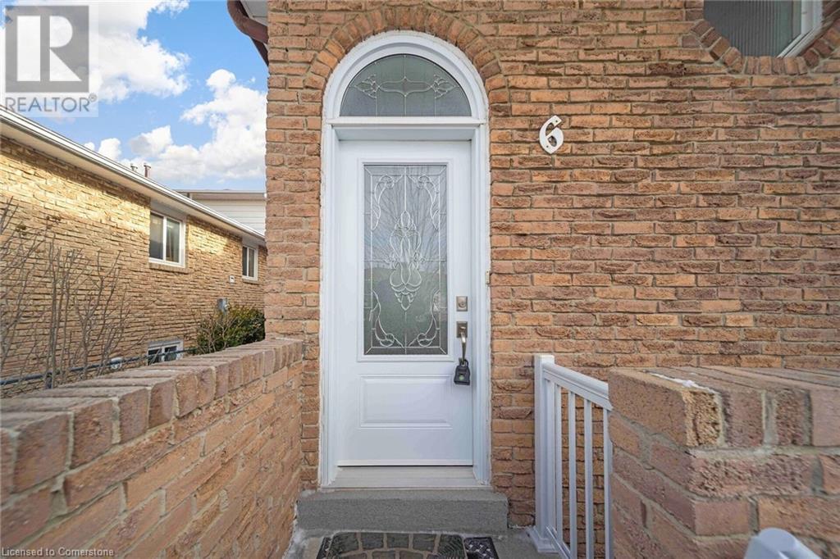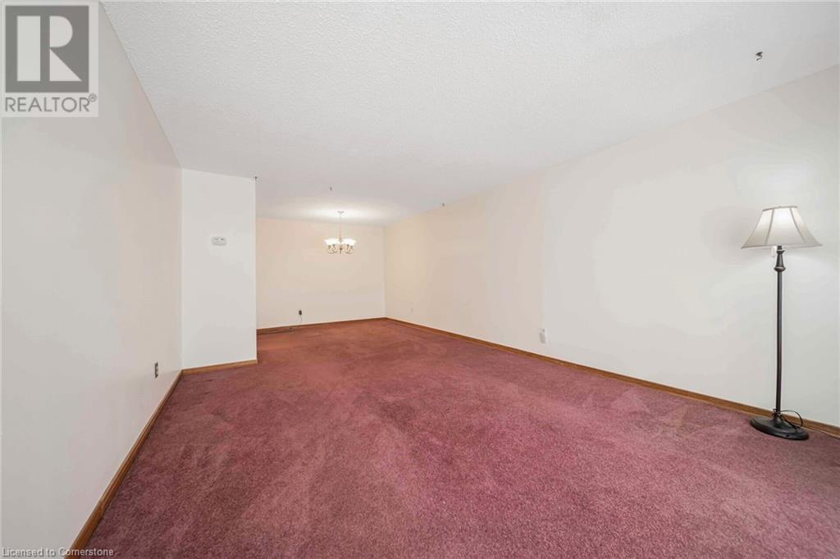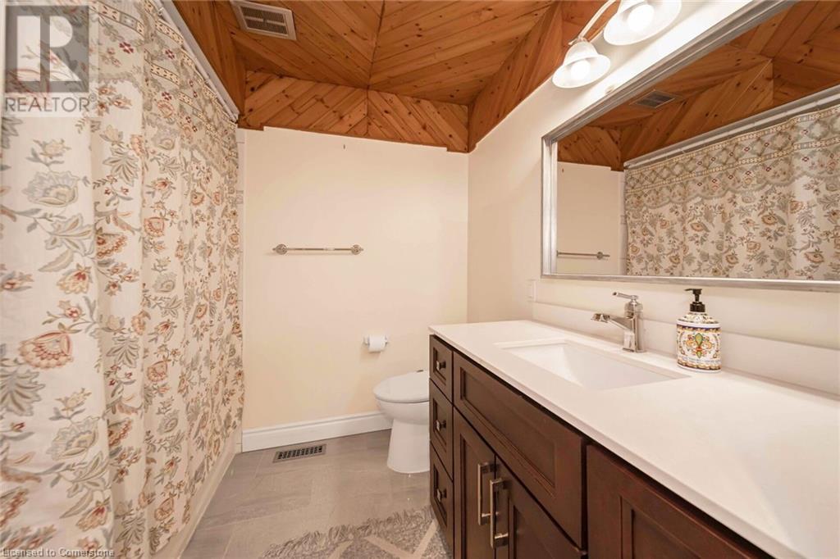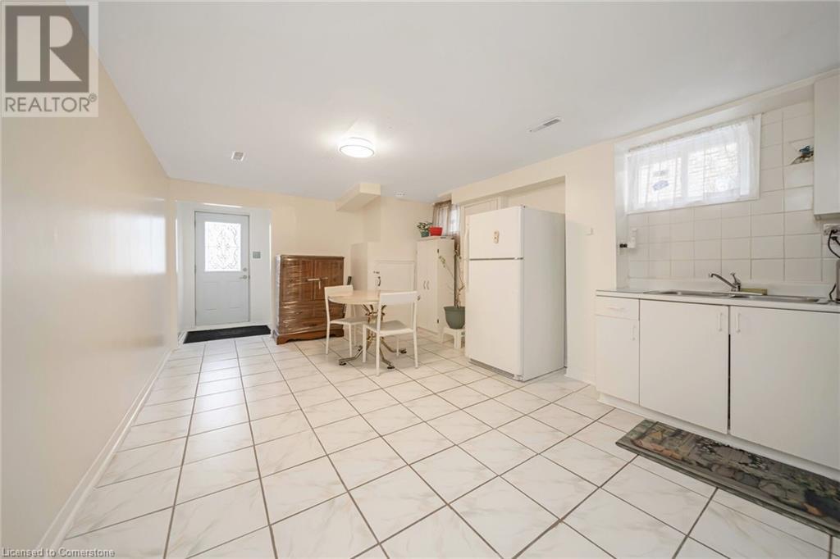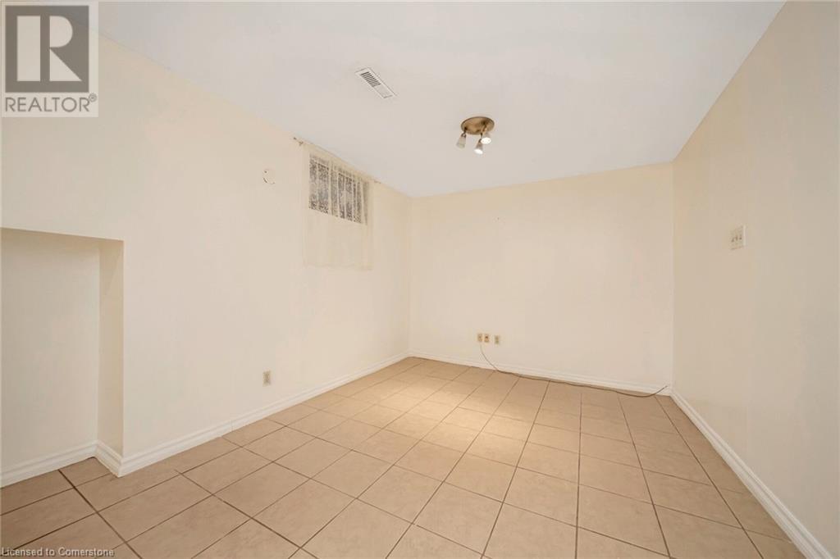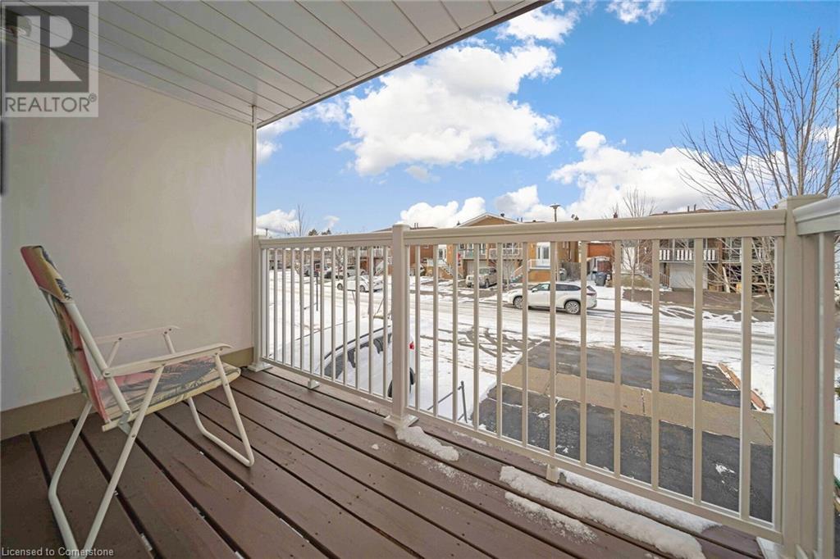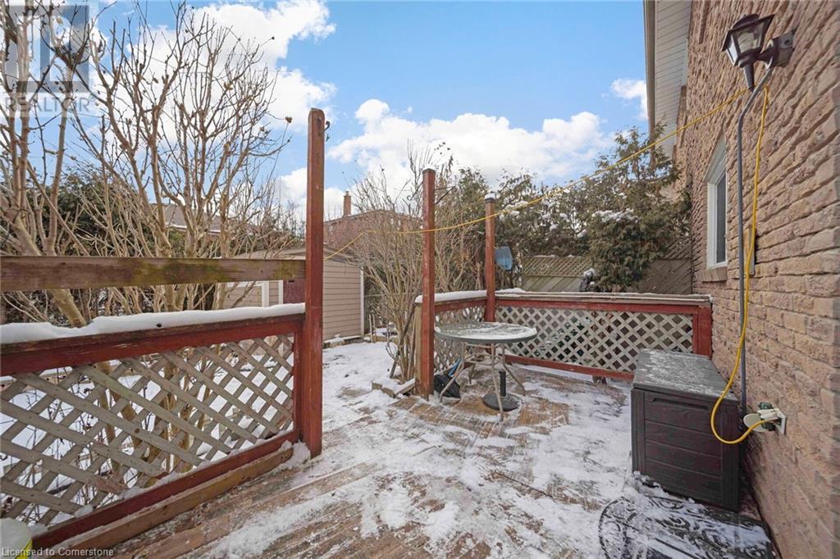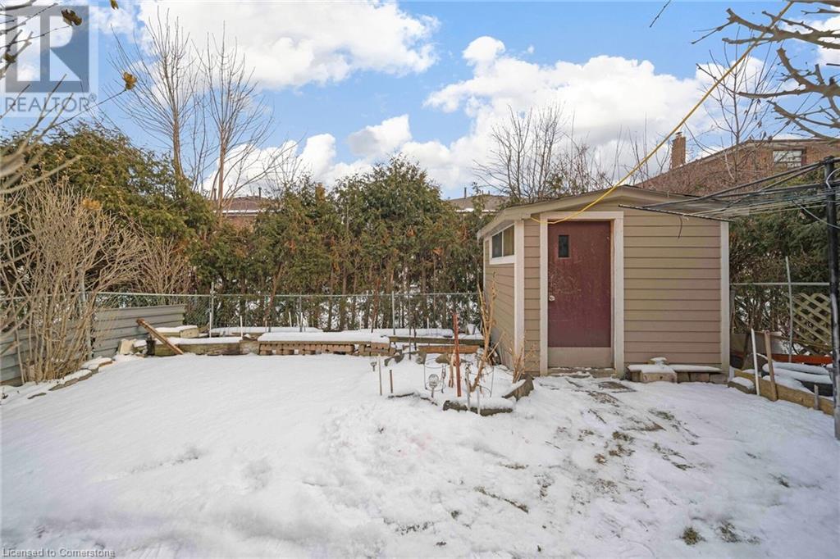6 Fallway Road Brampton, Ontario L6V 3H2
5 Bedroom
3 Bathroom
1751 sqft
Central Air Conditioning
Forced Air
$949,999
A Lovely 4+1 bedroom semi detached back split with a potential of 3 septate units, with its own septate entrance. Ideal home for extended family. Located in a family-friendly neighborhood close to schools, parks, shopping, and public transit. (id:50584)
Property Details
| MLS® Number | 40689361 |
| Property Type | Single Family |
| Neigbourhood | Madoc |
| AmenitiesNearBy | Hospital, Park, Place Of Worship, Public Transit, Schools, Shopping |
| CommunityFeatures | School Bus |
| Features | Ravine |
| ParkingSpaceTotal | 3 |
Building
| BathroomTotal | 3 |
| BedroomsAboveGround | 3 |
| BedroomsBelowGround | 2 |
| BedroomsTotal | 5 |
| Appliances | Water Softener |
| BasementDevelopment | Finished |
| BasementType | Full (finished) |
| ConstructionStyleAttachment | Semi-detached |
| CoolingType | Central Air Conditioning |
| ExteriorFinish | Brick |
| HeatingFuel | Natural Gas |
| HeatingType | Forced Air |
| SizeInterior | 1751 Sqft |
| Type | House |
| UtilityWater | Municipal Water |
Parking
| Attached Garage |
Land
| AccessType | Highway Access, Highway Nearby |
| Acreage | No |
| LandAmenities | Hospital, Park, Place Of Worship, Public Transit, Schools, Shopping |
| Sewer | Municipal Sewage System |
| SizeDepth | 101 Ft |
| SizeFrontage | 30 Ft |
| SizeTotalText | Under 1/2 Acre |
| ZoningDescription | Residential |
Rooms
| Level | Type | Length | Width | Dimensions |
|---|---|---|---|---|
| Second Level | 3pc Bathroom | Measurements not available | ||
| Second Level | Bedroom | 8'7'' x 8'6'' | ||
| Second Level | Bedroom | 12'3'' x 11'6'' | ||
| Second Level | Primary Bedroom | 15'1'' x 10'5'' | ||
| Basement | Bedroom | 12'5'' x 9'8'' | ||
| Basement | 3pc Bathroom | Measurements not available | ||
| Basement | Kitchen | 15'7'' x 9'5'' | ||
| Lower Level | 3pc Bathroom | Measurements not available | ||
| Lower Level | Family Room | 20'7'' x 12'5'' | ||
| Lower Level | Bedroom | 13'8'' x 9'7'' | ||
| Main Level | Kitchen | 11'6'' x 8'8'' | ||
| Main Level | Dining Room | 9'9'' x 8'8'' | ||
| Main Level | Living Room | 15'2'' x 12'3'' |
https://www.realtor.ca/real-estate/27787429/6-fallway-road-brampton
Kiran Kumar
Salesperson
(416) 707-6862
Salesperson
(416) 707-6862





