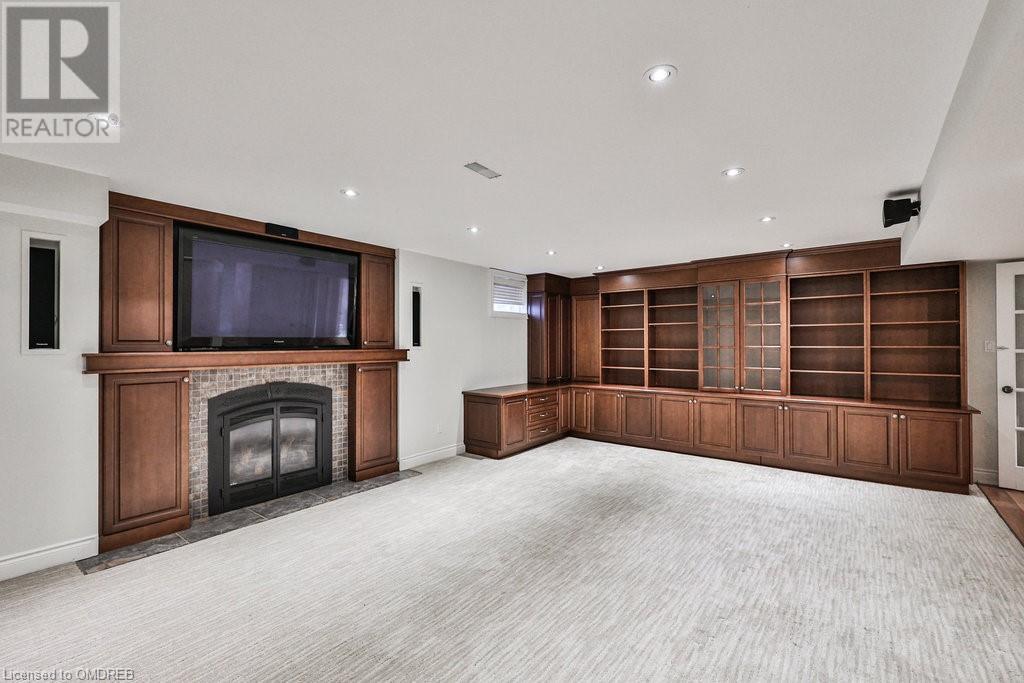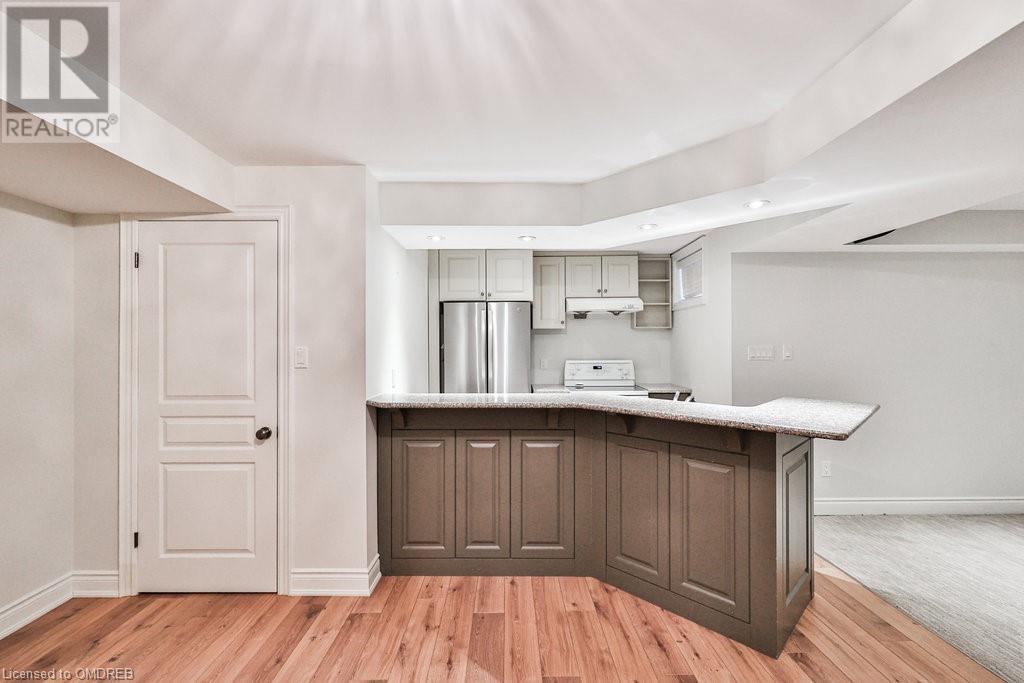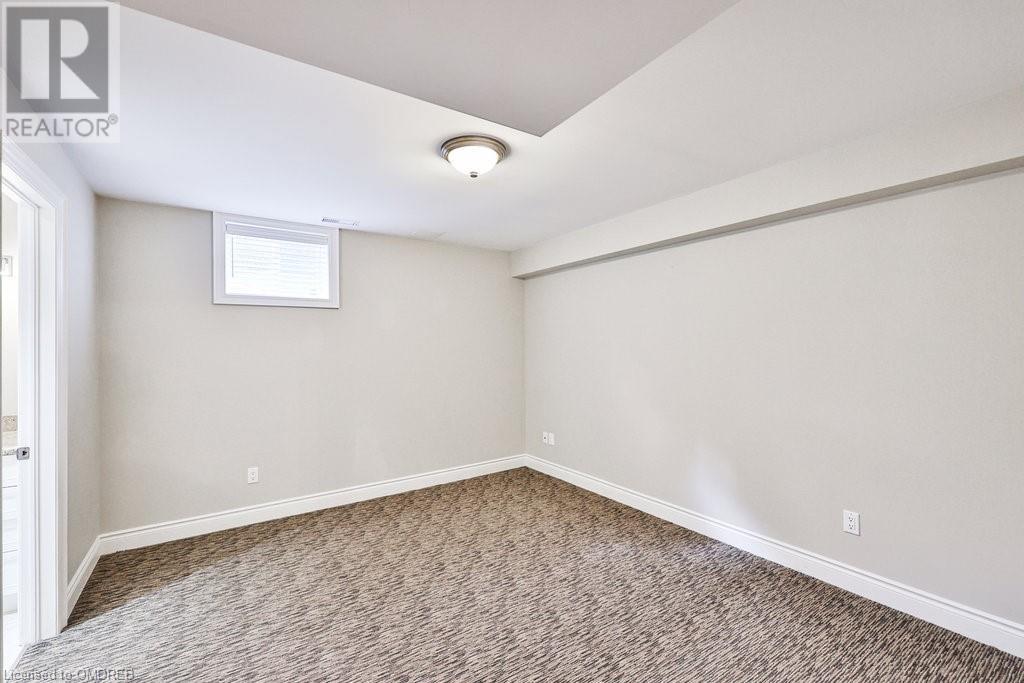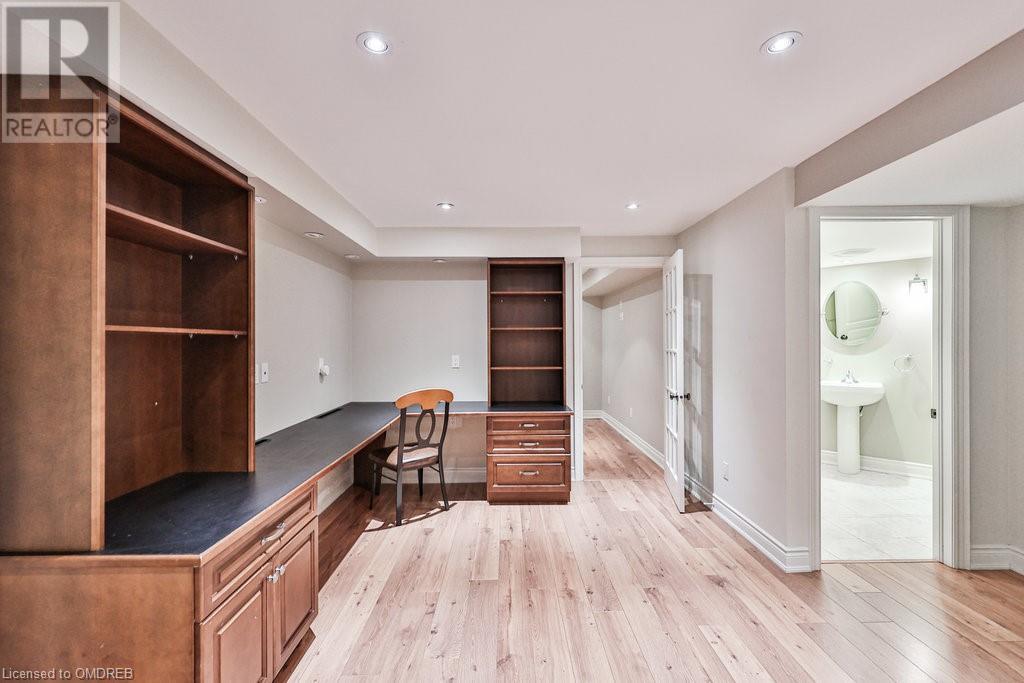7 Bedroom
6 Bathroom
3612.16 sqft
2 Level
Central Air Conditioning
Forced Air
$2,899,000
Nestled on a prized corner lot in Lorne Park's exclusive Watercolours community, this stunning home exudes refined charm and modern elegance. Sunlit interiors are graced with rich hardwood floors and oversized windows, crafting a warm and inviting atmosphere. Designed for style and practicality, the residence offers 5+2 spacious bedrooms and 5.5 well-appointed bathrooms. The primary suite serves as a serene escape, complete with a spa-inspired ensuite featuring heated floors for ultimate comfort. A chef's delight, the gourmet kitchen boasts premium appliances, custom cabinetry, and direct access to a backyard retreat. Perfectly blending functionality with sophistication, it's an ideal space for entertaining or everyday gatherings. The fully finished lower level extends the living area, featuring a versatile recreation room, a private gym, a secondary kitchen, and additional bedrooms, catering to guests or extended family. Outdoors, the backyard transforms into a luxurious oasis, showcasing a heated saltwater pool and hot tub perfect for relaxation or hosting. The front exterior is equally captivating, highlighted by a beautifully landscaped interlocking driveway that accommodates 4+ cars, ensuring convenience and curb appeal. This extraordinary residence harmonizes luxury, comfort, and timeless beauty, creating a sanctuary that feels like home. (id:50584)
Property Details
|
MLS® Number
|
40679403 |
|
Property Type
|
Single Family |
|
Neigbourhood
|
Port Credit |
|
AmenitiesNearBy
|
Park |
|
ParkingSpaceTotal
|
6 |
Building
|
BathroomTotal
|
6 |
|
BedroomsAboveGround
|
5 |
|
BedroomsBelowGround
|
2 |
|
BedroomsTotal
|
7 |
|
ArchitecturalStyle
|
2 Level |
|
BasementDevelopment
|
Finished |
|
BasementType
|
Full (finished) |
|
ConstructionStyleAttachment
|
Detached |
|
CoolingType
|
Central Air Conditioning |
|
ExteriorFinish
|
Brick |
|
FoundationType
|
Block |
|
HalfBathTotal
|
1 |
|
HeatingFuel
|
Natural Gas |
|
HeatingType
|
Forced Air |
|
StoriesTotal
|
2 |
|
SizeInterior
|
3612.16 Sqft |
|
Type
|
House |
|
UtilityWater
|
Municipal Water |
Parking
Land
|
Acreage
|
No |
|
LandAmenities
|
Park |
|
Sewer
|
Municipal Sewage System |
|
SizeDepth
|
128 Ft |
|
SizeFrontage
|
82 Ft |
|
SizeTotalText
|
Unknown |
|
ZoningDescription
|
R2 |
Rooms
| Level |
Type |
Length |
Width |
Dimensions |
|
Second Level |
5pc Bathroom |
|
|
12'9'' x 15'2'' |
|
Second Level |
4pc Bathroom |
|
|
5'0'' x 9'8'' |
|
Second Level |
4pc Bathroom |
|
|
5'9'' x 7'8'' |
|
Second Level |
Bedroom |
|
|
13'0'' x 10'4'' |
|
Second Level |
Bedroom |
|
|
15'0'' x 11'1'' |
|
Second Level |
Bedroom |
|
|
12'2'' x 12'4'' |
|
Second Level |
Bedroom |
|
|
15'0'' x 15'11'' |
|
Second Level |
Primary Bedroom |
|
|
18'8'' x 15'2'' |
|
Basement |
3pc Bathroom |
|
|
7'4'' x 7'3'' |
|
Basement |
3pc Bathroom |
|
|
7'9'' x 9'3'' |
|
Basement |
Bedroom |
|
|
8'10'' x 13'5'' |
|
Basement |
Bedroom |
|
|
11'6'' x 15'4'' |
|
Basement |
Recreation Room |
|
|
22'4'' x 15'6'' |
|
Main Level |
2pc Bathroom |
|
|
4'5'' x 5'9'' |
|
Main Level |
Office |
|
|
12'8'' x 11'0'' |
|
Main Level |
Family Room |
|
|
18'0'' x 17'0'' |
|
Main Level |
Kitchen |
|
|
20'1'' x 17'2'' |
|
Main Level |
Dining Room |
|
|
15'7'' x 12'10'' |
|
Main Level |
Living Room |
|
|
17'7'' x 14'1'' |
https://www.realtor.ca/real-estate/27671405/597-hancock-way-mississauga
Peter Philip Papousek
Salesperson
(647) 891-2489






































