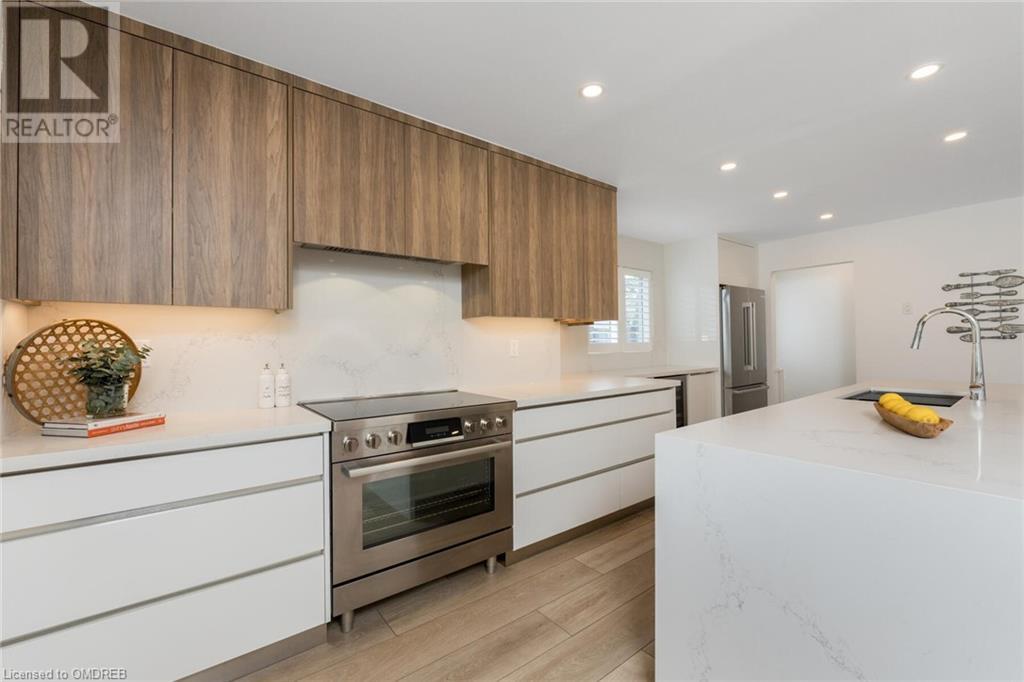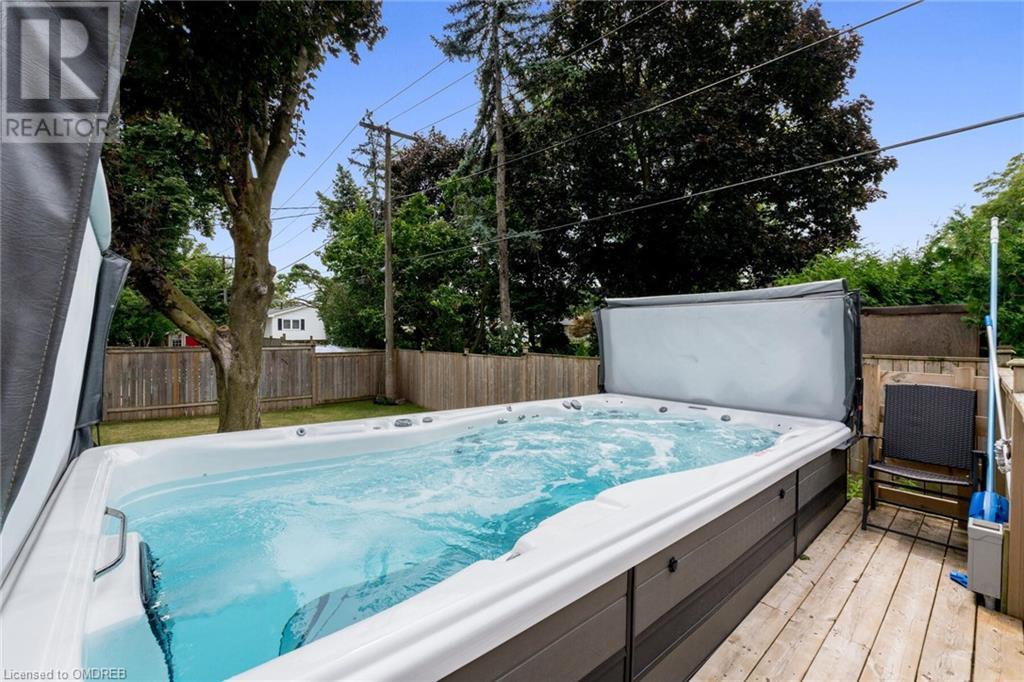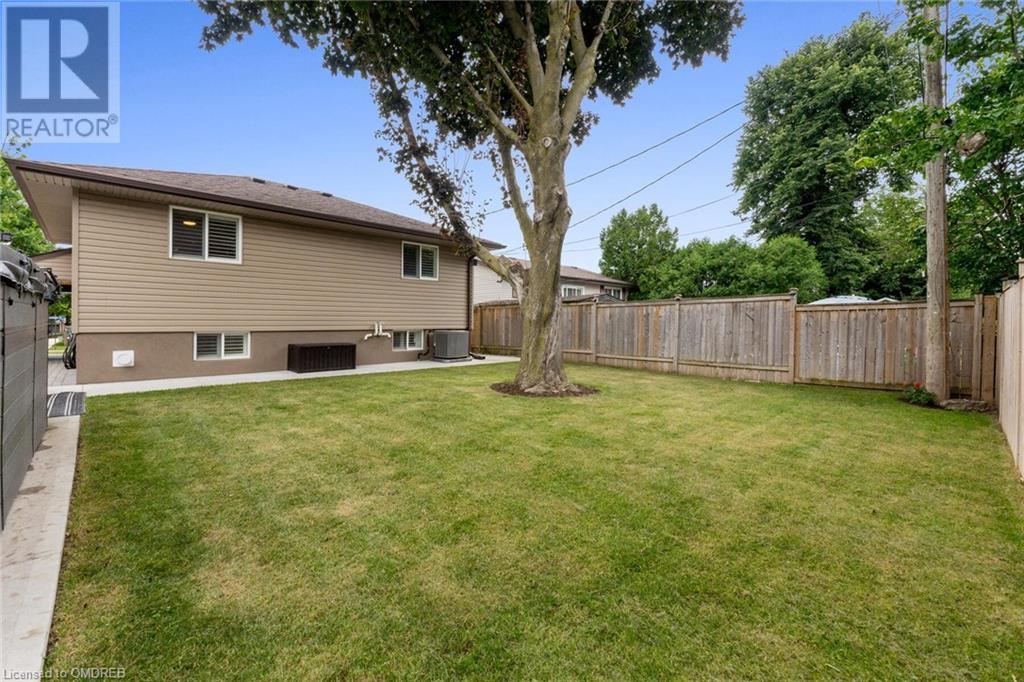596 Thornwood Avenue Burlington, Ontario L7N 3B8
$1,199,000
Welcome to this beautifully renovated gem, ready to be your next dream home! The main floor has been fully transformed with a stunning custom DV-Kitchen, inspired by HGTV designs, featuring sleek quartz countertops + a waterfall island, and elegant white and oak veneer cabinets making this home a DREAM for entertainers. High-quality European-style wood-PVC flooring throughout, blending style with durability. Tons of natural light through the California shutters, creating a bright and inviting atmosphere. The spacious lower family room, complete with a cozy fireplace, opens to an adaptable office space that could serve as a fourth bedroom. Step outside to your private backyard with a luxurious “Master Spa” swim spa—perfect for relaxation and entertaining. Located in a fabulous neighbourhood close to all amenities, this home offers both style and convenience. Come see for yourself! (id:50584)
Property Details
| MLS® Number | 40674011 |
| Property Type | Single Family |
| AmenitiesNearBy | Park, Schools, Shopping |
| CommunityFeatures | Quiet Area |
| EquipmentType | None |
| ParkingSpaceTotal | 3 |
| RentalEquipmentType | None |
| Structure | Shed |
Building
| BathroomTotal | 2 |
| BedroomsAboveGround | 3 |
| BedroomsTotal | 3 |
| BasementDevelopment | Finished |
| BasementType | Full (finished) |
| ConstructionStyleAttachment | Detached |
| CoolingType | Central Air Conditioning |
| ExteriorFinish | Brick, Stucco, Vinyl Siding |
| FoundationType | Poured Concrete |
| HalfBathTotal | 1 |
| HeatingFuel | Natural Gas |
| HeatingType | Forced Air |
| SizeInterior | 1600 Sqft |
| Type | House |
| UtilityWater | Municipal Water |
Parking
| Carport |
Land
| AccessType | Road Access, Highway Access |
| Acreage | No |
| LandAmenities | Park, Schools, Shopping |
| LandscapeFeatures | Landscaped |
| Sewer | Municipal Sewage System |
| SizeDepth | 100 Ft |
| SizeFrontage | 45 Ft |
| SizeTotalText | Under 1/2 Acre |
| ZoningDescription | R3.4 |
Rooms
| Level | Type | Length | Width | Dimensions |
|---|---|---|---|---|
| Second Level | 4pc Bathroom | Measurements not available | ||
| Second Level | Bedroom | 11'4'' x 10'0'' | ||
| Second Level | Bedroom | 10'2'' x 10'0'' | ||
| Second Level | Primary Bedroom | 15'6'' x 10'4'' | ||
| Basement | Laundry Room | Measurements not available | ||
| Basement | Office | 9'2'' x 7'5'' | ||
| Basement | Recreation Room | 20'0'' x 13'0'' | ||
| Basement | 2pc Bathroom | Measurements not available | ||
| Main Level | Living Room | 16'0'' x 11'0'' | ||
| Main Level | Kitchen | 11'4'' x 10'0'' | ||
| Main Level | Dining Room | 9'0'' x 9'0'' |
https://www.realtor.ca/real-estate/27622134/596-thornwood-avenue-burlington
Salesperson
(905) 220-8795

Salesperson
(905) 334-2560









































