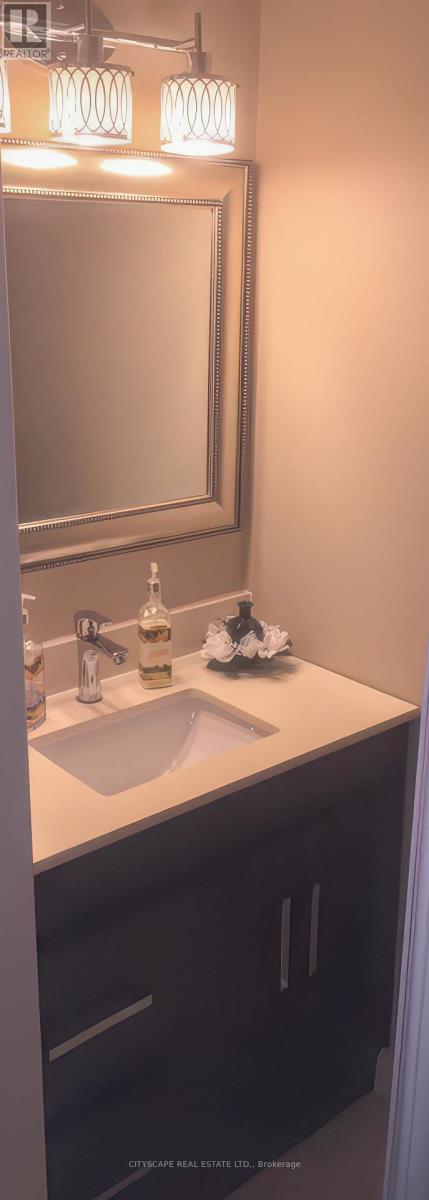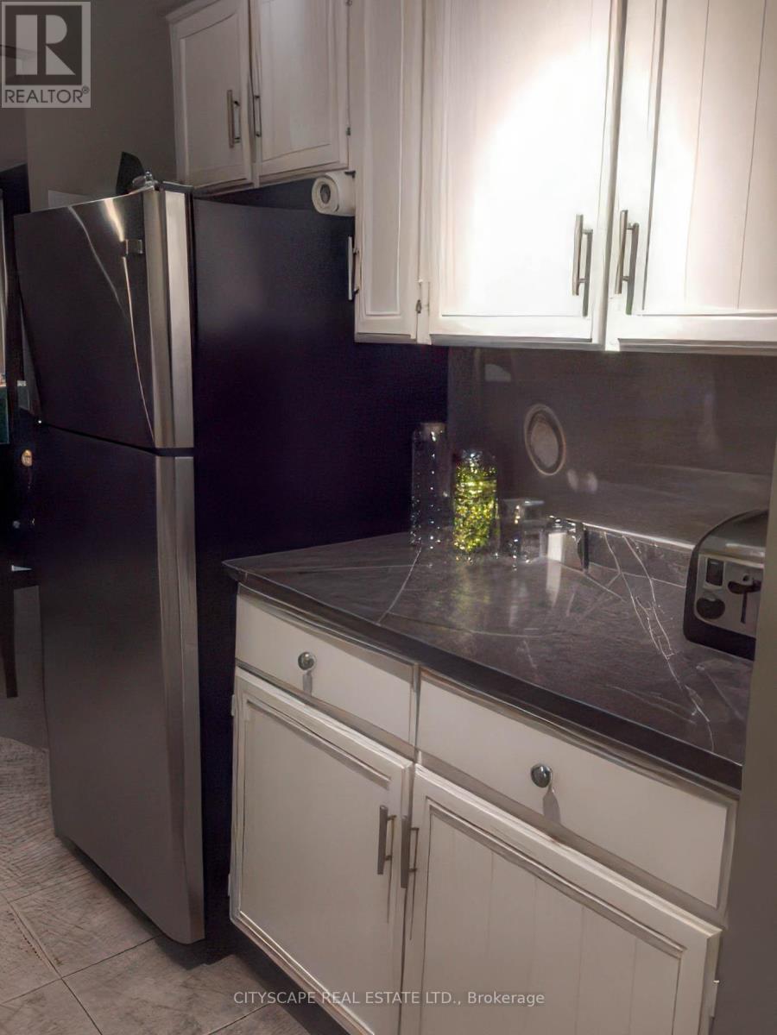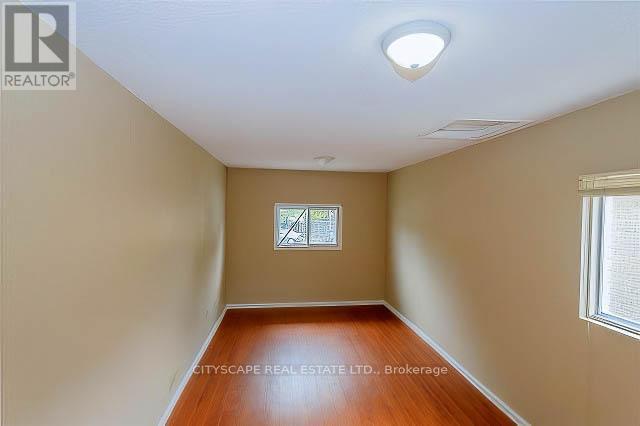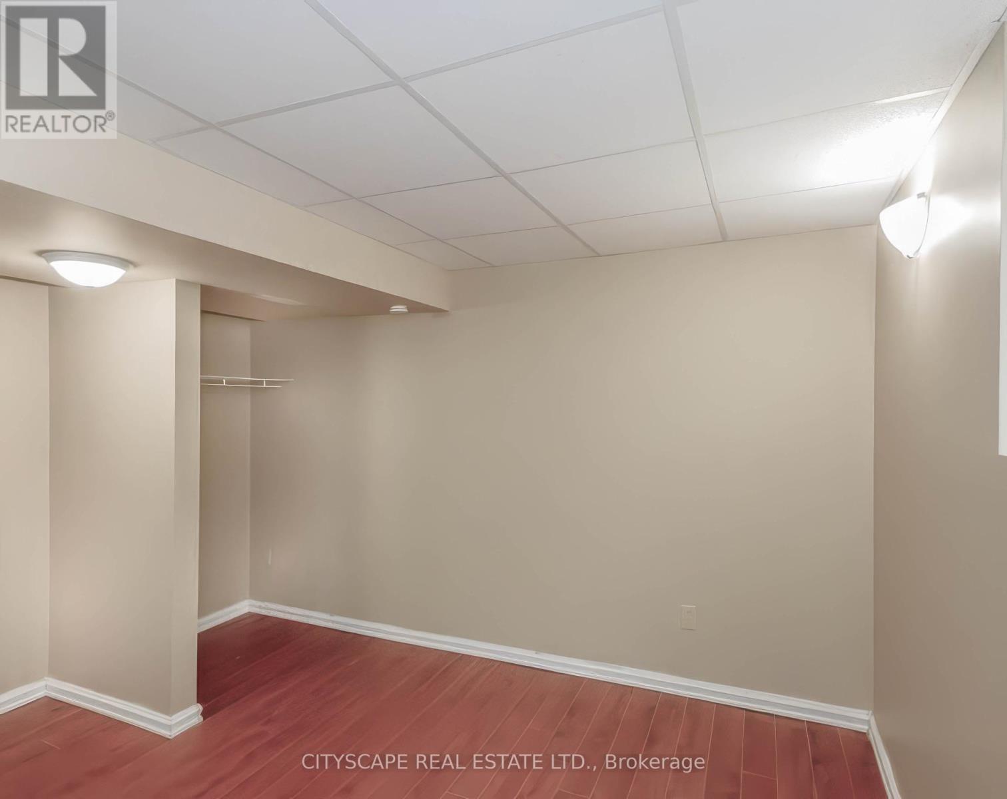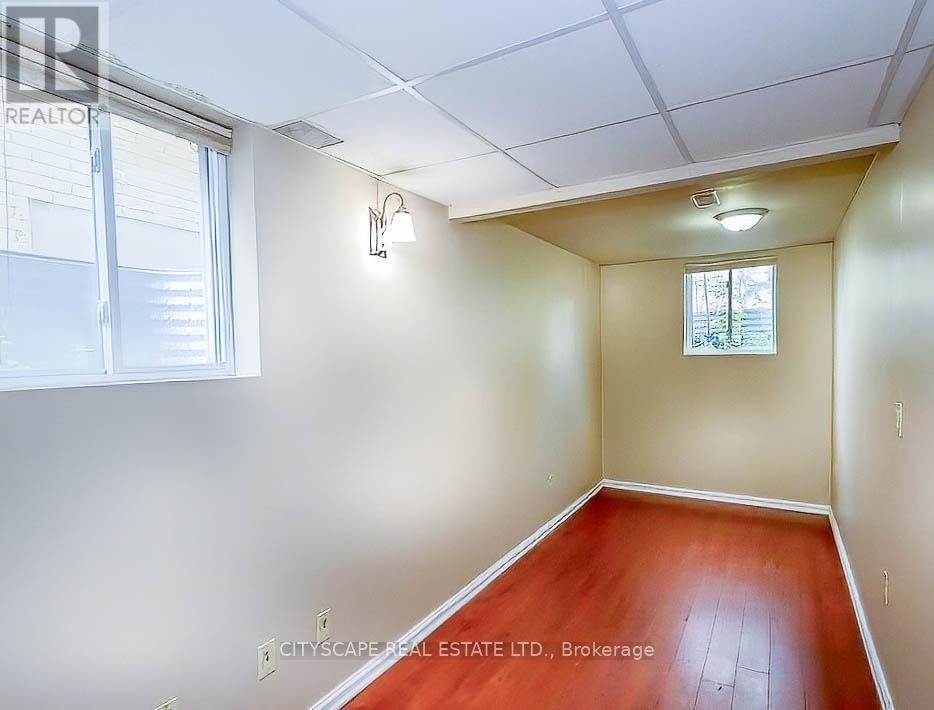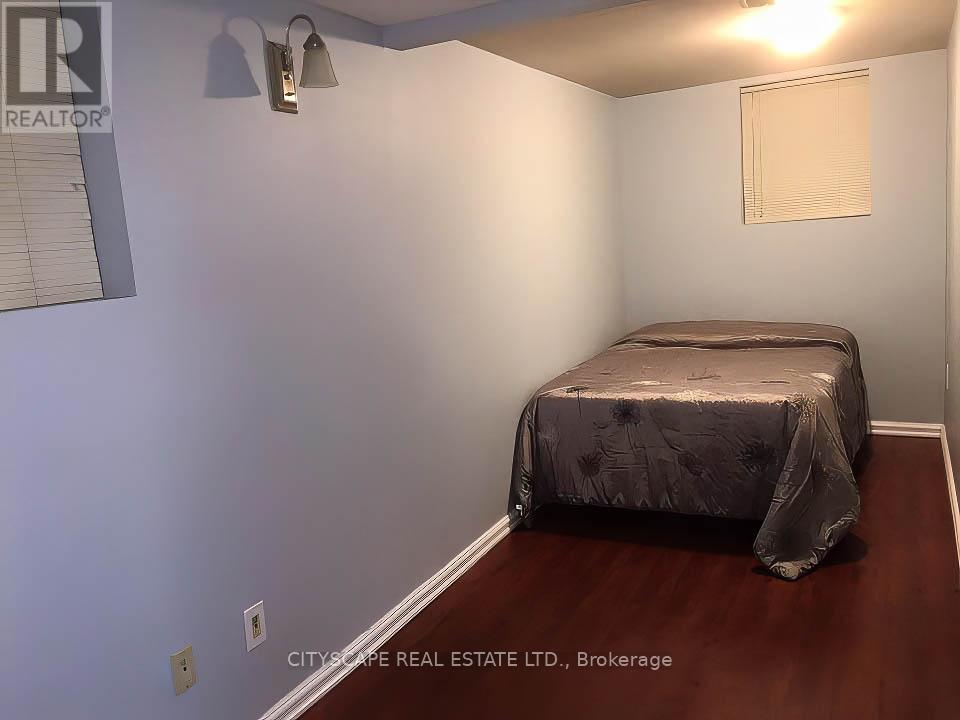59 Romy Crescent Thorold, Ontario L2V 4T5
$652,000
Welcome to 59 Romy Cres, a sprawling & spacious family home! This established detached home boasts an inviting open concept living and dining area centered around a charming, brick fireplace. Step outside to discover a private, expansive, south-facing backyard, perfect for relaxation and entertainment. The fully fenced backyard along with a storage shed ensures privacy with no rear neighbors! The galley kitchen is equipped with ample storage and appliances including new dishwasher. The original single garage has been thoughtfully converted into a spacious main-floor bedroom. With three additional bedrooms on the second floor and two more in the basement, this home maximizes a generous total bedroom count, while still accommodating up to SIX vehicles on the driveway! Close to transit, public schools, Brock Uni & Niagara Falls. Dont miss the opportunity to own this beautiful and versatile home! **** EXTRAS **** Recent updates include: Furnace & AC(2018) | Roof (2021) | Repaved driveway (2022) | Fenced backyard (2023) | Dishwasher(2024) (id:50584)
Property Details
| MLS® Number | X9318865 |
| Property Type | Single Family |
| AmenitiesNearBy | Park, Public Transit, Schools |
| CommunityFeatures | Community Centre, School Bus |
| ParkingSpaceTotal | 6 |
| Structure | Shed |
Building
| BathroomTotal | 3 |
| BedroomsAboveGround | 3 |
| BedroomsBelowGround | 3 |
| BedroomsTotal | 6 |
| BasementDevelopment | Finished |
| BasementType | N/a (finished) |
| ConstructionStyleAttachment | Detached |
| CoolingType | Central Air Conditioning |
| ExteriorFinish | Brick, Vinyl Siding |
| FireplacePresent | Yes |
| FlooringType | Laminate, Tile, Hardwood |
| HalfBathTotal | 1 |
| HeatingFuel | Natural Gas |
| HeatingType | Forced Air |
| StoriesTotal | 2 |
| Type | House |
| UtilityWater | Municipal Water |
Land
| Acreage | No |
| FenceType | Fenced Yard |
| LandAmenities | Park, Public Transit, Schools |
| Sewer | Sanitary Sewer |
| SizeDepth | 140 Ft ,6 In |
| SizeFrontage | 30 Ft |
| SizeIrregular | 30.05 X 140.53 Ft |
| SizeTotalText | 30.05 X 140.53 Ft|under 1/2 Acre |
| ZoningDescription | Single Family Residential |
Rooms
| Level | Type | Length | Width | Dimensions |
|---|---|---|---|---|
| Second Level | Primary Bedroom | 3.93 m | 3.2 m | 3.93 m x 3.2 m |
| Second Level | Bedroom 2 | 3.93 m | 2.84 m | 3.93 m x 2.84 m |
| Second Level | Bedroom 3 | 3.35 m | 3.12 m | 3.35 m x 3.12 m |
| Second Level | Bathroom | 3.35 m | 1.67 m | 3.35 m x 1.67 m |
| Basement | Bedroom | 5.89 m | 1.9 m | 5.89 m x 1.9 m |
| Basement | Bathroom | 2.54 m | 1.65 m | 2.54 m x 1.65 m |
| Basement | Bedroom | 3.47 m | 3.7 m | 3.47 m x 3.7 m |
| Main Level | Kitchen | 3.09 m | 2.31 m | 3.09 m x 2.31 m |
| Main Level | Living Room | 5.05 m | 3.42 m | 5.05 m x 3.42 m |
| Main Level | Dining Room | 2.97 m | 2.48 m | 2.97 m x 2.48 m |
| Main Level | Bedroom | 5.99 m | 2.97 m | 5.99 m x 2.97 m |
https://www.realtor.ca/real-estate/27397600/59-romy-crescent-thorold
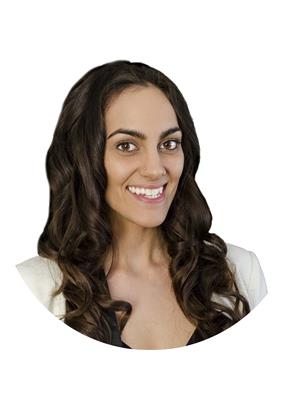
Salesperson
(905) 241-2222










