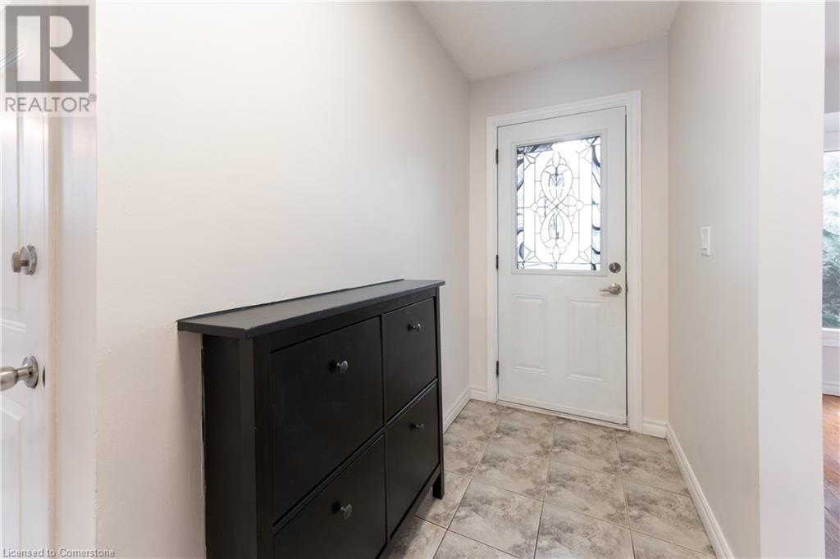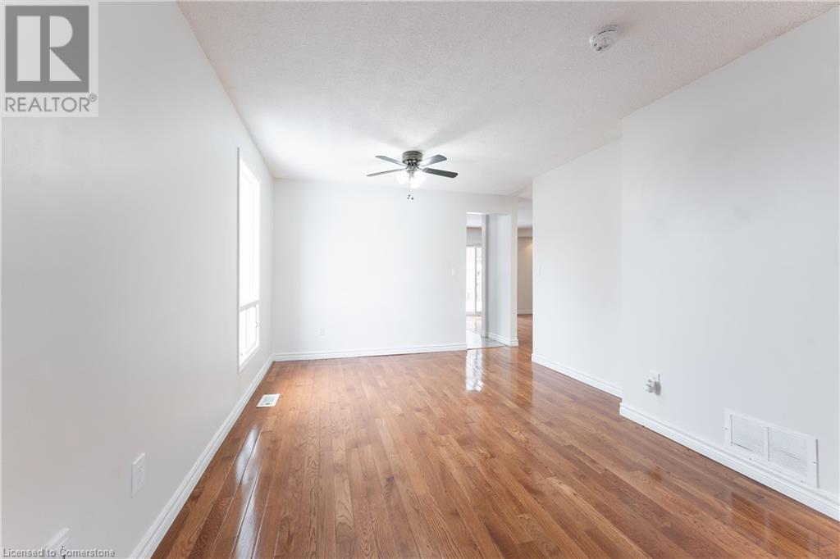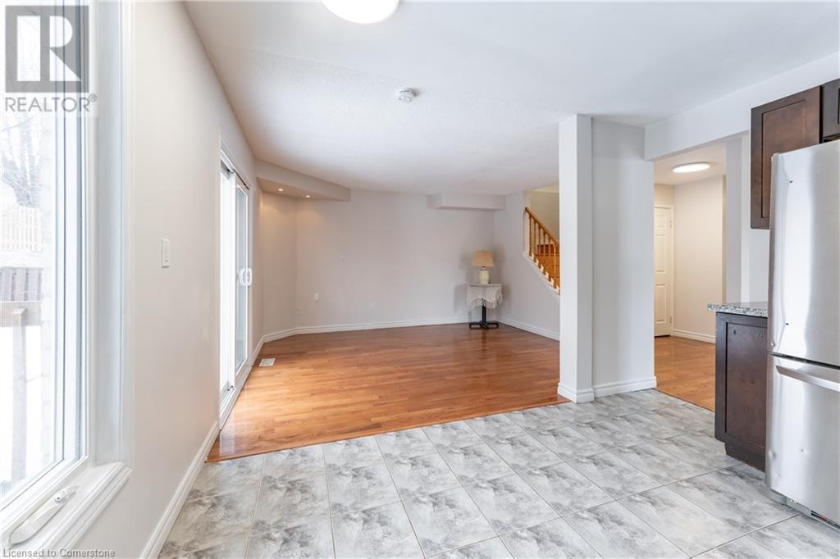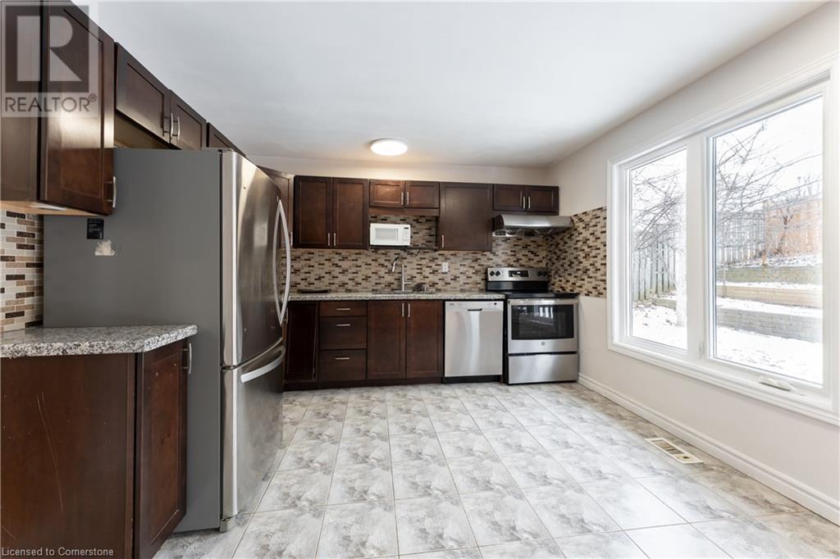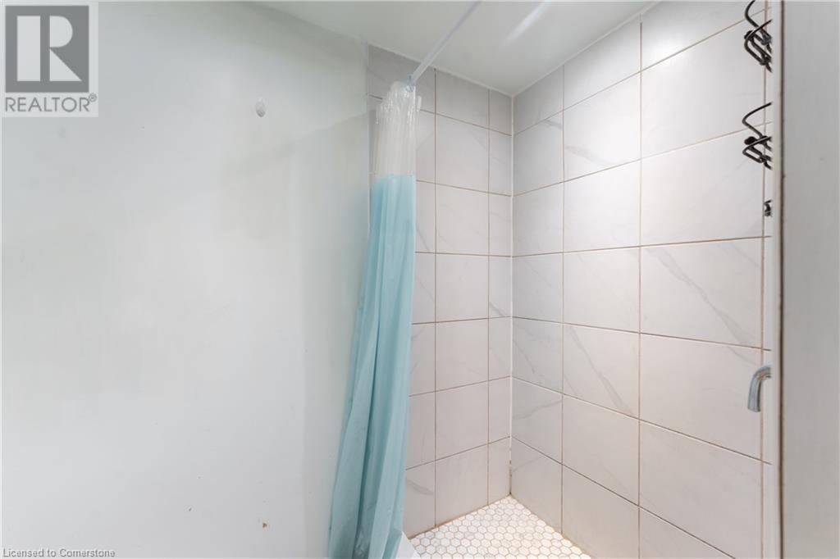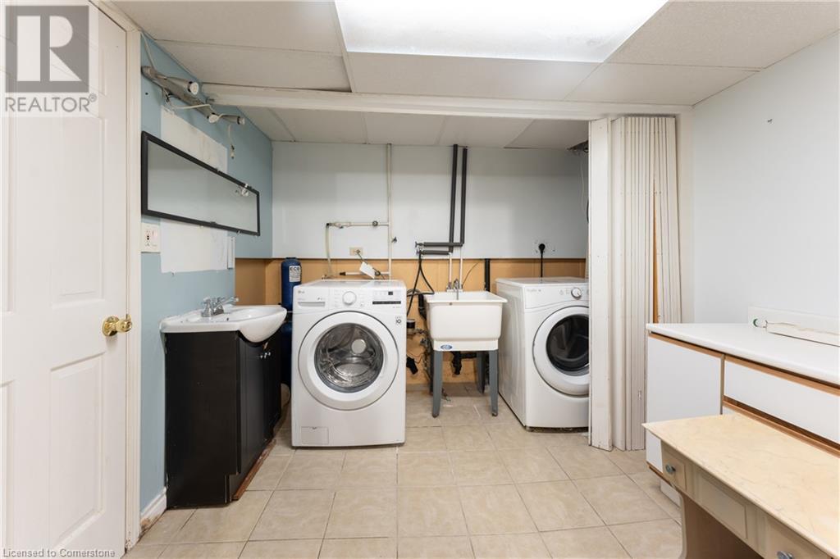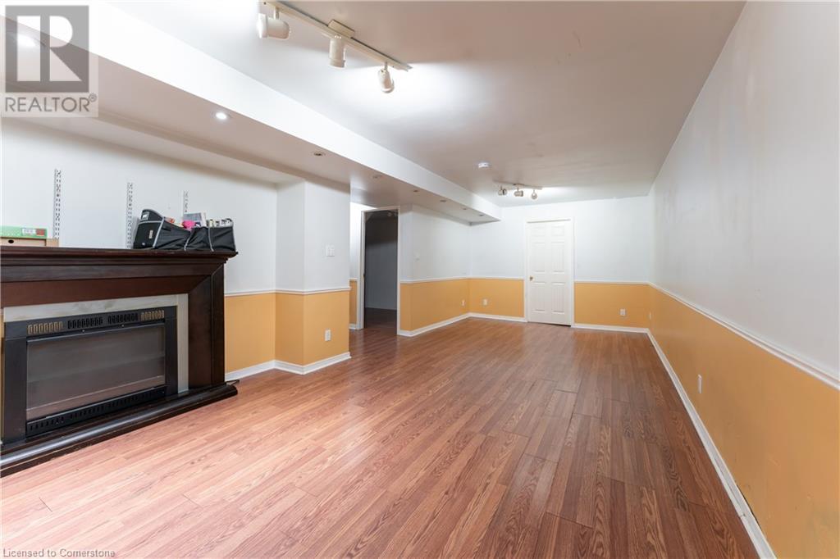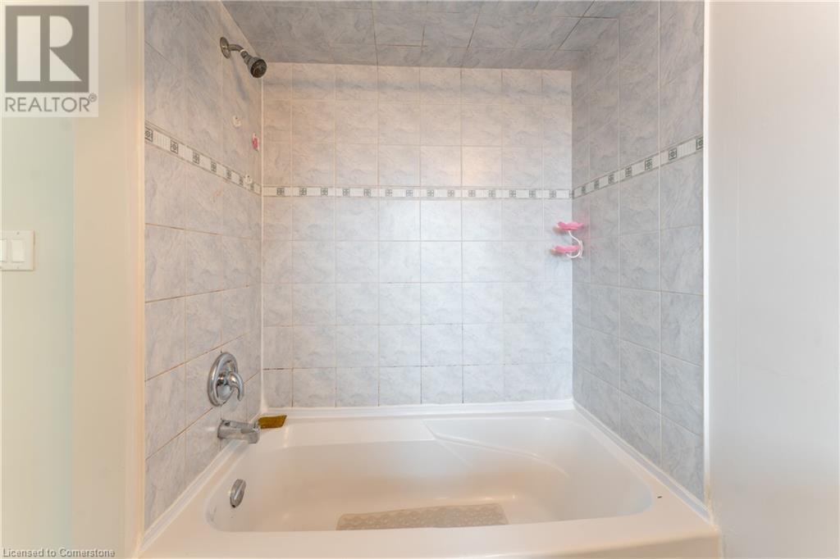58 Novoco Drive Hamilton, Ontario L9C 7E8
$849,000
Beautiful 2-storey home in a desirable West Mountain location, offering extra privacy thanks to its corner lot. This well-maintained property features 3 bedrooms, 3 bathrooms, and a finished basement with a spacious rec-room, perfect for entertainment or relaxation. The home sits on a nicely kept lot with a fenced yard that provides a private retreat. Enjoy the convenience of an attached garage and easy access to nearby parks, shopping centers, Costco, and major highways like Linc and 403. The corner location offers more privacy and is situated beside a large park and within walking distance to an elementary school, making it perfect for families. Room sizes and square footage are approximate. Don’t miss the chance to make this your new home! (id:50584)
Property Details
| MLS® Number | 40684074 |
| Property Type | Single Family |
| AmenitiesNearBy | Park, Public Transit, Schools |
| ParkingSpaceTotal | 3 |
Building
| BedroomsAboveGround | 3 |
| BedroomsTotal | 3 |
| Appliances | Dishwasher, Dryer, Refrigerator, Stove, Washer |
| ArchitecturalStyle | 2 Level |
| BasementDevelopment | Finished |
| BasementType | Full (finished) |
| ConstructedDate | 1987 |
| ConstructionStyleAttachment | Detached |
| CoolingType | Central Air Conditioning |
| ExteriorFinish | Brick Veneer |
| FoundationType | Poured Concrete |
| HeatingType | Forced Air |
| StoriesTotal | 2 |
| SizeInterior | 1439 Sqft |
| Type | House |
| UtilityWater | Municipal Water |
Parking
| Attached Garage |
Land
| Acreage | No |
| LandAmenities | Park, Public Transit, Schools |
| Sewer | Municipal Sewage System |
| SizeDepth | 100 Ft |
| SizeFrontage | 42 Ft |
| SizeIrregular | 0.1 |
| SizeTotal | 0.1 Ac|under 1/2 Acre |
| SizeTotalText | 0.1 Ac|under 1/2 Acre |
| ZoningDescription | C |
Rooms
| Level | Type | Length | Width | Dimensions |
|---|---|---|---|---|
| Second Level | Bedroom | 8'11'' x 12'9'' | ||
| Second Level | Bedroom | 8'2'' x 12'1'' | ||
| Second Level | Primary Bedroom | 12'10'' x 12'3'' | ||
| Basement | Laundry Room | 9'4'' x 10'2'' | ||
| Basement | Recreation Room | 11'2'' x 7'9'' | ||
| Main Level | Eat In Kitchen | 11'5'' x 11'7'' | ||
| Main Level | Family Room | 11'3'' x 13'7'' | ||
| Main Level | Living Room | 23'11'' x 9'10'' |
https://www.realtor.ca/real-estate/27777370/58-novoco-drive-hamilton
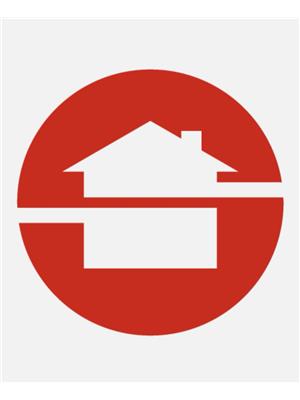
Salesperson
(647) 937-2210





