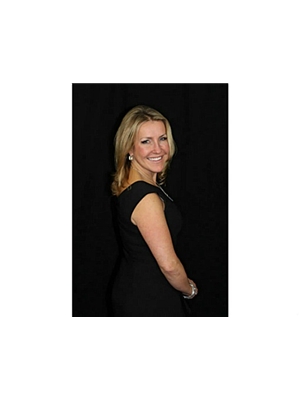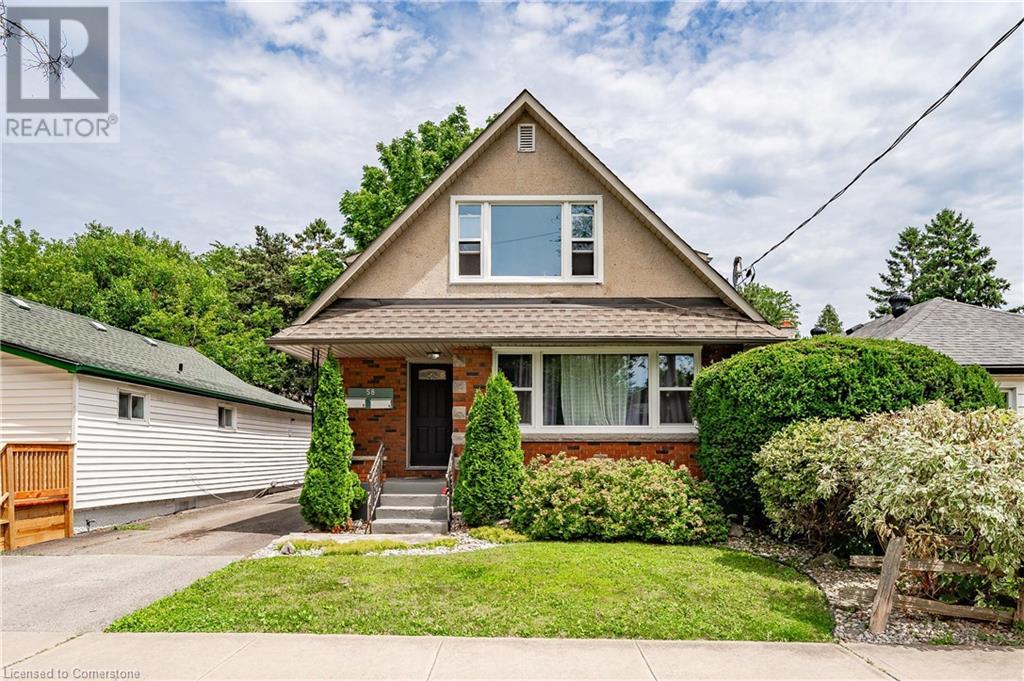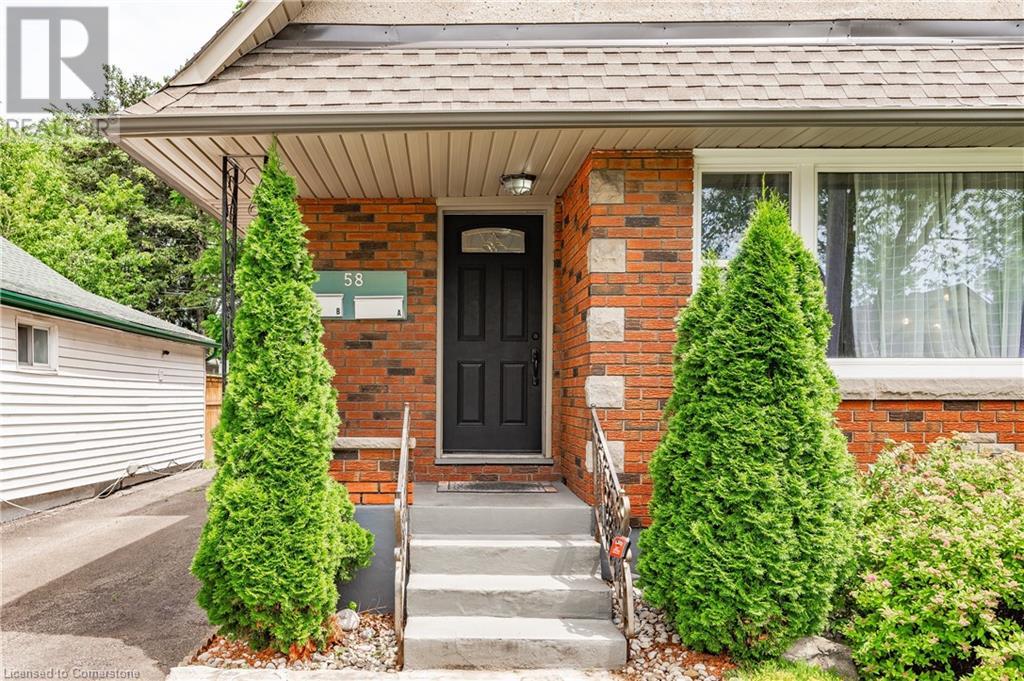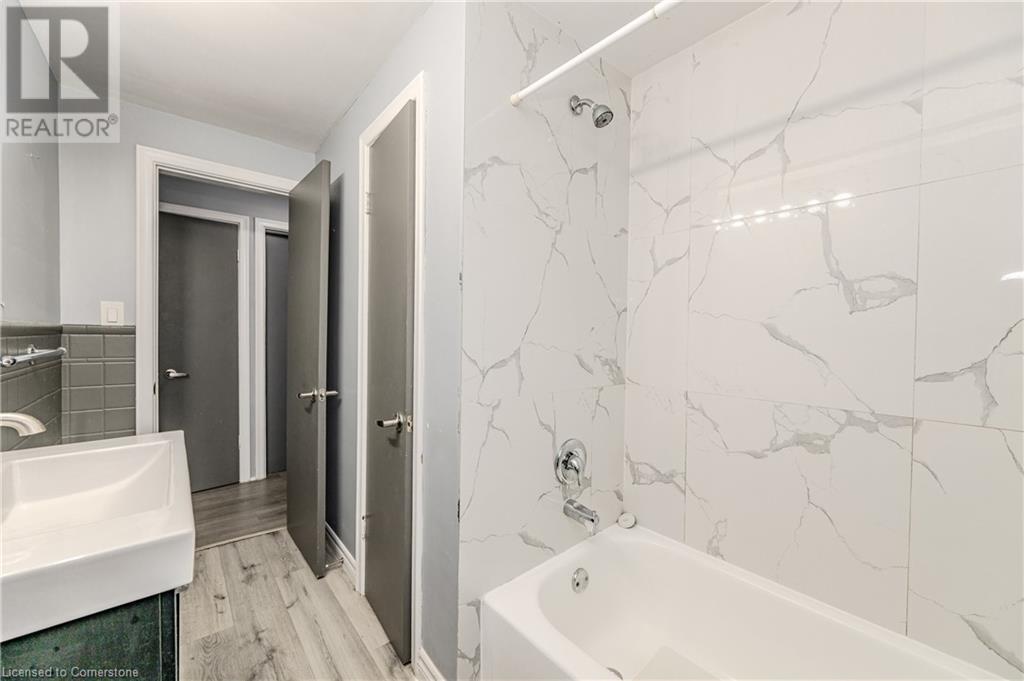58 Mildred Avenue St. Catharines, Ontario L2R 6J3
6 Bedroom
3 Bathroom
1725 sqft
Forced Air
$634,000
Attention First Time Home Buyers & Investors! Live in one unit, while letting your tenants pay down your mortgage & get in the real estate market! Sought after Grantham/Lake location this Legal duplex is a solid home. Third unit could be for family or just more living space. Coin operated washer only, dryer, 3 fridges, 3 stoves, main floor dishwasher, main floor micro/vent. All appliances in as is condition. Window coverings on main floor. 2 SEPARATE HYDRO METERS. (id:50584)
Property Details
| MLS® Number | XH4199320 |
| Property Type | Single Family |
| EquipmentType | None |
| Features | No Driveway, Laundry- Coin Operated |
| ParkingSpaceTotal | 3 |
| RentalEquipmentType | None |
Building
| BathroomTotal | 3 |
| BedroomsAboveGround | 5 |
| BedroomsBelowGround | 1 |
| BedroomsTotal | 6 |
| BasementDevelopment | Finished |
| BasementType | Full (finished) |
| ConstructionStyleAttachment | Detached |
| ExteriorFinish | Brick, Stucco |
| FoundationType | Block |
| HeatingFuel | Natural Gas |
| HeatingType | Forced Air |
| StoriesTotal | 2 |
| SizeInterior | 1725 Sqft |
| Type | House |
| UtilityWater | Municipal Water |
Land
| Acreage | No |
| Sewer | Municipal Sewage System |
| SizeDepth | 100 Ft |
| SizeFrontage | 35 Ft |
| SizeTotalText | Under 1/2 Acre |
Rooms
| Level | Type | Length | Width | Dimensions |
|---|---|---|---|---|
| Second Level | 4pc Bathroom | 10'4'' x 6'1'' | ||
| Second Level | Living Room | 11'5'' x 11'0'' | ||
| Second Level | Bedroom | 10'4'' x 10'1'' | ||
| Second Level | Bedroom | 11'5'' x 12'10'' | ||
| Second Level | Kitchen | 12'9'' x 9'11'' | ||
| Basement | Utility Room | 11'0'' x 8'9'' | ||
| Basement | Laundry Room | 5'11'' x 8'11'' | ||
| Basement | Recreation Room | 10'9'' x 13'11'' | ||
| Basement | 3pc Bathroom | 10'9'' x 17'0'' | ||
| Basement | Bedroom | 10'5'' x 16'7'' | ||
| Basement | Other | 10'9'' x 9'3'' | ||
| Main Level | Bedroom | 9'11'' x 10'9'' | ||
| Main Level | Bedroom | 9'11'' x 9'10'' | ||
| Main Level | Bedroom | 10'0'' x 10'8'' | ||
| Main Level | 4pc Bathroom | 9'11'' x 6'3'' | ||
| Main Level | Dining Room | 7'7'' x 6'5'' | ||
| Main Level | Kitchen | 12'2'' x 8'10'' | ||
| Main Level | Living Room | 14'8'' x 12'5'' |
https://www.realtor.ca/real-estate/27428774/58-mildred-avenue-st-catharines

Lisa Weber
Broker
(905) 631-8118
Broker
(905) 631-8118


















































