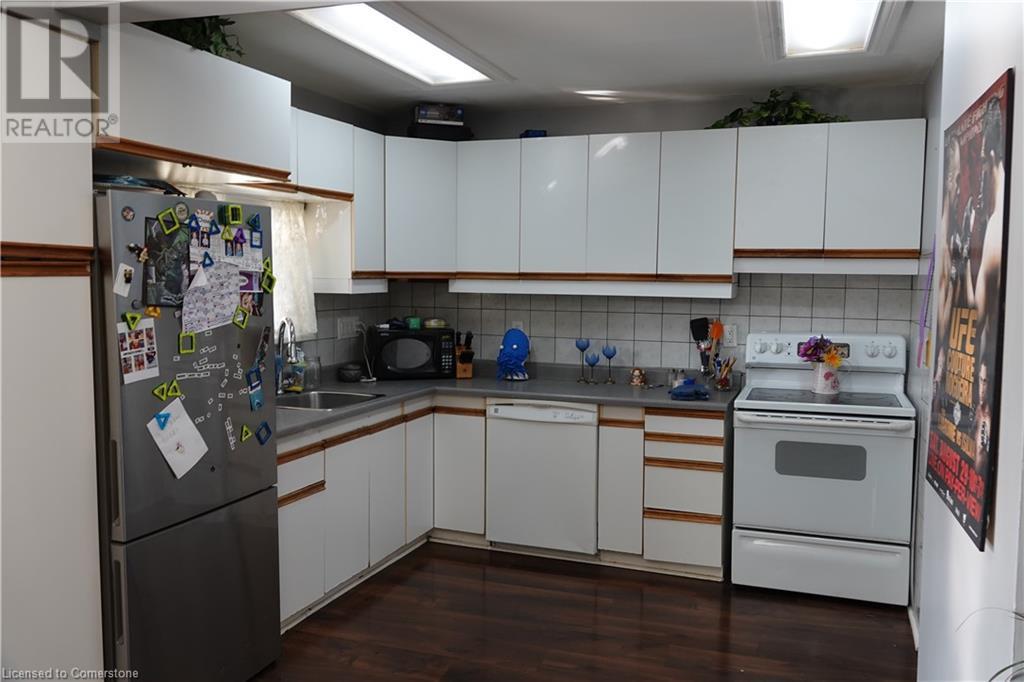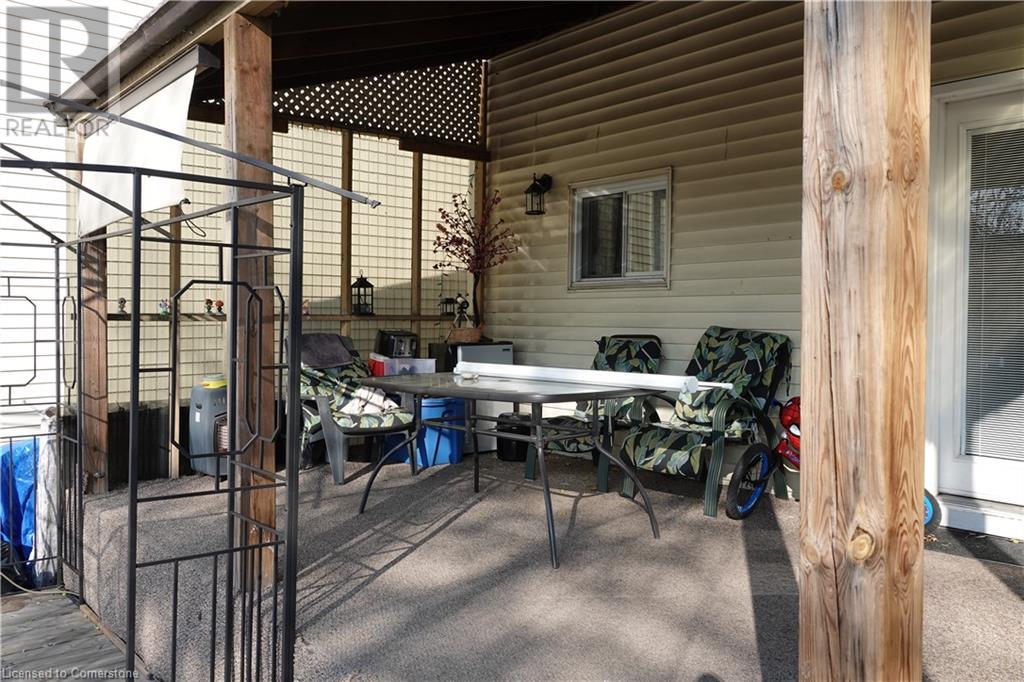58 Britannia Avenue Hamilton, Ontario L8H 1W6
4 Bedroom
1 Bathroom
1385 sqft
None
Forced Air
$459,900
Fabulous family friendly home in great neighbourhood just a block down from popular Ottawa Street with its foodie scene and shopping. Spacious 4 bedroom 2.5 storey home with large, private yard to enjoy movie nights, bbq's or lazy afternoon's in the sun or in the shade of the covered deck. A little polish and imagination can take this home to the next level...Parks, transit and schools all close by. (id:50584)
Property Details
| MLS® Number | 40691812 |
| Property Type | Single Family |
| Neigbourhood | The Delta |
| AmenitiesNearBy | Park, Public Transit, Schools |
| CommunicationType | Fiber |
| EquipmentType | Water Heater |
| RentalEquipmentType | Water Heater |
| Structure | Shed |
Building
| BathroomTotal | 1 |
| BedroomsAboveGround | 4 |
| BedroomsTotal | 4 |
| Appliances | Refrigerator, Stove |
| BasementDevelopment | Partially Finished |
| BasementType | Full (partially Finished) |
| ConstructedDate | 1925 |
| ConstructionStyleAttachment | Detached |
| CoolingType | None |
| ExteriorFinish | Vinyl Siding |
| FoundationType | Block |
| HeatingFuel | Natural Gas |
| HeatingType | Forced Air |
| StoriesTotal | 3 |
| SizeInterior | 1385 Sqft |
| Type | House |
| UtilityWater | Municipal Water |
Land
| AccessType | Road Access |
| Acreage | No |
| LandAmenities | Park, Public Transit, Schools |
| Sewer | Municipal Sewage System |
| SizeDepth | 100 Ft |
| SizeFrontage | 25 Ft |
| SizeTotalText | Under 1/2 Acre |
| ZoningDescription | R1a |
Rooms
| Level | Type | Length | Width | Dimensions |
|---|---|---|---|---|
| Second Level | 4pc Bathroom | 9'8'' x 6'0'' | ||
| Second Level | Bedroom | 10'4'' x 8'5'' | ||
| Second Level | Bedroom | 10'4'' x 10'0'' | ||
| Second Level | Primary Bedroom | 10'8'' x 10'6'' | ||
| Third Level | Bedroom | 24'0'' x 9'2'' | ||
| Basement | Storage | 9' x 9' | ||
| Basement | Utility Room | 18' x 10' | ||
| Basement | Laundry Room | 8' x 8' | ||
| Main Level | Kitchen | 9'8'' x 9'0'' | ||
| Main Level | Dining Room | 9'3'' x 10'0'' | ||
| Main Level | Living Room | 12'2'' x 13'7'' | ||
| Main Level | Foyer | 4'6'' x 6'6'' |
Utilities
| Cable | Available |
| Electricity | Available |
| Natural Gas | Available |
| Telephone | Available |
https://www.realtor.ca/real-estate/27822424/58-britannia-avenue-hamilton























