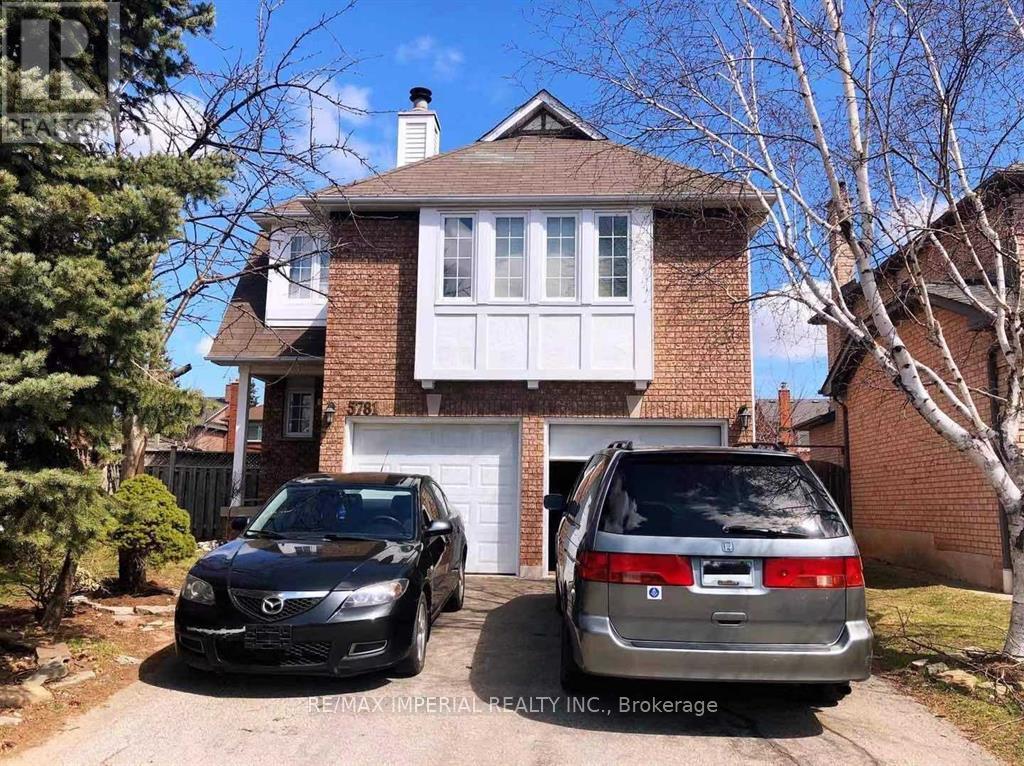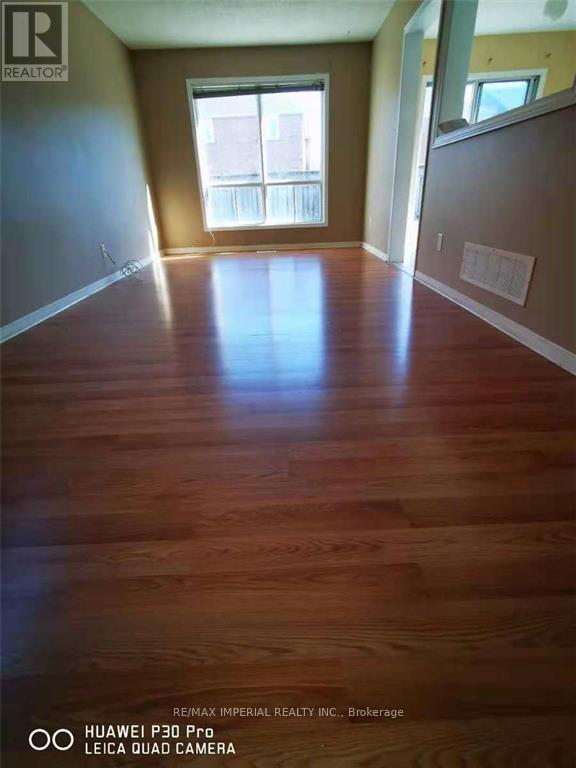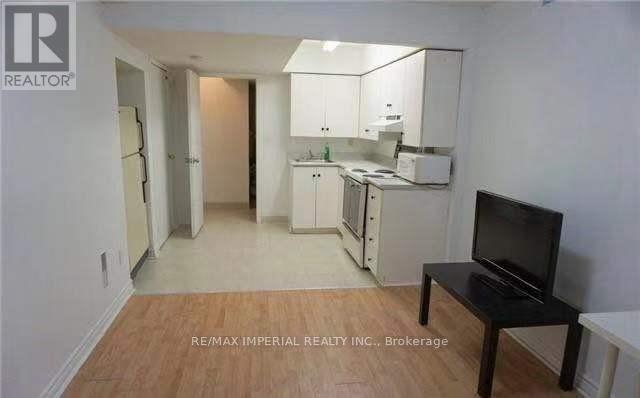5781 Tayside Crescent Mississauga, Ontario L5M 5J5
4 Bedroom
4 Bathroom
Fireplace
Central Air Conditioning
Other
$3,650 Monthly
3+1 Bdrm House In The Famous John Fraser & Gonzaga School Area! More Than 4 Parking Spaces. Large Family Room With Fireplace Can Be Used As 4th Bdrm. Kitchen With Eat-In Breakfast Area Walkout To Backyard. Additional Bedroom And Kitchen In Basement With Separate Entrance. Close To Parks, Erin Mills Town Cntr & Community Cntr. 401/403. Very Quiet Neighborhood! (id:50584)
Property Details
| MLS® Number | W8491716 |
| Property Type | Single Family |
| Neigbourhood | Vista Heights |
| Community Name | Central Erin Mills |
| Parking Space Total | 4 |
Building
| Bathroom Total | 4 |
| Bedrooms Above Ground | 3 |
| Bedrooms Below Ground | 1 |
| Bedrooms Total | 4 |
| Appliances | Oven - Built-in |
| Basement Development | Finished |
| Basement Type | N/a (finished) |
| Construction Style Attachment | Detached |
| Cooling Type | Central Air Conditioning |
| Exterior Finish | Brick |
| Fireplace Present | Yes |
| Foundation Type | Concrete |
| Heating Fuel | Natural Gas |
| Heating Type | Other |
| Stories Total | 2 |
| Type | House |
| Utility Water | Municipal Water |
Parking
| Attached Garage |
Land
| Acreage | No |
| Sewer | Sanitary Sewer |
| Size Irregular | 30.77 X 109.02 Ft |
| Size Total Text | 30.77 X 109.02 Ft |
Utilities
| Sewer | Available |
https://www.realtor.ca/real-estate/27109759/5781-tayside-crescent-mississauga-central-erin-mills
HAI YAN WANG
Broker
(905) 305-0033
Broker
(905) 305-0033
SERENA YUAN
Salesperson
(905) 305-0033
Salesperson
(905) 305-0033















