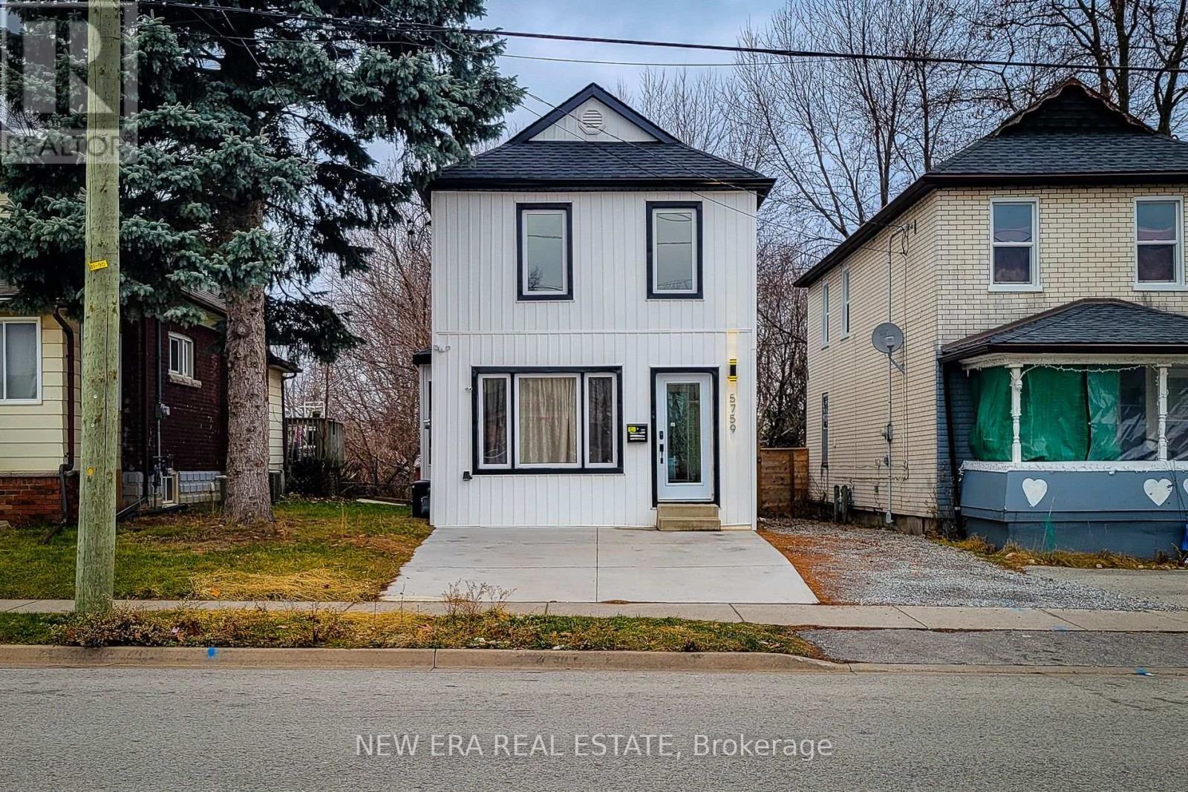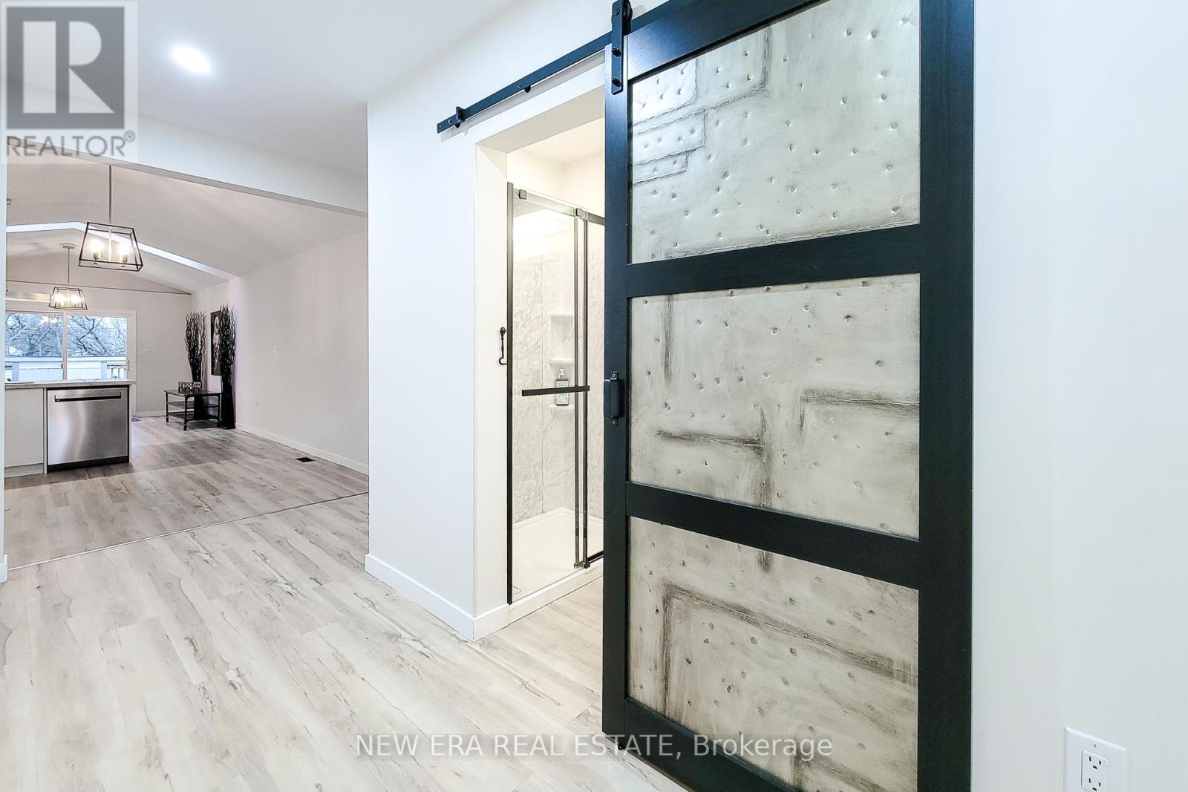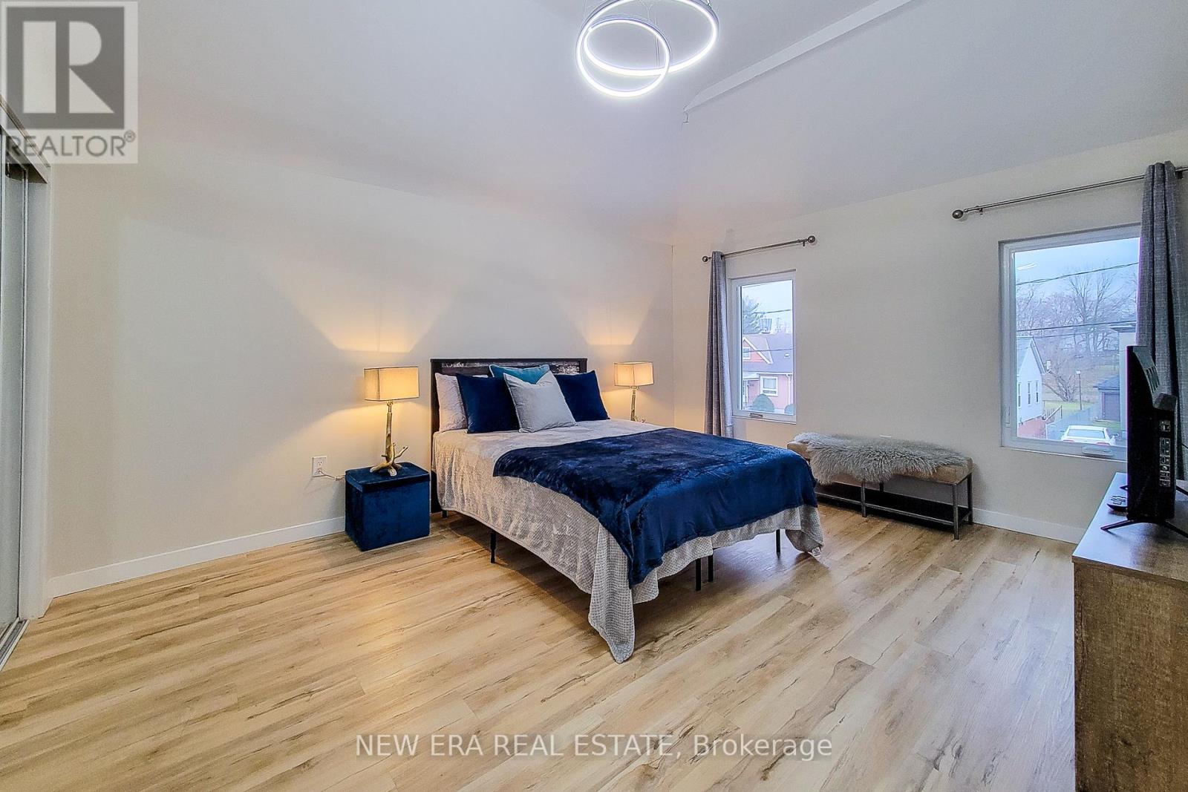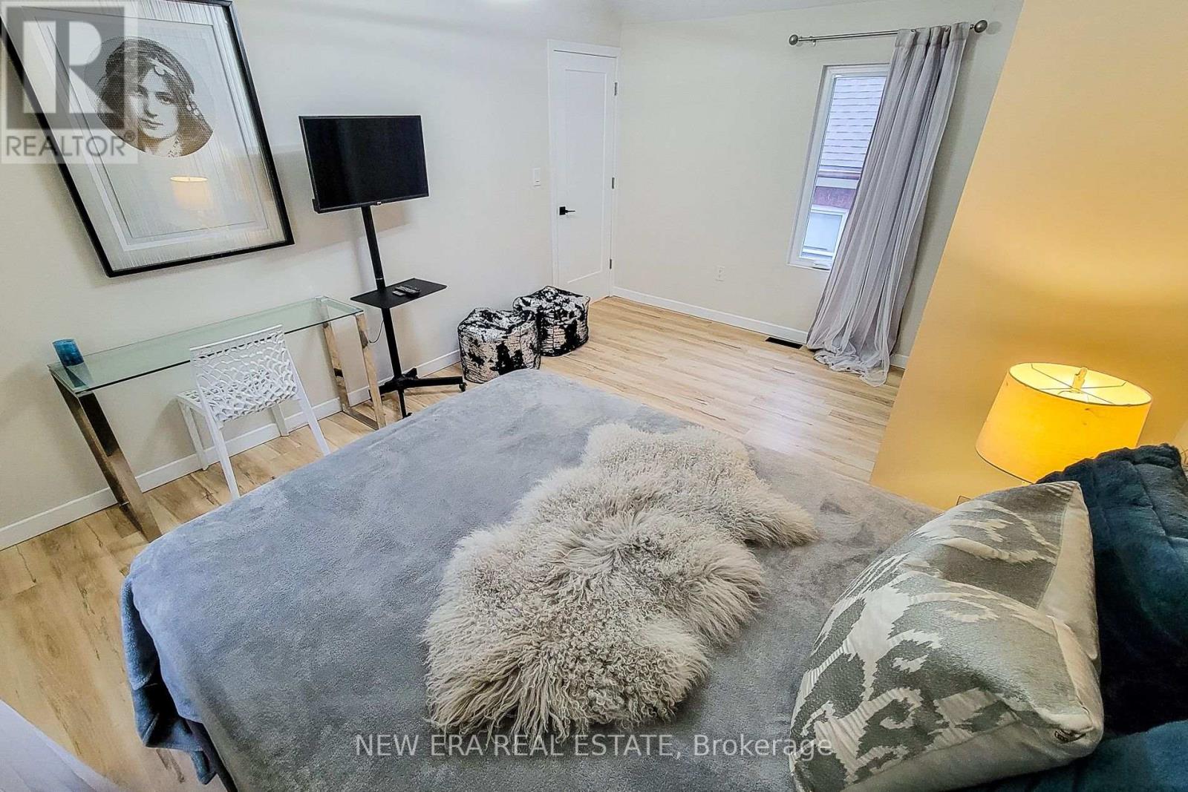5759 Robinson Street Niagara Falls, Ontario L2G 2B3
$569,900
This beautifully renovated 2-bedroom, 2-bathroom home seamlessly blends modern design with comfort.The open-concept main floor is bright and airy, featuring a cozy living room with skylights that fill the space with natural light and a walkout leading to the fully fenced backyard. The eat-in kitchen offers a vaulted ceiling, quartz countertops, ample cupboard space and stainless steel appliances. A separate dining room provides the perfect setting for family meals or entertaining guests. The main floor also includes a stylish 3-piece bathroom. Upstairs, you'll find two generously sized bedrooms, a 4-piece bathroom and convenient bedroom-level laundry. The backyard has a wooden deck, ideal for outdoor gatherings and garden shed. The home is carpet-free throughout, offering sleek, easy-to-maintain floors. Close to parks, schools and all major amenities. Located just a short walk to Clifton Hill, Skylon Tower & the Falls, this home offers the perfect blend of tranquility and convenience. **** EXTRAS **** Owned electric tankless water heater (id:50584)
Property Details
| MLS® Number | X11896536 |
| Property Type | Single Family |
| AmenitiesNearBy | Park, Place Of Worship, Public Transit, Schools |
| ParkingSpaceTotal | 3 |
| Structure | Shed |
Building
| BathroomTotal | 2 |
| BedroomsAboveGround | 2 |
| BedroomsTotal | 2 |
| Appliances | Water Heater - Tankless, Water Heater, Dishwasher, Dryer, Furniture, Refrigerator, Stove, Washer, Window Coverings |
| BasementType | Crawl Space |
| ConstructionStyleAttachment | Detached |
| CoolingType | Central Air Conditioning |
| ExteriorFinish | Vinyl Siding |
| FoundationType | Stone |
| HeatingFuel | Natural Gas |
| HeatingType | Forced Air |
| StoriesTotal | 2 |
| SizeInterior | 1499.9875 - 1999.983 Sqft |
| Type | House |
| UtilityWater | Municipal Water |
Land
| Acreage | No |
| FenceType | Fenced Yard |
| LandAmenities | Park, Place Of Worship, Public Transit, Schools |
| Sewer | Sanitary Sewer |
| SizeDepth | 156 Ft |
| SizeFrontage | 25 Ft |
| SizeIrregular | 25 X 156 Ft |
| SizeTotalText | 25 X 156 Ft|under 1/2 Acre |
| SurfaceWater | Lake/pond |
Rooms
| Level | Type | Length | Width | Dimensions |
|---|---|---|---|---|
| Second Level | Bedroom 2 | 4.57 m | 3.38 m | 4.57 m x 3.38 m |
| Second Level | Primary Bedroom | 4.67 m | 4.04 m | 4.67 m x 4.04 m |
| Main Level | Dining Room | 5.08 m | 2.95 m | 5.08 m x 2.95 m |
| Main Level | Kitchen | 3.99 m | 3.66 m | 3.99 m x 3.66 m |
| Main Level | Living Room | 4.93 m | 3.66 m | 4.93 m x 3.66 m |
https://www.realtor.ca/real-estate/27745798/5759-robinson-street-niagara-falls












































