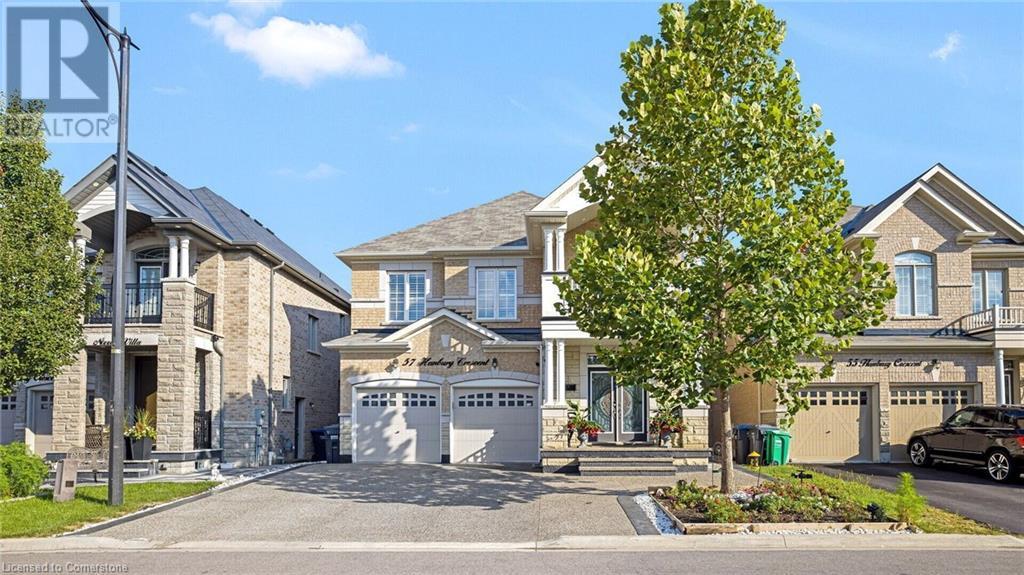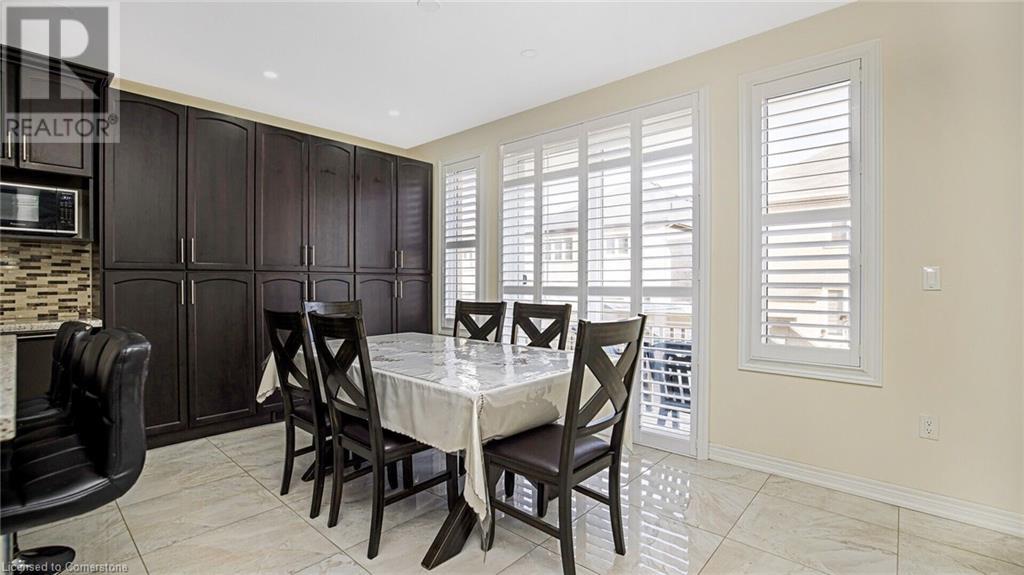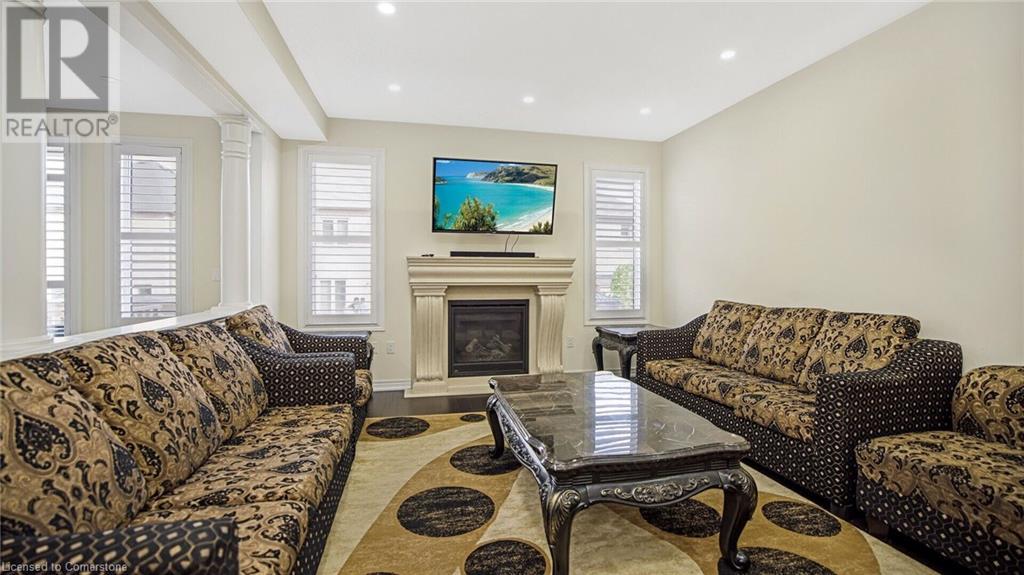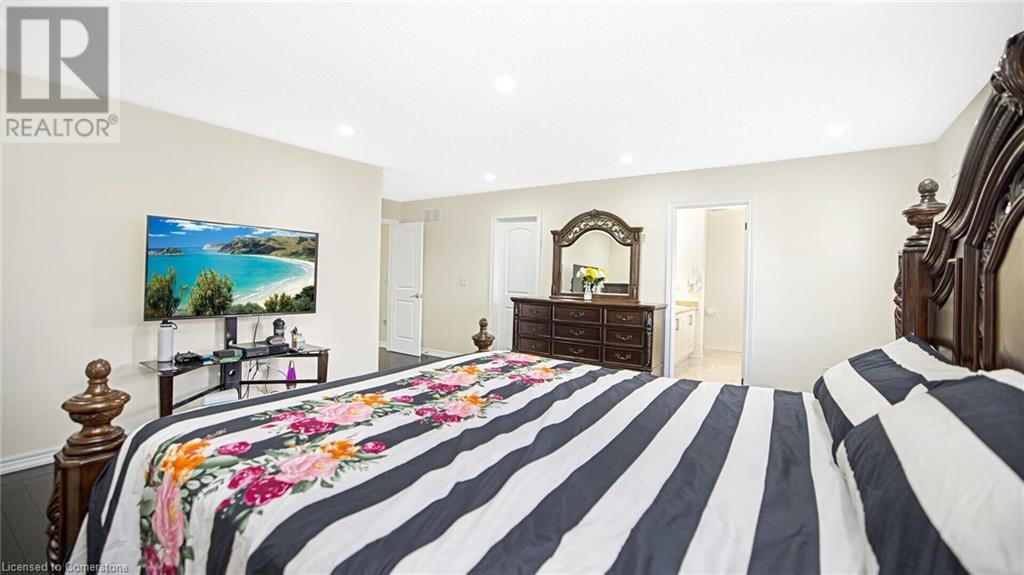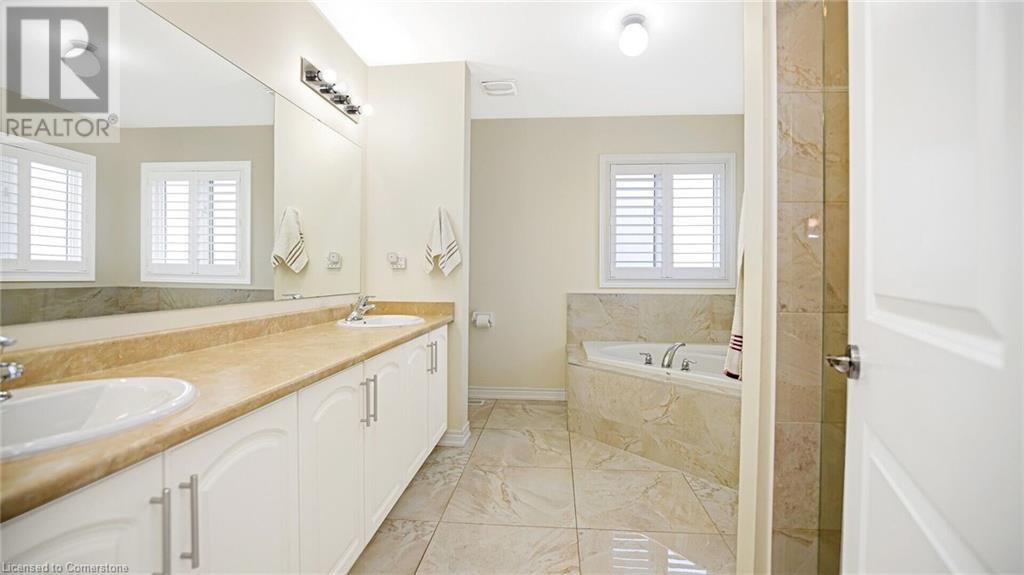57 Hanbury Crescent Brampton, Ontario L6X 5N8
$4,300 Monthly
THIS STUNNING 5 BEDROOM , 4 BATH FULLY UPGRADED DETACH HOUSE LOCATED IN PRESTIGEOUS CREDIT VALLEY AREA OFFERS THE BLEND OF MODERN LUXURY AND CONVENIENT LOCATION . IT IS STEPS AWAY FROM HIGH RATED SPRINGBROOK PUBLIC SCHOOL, PARK,AND PEACEFUL POND IDEAL FOR FAMILIES WHO VALUE NATURE .HOUSE IS LOADED WITH TONS OF UPGRADES LIKE 9 FT CEILING CREATES A BRIGHT AND AIRY ATMOSPHERE, HARD WOODFLOORING THROUGH OUT IS A TOUCH OF ELEGENCE, POT LIGHTS, SEP LIVING , FAMILY AREA AND DINING AREA, CHEF DELIGHT HUGE GOURMET KITCHEN WITH CUSTOM CABINETRY AND BREAKFAST AREA. BACK YARD IS BIG ENOUGH TO ENJOY FAMILY GATHERINGS. UPSTAIRS 5 BEDROOMS AND 3 FULL BATHROOMS IS PERFECT FOR EVEN BIGGER FAMILIES TO LIVE A COMFORTABLE LIFE. MASTER BEDROOM IS ULTRA LUXURY WITH 5 PIECE ENSUITE AND WALK IN CLOSET. JACK AND JILL BATH IS ATTACHED WITH 2 BEDROOMS FOR EXTRA CONVENIENCE .DRIVEWAY IS BIG ENOUGH TO ACCOMODATE MULTIPLE CARS WITH 2 CARS IN THE GARAGE.OVERALL ITS A GREAT HOUSE TO VALUE LUXURY AND COMFORT. (id:50584)
Property Details
| MLS® Number | 40646540 |
| Property Type | Single Family |
| AmenitiesNearBy | Park |
| EquipmentType | Water Heater |
| ParkingSpaceTotal | 4 |
| RentalEquipmentType | Water Heater |
Building
| BathroomTotal | 4 |
| BedroomsAboveGround | 5 |
| BedroomsTotal | 5 |
| Appliances | Dishwasher, Dryer, Refrigerator, Stove, Washer |
| ArchitecturalStyle | 2 Level |
| BasementDevelopment | Finished |
| BasementType | Full (finished) |
| ConstructionStyleAttachment | Detached |
| CoolingType | Central Air Conditioning |
| ExteriorFinish | Brick |
| HalfBathTotal | 1 |
| HeatingType | Forced Air |
| StoriesTotal | 2 |
| SizeInterior | 4260 Sqft |
| Type | House |
| UtilityWater | Municipal Water |
Parking
| Attached Garage |
Land
| AccessType | Road Access |
| Acreage | No |
| LandAmenities | Park |
| Sewer | Municipal Sewage System |
| SizeDepth | 103 Ft |
| SizeFrontage | 40 Ft |
| SizeTotalText | Under 1/2 Acre |
| ZoningDescription | Residential |
Rooms
| Level | Type | Length | Width | Dimensions |
|---|---|---|---|---|
| Second Level | 5pc Bathroom | Measurements not available | ||
| Second Level | 4pc Bathroom | Measurements not available | ||
| Second Level | 4pc Bathroom | Measurements not available | ||
| Second Level | Bedroom | 12'0'' x 13'0'' | ||
| Second Level | Bedroom | 15'9'' x 11'5'' | ||
| Second Level | Bedroom | 11'7'' x 11'0'' | ||
| Second Level | Bedroom | 12'0'' x 12'0'' | ||
| Second Level | Primary Bedroom | 17'9'' x 16'0'' | ||
| Main Level | 2pc Bathroom | Measurements not available | ||
| Main Level | Living Room | 12'0'' x 19'0'' | ||
| Main Level | Family Room | 13'6'' x 17'0'' | ||
| Main Level | Dining Room | 12'0'' x 19'0'' | ||
| Main Level | Kitchen | 11'5'' x 9'6'' |
https://www.realtor.ca/real-estate/27409208/57-hanbury-crescent-brampton







