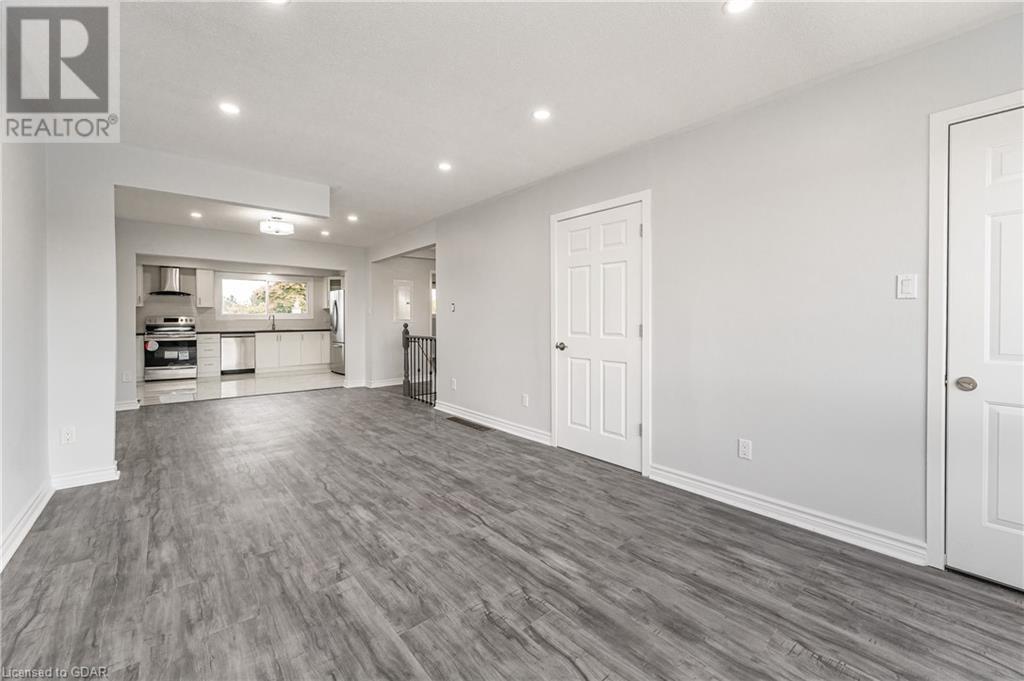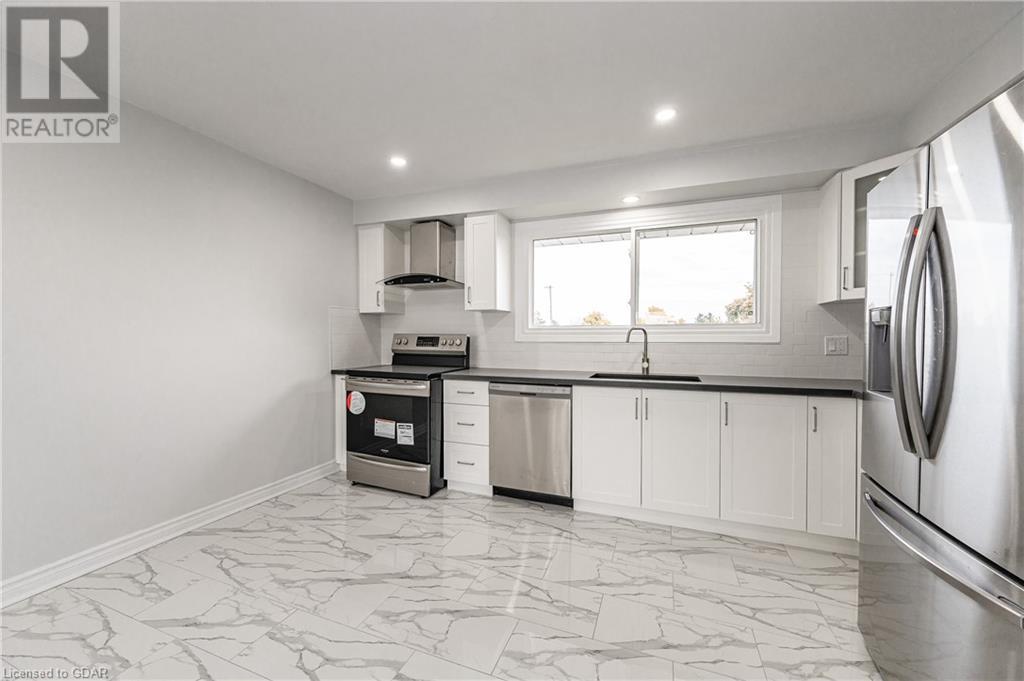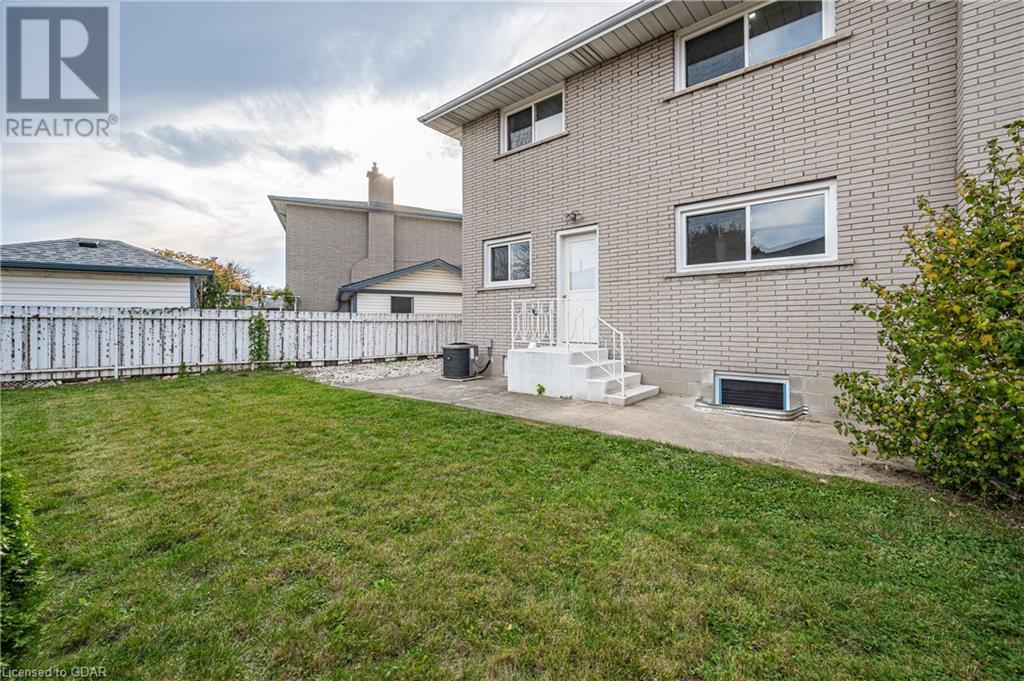57 Algonquin Court Hamilton, Ontario L8T 4T2
$779,900
This legal duplex is located in the best neighborhood in Hamilton - The Mountain!! It is a beautiful, solid brick home that is conveniently located within walking distance to Mohawk Sports Park and other Hamilton Mountain wonderful amenities. Short drive to Juravinski Hospital. All units have been completely renovated- from plumbing to electrical, kitchens to bathrooms! All new light fixtures and all new appliances. The home features two units located on the first and second levels - unique design that allows for both units to be above ground. Each apartment unit features a bright, open concept living room and kitchen, oversized windows, a full bathroom, and in-suite laundry. The backyard is spacious and is fully fenced. 4-car parking space available in the garage and driveway combined. Both units have separate hydro meters. This makes for a perfect opportunity to live in one unit and rent out the other! Gross rental income for both units is $54,000 per year. Great addition to any real estate portfolio. It has to be seen to be believed! Book your showing today. (id:50584)
Property Details
| MLS® Number | 40589874 |
| Property Type | Single Family |
| Amenities Near By | Hospital, Playground, Public Transit, Schools, Shopping |
| Community Features | Quiet Area, School Bus |
| Features | In-law Suite |
| Parking Space Total | 3 |
Building
| Bathroom Total | 3 |
| Bedrooms Above Ground | 3 |
| Bedrooms Below Ground | 1 |
| Bedrooms Total | 4 |
| Appliances | Dryer, Refrigerator, Stove, Washer, Hood Fan |
| Architectural Style | 2 Level |
| Basement Development | Finished |
| Basement Type | Full (finished) |
| Construction Style Attachment | Semi-detached |
| Cooling Type | Central Air Conditioning |
| Exterior Finish | Brick |
| Foundation Type | Block |
| Heating Type | Forced Air |
| Stories Total | 2 |
| Size Interior | 1578 Sqft |
| Type | House |
| Utility Water | Municipal Water |
Parking
| Attached Garage |
Land
| Access Type | Highway Nearby |
| Acreage | No |
| Land Amenities | Hospital, Playground, Public Transit, Schools, Shopping |
| Sewer | Municipal Sewage System |
| Size Depth | 92 Ft |
| Size Frontage | 16 Ft |
| Size Total Text | Under 1/2 Acre |
| Zoning Description | D/s-285 |
Rooms
| Level | Type | Length | Width | Dimensions |
|---|---|---|---|---|
| Second Level | Living Room | 11'0'' x 16'6'' | ||
| Second Level | Dining Room | 11'0'' x 9'11'' | ||
| Second Level | Kitchen | 14'0'' x 11'7'' | ||
| Second Level | Bedroom | 11'5'' x 12'8'' | ||
| Second Level | Primary Bedroom | 11'2'' x 13'9'' | ||
| Second Level | 3pc Bathroom | 7'10'' x 7'3'' | ||
| Basement | Utility Room | 11'6'' x 6'9'' | ||
| Basement | Recreation Room | 13'7'' x 19'1'' | ||
| Basement | Primary Bedroom | 17'5'' x 14'3'' | ||
| Basement | 3pc Bathroom | 10'8'' x 5' | ||
| Main Level | Storage | 11'0'' x 20'9'' | ||
| Main Level | Living Room | 14'3'' x 18'1'' | ||
| Main Level | Kitchen | 11'1'' x 8'5'' | ||
| Main Level | Bedroom | 7'8'' x 13'3'' | ||
| Main Level | 3pc Bathroom | 7'7'' x 4'5'' |
https://www.realtor.ca/real-estate/27120201/57-algonquin-court-hamilton

Salesperson
(226) 780-0202
(519) 286-9192










































