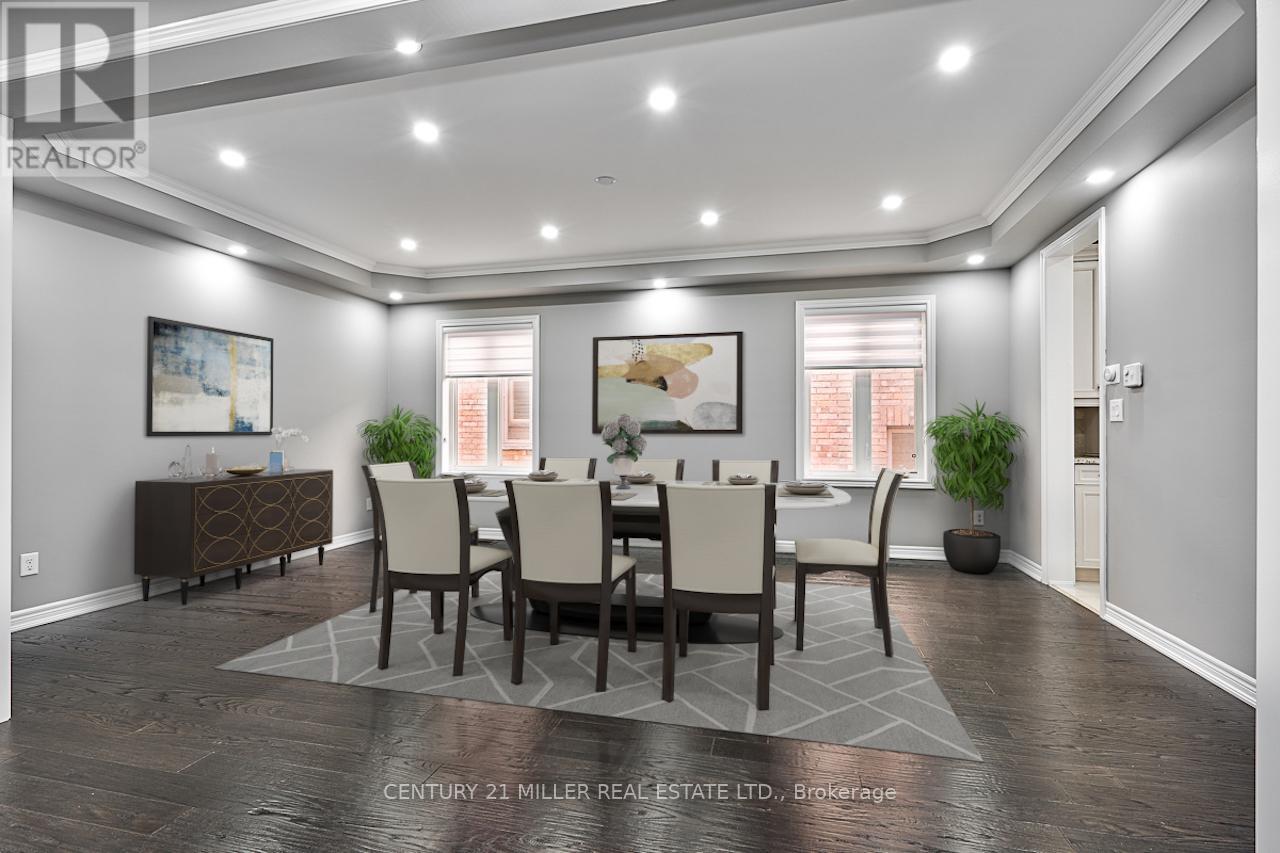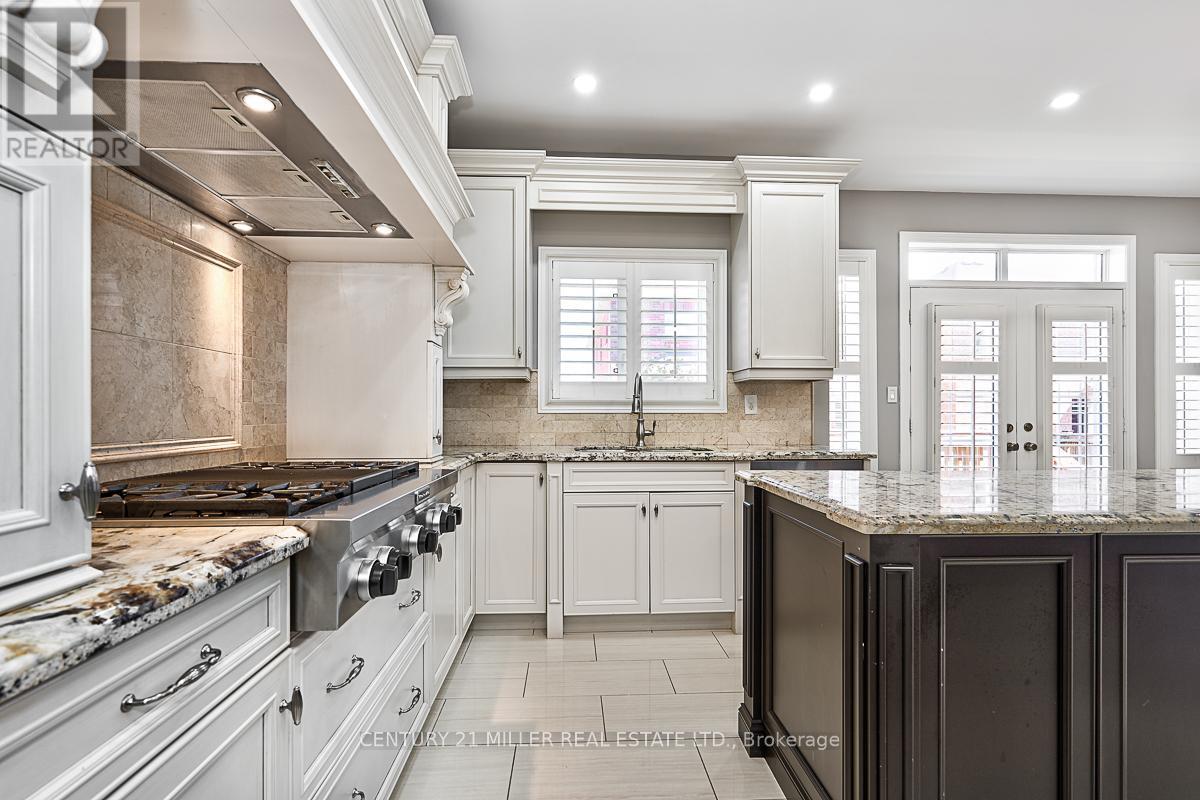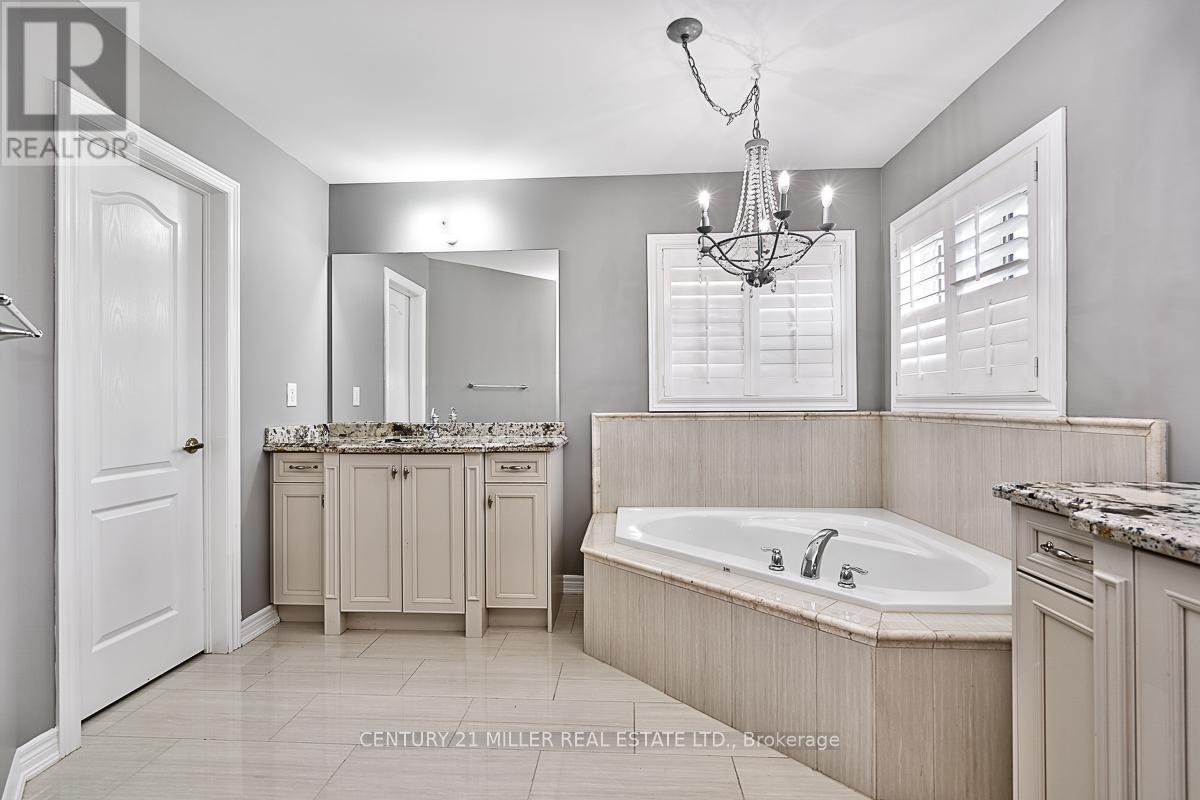5 Bedroom
5 Bathroom
2999.975 - 3499.9705 sqft
Central Air Conditioning
Forced Air
$5,800 Monthly
Nestled on a serene, child-friendly street with no through traffic, this exquisite four-bedroom, five-bathroom residence offers an idyllic setting for families in the prestigious executive woodland trails neighbourhood. Convenience is at your doorstep with easy access to shopping, dining, highways, and public transportation, making it a perfect haven for growing families. Step inside to discover a luxurious custom kitchen, the heart of this home, boasting built-in appliances, elegant granite countertops, and extensive counter space - a dream for those who love to entertain. Spanning over 4000 sq. ft of meticulously finished living space, including a fully finished basement, this home provides ample room for relaxation and entertainment. Experience modern living with state-of-the-art tech upgrades that ensure comfort and security. Enjoy the peace of mind provided by Arlo security cameras, a Nest doorbell, smoke detectors, and a thermostat. The exterior soffit lighting and garage door openers, all wifi-controlled, add a touch of sophistication and convenience to this remarkable home. Please note, the photos have been virtually staged to showcase the potential of this magnificent home. (id:50584)
Property Details
|
MLS® Number
|
W11896243 |
|
Property Type
|
Single Family |
|
Community Name
|
Rural Oakville |
|
AmenitiesNearBy
|
Hospital |
|
ParkingSpaceTotal
|
4 |
Building
|
BathroomTotal
|
5 |
|
BedroomsAboveGround
|
4 |
|
BedroomsBelowGround
|
1 |
|
BedroomsTotal
|
5 |
|
Appliances
|
Garage Door Opener Remote(s), Oven - Built-in, Dishwasher, Garage Door Opener, Microwave, Oven, Range, Refrigerator, Washer |
|
BasementDevelopment
|
Finished |
|
BasementType
|
Full (finished) |
|
ConstructionStyleAttachment
|
Detached |
|
CoolingType
|
Central Air Conditioning |
|
ExteriorFinish
|
Stone, Stucco |
|
FlooringType
|
Ceramic, Hardwood, Laminate |
|
FoundationType
|
Concrete |
|
HalfBathTotal
|
1 |
|
HeatingFuel
|
Natural Gas |
|
HeatingType
|
Forced Air |
|
StoriesTotal
|
2 |
|
SizeInterior
|
2999.975 - 3499.9705 Sqft |
|
Type
|
House |
|
UtilityWater
|
Municipal Water |
Parking
Land
|
Acreage
|
No |
|
LandAmenities
|
Hospital |
|
Sewer
|
Sanitary Sewer |
|
SizeDepth
|
90 Ft ,2 In |
|
SizeFrontage
|
45 Ft |
|
SizeIrregular
|
45 X 90.2 Ft |
|
SizeTotalText
|
45 X 90.2 Ft|under 1/2 Acre |
Rooms
| Level |
Type |
Length |
Width |
Dimensions |
|
Second Level |
Bathroom |
0.01 m |
0.01 m |
0.01 m x 0.01 m |
|
Second Level |
Primary Bedroom |
6.1 m |
5.97 m |
6.1 m x 5.97 m |
|
Second Level |
Bedroom 2 |
4.57 m |
3.35 m |
4.57 m x 3.35 m |
|
Second Level |
Bedroom 3 |
5.56 m |
4.42 m |
5.56 m x 4.42 m |
|
Second Level |
Bedroom 4 |
3.96 m |
3.51 m |
3.96 m x 3.51 m |
|
Basement |
Bathroom |
0.01 m |
0.01 m |
0.01 m x 0.01 m |
|
Basement |
Bedroom 5 |
6.1 m |
5.79 m |
6.1 m x 5.79 m |
|
Main Level |
Eating Area |
4.42 m |
3.35 m |
4.42 m x 3.35 m |
|
Main Level |
Kitchen |
3.96 m |
2.74 m |
3.96 m x 2.74 m |
|
Main Level |
Dining Room |
3.96 m |
2.74 m |
3.96 m x 2.74 m |
|
Main Level |
Office |
3.35 m |
8.84 m |
3.35 m x 8.84 m |
Utilities
|
Cable
|
Available |
|
Sewer
|
Available |
https://www.realtor.ca/real-estate/27745209/566-alfred-hughes-avenue-oakville-rural-oakville


































