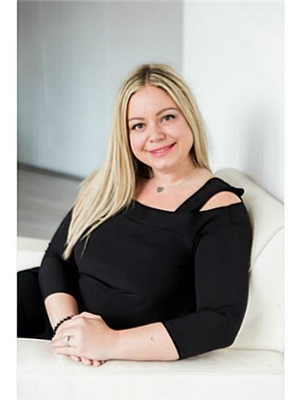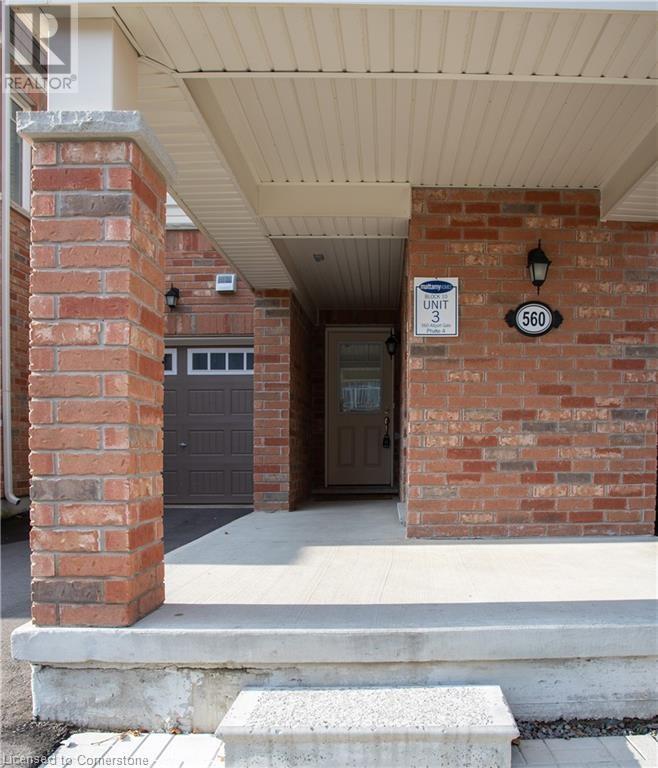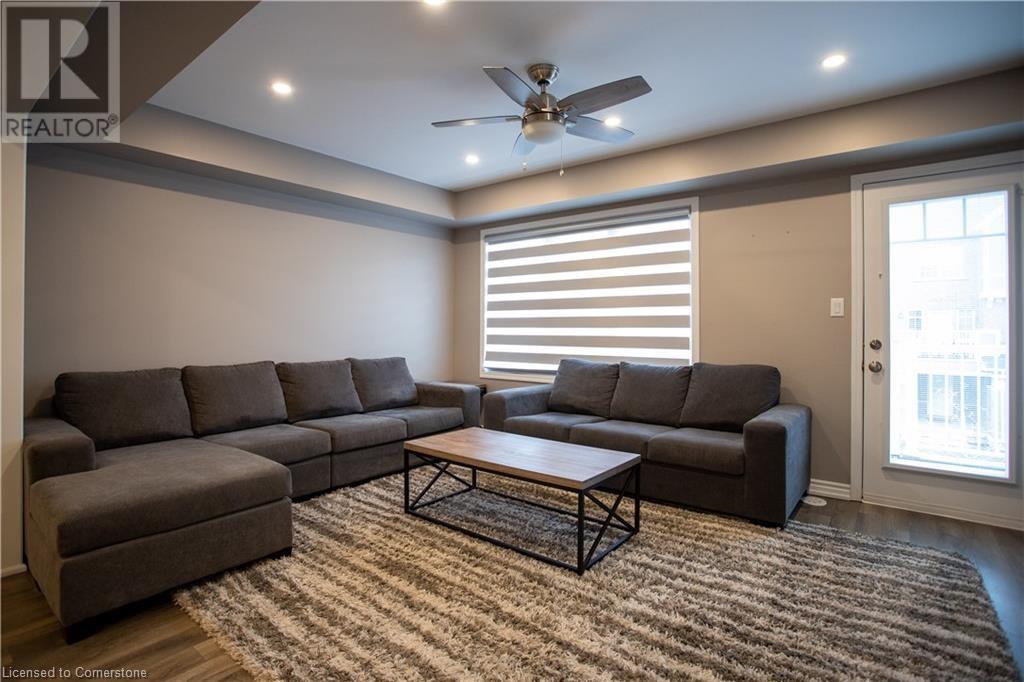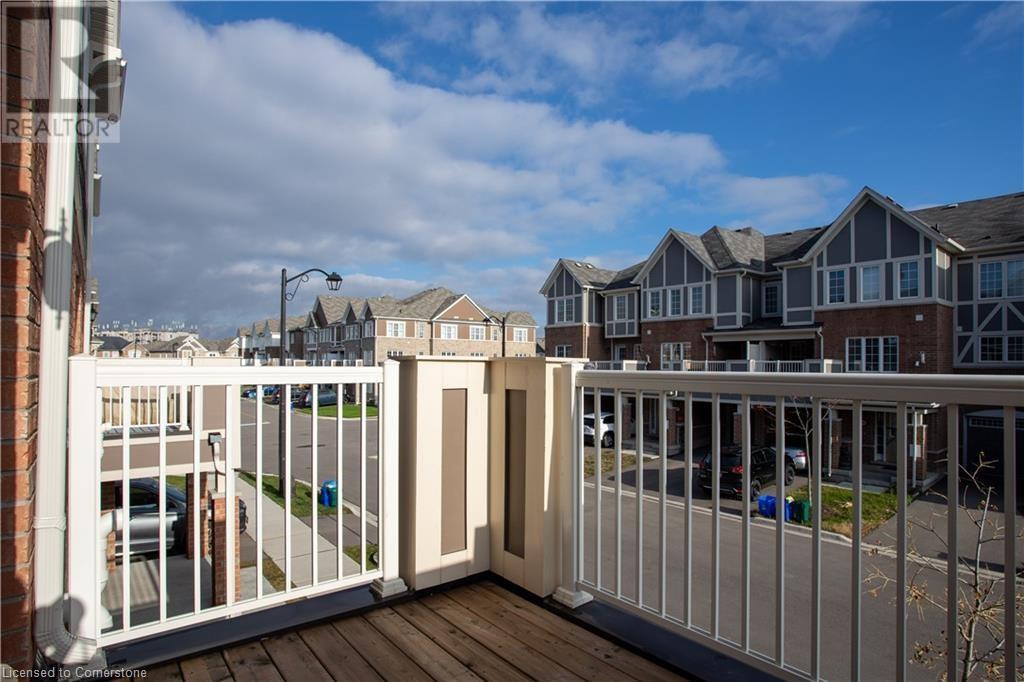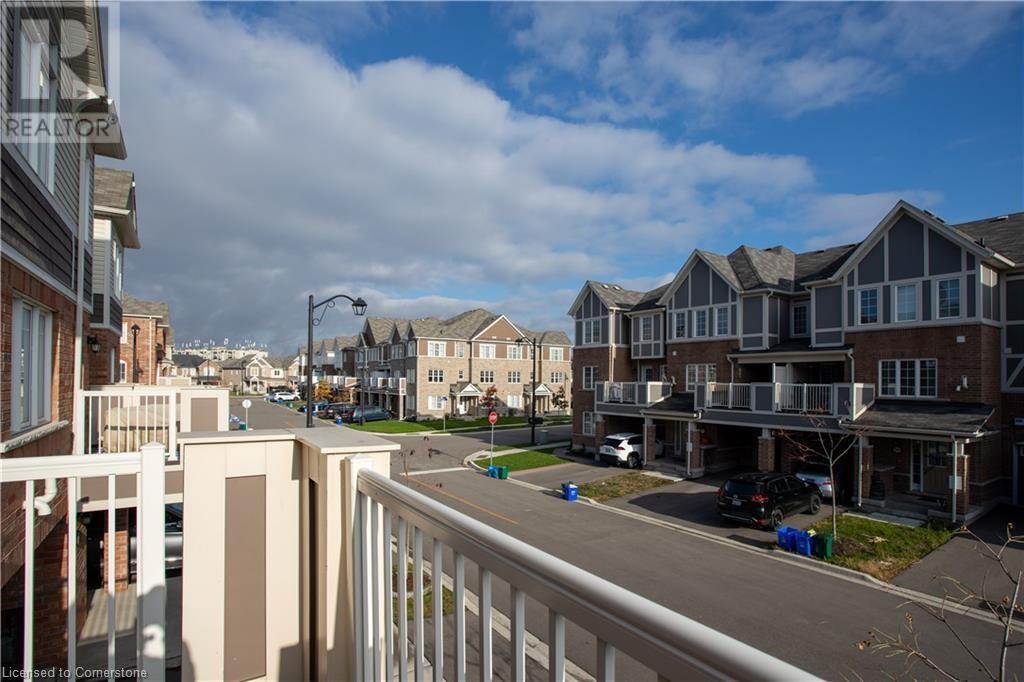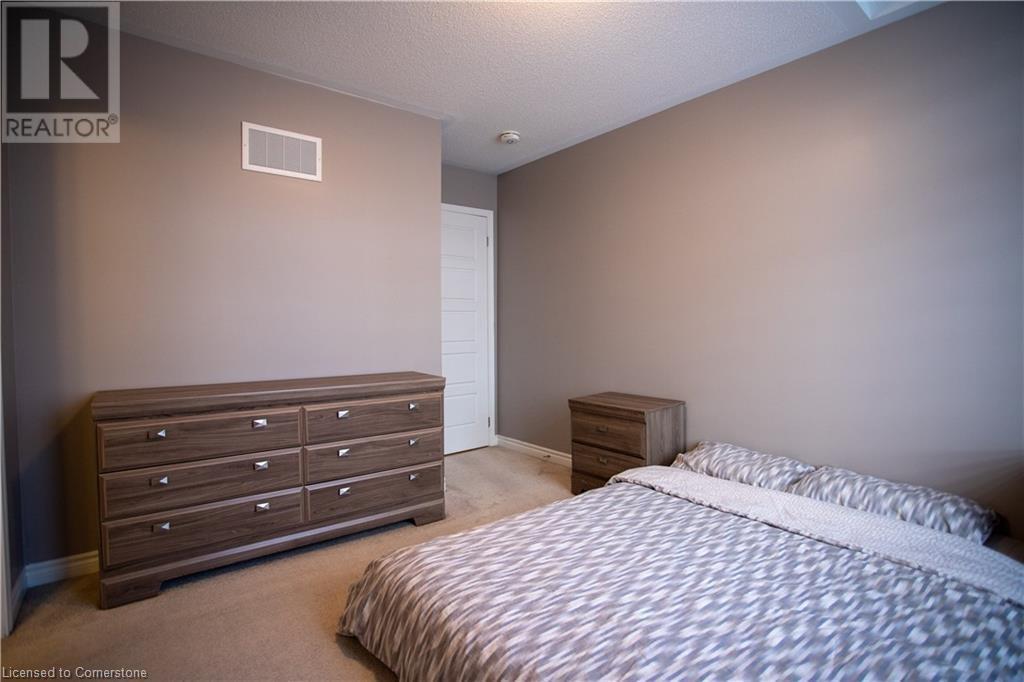560 Allport Gate Milton, Ontario L9T 9J3
$3,200 Monthly
Discover this beautiful townhome available for lease in a highly sought-after neighbourhood of Milton. This Mattamy-built Tansley model is an Energy Star-certified property that combines modern design with comfort. The main floor and upstairs hallways feature elegant wood flooring, while cozy broadloom carpeting enhances the bedrooms. The spacious great room and dining area offer an inviting atmosphere, with a walkout to a generously sized balcony perfect for relaxation. Additional features include a convenient garage door opener, a ceiling fan, and a stylish stone feature wall in the family room. The modern kitchen boasts quartz countertops with a solid quartz backsplash, and pot lights throughout the family room, dining room, and kitchen create a warm and bright ambiance. This townhome offers the ideal blend of style, comfort, and convenience, making it a perfect choice for an exceptional tenant. (id:50584)
Property Details
| MLS® Number | 40676090 |
| Property Type | Single Family |
| AmenitiesNearBy | Golf Nearby, Hospital, Park, Public Transit, Schools, Shopping, Ski Area |
| CommunityFeatures | Community Centre |
| EquipmentType | Water Heater |
| Features | Automatic Garage Door Opener |
| ParkingSpaceTotal | 2 |
| RentalEquipmentType | Water Heater |
Building
| BathroomTotal | 3 |
| BedroomsAboveGround | 3 |
| BedroomsTotal | 3 |
| Appliances | Dishwasher, Dryer, Refrigerator, Stove, Washer |
| ArchitecturalStyle | 3 Level |
| BasementType | None |
| ConstructionStyleAttachment | Attached |
| CoolingType | Central Air Conditioning |
| ExteriorFinish | Brick, Vinyl Siding |
| HalfBathTotal | 1 |
| HeatingFuel | Natural Gas |
| HeatingType | Forced Air |
| StoriesTotal | 3 |
| SizeInterior | 1536 Sqft |
| Type | Row / Townhouse |
| UtilityWater | Municipal Water |
Parking
| Attached Garage |
Land
| AccessType | Road Access |
| Acreage | No |
| LandAmenities | Golf Nearby, Hospital, Park, Public Transit, Schools, Shopping, Ski Area |
| Sewer | Municipal Sewage System |
| SizeDepth | 44 Ft |
| SizeFrontage | 21 Ft |
| SizeTotalText | Under 1/2 Acre |
| ZoningDescription | Rmd2*228 |
Rooms
| Level | Type | Length | Width | Dimensions |
|---|---|---|---|---|
| Second Level | 2pc Bathroom | Measurements not available | ||
| Second Level | Kitchen | 14'7'' x 9'5'' | ||
| Second Level | Dining Room | 16'9'' x 10'4'' | ||
| Second Level | Great Room | 15'6'' x 11'3'' | ||
| Third Level | 4pc Bathroom | Measurements not available | ||
| Third Level | Bedroom | 9'8'' x 8'8'' | ||
| Third Level | Bedroom | 9'8'' x 9'3'' | ||
| Third Level | 3pc Bathroom | Measurements not available | ||
| Third Level | Primary Bedroom | 10'8'' x 9'8'' | ||
| Main Level | Office | 9'0'' x 6'2'' |
https://www.realtor.ca/real-estate/27637901/560-allport-gate-milton

