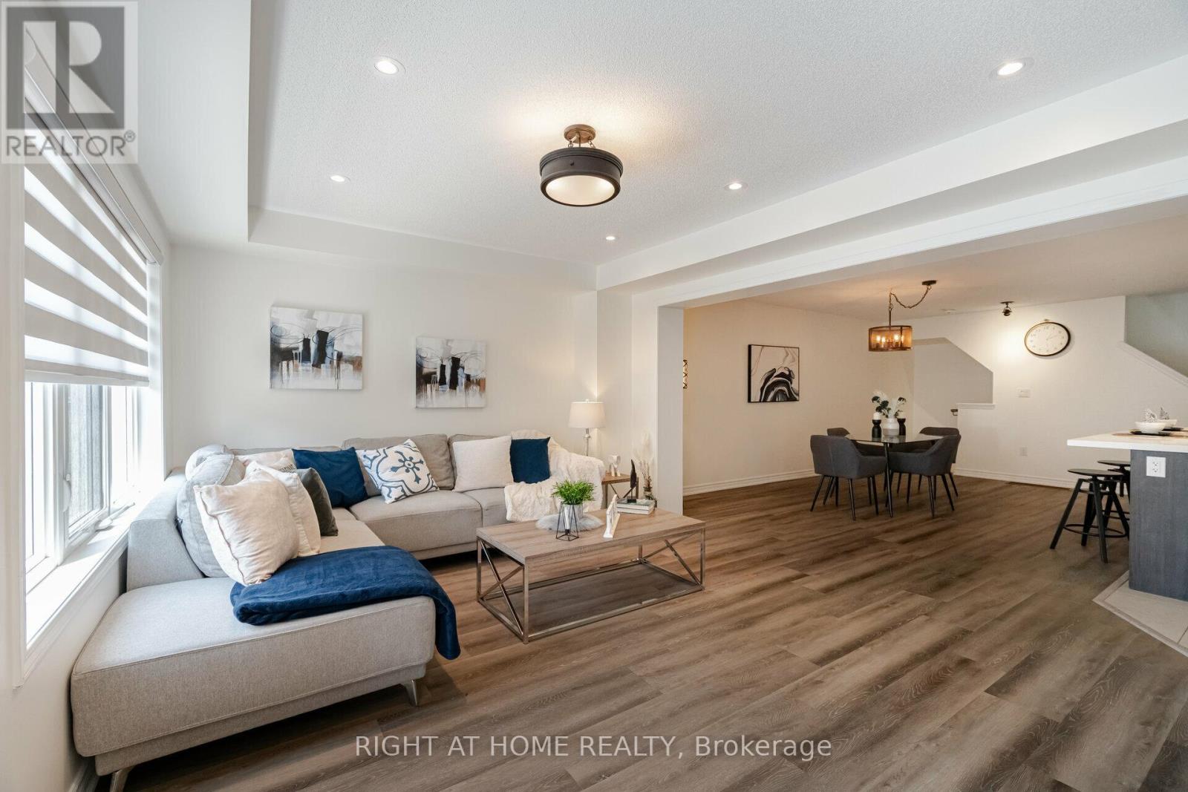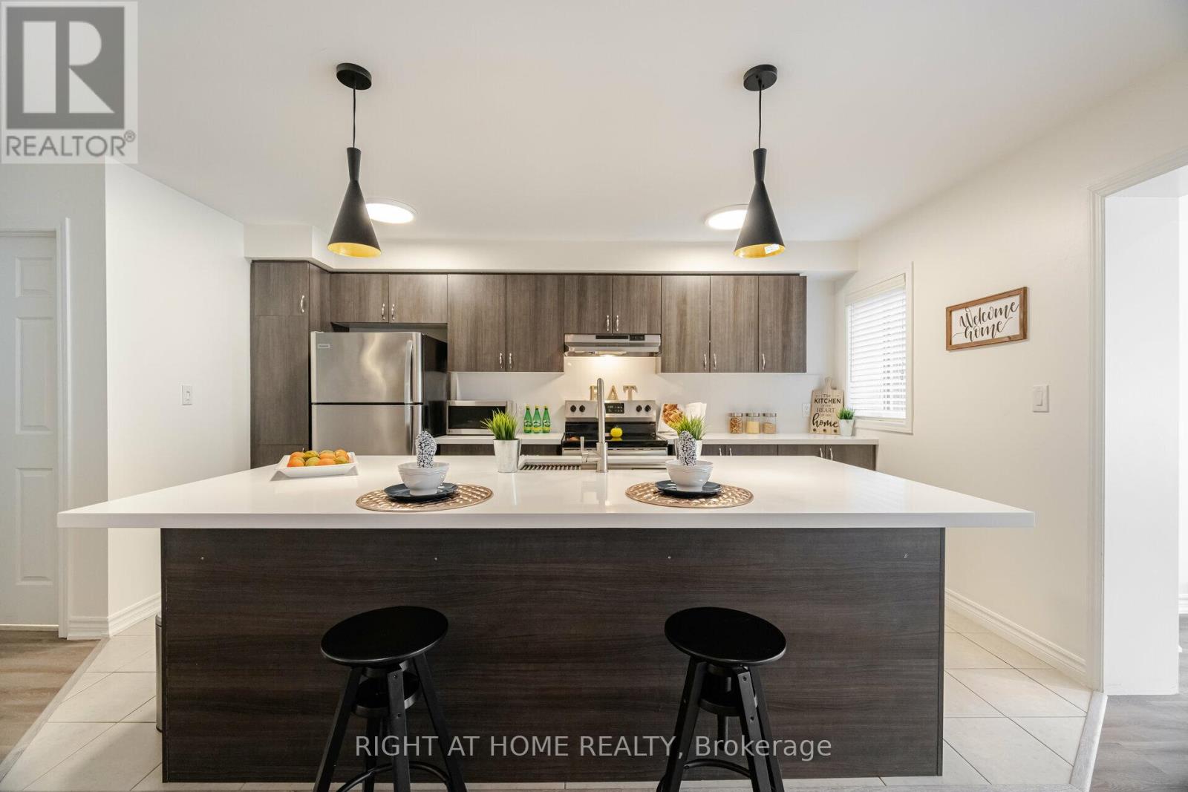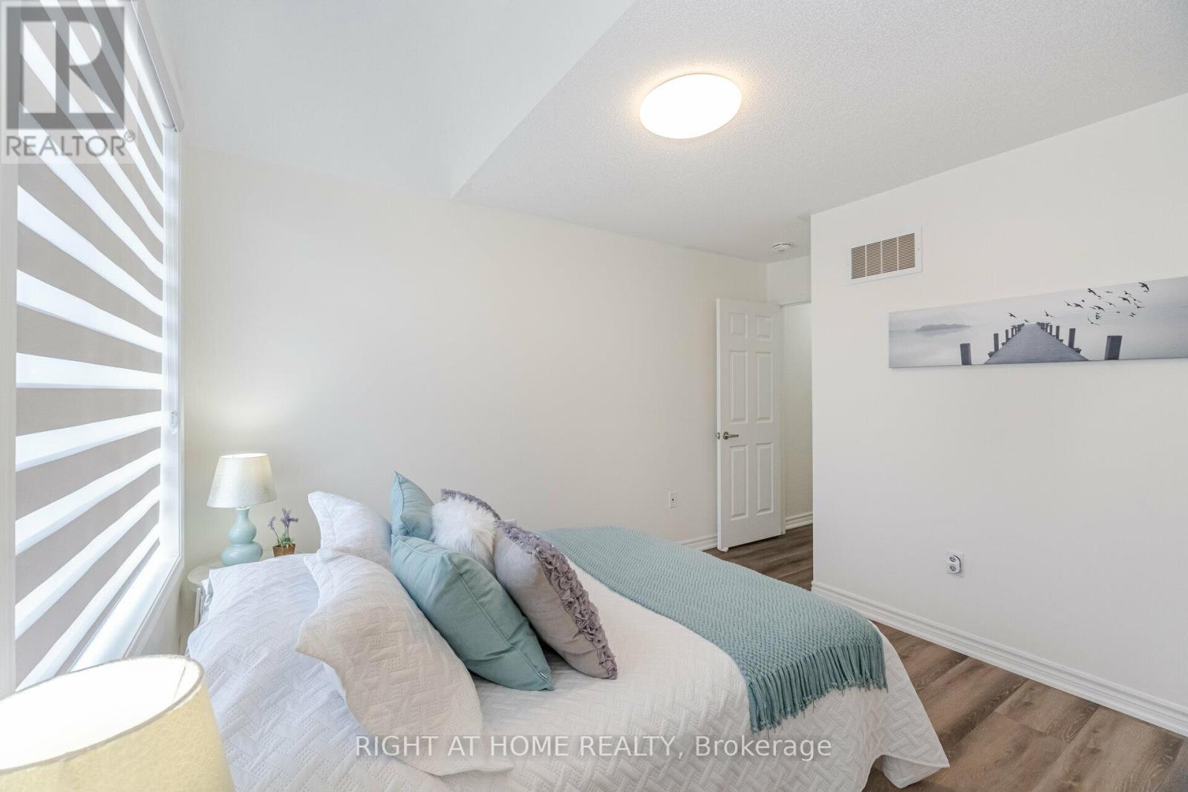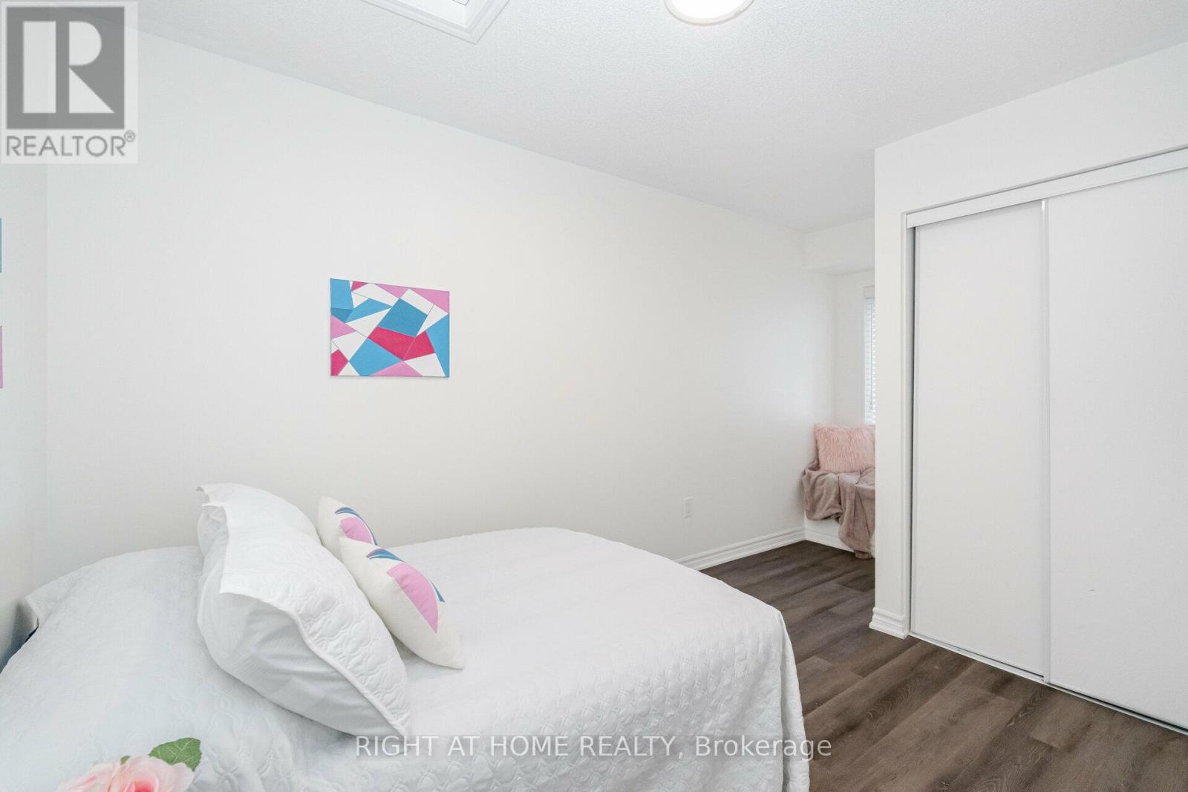56 - 1000 Asleton Boulevard Milton, Ontario L9T 9L6
$849,000Maintenance,
$100 Monthly
Maintenance,
$100 MonthlyWelcome to this gorgeous 3BR with 3 washrooms Unit 56 @ 1000 Asleton Blvd stunning family townhouse. This beautiful updated townhouse is perfectly situated in the vibrant and family-friendly community of Milton. Featuring a Modern Gourmet Kitchen with new Quartz counters and back splash, lots of storage, Stainless Steel appliances. An inviting spacious living room and dining area perfect for hosting gatherings or enjoying quiet family nights.The entire house comes with newly installed vinyl floors throughout ( no carpets) & Smart Home Thermostat Goggle Nest! The Prime bedroom offers a 3 pc ensuite bathroom with its spacious built-in closets. Two additional bedrooms provide ample space for family, guests, or a home office. and total of 2.5 baths; Schedule your viewing today! **** EXTRAS **** Master's bedroom comes with 3 pc ensuite bath and customized closets; Main level ( foyer ) can be a den with customized cabinets and laundry area, new gourmet kitchen and quartz style kitchen. New Vinyl floors all throughout . (id:50584)
Open House
This property has open houses!
2:00 pm
Ends at:5:00 pm
Property Details
| MLS® Number | W9012375 |
| Property Type | Single Family |
| Community Name | Willmott |
| Amenities Near By | Schools, Public Transit |
| Community Features | Pet Restrictions |
| Features | Balcony |
| Parking Space Total | 2 |
| Structure | Porch |
Building
| Bathroom Total | 3 |
| Bedrooms Above Ground | 3 |
| Bedrooms Below Ground | 1 |
| Bedrooms Total | 4 |
| Amenities | Visitor Parking, Storage - Locker |
| Appliances | Water Heater, Dishwasher, Dryer, Garage Door Opener, Microwave, Refrigerator, Stove, Washer |
| Cooling Type | Central Air Conditioning |
| Exterior Finish | Brick |
| Heating Fuel | Natural Gas |
| Heating Type | Forced Air |
| Stories Total | 3 |
| Type | Row / Townhouse |
Parking
| Garage |
Land
| Acreage | No |
| Land Amenities | Schools, Public Transit |
Rooms
| Level | Type | Length | Width | Dimensions |
|---|---|---|---|---|
| Second Level | Living Room | 3.51 m | 4.7 m | 3.51 m x 4.7 m |
| Second Level | Dining Room | 3.2 m | 4.95 m | 3.2 m x 4.95 m |
| Second Level | Kitchen | 2.88 m | 4.57 m | 2.88 m x 4.57 m |
| Third Level | Primary Bedroom | 3.1 m | 3.81 m | 3.1 m x 3.81 m |
| Third Level | Bedroom 2 | 3.43 m | 2.7 m | 3.43 m x 2.7 m |
| Third Level | Bedroom 3 | 4.81 m | 2.82 m | 4.81 m x 2.82 m |
| Main Level | Foyer | 2.53 m | 4.5 m | 2.53 m x 4.5 m |
https://www.realtor.ca/real-estate/27128307/56-1000-asleton-boulevard-milton-willmott

































