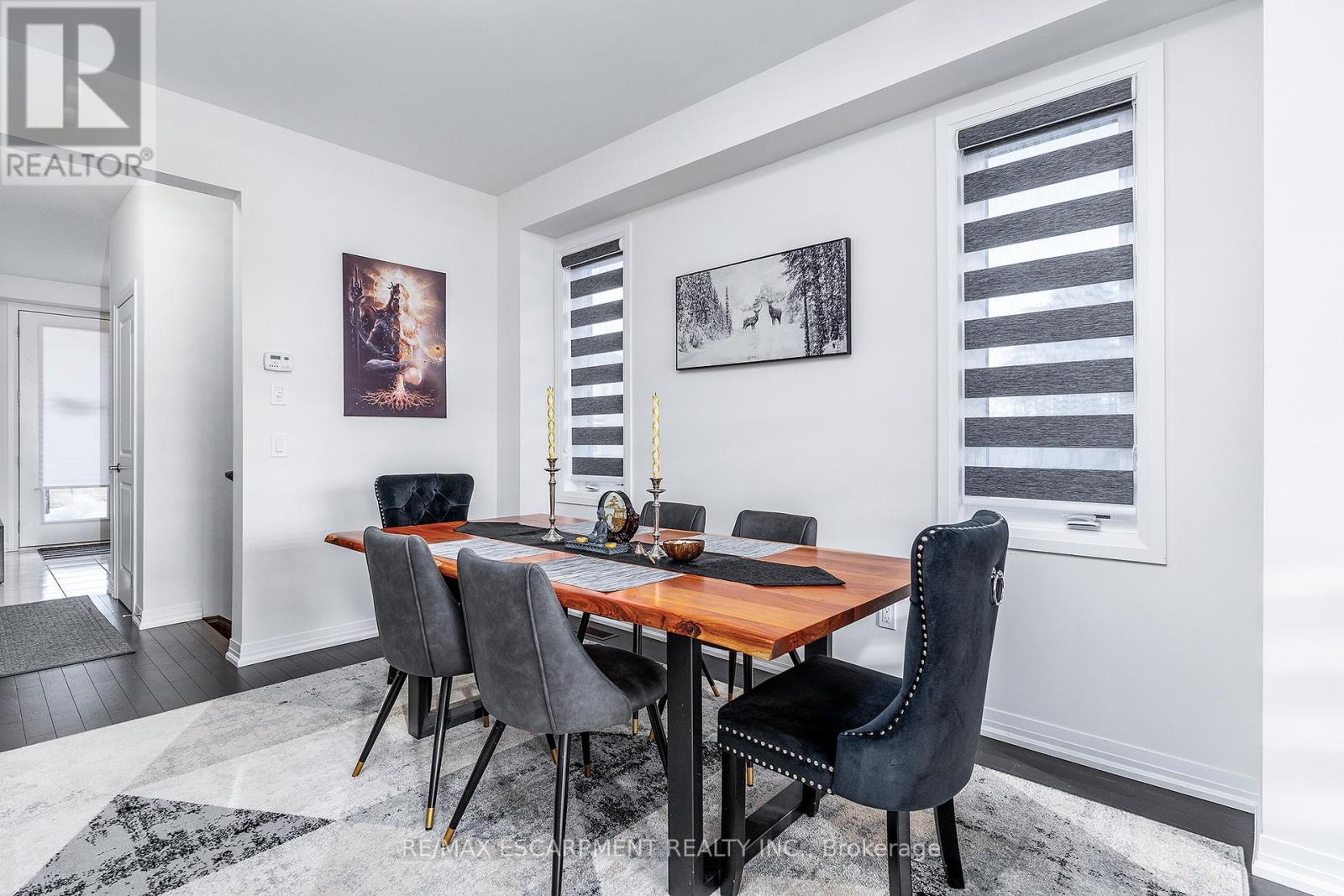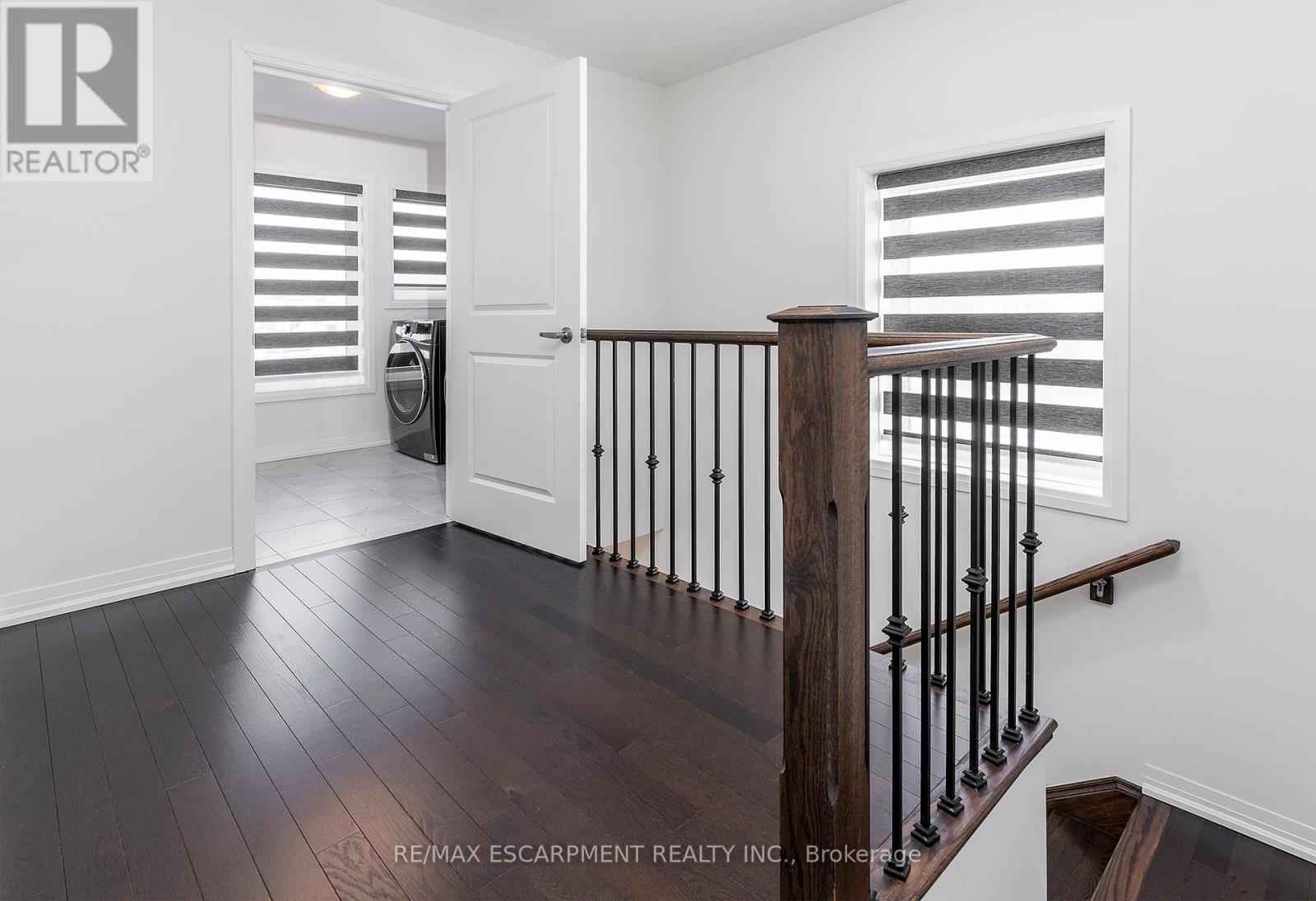55 Yale Drive Hamilton, Ontario L0R 1W0
$1,149,900
ALMOST NEW, 4 bedroom, 4 bath detached home in the this 10+ Mount Hope neighbourhood and on a premium lot with a double garage. This amazing open concept floor plan exudes natural light with glass doors and large windows throughout and is ideal for growing families and entertaining. The beautiful modern Kitch. offers granite counters, s/s appliances, large island with ample seating and plenty of cupboards and counter space and a bonus patio door walk out. The spacious main flr also offers a Liv Rm, formal Din Rm, Mudroom and 2 pce bath. Upstairs also offers plenty of space for the growing family with large master w/5 pce luxury ensuite w/separate tub & shower and double sinks and walk in closet. Guest room with 3 pce ensuite and 2 other generous sized beds and 5 pce main bath and best of all the convenience of upper laundry. The 3 other bedrooms all offer good space for furniture of convert one to an at home work space or play room. The basement is an open canvas awaiting your vision with a roughed in bath already there and a cold room for storage. The lot is a great size and you have only 1 side neighbour. You DO NOT want to miss THIS ONE, it has everything your family is looking for!! (id:50584)
Property Details
| MLS® Number | X11916515 |
| Property Type | Single Family |
| Community Name | Rural Glanbrook |
| AmenitiesNearBy | Park, Place Of Worship, Public Transit |
| ParkingSpaceTotal | 4 |
Building
| BathroomTotal | 4 |
| BedroomsAboveGround | 4 |
| BedroomsTotal | 4 |
| Appliances | Garage Door Opener Remote(s), Dishwasher, Dryer, Microwave, Refrigerator, Stove, Washer |
| BasementDevelopment | Unfinished |
| BasementType | Full (unfinished) |
| ConstructionStyleAttachment | Detached |
| CoolingType | Central Air Conditioning |
| ExteriorFinish | Brick |
| FoundationType | Poured Concrete |
| HalfBathTotal | 1 |
| HeatingFuel | Natural Gas |
| HeatingType | Forced Air |
| StoriesTotal | 2 |
| SizeInterior | 1999.983 - 2499.9795 Sqft |
| Type | House |
| UtilityWater | Municipal Water |
Parking
| Attached Garage |
Land
| Acreage | No |
| LandAmenities | Park, Place Of Worship, Public Transit |
| Sewer | Sanitary Sewer |
| SizeDepth | 90 Ft ,4 In |
| SizeFrontage | 40 Ft ,2 In |
| SizeIrregular | 40.2 X 90.4 Ft |
| SizeTotalText | 40.2 X 90.4 Ft|under 1/2 Acre |
Rooms
| Level | Type | Length | Width | Dimensions |
|---|---|---|---|---|
| Second Level | Primary Bedroom | 5.33 m | 4.42 m | 5.33 m x 4.42 m |
| Second Level | Bedroom | 3.35 m | 2.95 m | 3.35 m x 2.95 m |
| Second Level | Bedroom | 3.96 m | 3.66 m | 3.96 m x 3.66 m |
| Second Level | Bedroom | 3.25 m | 2.95 m | 3.25 m x 2.95 m |
| Second Level | Laundry Room | Measurements not available | ||
| Basement | Cold Room | Measurements not available | ||
| Main Level | Living Room | 3.35 m | 4.57 m | 3.35 m x 4.57 m |
| Main Level | Dining Room | 3.35 m | 3.81 m | 3.35 m x 3.81 m |
| Main Level | Kitchen | 2.34 m | 4.78 m | 2.34 m x 4.78 m |
| Main Level | Mud Room | Measurements not available |
https://www.realtor.ca/real-estate/27787068/55-yale-drive-hamilton-rural-glanbrook

Salesperson
(905) 308-4887
www.soldbyhamilton.ca/
www.facebook.com/maryhamiltonteam/
www.linkedin.com/in/maryhamiltonteam/






























