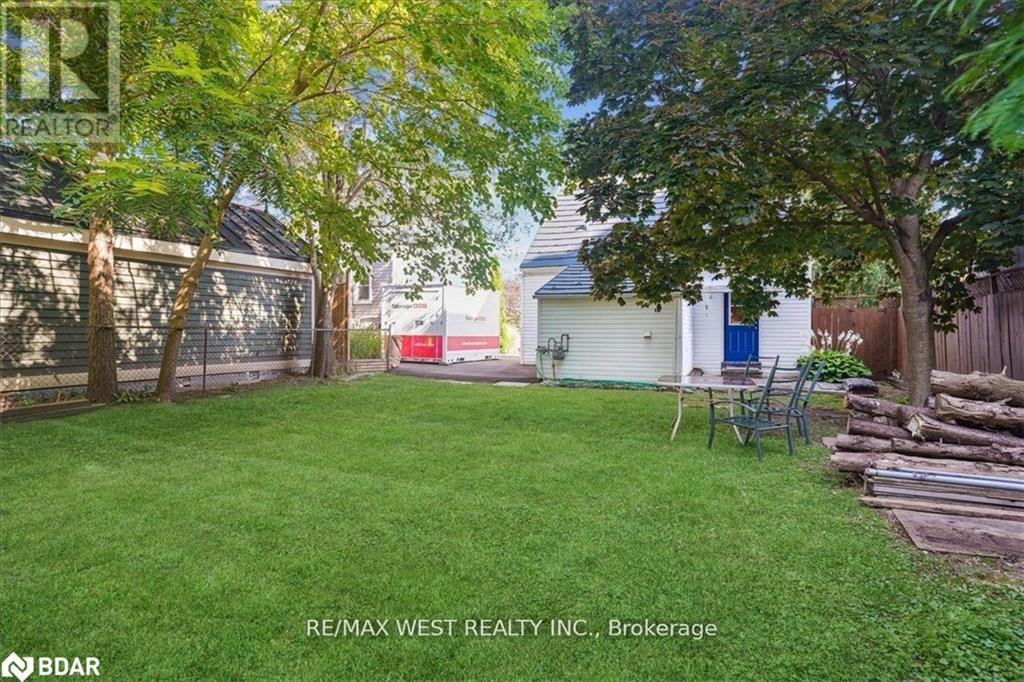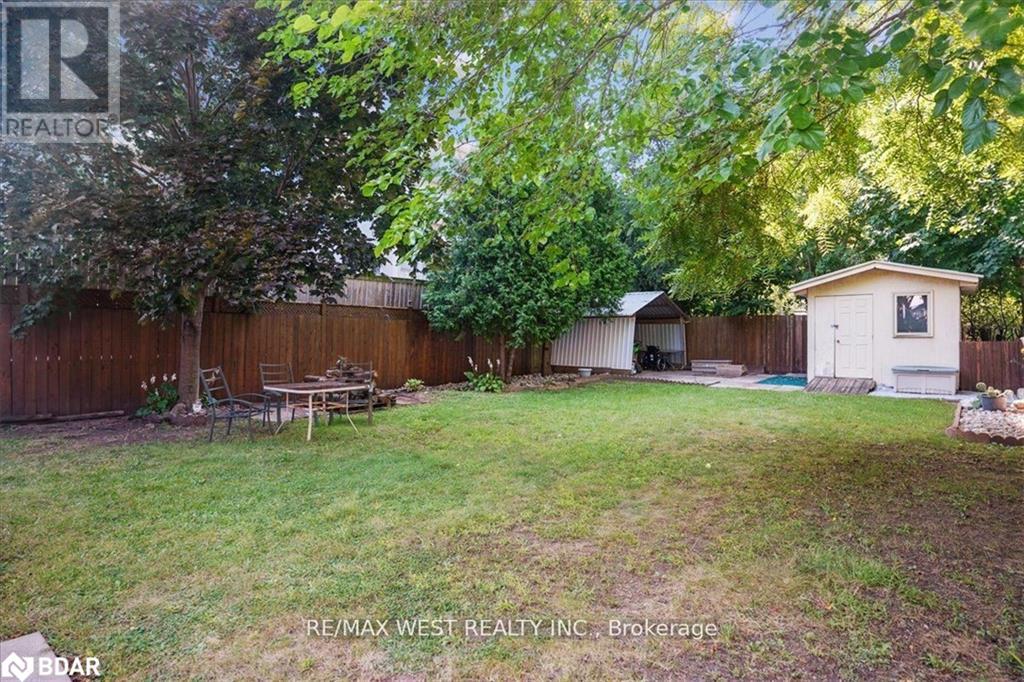55 Stewart Street Oakville, Ontario L6K 1X6
3 Bedroom
1 Bathroom
994 sqft
Central Air Conditioning
Forced Air
$939,000
*Opportunity Knocks*Attention Contractors/ Builders, First Time Buyers*Build Your Dream Home In Oakville's Sought After Family Friendly Community Just Steps From The Welcoming, Eclectic And Trendy Vibe Of Kerr Village*Prime Chance To Own This Fully Detached Home Conveniently Located In The Heart Of It All*Walking Distance To Downtown Shops, Restaurants, Marina, and Lake Front Promenade*Generous 40ft by 116ft Deep Lot*Ample Parking*Charming 3 Bedroom Detached Home With Main Floor Bedroom*Updated Driveway and Tin Roof*Backyard Shed*Conveniently Located With Close Proximity To Schools, Parks, Trails, Oakville GO, QEW, and more... (id:50584)
Property Details
| MLS® Number | 40672382 |
| Property Type | Single Family |
| AmenitiesNearBy | Golf Nearby, Marina |
| EquipmentType | Furnace |
| Features | Conservation/green Belt |
| ParkingSpaceTotal | 4 |
| RentalEquipmentType | Furnace |
| Structure | Shed |
Building
| BathroomTotal | 1 |
| BedroomsAboveGround | 3 |
| BedroomsTotal | 3 |
| Appliances | Dryer, Refrigerator, Stove, Washer |
| BasementDevelopment | Unfinished |
| BasementType | Crawl Space (unfinished) |
| ConstructedDate | 1946 |
| ConstructionStyleAttachment | Detached |
| CoolingType | Central Air Conditioning |
| ExteriorFinish | Vinyl Siding |
| FoundationType | Block |
| HeatingFuel | Natural Gas |
| HeatingType | Forced Air |
| StoriesTotal | 2 |
| SizeInterior | 994 Sqft |
| Type | House |
| UtilityWater | Municipal Water |
Land
| AccessType | Road Access, Highway Access |
| Acreage | No |
| LandAmenities | Golf Nearby, Marina |
| Sewer | Municipal Sewage System |
| SizeDepth | 116 Ft |
| SizeFrontage | 40 Ft |
| SizeTotalText | Under 1/2 Acre |
| ZoningDescription | Rl5-0 |
Rooms
| Level | Type | Length | Width | Dimensions |
|---|---|---|---|---|
| Second Level | Bedroom | 11'2'' x 7'7'' | ||
| Second Level | Bedroom | 13'4'' x 10'2'' | ||
| Main Level | 4pc Bathroom | Measurements not available | ||
| Main Level | Primary Bedroom | 13'4'' x 10'7'' | ||
| Main Level | Laundry Room | 9'5'' x 9'3'' | ||
| Main Level | Kitchen | 12'5'' x 7'5'' | ||
| Main Level | Family Room | 13'8'' x 11'2'' |
https://www.realtor.ca/real-estate/27606725/55-stewart-street-oakville

FRANK LEO
Broker
(416) 917-5466
(416) 917-5466
www.getleo.com/
www.facebook.com/frankleoandassociates/?view_public_for=387109904730705
twitter.com/GetLeoTeam
www.linkedin.com/in/frank-leo-a9770445/
Broker
(416) 917-5466
(416) 917-5466
www.getleo.com/
www.facebook.com/frankleoandassociates/?view_public_for=387109904730705
twitter.com/GetLeoTeam
www.linkedin.com/in/frank-leo-a9770445/












