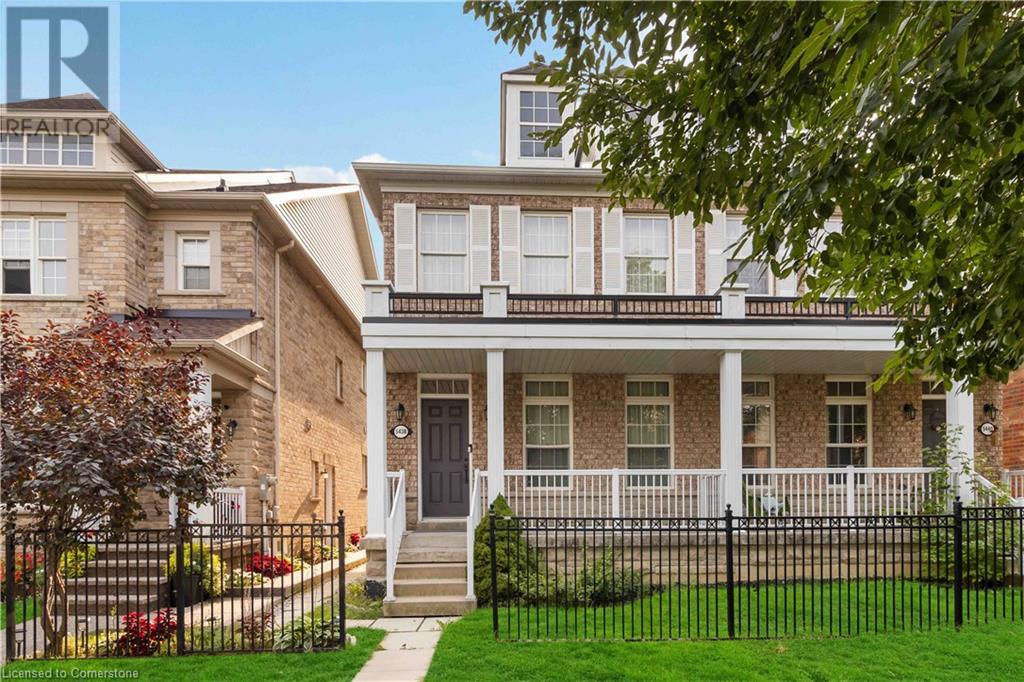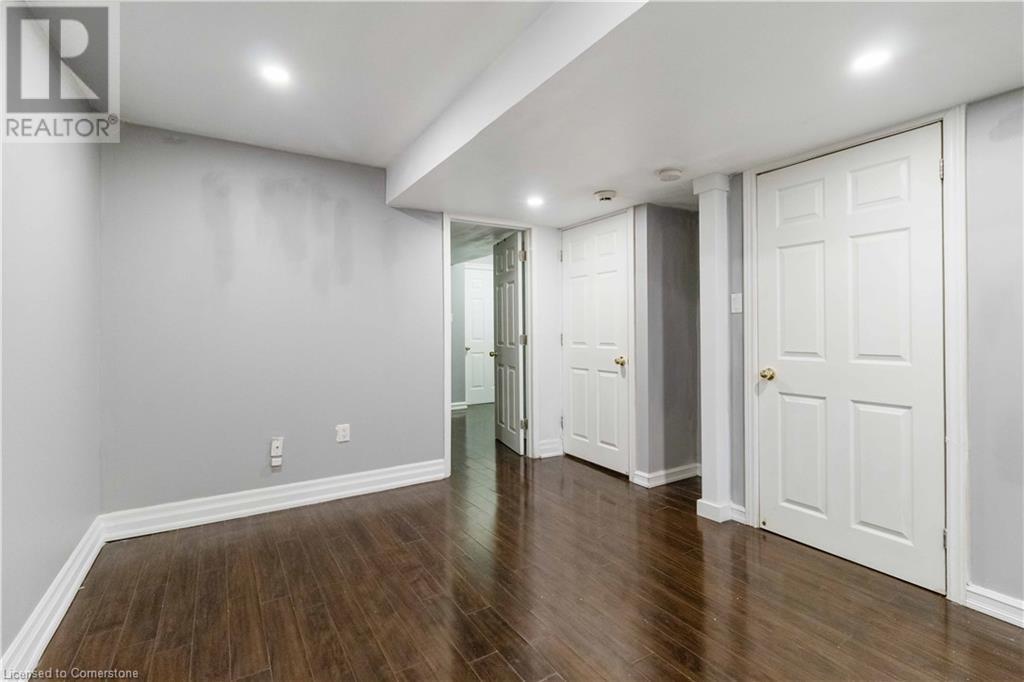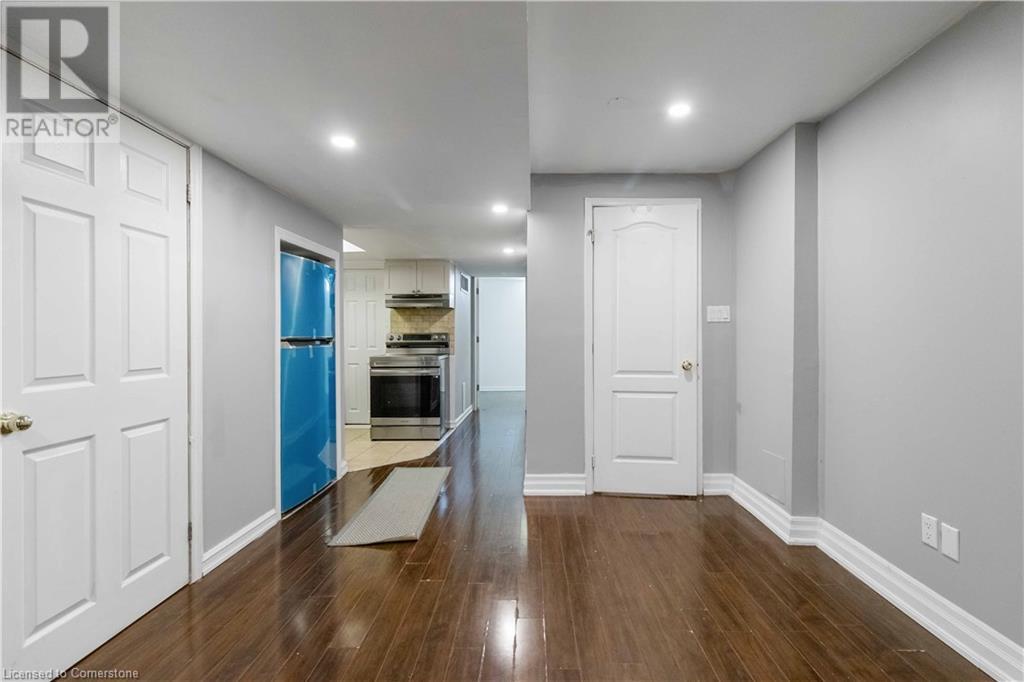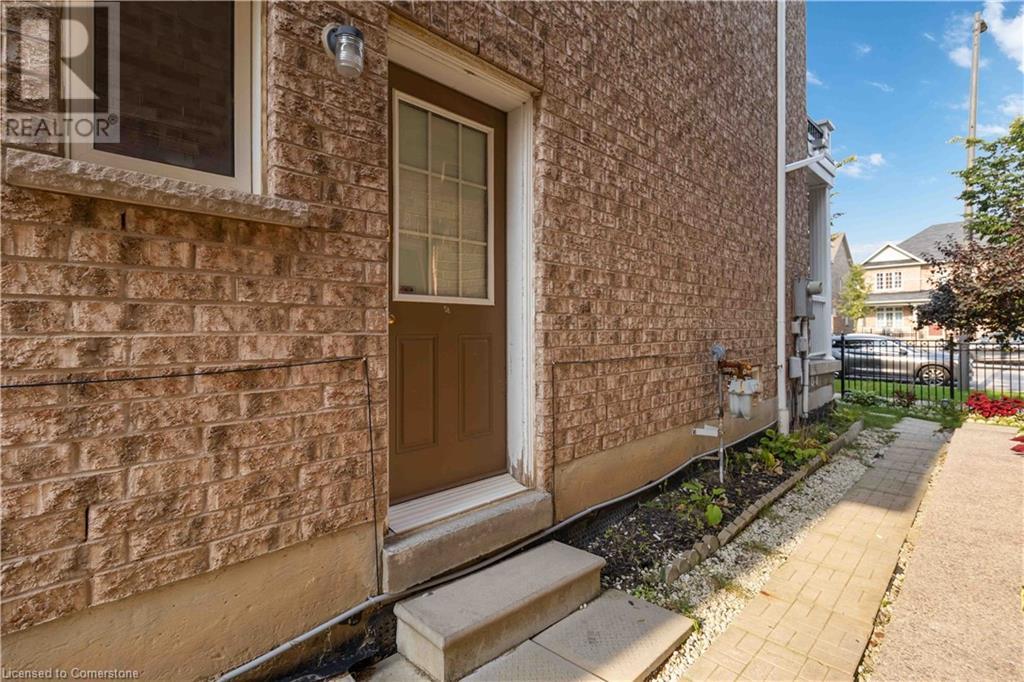5438 Tenth Line W Unit# Bsmt Mississauga, Ontario L5M 0G5
2 Bedroom
1 Bathroom
512 sqft
Central Air Conditioning
Forced Air
Landscaped
$1,750 Monthly
Cozy Lower Level, 2 Bedrooms, 1 Bathroom, In Prime Location, Stainless Steel Appliances, Hardwood Floors, Parking on the Street, Close To All Amenities, schools, Highways, parks, shopping and transit. Tenant pays 25% of utilities + 25% of Hot water heater rental. Overnight parking available on both sides of Tenth Line West street. (id:50584)
Property Details
| MLS® Number | 40671621 |
| Property Type | Single Family |
| Neigbourhood | Meadowvale |
| AmenitiesNearBy | Golf Nearby, Hospital, Park, Place Of Worship, Public Transit, Schools, Shopping |
Building
| BathroomTotal | 1 |
| BedroomsBelowGround | 2 |
| BedroomsTotal | 2 |
| Appliances | Dryer, Refrigerator, Stove, Washer |
| BasementDevelopment | Finished |
| BasementType | Full (finished) |
| ConstructionStyleAttachment | Semi-detached |
| CoolingType | Central Air Conditioning |
| ExteriorFinish | Brick |
| HeatingFuel | Natural Gas |
| HeatingType | Forced Air |
| StoriesTotal | 1 |
| SizeInterior | 512 Sqft |
| Type | House |
| UtilityWater | Municipal Water |
Land
| Acreage | No |
| LandAmenities | Golf Nearby, Hospital, Park, Place Of Worship, Public Transit, Schools, Shopping |
| LandscapeFeatures | Landscaped |
| Sewer | Municipal Sewage System |
| SizeTotalText | Unknown |
| ZoningDescription | N/a |
Rooms
| Level | Type | Length | Width | Dimensions |
|---|---|---|---|---|
| Lower Level | 4pc Bathroom | Measurements not available | ||
| Lower Level | Bedroom | 9'2'' x 15'9'' | ||
| Lower Level | Bedroom | 8'3'' x 13'5'' | ||
| Lower Level | Living Room | 12'9'' x 10'4'' | ||
| Lower Level | Kitchen | 6'5'' x 8'3'' |
https://www.realtor.ca/real-estate/27600582/5438-tenth-line-w-unit-bsmt-mississauga


































