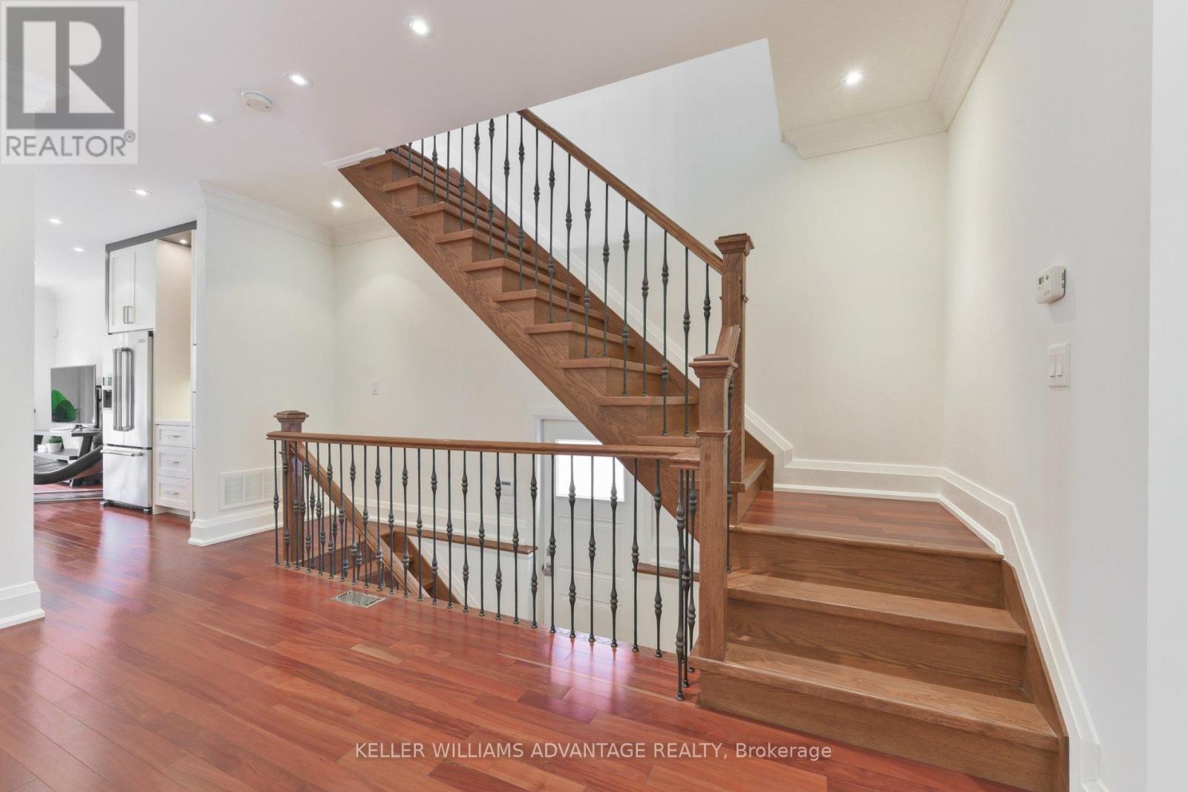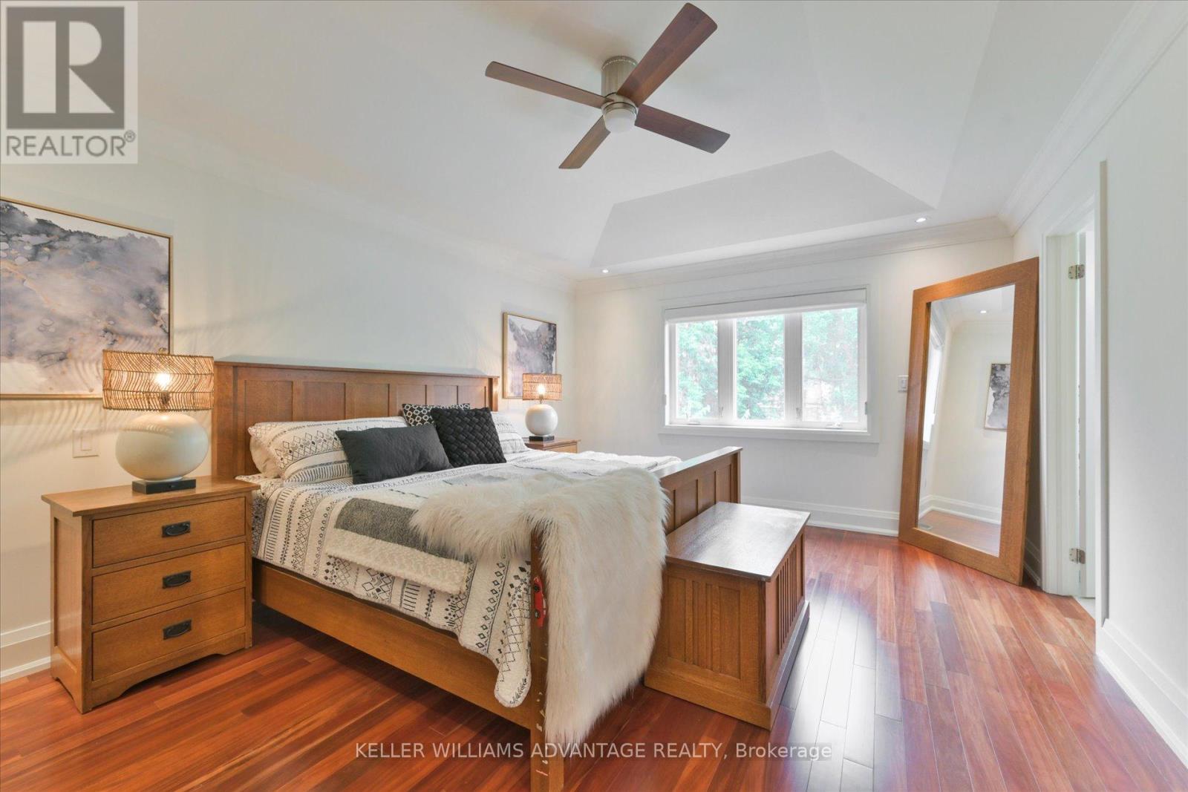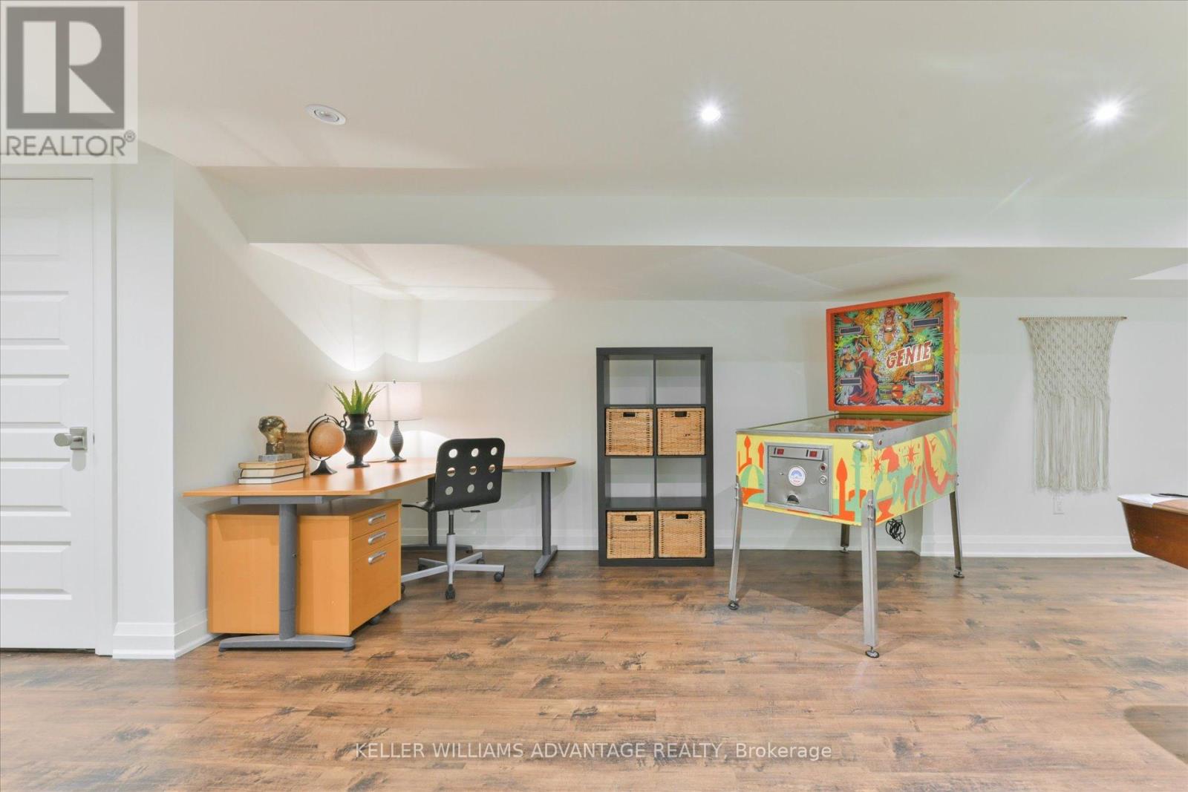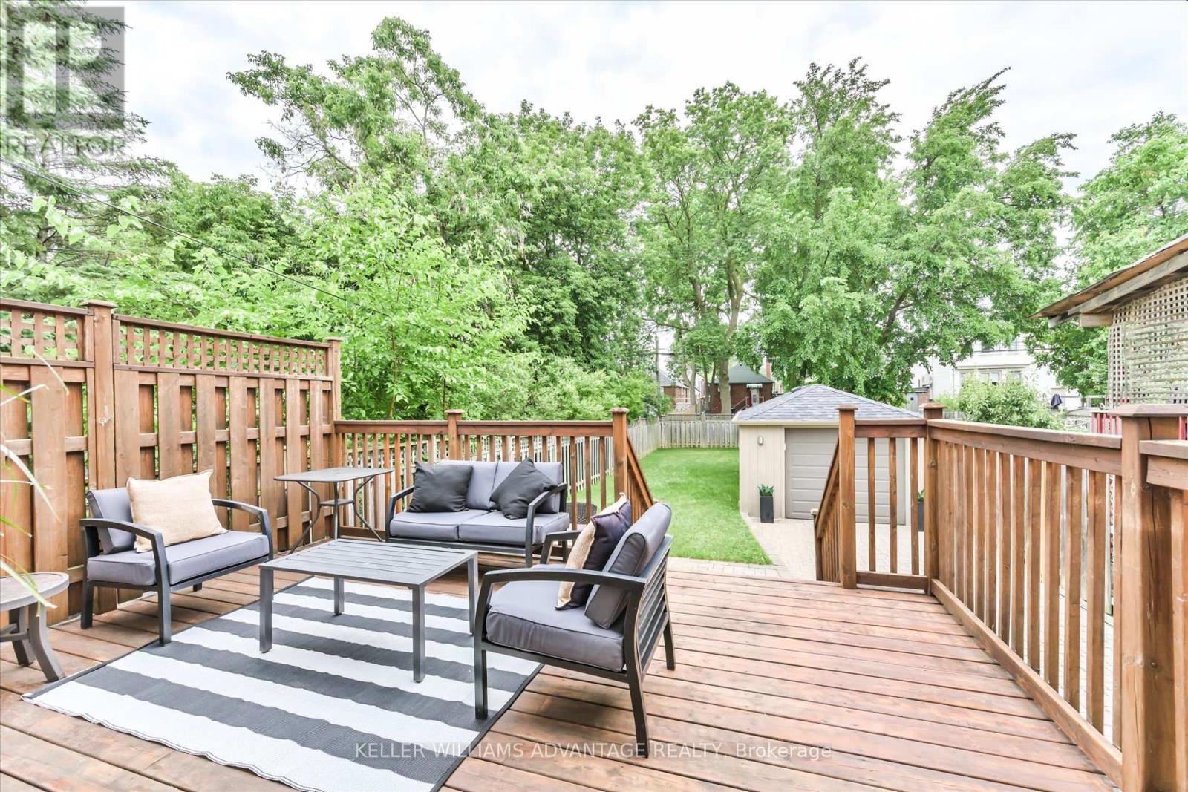54 Woodville Avenue Toronto, Ontario M4K 2J6
$1,899,000
Step Up and Into Refined Contemporary Living at 54 Woodville Avenue, a Stunningly Custom 4 Bedroom Home That's Far From Ordinary. This Prime East York Residence Offers Luxurious Finishes Accenting Traditional Charm, From The Gas Fireplace to the Sleek Limestone Tile Work, Extensive Pot Lights Throughout to the Dramatic Exterior Stone Work, a Discerning Eye Will No Doubt Appreciate the Care and Expertise Throughout the Home. Four Spacious Bedrooms and Four Bathrooms With Integrated In-Floor Heating, Across Three Floors Complimented by Natural Light Flowing Throughout. Lower Level Laundry and a Luxurious Primary Ensuite Ensure Ease of Living, While the Gorgeous Chef's Kitchen with Soaring Cabinetry Set the Stage for Elegant Entertaining, Whether Hosting Dinner for Guests in the Dining Room, or Seamlessly Flowing to the Backyard With Two Separate Seating Areas to Enjoy Your Private Oasis. Feature Sheet Attached With All This Homes' Personal Touches and Features. Open House Sat/Sun. **** EXTRAS **** Mins From Specialty Shops, Parks, Schools & Don Valley Trails. H/Way Access & TTC Convenience. Note Private Drive W/ Detached Garage. Ample Parking for your Vehicles and Toys. Oversized Lot With Side Door Entrance For Potential Nanny Suite. (id:50584)
Open House
This property has open houses!
2:00 pm
Ends at:4:00 pm
2:00 pm
Ends at:4:00 pm
Property Details
| MLS® Number | E8478922 |
| Property Type | Single Family |
| Neigbourhood | Pape Village |
| Community Name | East York |
| Parking Space Total | 5 |
Building
| Bathroom Total | 4 |
| Bedrooms Above Ground | 4 |
| Bedrooms Total | 4 |
| Appliances | Central Vacuum, Garage Door Opener Remote(s), Dishwasher, Dryer, Microwave, Refrigerator, Stove, Washer, Window Coverings |
| Basement Development | Finished |
| Basement Features | Separate Entrance |
| Basement Type | N/a (finished) |
| Construction Style Attachment | Detached |
| Cooling Type | Central Air Conditioning |
| Exterior Finish | Brick, Stone |
| Fireplace Present | Yes |
| Foundation Type | Concrete |
| Heating Fuel | Natural Gas |
| Heating Type | Forced Air |
| Stories Total | 2 |
| Type | House |
| Utility Water | Municipal Water |
Parking
| Detached Garage |
Land
| Acreage | No |
| Sewer | Sanitary Sewer |
| Size Irregular | 28.67 X 150 Ft |
| Size Total Text | 28.67 X 150 Ft|under 1/2 Acre |
Rooms
| Level | Type | Length | Width | Dimensions |
|---|---|---|---|---|
| Second Level | Primary Bedroom | 5.07 m | 3.92 m | 5.07 m x 3.92 m |
| Second Level | Bedroom 2 | 3.36 m | 2.66 m | 3.36 m x 2.66 m |
| Second Level | Bedroom 3 | 3.6 m | 2.73 m | 3.6 m x 2.73 m |
| Second Level | Bedroom 4 | 3.6 m | 2.73 m | 3.6 m x 2.73 m |
| Basement | Laundry Room | 2.57 m | 2.26 m | 2.57 m x 2.26 m |
| Basement | Recreational, Games Room | 12 m | 5.3 m | 12 m x 5.3 m |
| Ground Level | Family Room | 5.57 m | 3.6 m | 5.57 m x 3.6 m |
| Ground Level | Kitchen | 5.57 m | 3 m | 5.57 m x 3 m |
| Ground Level | Living Room | 4.85 m | 4.18 m | 4.85 m x 4.18 m |
| Ground Level | Dining Room | 5.57 m | 4.33 m | 5.57 m x 4.33 m |
Utilities
| Cable | Installed |
| Sewer | Installed |
https://www.realtor.ca/real-estate/27091812/54-woodville-avenue-toronto-east-york
Salesperson
(416) 465-4545

































