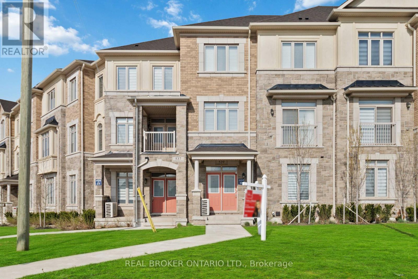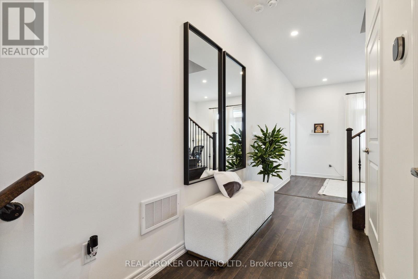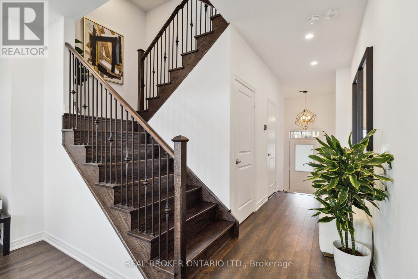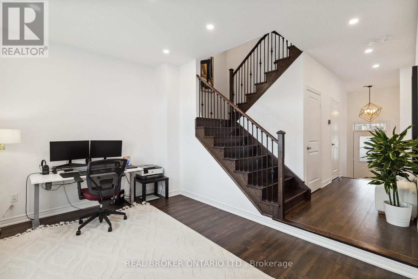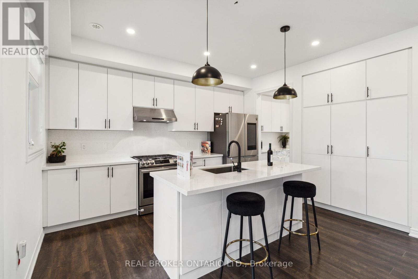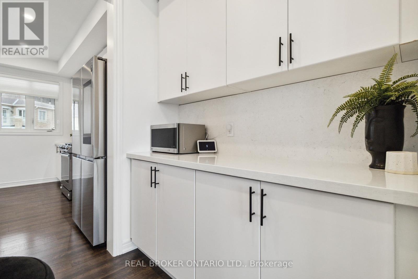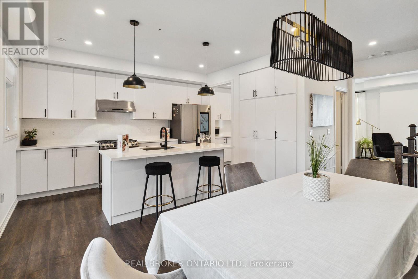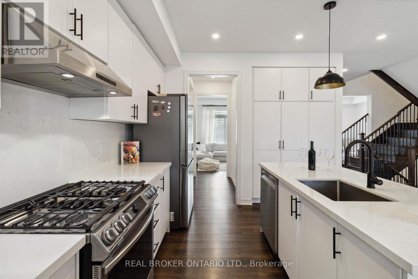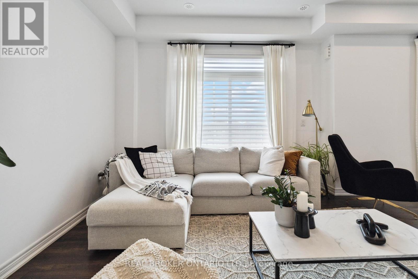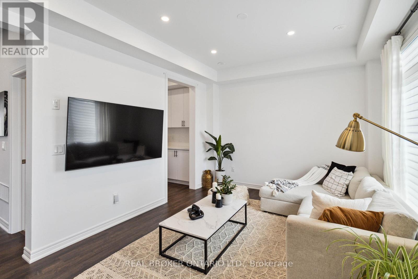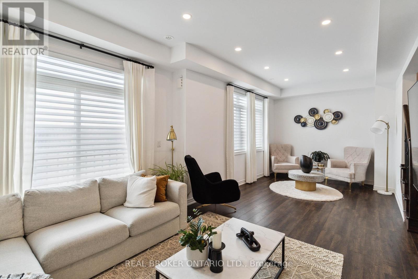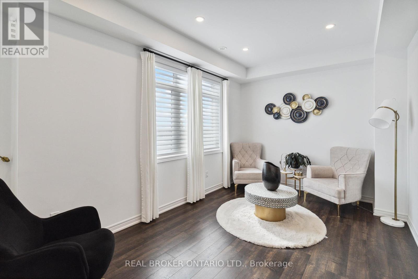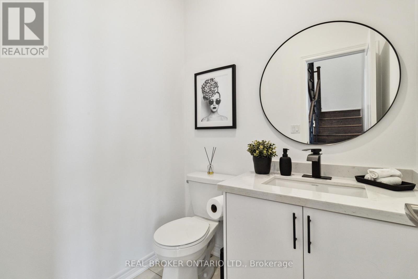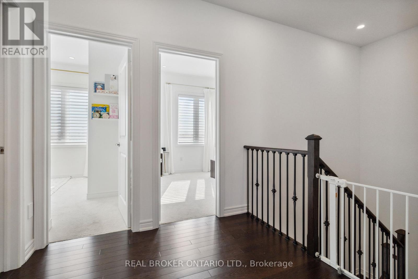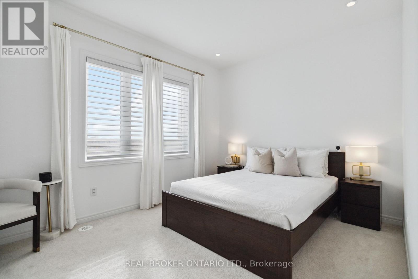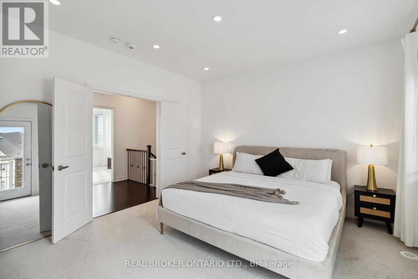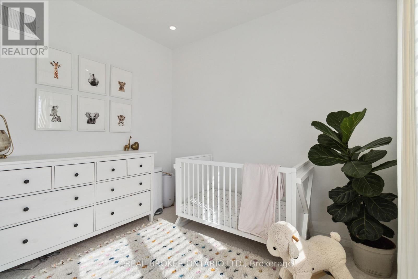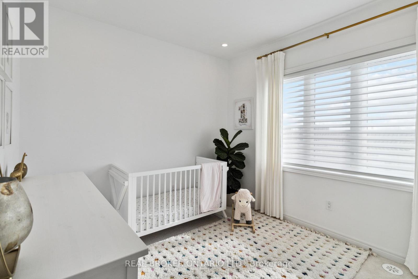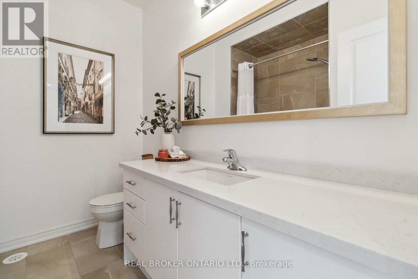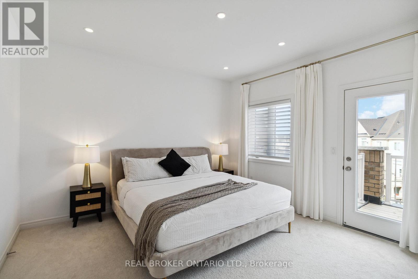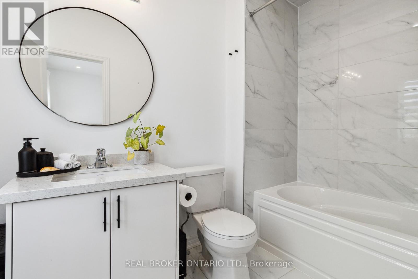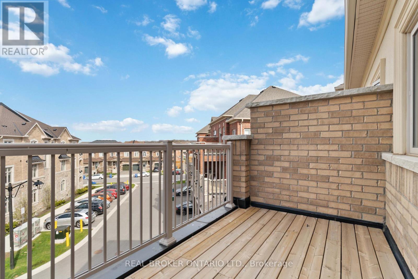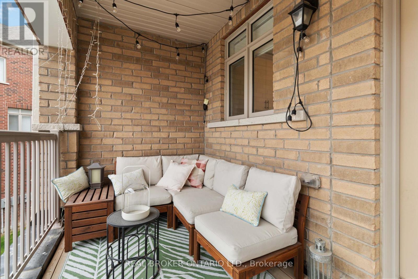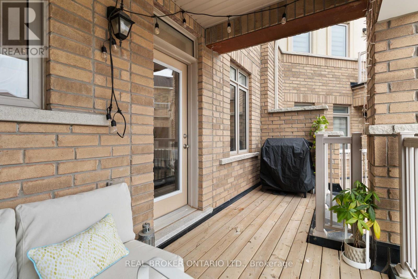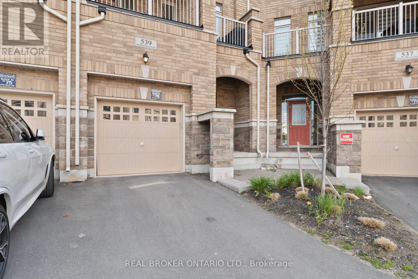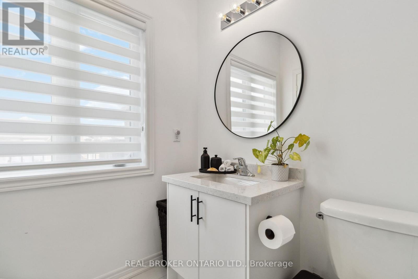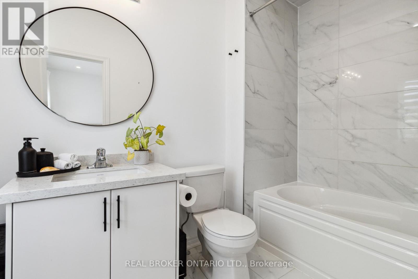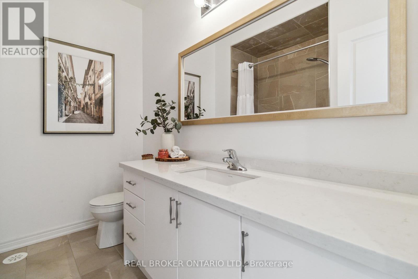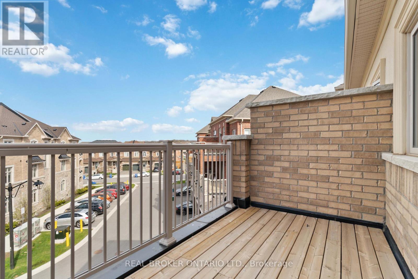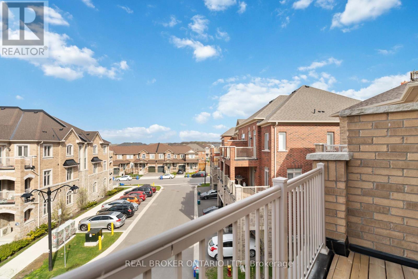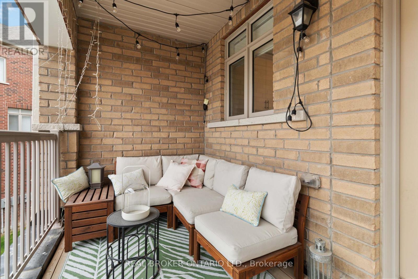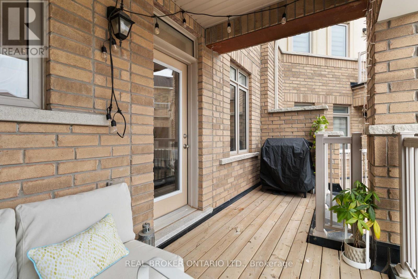539 Dundas Street E Oakville, Ontario L6H 3P6
$1,254,980Maintenance, Parcel of Tied Land
$137 Monthly
Maintenance, Parcel of Tied Land
$137 MonthlyExecutive large townhome With Tandem Double Garage. This gorgeous home boasts 3 spacious bedrooms plus a large den (can be converted to a 4th bedroom) 3 parking spaces and 4 baths. Modern Great Spacious Layout filled with tons of upgrades and features including not only a kitchen island but also a kitchen servery only seen in larger homes. Multiple balconies, high ceilings, pot lights, quartz, upgraded bathrooms just to name a few . Prestigious location, with Top-rated schools including French Immersion, Hwy 403 and Hwy 407, shopping, top restaurants, literally steps To Parks Oakville Transit At Door Step . Experience ultimate comfort and luxury in this beautiful home. **** EXTRAS **** upgraded Washrms w/Quarts Cntrtop & Large format flr/wall tiles, Smart Switches,Smart Appls, Google Video Door Bells, Smart Lock,Smart Garage Dr opener w/Audio/Video,LED Pot Lights throu-out the house,Oak Stairs w/Iron Spindles,Full Bsmnt. (id:50584)
Open House
This property has open houses!
2:00 pm
Ends at:4:00 pm
2:00 pm
Ends at:4:00 pm
Property Details
| MLS® Number | W8301078 |
| Property Type | Single Family |
| Community Name | Rural Oakville |
| Parking Space Total | 3 |
Building
| Bathroom Total | 4 |
| Bedrooms Above Ground | 3 |
| Bedrooms Below Ground | 1 |
| Bedrooms Total | 4 |
| Appliances | Central Vacuum, Garage Door Opener Remote(s), Blinds, Dishwasher, Dryer, Microwave, Refrigerator, Stove, Washer |
| Basement Type | Full |
| Construction Style Attachment | Attached |
| Cooling Type | Central Air Conditioning |
| Exterior Finish | Brick, Stone |
| Foundation Type | Poured Concrete |
| Heating Fuel | Natural Gas |
| Heating Type | Forced Air |
| Stories Total | 3 |
| Type | Row / Townhouse |
| Utility Water | Municipal Water |
Parking
| Attached Garage |
Land
| Acreage | No |
| Size Irregular | 25.97 X 75.43 Ft ; Irregular Lot |
| Size Total Text | 25.97 X 75.43 Ft ; Irregular Lot|under 1/2 Acre |
Rooms
| Level | Type | Length | Width | Dimensions |
|---|---|---|---|---|
| Second Level | Kitchen | 3.96 m | 2.8 m | 3.96 m x 2.8 m |
| Second Level | Dining Room | 3.99 m | 3.07 m | 3.99 m x 3.07 m |
| Second Level | Living Room | 7.62 m | 3.38 m | 7.62 m x 3.38 m |
| Second Level | Family Room | 7.62 m | 3.38 m | 7.62 m x 3.38 m |
| Second Level | Primary Bedroom | 4.02 m | 3.87 m | 4.02 m x 3.87 m |
| Third Level | Bedroom 2 | 3.9 m | 3.07 m | 3.9 m x 3.07 m |
| Third Level | Bedroom 3 | 2.77 m | 2.98 m | 2.77 m x 2.98 m |
| Basement | Recreational, Games Room | Measurements not available | ||
| Ground Level | Great Room | 4.26 m | 3.07 m | 4.26 m x 3.07 m |
https://www.realtor.ca/real-estate/26840307/539-dundas-street-e-oakville-rural-oakville


