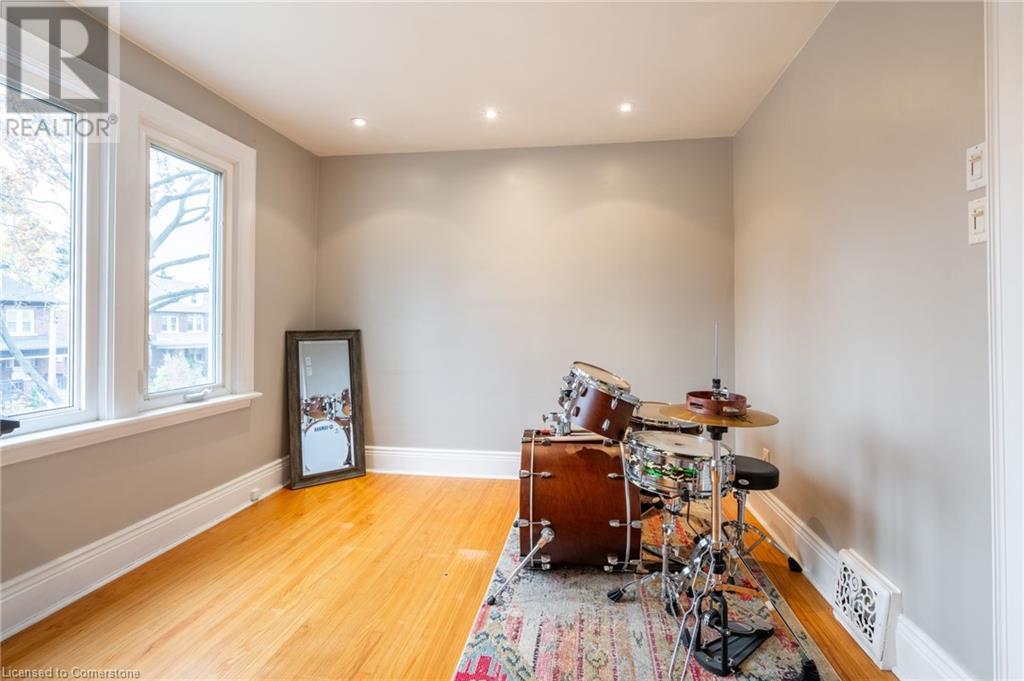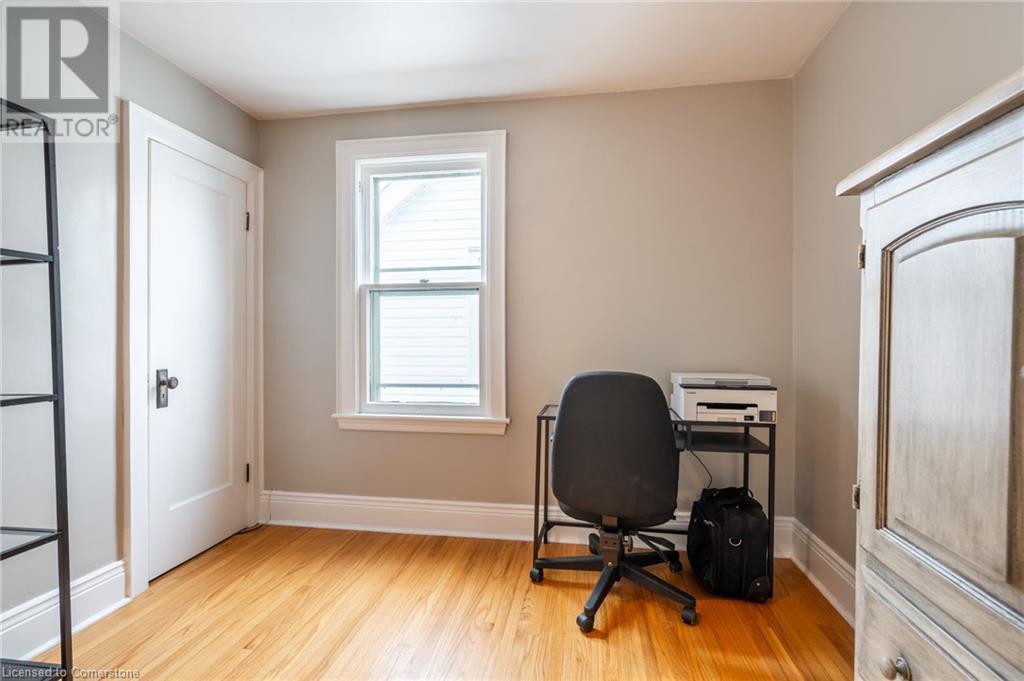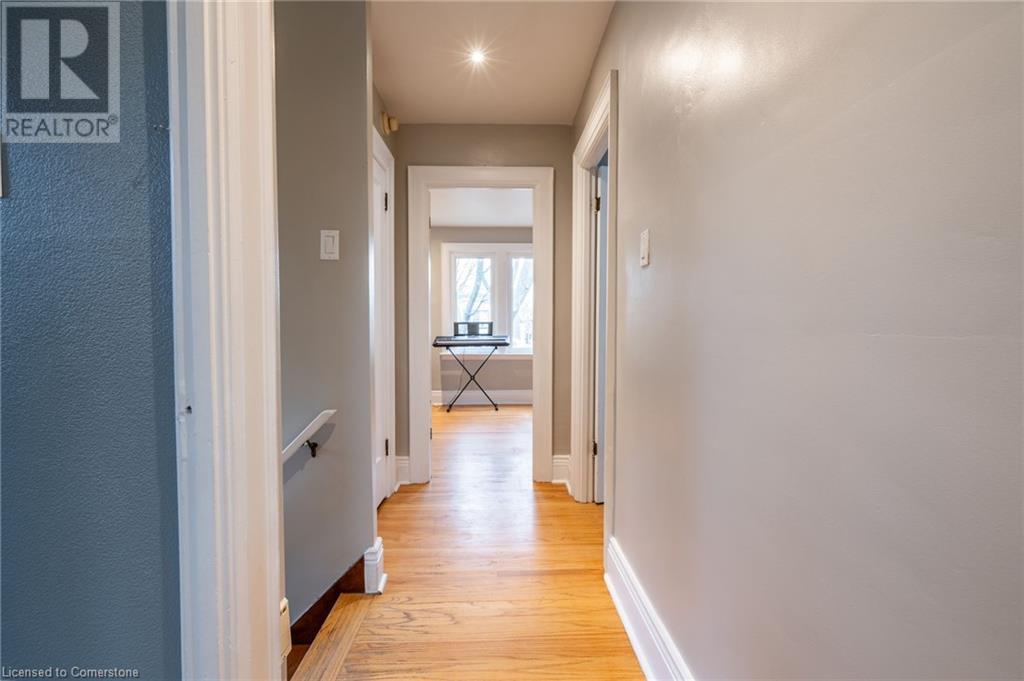53 Tuxedo Avenue S Hamilton, Ontario L8K 2R7
$629,000
South Side of Main Street lies this Cozy 3 Bedroom, 2 Bath Home that is just waiting for you. Be in this Home before Christmas! Immediate Possession Available with Very Flexible Closing Date. Hardwood Flooring, Pot Lights sprinkled around. Furnace, A/C & Tankless Hot Water (2024). French Immersion & Many Schools in the Catchment to choose from. This is Big for Buyers with Children. Walking and School Bus. 89 Walkable Score!! Walk to where you need to go. Large Rear Deck with Spacious Backyard for your Pets and/or Above Ground Pool. Separate Side Entrance to the Basement. 3 Car Driveway with Single Garage. Basement Waterproofed in 2014. Quick Mountain Access via Kenilworth Ave. Great Home For Sale in Hamilton & One to Add to your Property Search. (id:50584)
Property Details
| MLS® Number | 40677152 |
| Property Type | Single Family |
| Neigbourhood | Bartonville |
| AmenitiesNearBy | Park, Place Of Worship, Public Transit, Schools |
| CommunityFeatures | School Bus |
| EquipmentType | Water Heater |
| Features | Paved Driveway, Sump Pump |
| ParkingSpaceTotal | 4 |
| RentalEquipmentType | Water Heater |
Building
| BathroomTotal | 2 |
| BedroomsAboveGround | 3 |
| BedroomsTotal | 3 |
| Appliances | Dryer, Refrigerator, Stove, Water Meter, Washer |
| ArchitecturalStyle | 2 Level |
| BasementDevelopment | Unfinished |
| BasementType | Full (unfinished) |
| ConstructedDate | 1931 |
| ConstructionStyleAttachment | Detached |
| CoolingType | Central Air Conditioning |
| ExteriorFinish | Brick, Vinyl Siding |
| FireplacePresent | Yes |
| FireplaceTotal | 1 |
| FoundationType | Block |
| HeatingFuel | Natural Gas |
| HeatingType | Forced Air |
| StoriesTotal | 2 |
| SizeInterior | 1200 Sqft |
| Type | House |
| UtilityWater | Municipal Water |
Parking
| Detached Garage |
Land
| Acreage | No |
| LandAmenities | Park, Place Of Worship, Public Transit, Schools |
| Sewer | Municipal Sewage System |
| SizeDepth | 105 Ft |
| SizeFrontage | 40 Ft |
| SizeTotalText | Under 1/2 Acre |
| ZoningDescription | C |
Rooms
| Level | Type | Length | Width | Dimensions |
|---|---|---|---|---|
| Second Level | 3pc Bathroom | Measurements not available | ||
| Second Level | Bedroom | 10'2'' x 9'8'' | ||
| Second Level | Bedroom | 11'0'' x 9'7'' | ||
| Second Level | Primary Bedroom | 12'6'' x 9'10'' | ||
| Basement | Other | Measurements not available | ||
| Basement | Storage | Measurements not available | ||
| Basement | Utility Room | Measurements not available | ||
| Basement | Laundry Room | Measurements not available | ||
| Basement | 3pc Bathroom | Measurements not available | ||
| Main Level | Foyer | Measurements not available | ||
| Main Level | Dining Room | 12'0'' x 11'5'' | ||
| Main Level | Living Room | 18'3'' x 10'8'' | ||
| Main Level | Kitchen | 12'0'' x 9'6'' |
https://www.realtor.ca/real-estate/27671540/53-tuxedo-avenue-s-hamilton

Salesperson
(905) 971-5981
(905) 664-0488
www.youtube.com/embed/s6n0HPVqcfY
www.youtube.com/embed/s7PzYRA-2Yc
http//www.larrypaletta.com





















































