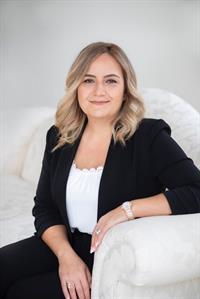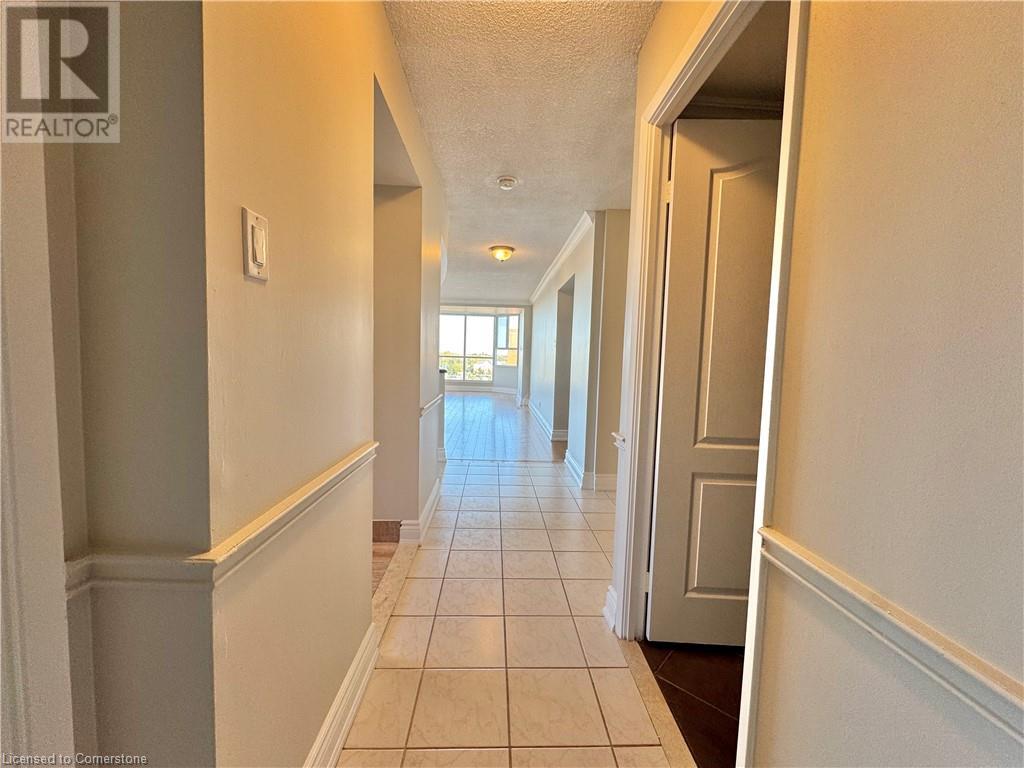5280 Lakeshore Road Unit# 712 Burlington, Ontario L7L 5R1
$3,500 MonthlyInsurance, Heat, Electricity, Water, Parking
Welcome to Royal Vista, a highly sought-after gem within Burlington. This corner unit is both spacious and bright, offering a side view of Lake Ontario. The large living room is bathed in natural light with a wall-to-wall bay window is an idle spot for your morning coffee ritual and evening reading escape.. The primary bedroom comes with a 4-piece bathroom, ensuring your comfort and privacy. The second bedroom is versatile as a home office or guest room. A second bathroom with a standing shower adds convenience and functionality. Updated kitchen cabinets and countertops with access to a spacious dinning room.The ensuite laundry come with stacked washer & dryer and ample storage space. condo close to Appelby GO station, Public transit, shopping, minutes to Bronte village & minutes to Hwy. (id:50584)
Property Details
| MLS® Number | 40670974 |
| Property Type | Single Family |
| AmenitiesNearBy | Park, Public Transit, Shopping |
| Features | No Pet Home |
| ParkingSpaceTotal | 1 |
| PoolType | Outdoor Pool |
| Structure | Tennis Court |
| ViewType | Direct Water View |
| WaterFrontName | Lake Ontario |
| WaterFrontType | Waterfront |
Building
| BathroomTotal | 2 |
| BedroomsAboveGround | 2 |
| BedroomsTotal | 2 |
| Amenities | Exercise Centre, Party Room |
| Appliances | Dishwasher, Dryer, Refrigerator, Stove, Washer, Microwave Built-in |
| BasementType | None |
| ConstructionStyleAttachment | Attached |
| CoolingType | Central Air Conditioning |
| ExteriorFinish | Concrete |
| HeatingType | Forced Air |
| StoriesTotal | 1 |
| SizeInterior | 1415 Sqft |
| Type | Apartment |
| UtilityWater | Municipal Water |
Parking
| Underground | |
| Visitor Parking |
Land
| AccessType | Road Access |
| Acreage | No |
| LandAmenities | Park, Public Transit, Shopping |
| Sewer | Sanitary Sewer |
| SizeTotalText | Unknown |
| SurfaceWater | Lake |
| ZoningDescription | Rm4-218 |
Rooms
| Level | Type | Length | Width | Dimensions |
|---|---|---|---|---|
| Main Level | 3pc Bathroom | Measurements not available | ||
| Main Level | Full Bathroom | Measurements not available | ||
| Main Level | Laundry Room | Measurements not available | ||
| Main Level | Bedroom | 11'8'' x 10'0'' | ||
| Main Level | Primary Bedroom | 14'10'' x 10'4'' | ||
| Main Level | Kitchen | 12'1'' x 7'8'' | ||
| Main Level | Dining Room | 15'0'' x 9'8'' | ||
| Main Level | Living Room | 22'0'' x 17'0'' |
https://www.realtor.ca/real-estate/27595857/5280-lakeshore-road-unit-712-burlington

Salesperson
(647) 678-4748
www.ritaasadorian.com/
cdn.agentbook.com/accounts/6KNFzQavaO/assets/contacts/files/10051791/20240216T034513266Z741915.jpg




























