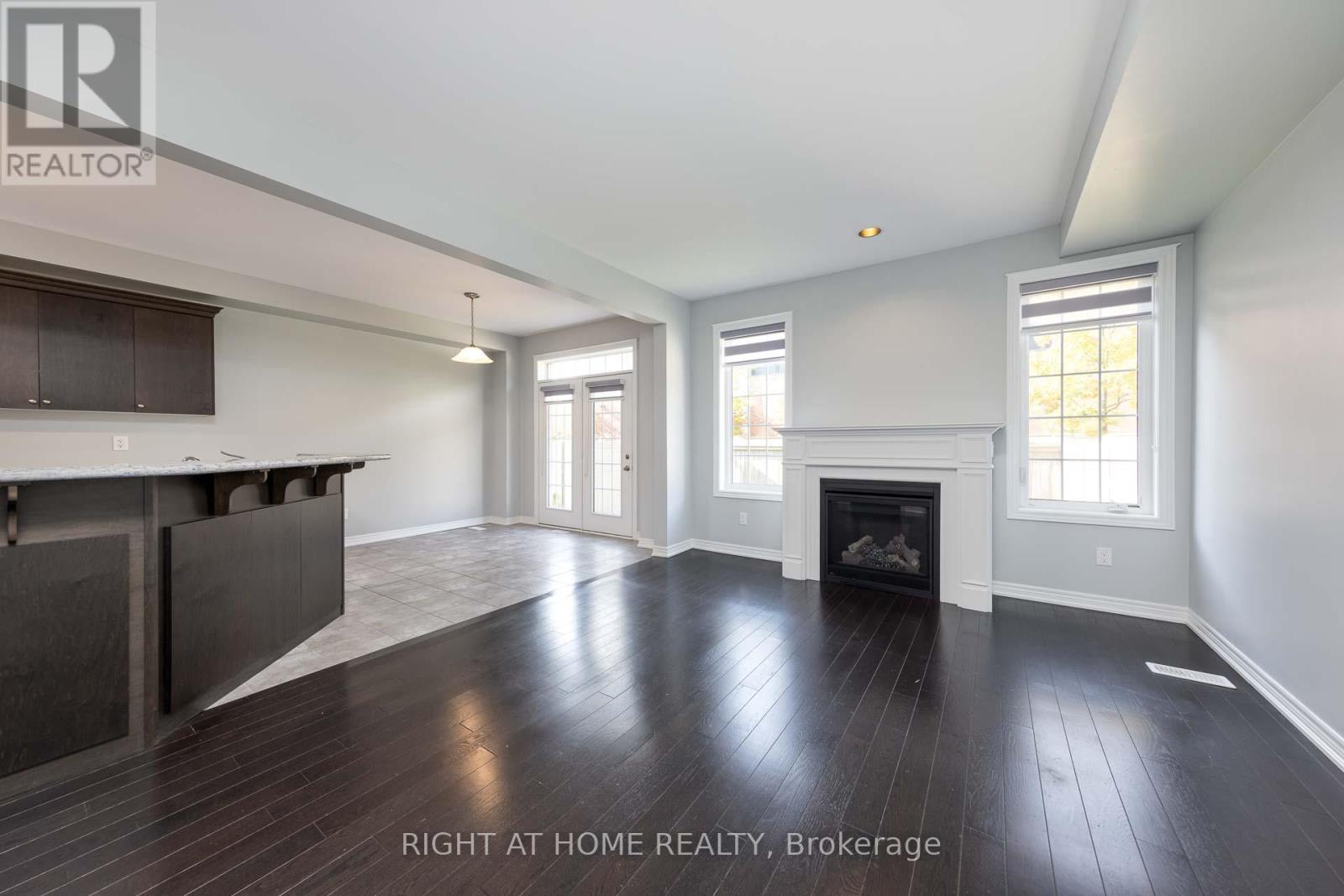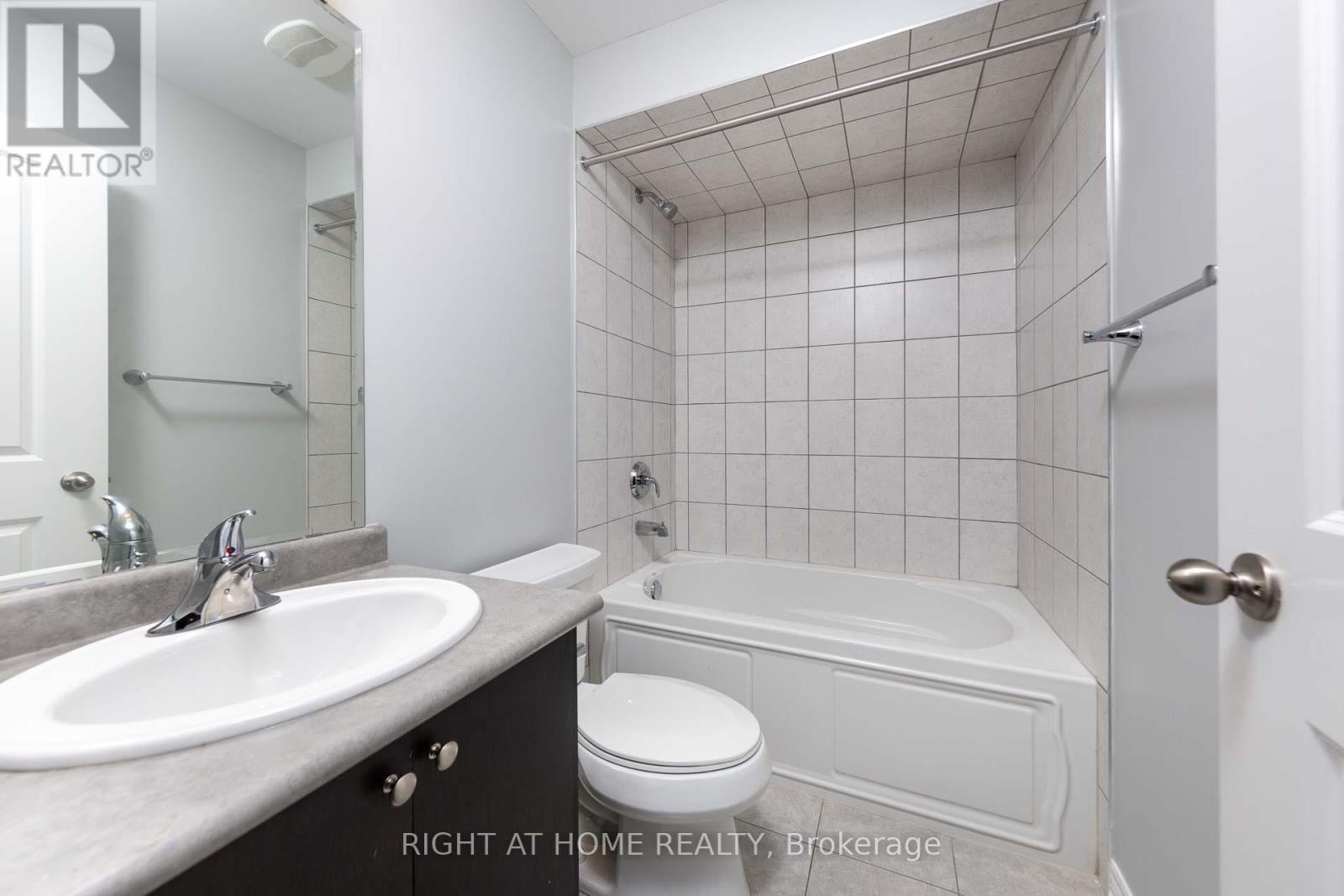525 Terrace Way Oakville, Ontario L6M 1N5
$1,325,000
Welcome to 525 Terrace Way in Oakville. Stunning 3-bedrooms plus den (can be 4th bedroom), 2.5 bathrooms townhome in one of Oakville's most sought-after neighborhoods. This exceptional property features a spacious media room on the second floor and a private driveway, distinguishing it from other townhomes in the area. With large windows throughout, the home is bathed in natural light, creating an inviting and cheerful ambiance. Enjoy the tranquility of a private, fenced yard. With over 2,059 square feet of upscale finish living space, this residence boasts impressive 9-foot ceilings on the main floor and a host of premium upgrades throughout. Close to shopping plaza, easy access to HWYs 407/403/401. This home truly has it all! (id:50584)
Property Details
| MLS® Number | W10427058 |
| Property Type | Single Family |
| Neigbourhood | Glenorchy |
| Community Name | Rural Oakville |
| ParkingSpaceTotal | 2 |
Building
| BathroomTotal | 3 |
| BedroomsAboveGround | 3 |
| BedroomsBelowGround | 1 |
| BedroomsTotal | 4 |
| Amenities | Fireplace(s) |
| Appliances | Water Meter, Dishwasher, Dryer, Hood Fan, Microwave, Range, Refrigerator, Stove, Washer, Window Coverings |
| BasementDevelopment | Unfinished |
| BasementType | N/a (unfinished) |
| ConstructionStyleAttachment | Attached |
| CoolingType | Central Air Conditioning |
| ExteriorFinish | Brick, Stone |
| FireplacePresent | Yes |
| FireplaceTotal | 1 |
| FoundationType | Poured Concrete |
| HalfBathTotal | 1 |
| HeatingFuel | Natural Gas |
| HeatingType | Forced Air |
| StoriesTotal | 2 |
| SizeInterior | 1999.983 - 2499.9795 Sqft |
| Type | Row / Townhouse |
| UtilityWater | Municipal Water |
Parking
| Attached Garage |
Land
| Acreage | No |
| Sewer | Sanitary Sewer |
| SizeDepth | 88 Ft ,7 In |
| SizeFrontage | 24 Ft ,7 In |
| SizeIrregular | 24.6 X 88.6 Ft |
| SizeTotalText | 24.6 X 88.6 Ft |
| ZoningDescription | Nuc-25 |
Rooms
| Level | Type | Length | Width | Dimensions |
|---|---|---|---|---|
| Second Level | Bedroom | 4.45 m | 4.05 m | 4.45 m x 4.05 m |
| Second Level | Bedroom 2 | 4.32 m | 3 m | 4.32 m x 3 m |
| Second Level | Bedroom 3 | 4.05 m | 2.86 m | 4.05 m x 2.86 m |
| Second Level | Den | 3.65 m | 2.74 m | 3.65 m x 2.74 m |
| Main Level | Dining Room | 4.5 m | 4.05 m | 4.5 m x 4.05 m |
| Main Level | Family Room | 5.18 m | 3.65 m | 5.18 m x 3.65 m |
| Main Level | Eating Area | 3.23 m | 3.56 m | 3.23 m x 3.56 m |
| Main Level | Kitchen | 3.77 m | 3.56 m | 3.77 m x 3.56 m |
https://www.realtor.ca/real-estate/27657313/525-terrace-way-oakville-rural-oakville
Broker
(905) 637-1700











































