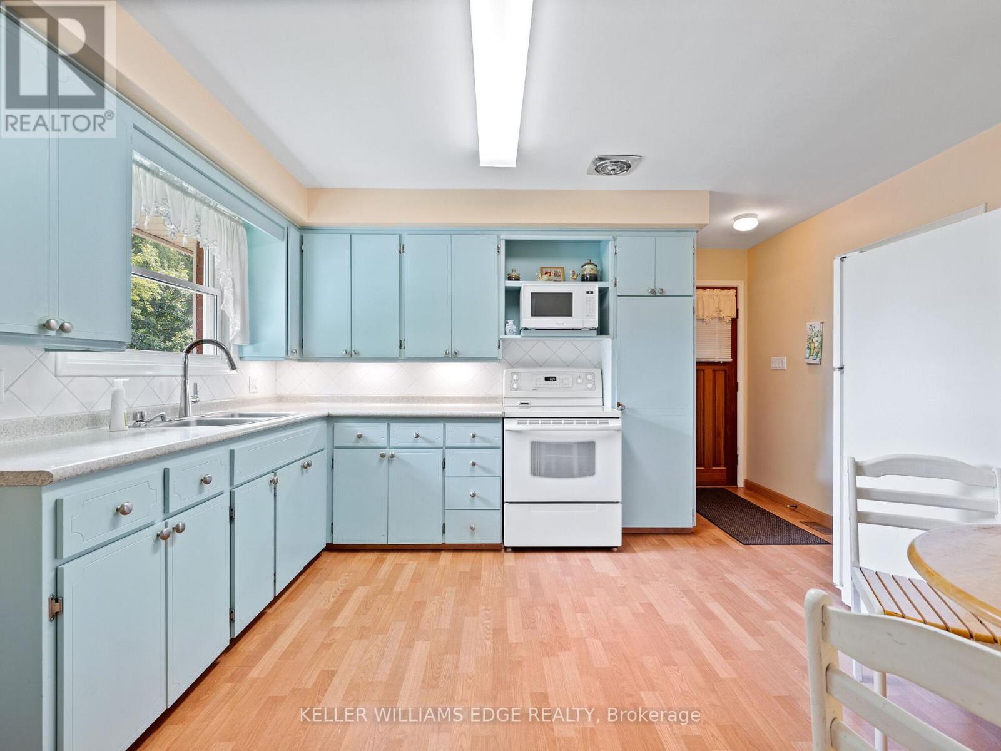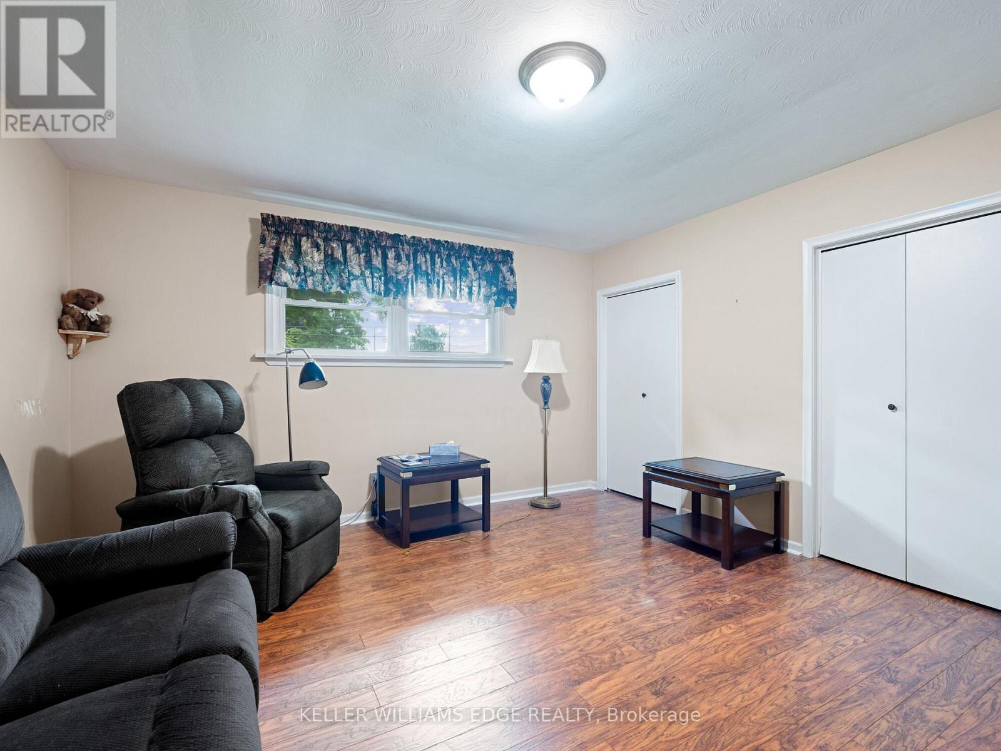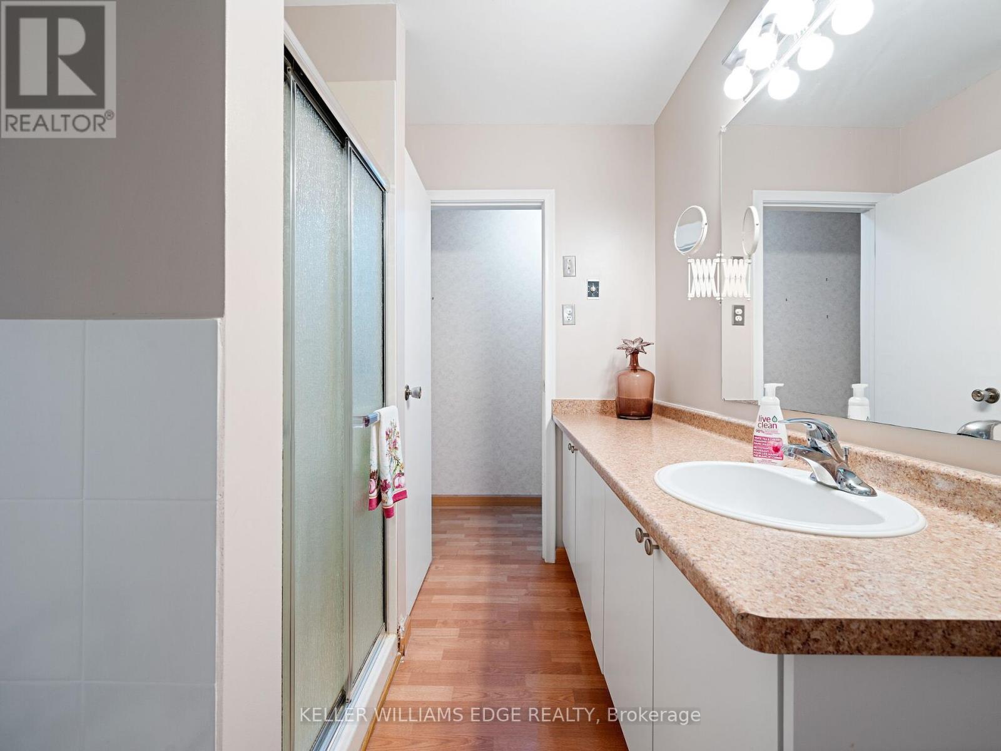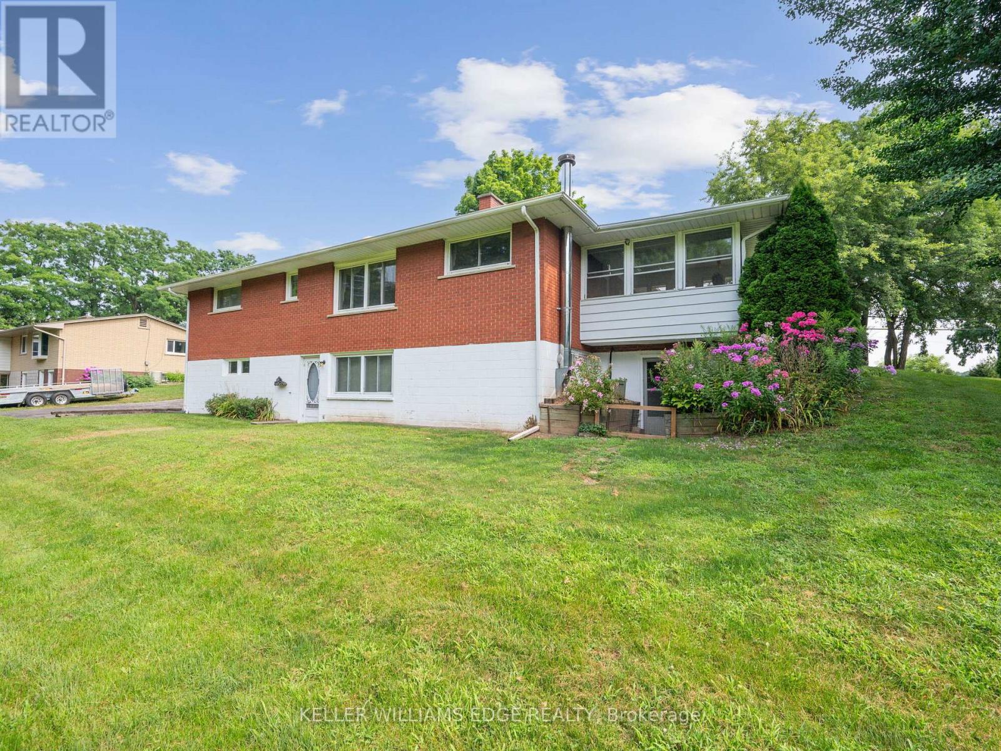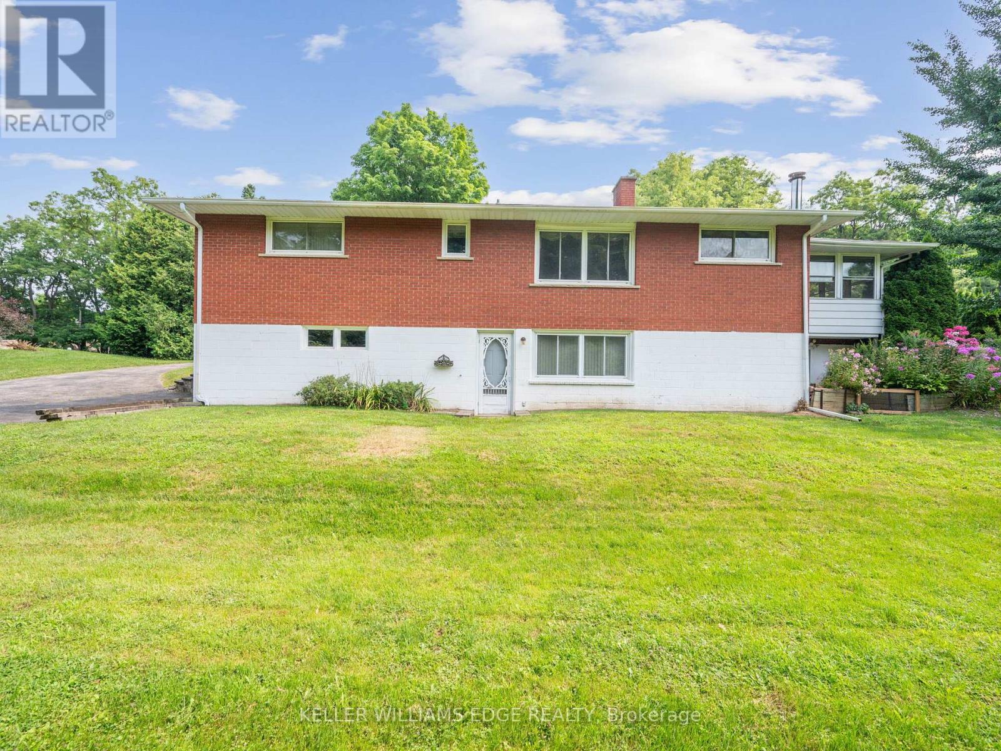5244 Cedar Springs Road Burlington, Ontario L7P 0B9
$1,399,900
Welcome to this piece of paradise set on a picturesque 1-acre lot: A nature lovers dream spot! Meticulously maintained by the original owner for over 58 years, this home has seen four generations of memories and is ready for a new family to fill it with love, laughter, and special moments. Theres even the possibility of multi-generational living within the same dwelling given that the lower level has its own separate walk-out entrance lending potential to make an in-law suite. The fully enclosed sun porch offers a perfect place to enjoy your morning coffee, listening to the sounds of birds filtering in. Very well-cared-for over the years and ample space with an eat-in kitchen, separate dining room, formal living room, full washroom and three bedrooms on the main floor means you can live in this home as it currently is or renovate to your liking. Downstairs provides another large living space with a massive picture frame window overlooking the serene yard, a 2-piece bathroom (previously 3-piece), laundry, plenty of storage plus direct inside access to the garage with an automatic door. Come take advantage of a rare opportunity to own a large parcel of land minutes from downtown Burlington! (id:50584)
Property Details
| MLS® Number | W9240931 |
| Property Type | Single Family |
| Community Name | Rural Burlington |
| AmenitiesNearBy | Beach |
| EquipmentType | Water Heater |
| Features | Ravine, Backs On Greenbelt, Conservation/green Belt, Country Residential |
| ParkingSpaceTotal | 13 |
| RentalEquipmentType | Water Heater |
| Structure | Porch |
Building
| BathroomTotal | 2 |
| BedroomsAboveGround | 3 |
| BedroomsTotal | 3 |
| Amenities | Fireplace(s) |
| Appliances | Garage Door Opener Remote(s), Microwave, Refrigerator, Stove, Window Coverings |
| ArchitecturalStyle | Bungalow |
| BasementFeatures | Walk Out |
| BasementType | Full |
| CoolingType | Central Air Conditioning |
| ExteriorFinish | Brick |
| FireplacePresent | Yes |
| FoundationType | Block |
| HalfBathTotal | 1 |
| HeatingFuel | Oil |
| HeatingType | Forced Air |
| StoriesTotal | 1 |
| SizeInterior | 1099.9909 - 1499.9875 Sqft |
| Type | House |
Parking
| Attached Garage |
Land
| Acreage | No |
| LandAmenities | Beach |
| Sewer | Septic System |
| SizeDepth | 333 Ft ,10 In |
| SizeFrontage | 132 Ft ,1 In |
| SizeIrregular | 132.1 X 333.9 Ft |
| SizeTotalText | 132.1 X 333.9 Ft|1/2 - 1.99 Acres |
Rooms
| Level | Type | Length | Width | Dimensions |
|---|---|---|---|---|
| Basement | Recreational, Games Room | 8.15 m | 3.86 m | 8.15 m x 3.86 m |
| Basement | Utility Room | 10.44 m | 3.94 m | 10.44 m x 3.94 m |
| Ground Level | Dining Room | 3.61 m | 3.07 m | 3.61 m x 3.07 m |
| Ground Level | Living Room | 4.27 m | 3.61 m | 4.27 m x 3.61 m |
| Ground Level | Kitchen | 2.95 m | 4.24 m | 2.95 m x 4.24 m |
| Ground Level | Primary Bedroom | 4.85 m | 2.87 m | 4.85 m x 2.87 m |
| Ground Level | Bedroom 2 | 4.27 m | 4.11 m | 4.27 m x 4.11 m |
| Ground Level | Bedroom 3 | 3.4 m | 3.2 m | 3.4 m x 3.2 m |
Utilities
| Cable | Installed |
https://www.realtor.ca/real-estate/27256205/5244-cedar-springs-road-burlington-rural-burlington
Broker
(905) 335-8808












