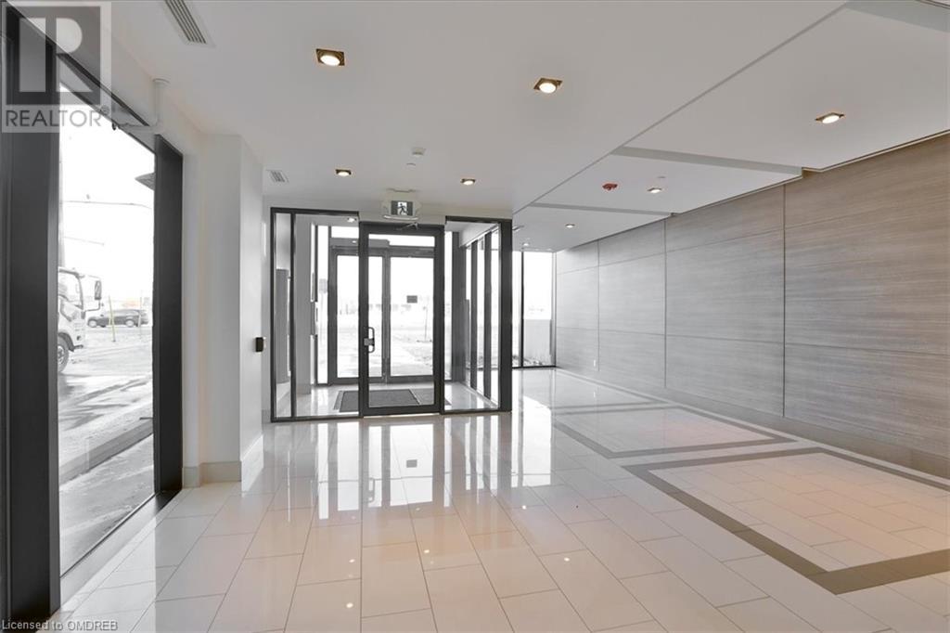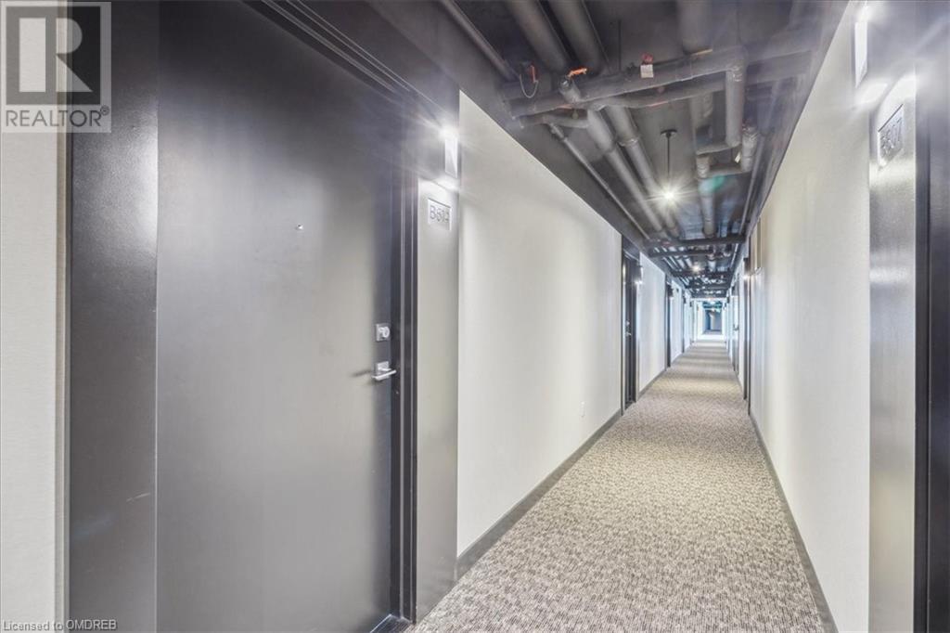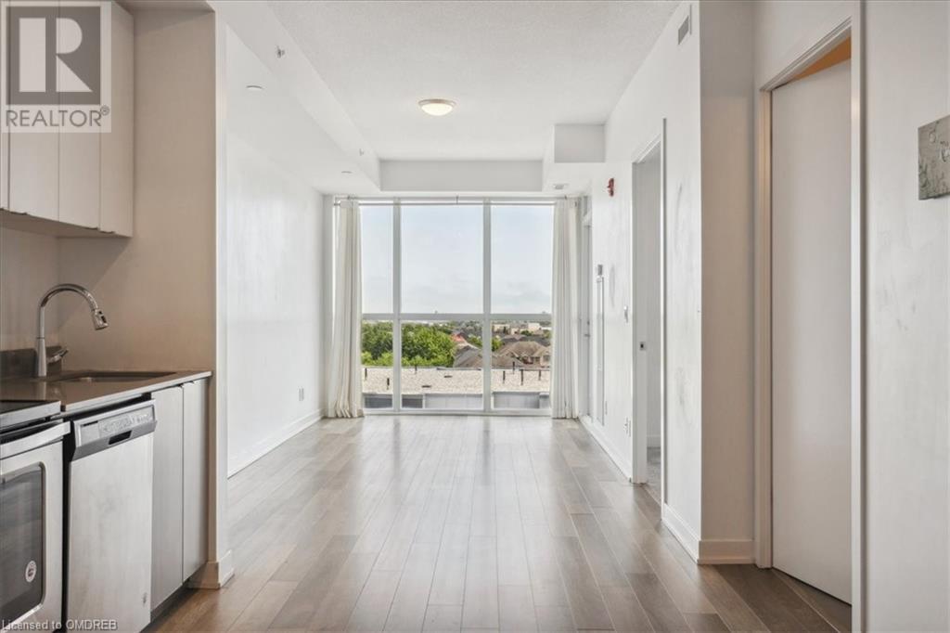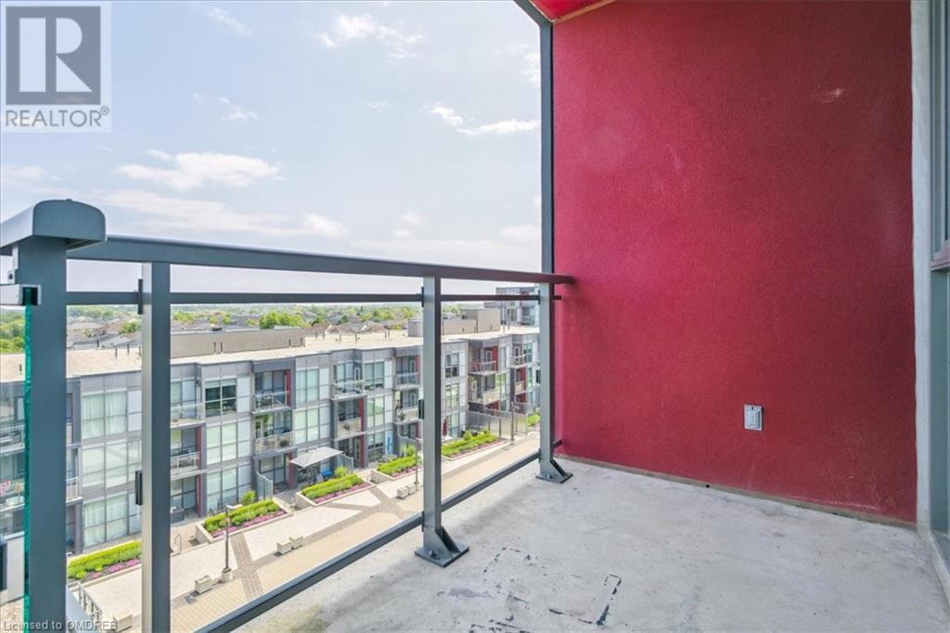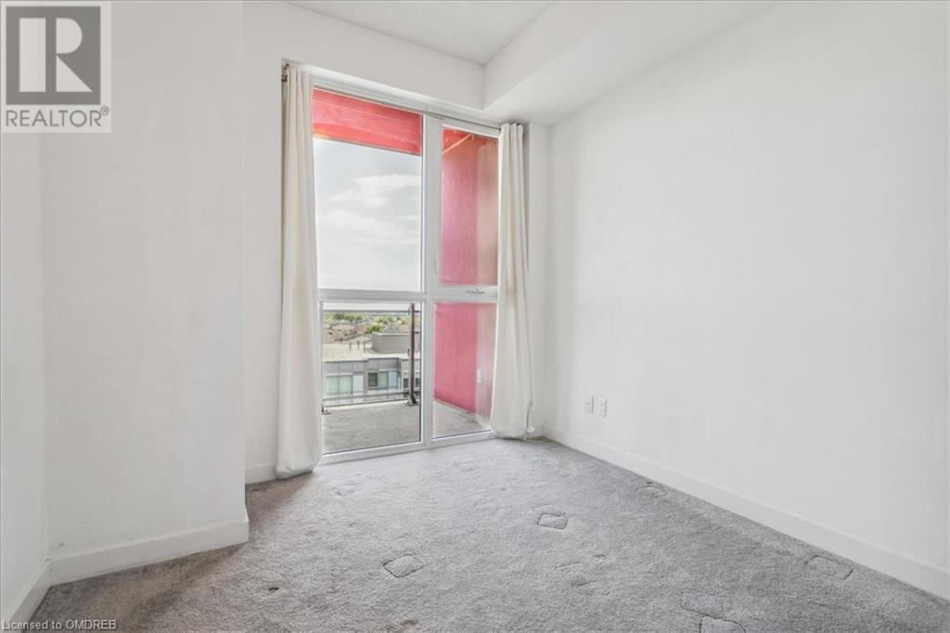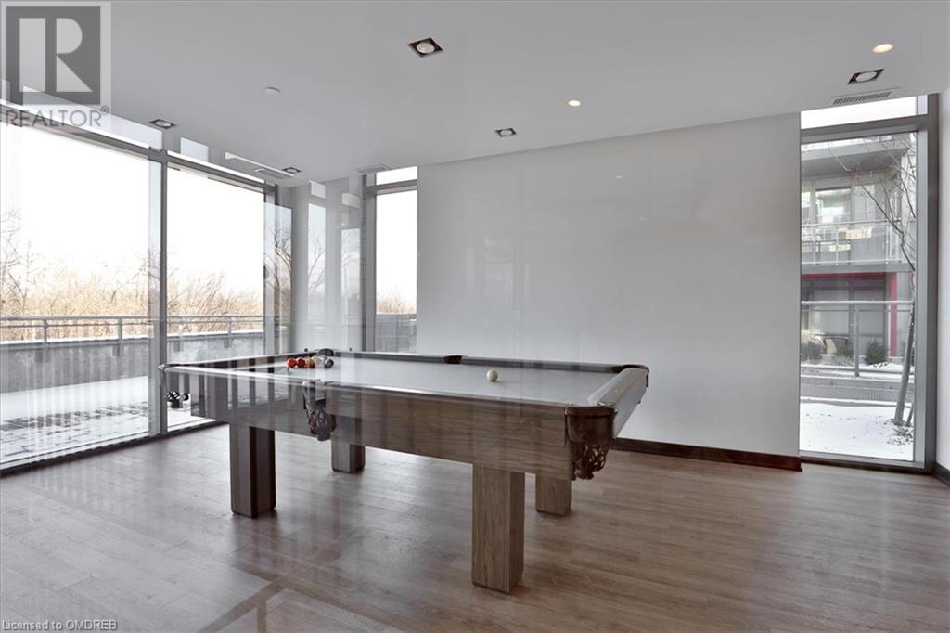5240 Dundas Street Unit# 614 Burlington, Ontario L6L 0J6
$2,300 MonthlyHeat
Stunning Open Concept One Bedroom plus Den in the Award Winning Link Condos, with Unobstructed Panoramic South View. This meticulous kept Unit offers 634 Sq. Ft. of Living Space plus an Ample Balcony. Upgraded Kitchen with Quartz Counter Top. Stainless Steel Fridge, Stove, Dishwasher, Washer & Dryer. The Link Building has Great Amenities including Fitness Centre, Hot & Cold Spa, Rooftop Terrace, Concierge, Party Room, & Courtyard with BBQ, Facilities. Quick Access to Major Highways, Appleby GO, High Ranked Schools, Two minutes to Appleby Commercial Areas, Restaurants, Supermarkets, And all the modern Commodities. Do not Miss the opportunity to call this beautiful Unit Home. (id:50584)
Property Details
| MLS® Number | 40672582 |
| Property Type | Single Family |
| Neigbourhood | Tansley |
| AmenitiesNearBy | Park, Playground, Public Transit, Schools, Shopping |
| CommunityFeatures | School Bus |
| Features | Southern Exposure, Balcony, No Pet Home |
| ParkingSpaceTotal | 1 |
Building
| BathroomTotal | 1 |
| BedroomsAboveGround | 1 |
| BedroomsBelowGround | 1 |
| BedroomsTotal | 2 |
| Amenities | Exercise Centre, Guest Suite, Party Room |
| Appliances | Dishwasher, Dryer, Refrigerator, Stove, Washer, Microwave Built-in, Hood Fan, Window Coverings |
| BasementType | None |
| ConstructedDate | 2018 |
| ConstructionStyleAttachment | Attached |
| CoolingType | Central Air Conditioning |
| HeatingType | Forced Air |
| StoriesTotal | 1 |
| SizeInterior | 634 Sqft |
| Type | Apartment |
| UtilityWater | Municipal Water |
Parking
| Underground | |
| None |
Land
| AccessType | Highway Access, Highway Nearby |
| Acreage | No |
| LandAmenities | Park, Playground, Public Transit, Schools, Shopping |
| Sewer | Municipal Sewage System |
| SizeTotalText | Unknown |
| ZoningDescription | R04-453 |
Rooms
| Level | Type | Length | Width | Dimensions |
|---|---|---|---|---|
| Main Level | 4pc Bathroom | Measurements not available | ||
| Main Level | Primary Bedroom | 10'7'' x 8'4'' | ||
| Main Level | Den | 8'3'' x 7'1'' | ||
| Main Level | Dinette | 6'3'' x 9'10'' | ||
| Main Level | Kitchen | 13'3'' x 9'10'' | ||
| Main Level | Living Room | 12'10'' x 9'3'' |
https://www.realtor.ca/real-estate/27612335/5240-dundas-street-unit-614-burlington


Salesperson
(416) 882-4379
(905) 845-7674





