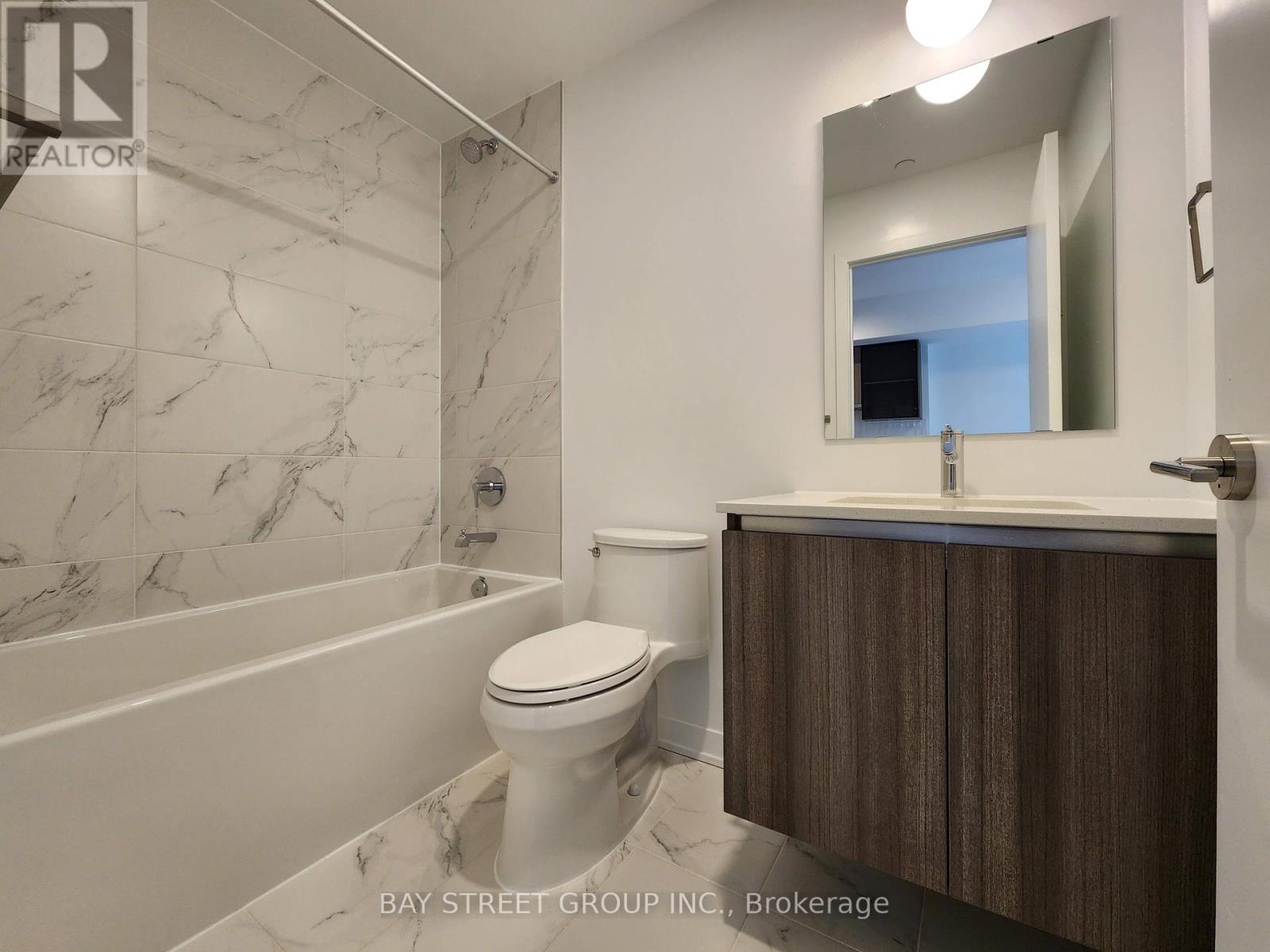521 - 395 Dundas Street W Oakville, Ontario L6M 5R8
2 Bedroom
1 Bathroom
499.9955 - 598.9955 sqft
Central Air Conditioning
$2,300 Monthly
Brand New Spacious One Bed plus Den Condo Home in Distrikt Trailside 2. Laminate All Through, 9 Ft Ceiling. Upgraded Kitchen and Laundry. Great Floor Plan and Den Easily Converted to 2nd Bedroom. Great Mature Community. Trail at Steps. Close to Shops, Supermarkets, Sixteen Mile Sports Complex and Lions Valley Park. Move in anytime (id:50584)
Property Details
| MLS® Number | W10407512 |
| Property Type | Single Family |
| Community Name | Rural Oakville |
| AmenitiesNearBy | Park, Public Transit, Schools |
| CommunityFeatures | Pet Restrictions |
| Features | Balcony, Carpet Free |
| ParkingSpaceTotal | 1 |
Building
| BathroomTotal | 1 |
| BedroomsAboveGround | 1 |
| BedroomsBelowGround | 1 |
| BedroomsTotal | 2 |
| Amenities | Security/concierge, Exercise Centre, Party Room, Visitor Parking, Storage - Locker |
| Appliances | Dishwasher, Dryer, Microwave, Range, Refrigerator, Stove, Washer, Window Coverings |
| CoolingType | Central Air Conditioning |
| ExteriorFinish | Concrete |
| FireProtection | Alarm System, Smoke Detectors |
| FlooringType | Laminate |
| SizeInterior | 499.9955 - 598.9955 Sqft |
| Type | Apartment |
Parking
| Underground |
Land
| Acreage | No |
| LandAmenities | Park, Public Transit, Schools |
Rooms
| Level | Type | Length | Width | Dimensions |
|---|---|---|---|---|
| Main Level | Living Room | 3.05 m | 3.05 m | 3.05 m x 3.05 m |
| Main Level | Kitchen | 4.17 m | 3.51 m | 4.17 m x 3.51 m |
| Main Level | Dining Room | 4.17 m | 3.51 m | 4.17 m x 3.51 m |
| Main Level | Bedroom | 3.05 m | 3.12 m | 3.05 m x 3.12 m |
| Main Level | Den | 3.61 m | 2.59 m | 3.61 m x 2.59 m |
https://www.realtor.ca/real-estate/27616742/521-395-dundas-street-w-oakville-rural-oakville
XIAOFENG XU
Salesperson
(905) 909-0101
Salesperson
(905) 909-0101























