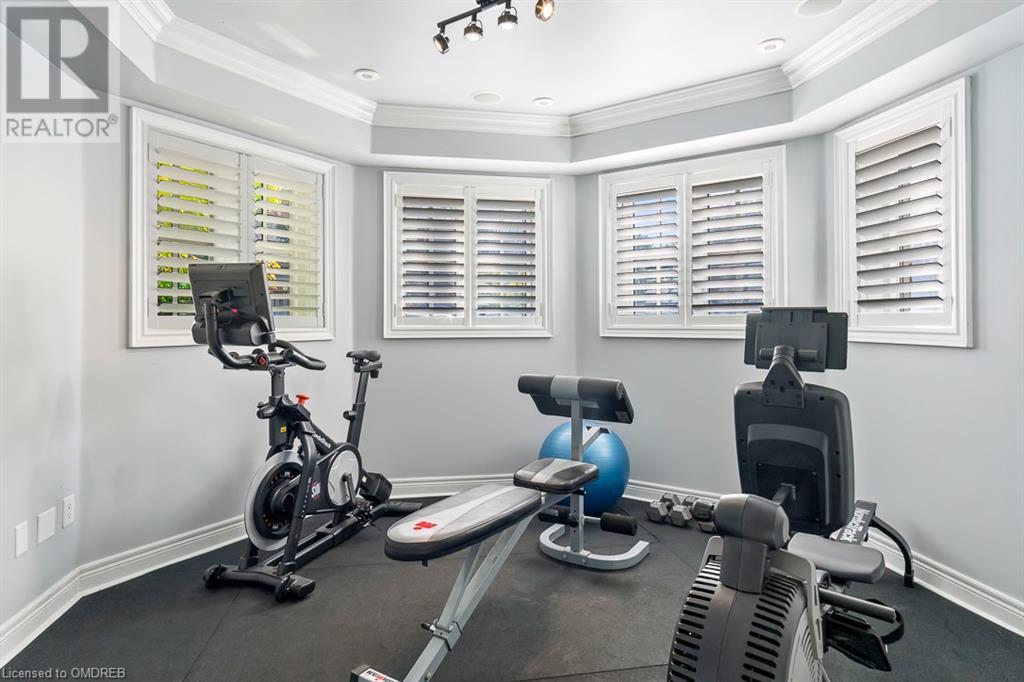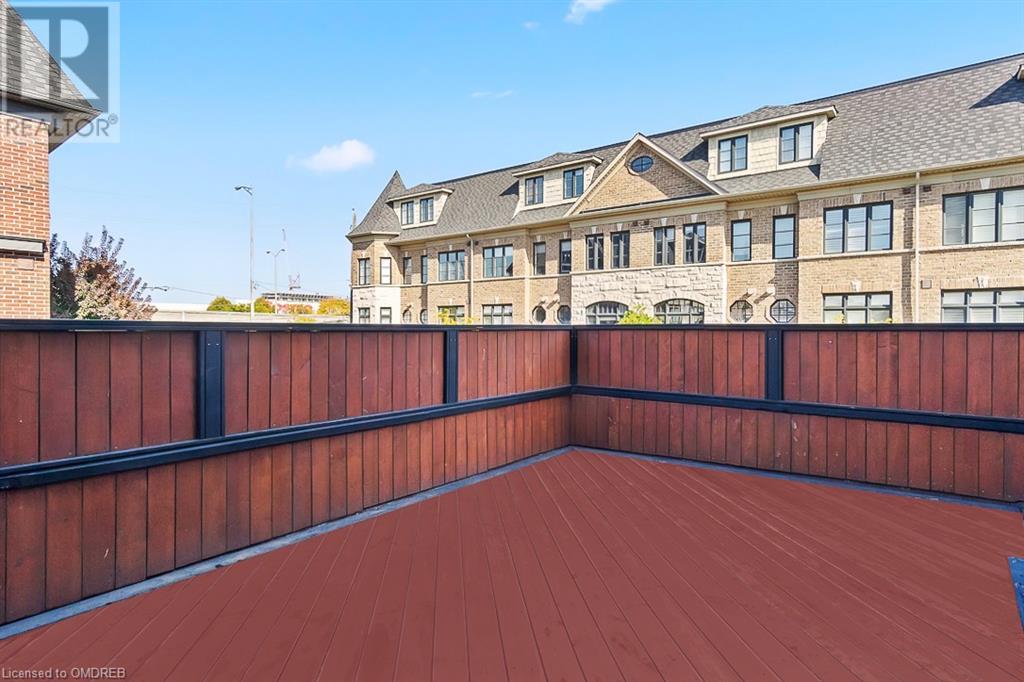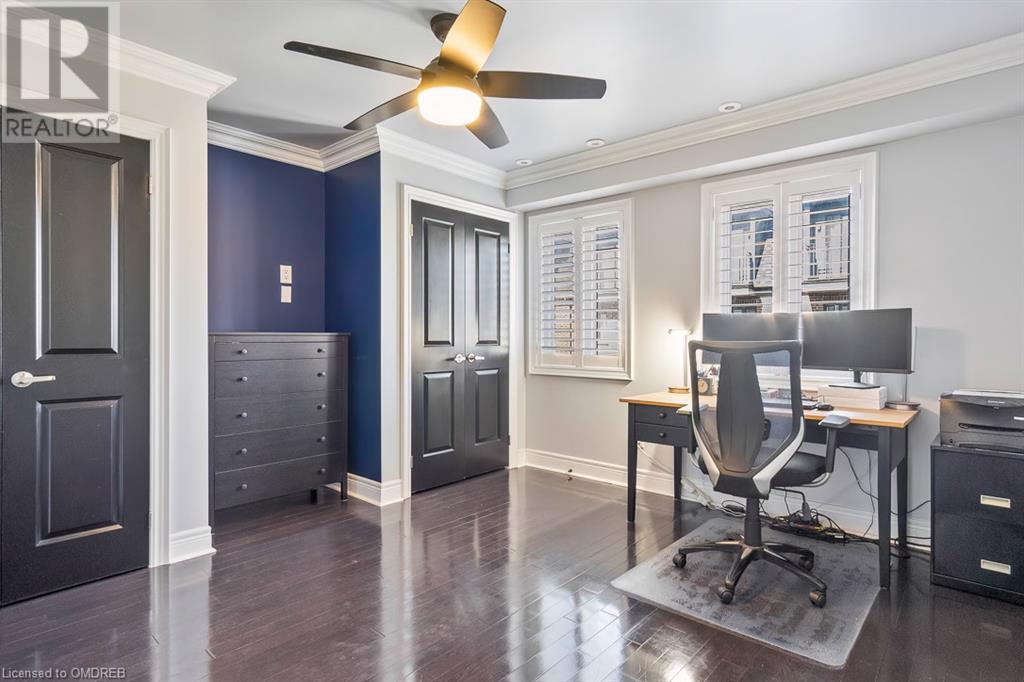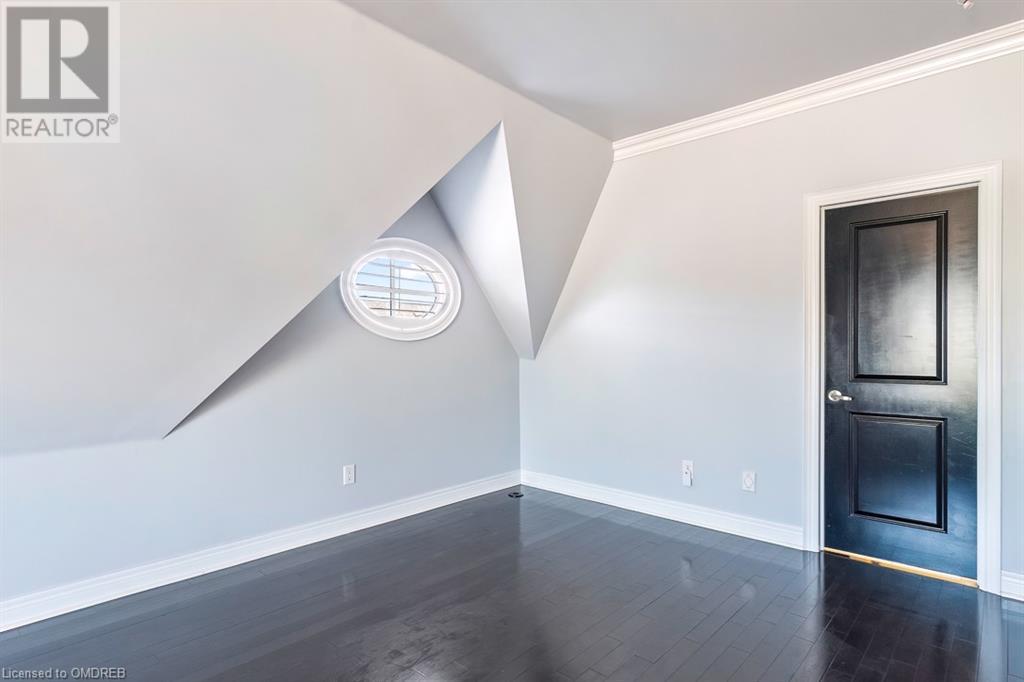52 Ruby Lang Lane Toronto, Ontario M8Z 0B7
$4,500 MonthlyInsurance
Welcome to this rarely offered end unit executive townhome in a private complex. This gorgeous home features open concept design spanning over 3 spacious sun filled levels. There are large windows throughout allowing plenty of natural light, hardwood floors, crown moulding, high 9’ ceilings, gas fireplace in living room & convenient 2nd floor laundry suite with new appliances. The large, bright chef’s kitchen features SS appliances, gas stove, granite counters & centre island with a walkout to a private oversized wrap-around deck. Bedrooms are large & bright with plenty of closet space. The spacious primary bedroom retreat features w/o to balcony, large walk-in closet & resort-inspired 5-piece bath. The lower/main level features heated floors, spacious den/office, bathroom & access to a private garage with interior access to side-by-side parking for 2 vehicles. Great location: Short walk/drive to movie theatre, restaurants, shops, schools, parks, TTC & Mimico Go Train. Easy access to QEW & city. AAA Tenant Only. No Pets. No smoking. (id:50584)
Property Details
| MLS® Number | 40672017 |
| Property Type | Single Family |
| Neigbourhood | The Queensway |
| AmenitiesNearBy | Hospital, Playground, Public Transit, Schools |
| CommunityFeatures | School Bus |
| Features | Southern Exposure, Balcony, No Pet Home, Automatic Garage Door Opener |
| ParkingSpaceTotal | 2 |
Building
| BathroomTotal | 3 |
| BedroomsAboveGround | 3 |
| BedroomsTotal | 3 |
| Appliances | Dishwasher, Dryer, Refrigerator, Washer, Gas Stove(s), Hood Fan, Window Coverings, Garage Door Opener |
| ArchitecturalStyle | 3 Level |
| BasementType | None |
| ConstructionStyleAttachment | Attached |
| CoolingType | Central Air Conditioning |
| ExteriorFinish | Brick |
| FireProtection | Smoke Detectors |
| Fixture | Ceiling Fans |
| HeatingFuel | Natural Gas |
| HeatingType | Forced Air |
| StoriesTotal | 3 |
| SizeInterior | 2237 Sqft |
| Type | Row / Townhouse |
| UtilityWater | Municipal Water |
Parking
| Attached Garage | |
| None |
Land
| AccessType | Road Access, Highway Access, Highway Nearby |
| Acreage | No |
| LandAmenities | Hospital, Playground, Public Transit, Schools |
| LandscapeFeatures | Landscaped |
| Sewer | Municipal Sewage System |
| SizeDepth | 65 Ft |
| SizeFrontage | 20 Ft |
| SizeTotalText | Under 1/2 Acre |
| ZoningDescription | Rt |
Rooms
| Level | Type | Length | Width | Dimensions |
|---|---|---|---|---|
| Second Level | Bedroom | 14'1'' x 12'9'' | ||
| Second Level | Bedroom | 14'1'' x 12'9'' | ||
| Third Level | 5pc Bathroom | Measurements not available | ||
| Third Level | Primary Bedroom | 21'10'' x 14'1'' | ||
| Lower Level | 4pc Bathroom | Measurements not available | ||
| Lower Level | Den | 21'10'' x 10'11'' | ||
| Main Level | 4pc Bathroom | Measurements not available | ||
| Main Level | Kitchen | 14'1'' x 12'9'' | ||
| Main Level | Dining Room | 12'1'' x 10'1'' | ||
| Main Level | Living Room | 14'1'' x 14'1'' |
https://www.realtor.ca/real-estate/27605114/52-ruby-lang-lane-toronto
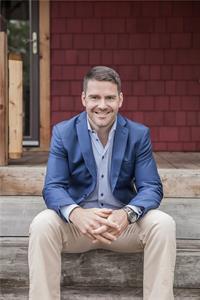
Broker
(289) 204-0981





