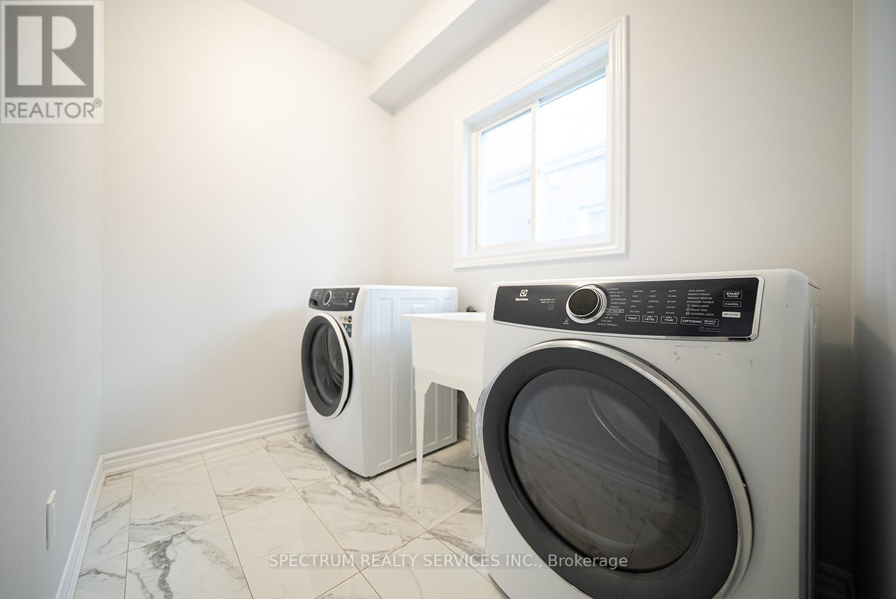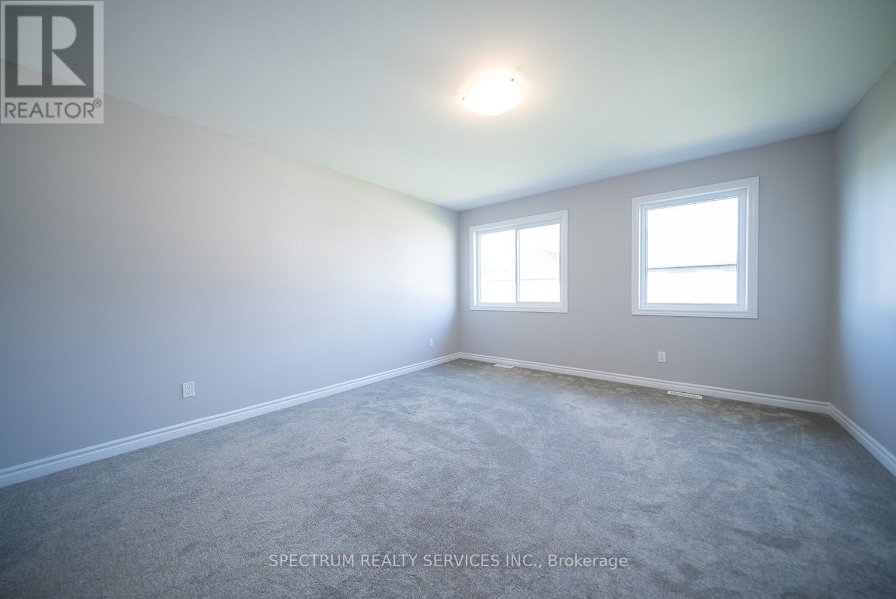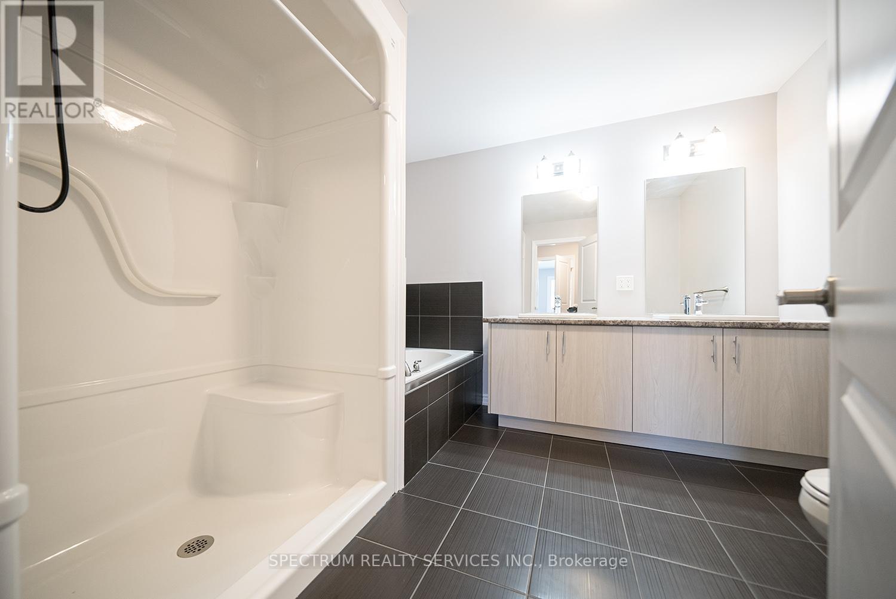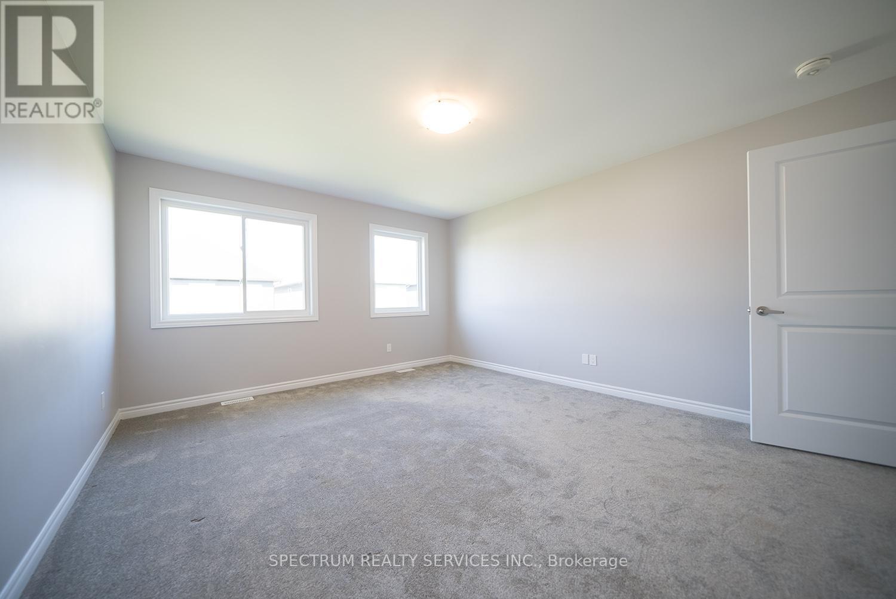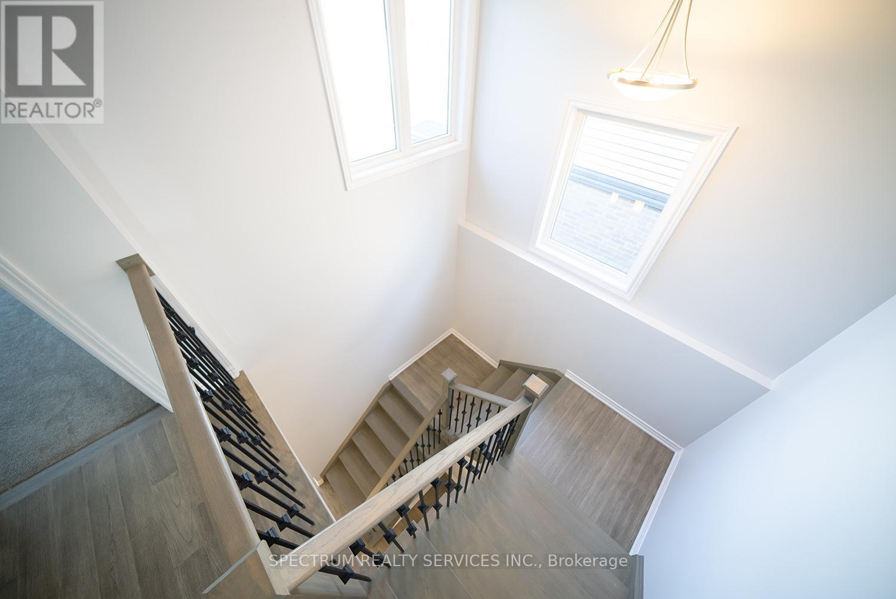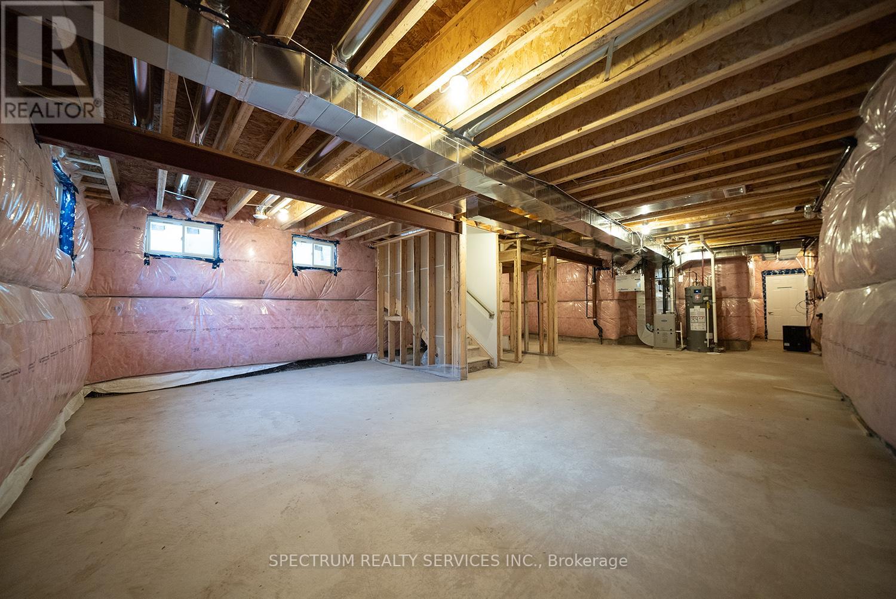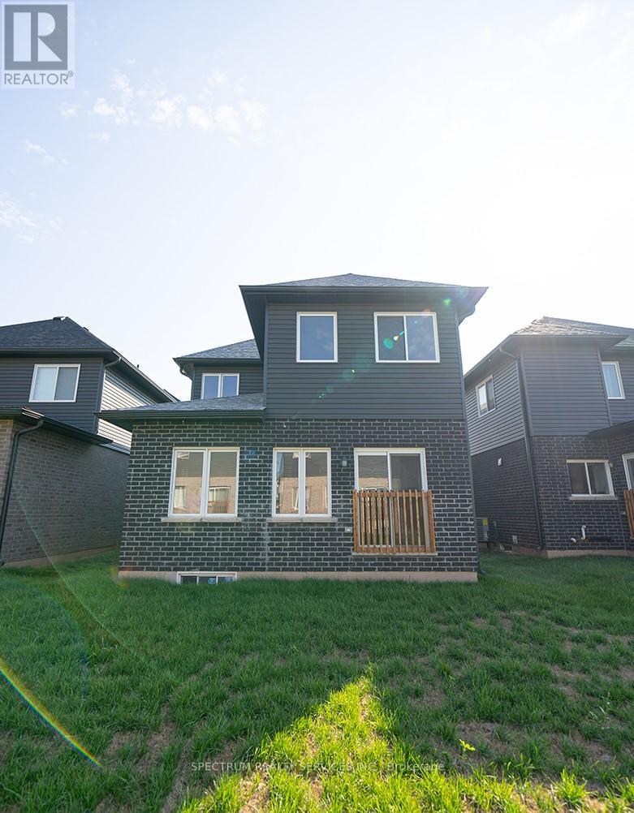52 Bradley Avenue Welland, Ontario L3B 5W2
$719,900
Welcome to detached home in new neighbourhood of City of Welland. Deep lot of 120 feet. This home features 4 bedrooms and 2.5 bathrooms. Main floor and basement ceiling of 9 feet. Carpet free main floor has great room, living and open concept kitchen. Laundry on main floor. Main Floor has upgraded tiles of 12 x 24. Hardwood Flooring on main floor and Upper level hallway. Upper level has master bedroom with walk in closet and Ensuite washroom. One bedroom has walkout balcony. Oak stairs with metal spindles. Double door car garage, double driveway. Unfinished basement. Rough in for washroom done and Dehumidifier Installed in basement. Appliances have 5 year extended warranty. Don't miss the opportunity to view this home or call it a home for your family. 2020 Sq Ft area. Green space area in front of the house. (id:50584)
Property Details
| MLS® Number | X9344288 |
| Property Type | Single Family |
| ParkingSpaceTotal | 4 |
Building
| BathroomTotal | 3 |
| BedroomsAboveGround | 4 |
| BedroomsTotal | 4 |
| Appliances | Dishwasher, Dryer, Refrigerator, Stove, Washer |
| BasementDevelopment | Unfinished |
| BasementType | N/a (unfinished) |
| ConstructionStyleAttachment | Detached |
| CoolingType | Central Air Conditioning |
| ExteriorFinish | Brick, Vinyl Siding |
| FoundationType | Concrete |
| HalfBathTotal | 1 |
| HeatingFuel | Natural Gas |
| HeatingType | Forced Air |
| StoriesTotal | 2 |
| SizeInterior | 1999.983 - 2499.9795 Sqft |
| Type | House |
| UtilityWater | Municipal Water |
Parking
| Attached Garage |
Land
| Acreage | No |
| Sewer | Sanitary Sewer |
| SizeDepth | 120 Ft ,4 In |
| SizeFrontage | 33 Ft ,1 In |
| SizeIrregular | 33.1 X 120.4 Ft ; Irregular |
| SizeTotalText | 33.1 X 120.4 Ft ; Irregular|under 1/2 Acre |
| ZoningDescription | Rl2 |
Rooms
| Level | Type | Length | Width | Dimensions |
|---|---|---|---|---|
| Main Level | Living Room | 4.05 m | 3.35 m | 4.05 m x 3.35 m |
| Main Level | Kitchen | 3.9 m | 3.04 m | 3.9 m x 3.04 m |
| Main Level | Great Room | 6.55 m | 3.96 m | 6.55 m x 3.96 m |
| Main Level | Laundry Room | Measurements not available | ||
| Upper Level | Bedroom | 3.65 m | 4.57 m | 3.65 m x 4.57 m |
| Upper Level | Bedroom 2 | 2.74 m | 3.81 m | 2.74 m x 3.81 m |
| Upper Level | Bedroom 3 | 3.04 m | 3.68 m | 3.04 m x 3.68 m |
| Upper Level | Bedroom 4 | 3.04 m | 3.65 m | 3.04 m x 3.65 m |
| Upper Level | Bathroom | Measurements not available | ||
| Upper Level | Bathroom | Measurements not available |
https://www.realtor.ca/real-estate/27401260/52-bradley-avenue-welland
Salesperson
(416) 736-6500





