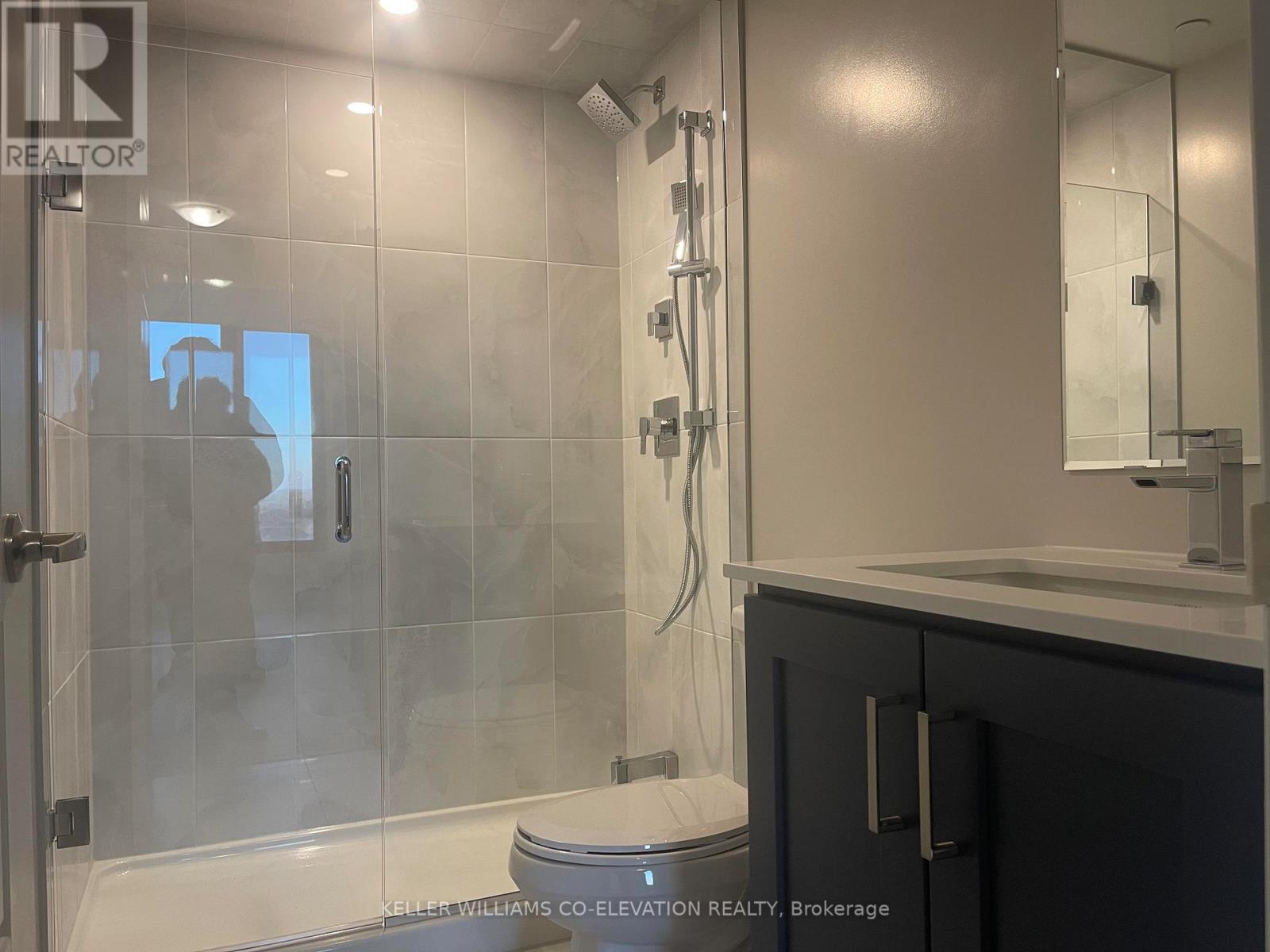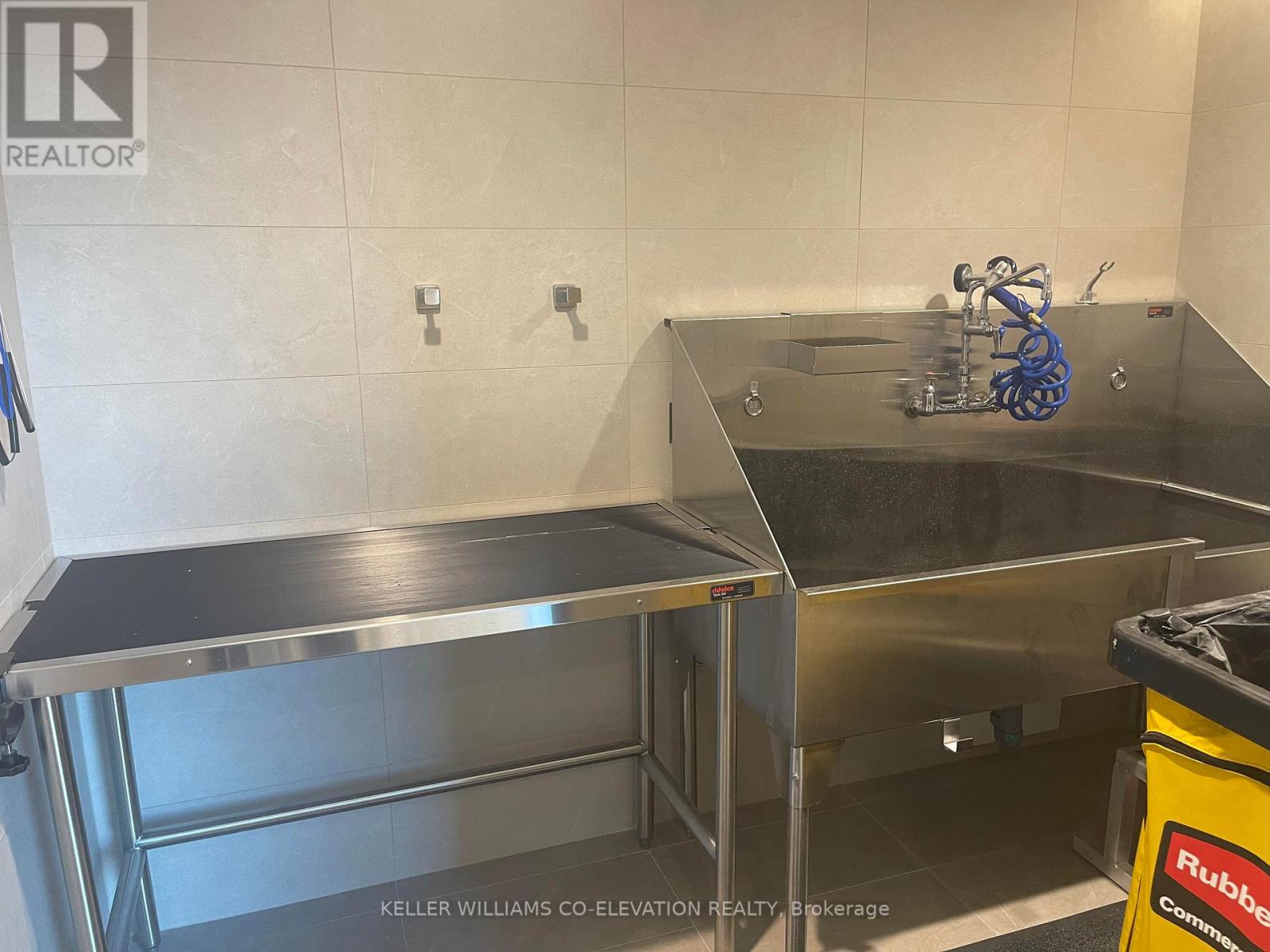2 Bedroom
2 Bathroom
599.9954 - 698.9943 sqft
Central Air Conditioning
Heat Pump
$2,499 Monthly
This brand new, modern 2 Bd, 2 Bath Condo with fully upgraded features offers a bright, open-concept layout and a south-facing patio perfect for enjoying the sun. The gourmet kitchen features elegant granite countertops, high-gloss white cabinetry, and stainless steel appliances (fridge, stove, dishwasher, & microwave). With laminate flooring throughout and a convenient in-suite washer and dryer, this home has all the modern touches. Included with the unit is an underground parking spot exclusively for your use, plus access to exceptional building amenities such as: a smart home system (1Valet), a personal storage locker, an on-site gym, a party room, and a rooftop patio with BBQ's for socializing or relaxation. Located near the heart of Oakville, you're just minutes from major shopping centers like Costco, Home Depot, Longos, Loblaws, and a variety of dining options. Plus easy access to all the major highways. **** EXTRAS **** The lease includes free WIFI until early Dec 2025 (Exact Date to be Cnfd) and geothermal heating and cooling to lower your Carbon Footprint. Tenants are responsible for Electricity and Water. (id:50584)
Property Details
|
MLS® Number
|
W11921588 |
|
Property Type
|
Single Family |
|
Community Name
|
Rural Oakville |
|
AmenitiesNearBy
|
Hospital, Park, Public Transit, Schools |
|
CommunityFeatures
|
Pet Restrictions, Community Centre |
|
Features
|
Balcony, In Suite Laundry |
|
ParkingSpaceTotal
|
1 |
|
Structure
|
Patio(s) |
|
ViewType
|
Lake View |
Building
|
BathroomTotal
|
2 |
|
BedroomsAboveGround
|
2 |
|
BedroomsTotal
|
2 |
|
Amenities
|
Security/concierge, Exercise Centre, Party Room, Visitor Parking, Storage - Locker |
|
Appliances
|
Hood Fan, Microwave, Refrigerator, Stove, Whirlpool |
|
CoolingType
|
Central Air Conditioning |
|
ExteriorFinish
|
Steel |
|
FlooringType
|
Laminate, Tile |
|
HeatingType
|
Heat Pump |
|
SizeInterior
|
599.9954 - 698.9943 Sqft |
|
Type
|
Apartment |
Parking
Land
|
Acreage
|
No |
|
LandAmenities
|
Hospital, Park, Public Transit, Schools |
Rooms
| Level |
Type |
Length |
Width |
Dimensions |
|
Flat |
Kitchen |
2.99 m |
3.45 m |
2.99 m x 3.45 m |
|
Flat |
Living Room |
2.99 m |
2.84 m |
2.99 m x 2.84 m |
|
Flat |
Bedroom |
2.72 m |
4.57 m |
2.72 m x 4.57 m |
|
Flat |
Bathroom |
2.54 m |
1.5 m |
2.54 m x 1.5 m |
|
Flat |
Bedroom 2 |
2.13 m |
2.54 m |
2.13 m x 2.54 m |
|
Flat |
Bathroom |
2.41 m |
1.5 m |
2.41 m x 1.5 m |
|
Flat |
Foyer |
3.96 m |
1.19 m |
3.96 m x 1.19 m |
https://www.realtor.ca/real-estate/27797856/516-1415-dundas-street-e-oakville-rural-oakville






















