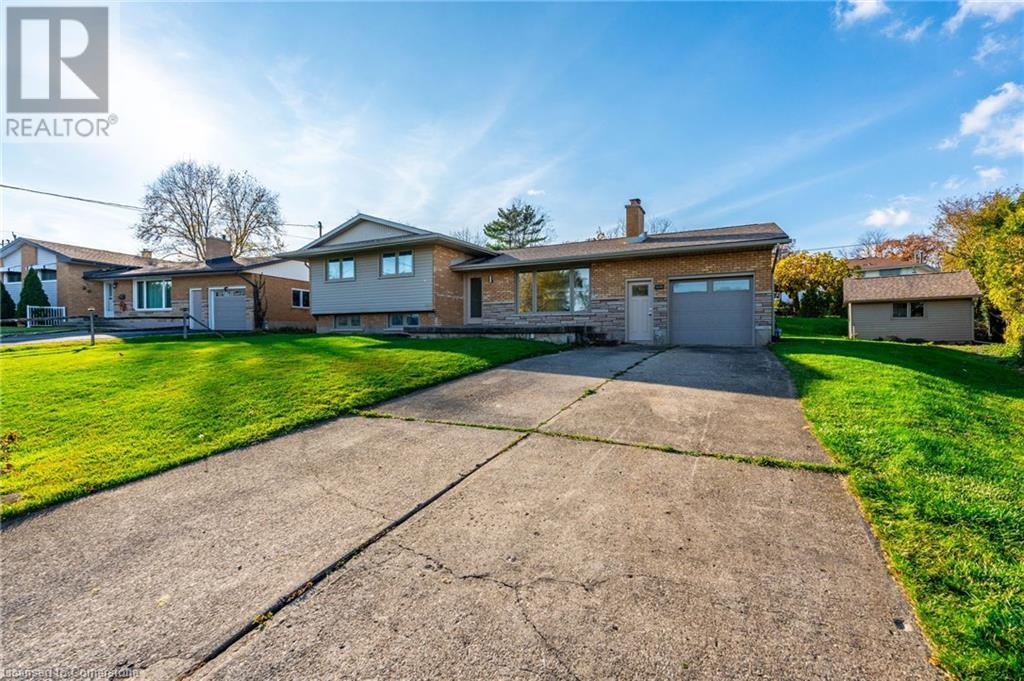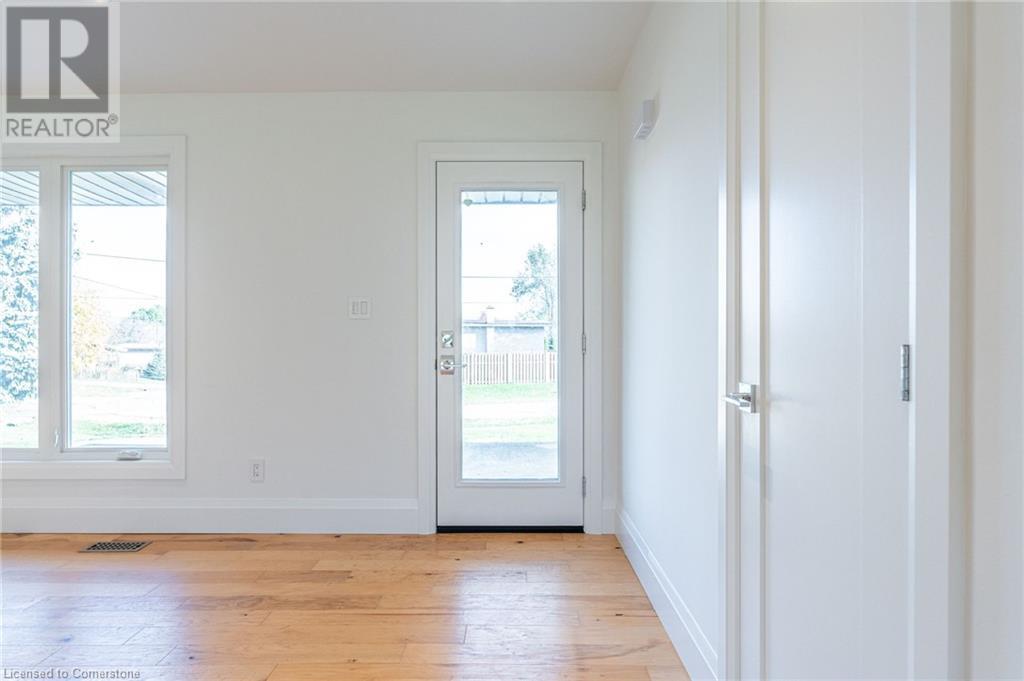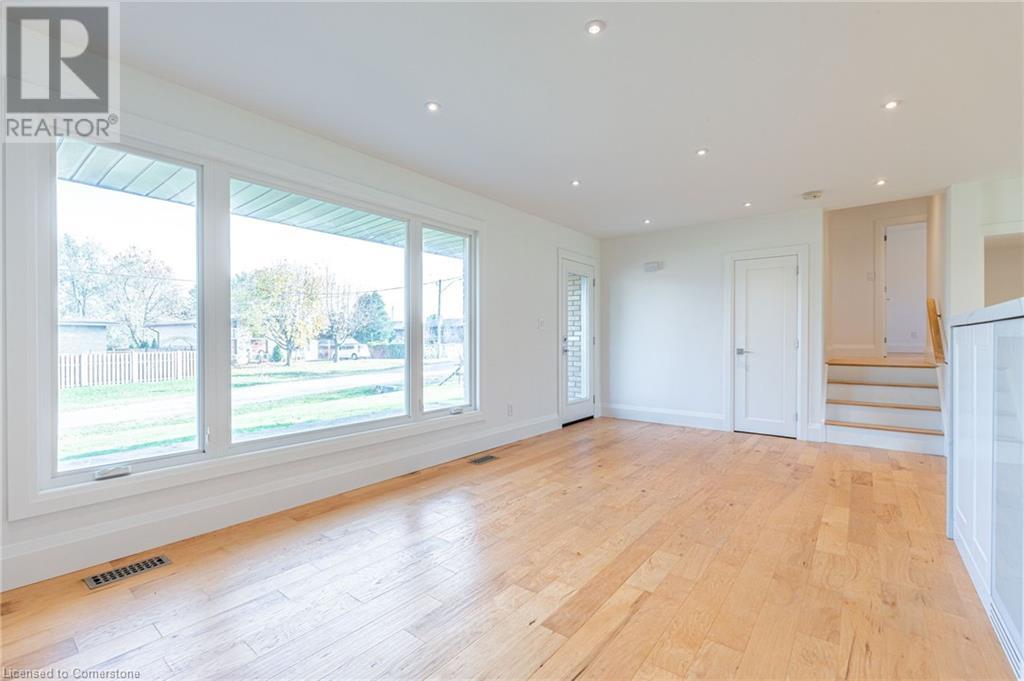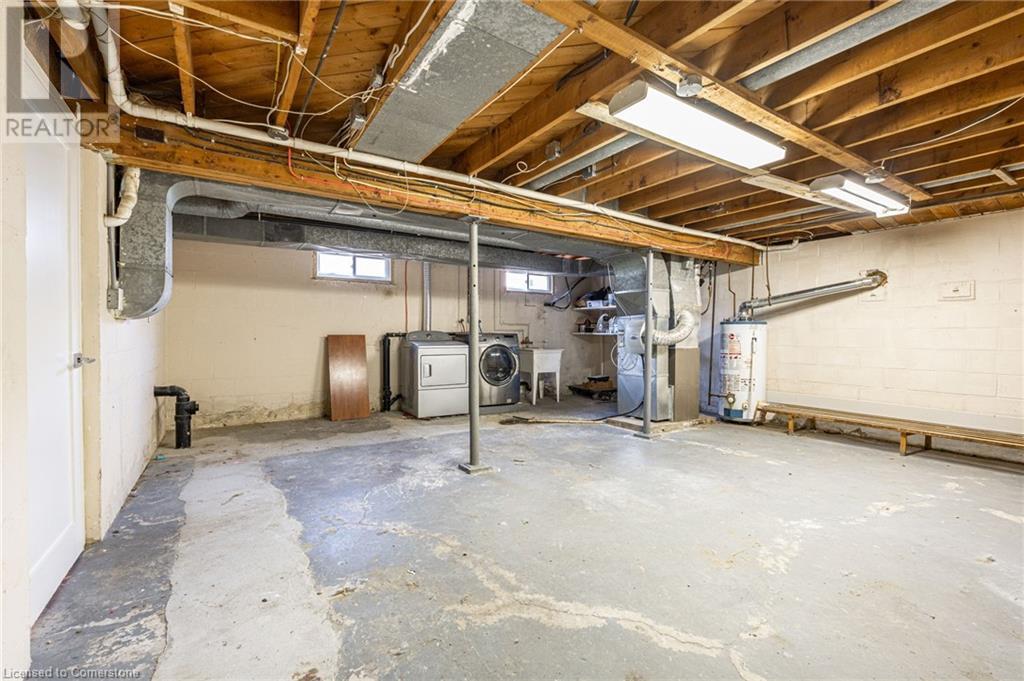5123 Charles Street Beamsville, Ontario L0R 1B7
$3,300 Monthly
AMAZING OPPORTUNITY TO LEASE THIS RENOVATED SIDESPLIT LOCATED IN ONE OF BEAMSVILLE’S MOST SOUGHT AFTER NEIGHBOURHOODS! WELCOME TO 5123 CHARLES STREET! This home features an open concept main floor living space, large windows allowing an abundance of sunlight, large eat-in-kitchen equipped with stainless steel appliances, and quartz countertops with waterfall edging. This home also features pot lighting throughout, inside entry to garage, and is completely carpet free. Make your way upstairs and find 3 good sized bedrooms and an upgraded full 4-piece bathroom. Fully finished lower level has amazing recreation space, office/den area, upgraded full 3-piece bathroom, and a separate entrance/walk-up to backyard. This is a COMMUTERS DREAM with easy access to the QEW. Within walking distance to parks, schools, shopping, and all other local amenities. Possession available immediately. Base rent PLUS all utilities. Minimum 1 Year lease. Credit Check, Letter of Employment & Rental Application required! THIS IS TRULY A BEAUTIFUL PLACE TO CALL HOME. BOOK YOUR PRIVATE SHOWING TODAY! RSA. (id:50584)
Property Details
| MLS® Number | 40679399 |
| Property Type | Single Family |
| AmenitiesNearBy | Hospital, Park, Shopping |
| CommunityFeatures | Quiet Area, Community Centre |
| ParkingSpaceTotal | 7 |
| Structure | Shed, Porch |
Building
| BathroomTotal | 2 |
| BedroomsAboveGround | 3 |
| BedroomsTotal | 3 |
| Appliances | Dishwasher, Dryer, Refrigerator, Stove, Washer, Microwave Built-in, Hood Fan |
| BasementDevelopment | Partially Finished |
| BasementType | Full (partially Finished) |
| ConstructedDate | 1965 |
| ConstructionStyleAttachment | Detached |
| CoolingType | Central Air Conditioning |
| ExteriorFinish | Brick, Stone, Vinyl Siding |
| FoundationType | Block |
| HeatingType | Forced Air |
| SizeInterior | 1050 Sqft |
| Type | House |
| UtilityWater | Municipal Water |
Parking
| Attached Garage |
Land
| AccessType | Road Access, Highway Nearby |
| Acreage | No |
| FenceType | Partially Fenced |
| LandAmenities | Hospital, Park, Shopping |
| Sewer | Municipal Sewage System |
| SizeDepth | 137 Ft |
| SizeFrontage | 63 Ft |
| SizeTotalText | Under 1/2 Acre |
| ZoningDescription | N/a |
Rooms
| Level | Type | Length | Width | Dimensions |
|---|---|---|---|---|
| Second Level | 4pc Bathroom | Measurements not available | ||
| Second Level | Bedroom | 11'3'' x 9'7'' | ||
| Second Level | Bedroom | 12'0'' x 9'8'' | ||
| Second Level | Primary Bedroom | 14'0'' x 9'7'' | ||
| Basement | Laundry Room | Measurements not available | ||
| Basement | Other | Measurements not available | ||
| Lower Level | 3pc Bathroom | Measurements not available | ||
| Lower Level | Den | 13'0'' x 10'0'' | ||
| Lower Level | Recreation Room | 20'7'' x 9'5'' | ||
| Main Level | Kitchen | 20'7'' x 11'6'' | ||
| Main Level | Living Room | 20'7'' x 11'0'' | ||
| Main Level | Foyer | Measurements not available |
https://www.realtor.ca/real-estate/27668234/5123-charles-street-beamsville

Salesperson
(905) 906-1773
(905) 573-1189


































