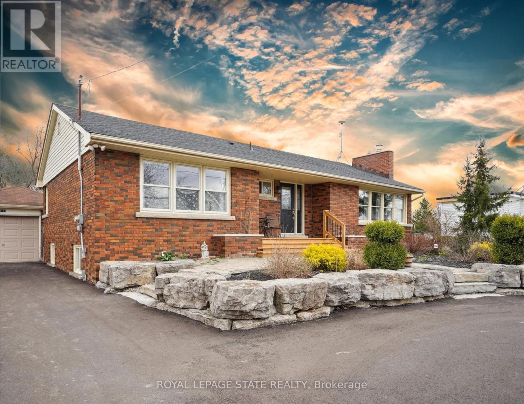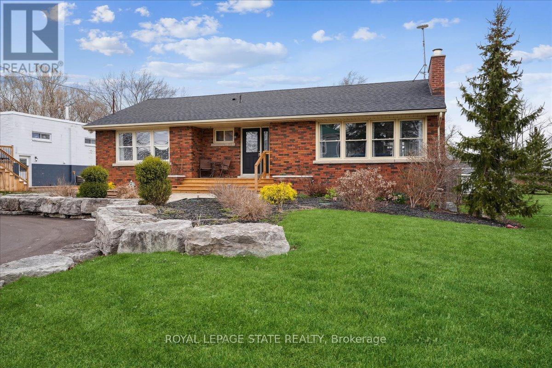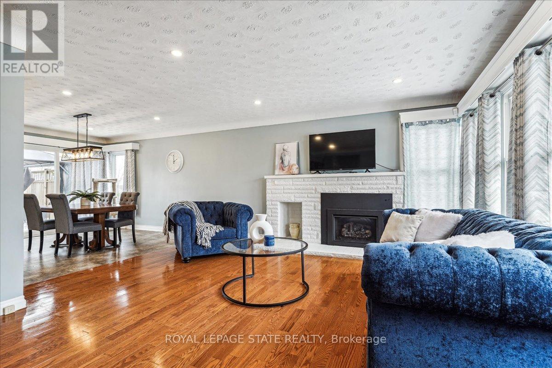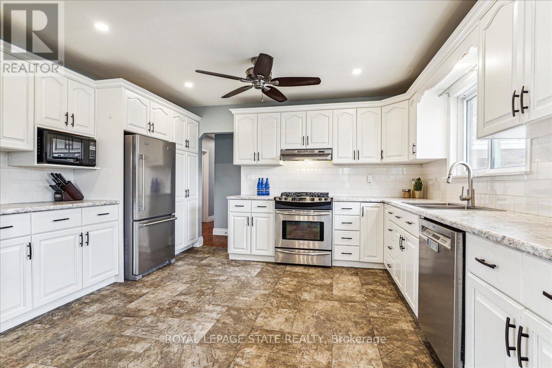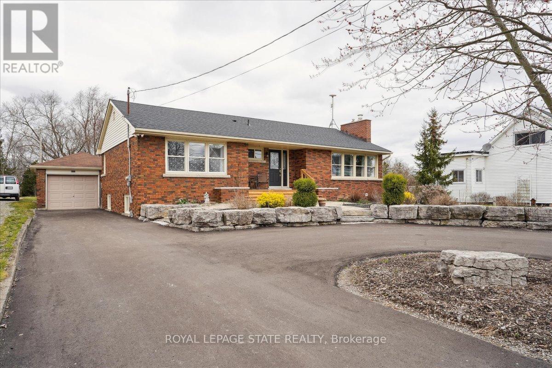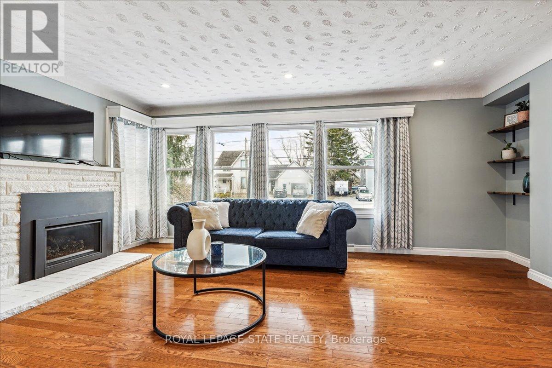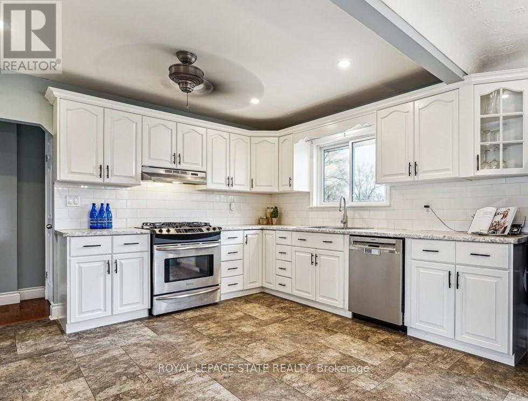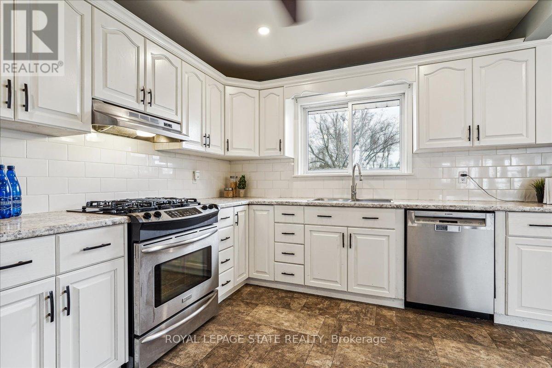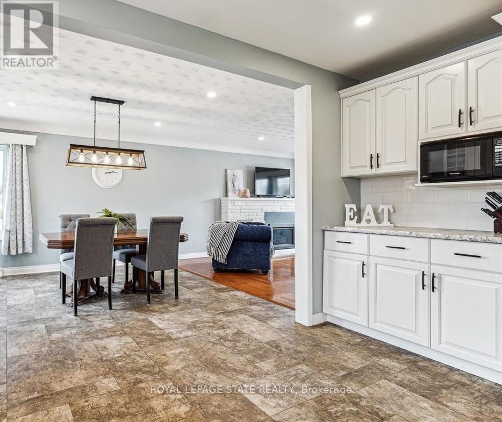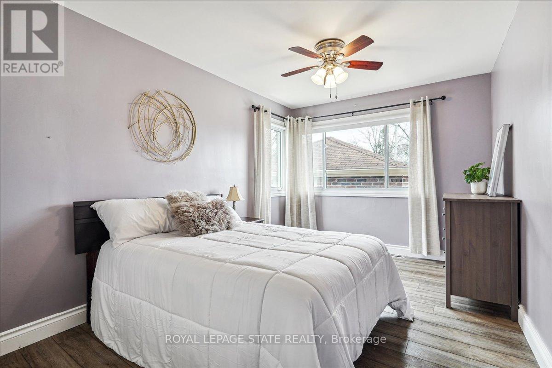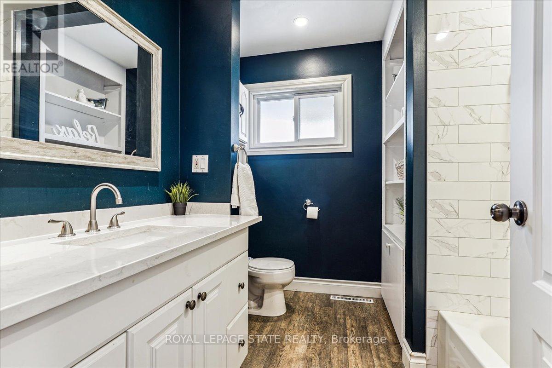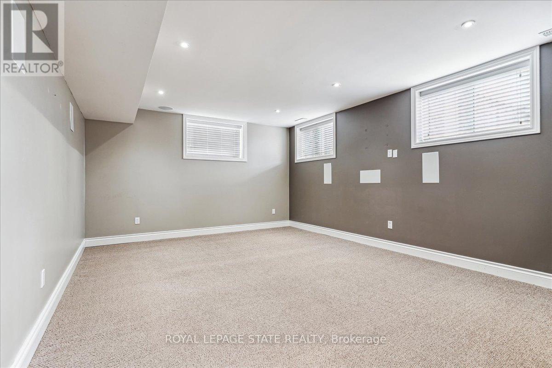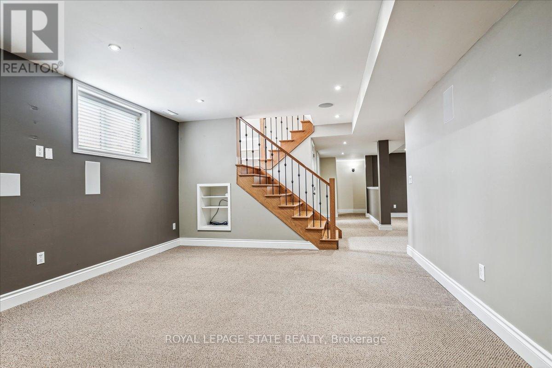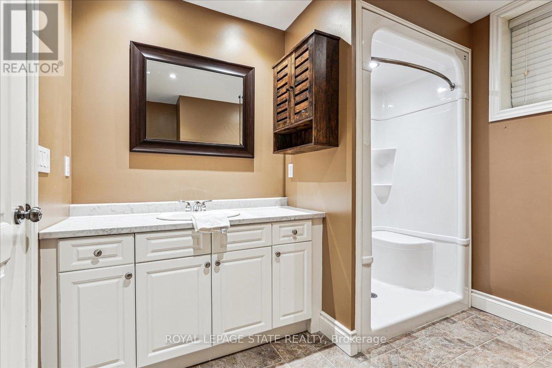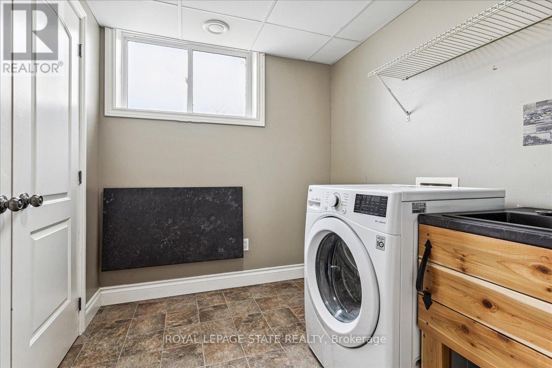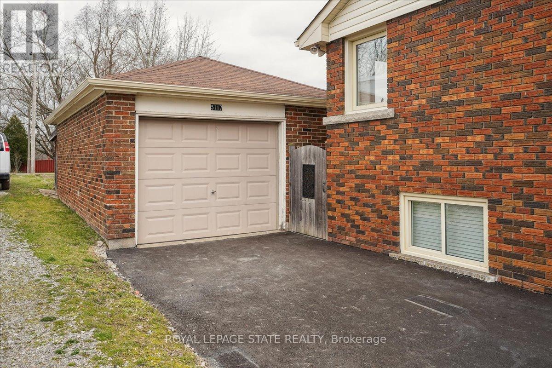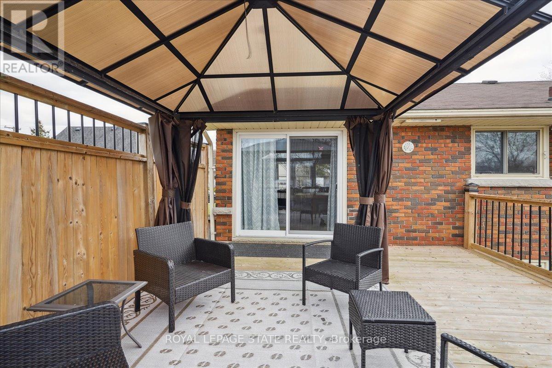5117 Canborough Road West Lincoln, Ontario L0R 2J0
$779,900
POTENTIAL FOR DUPLEX! Nestled on the serene 5117 Canborough Rd in Wellandport, this charming house offers a unique blend of country living and modern convenience. Boasting two street frontages and a sprawling, picturesque lot, this property provides ample space and accessibility. The home features four spacious bedrooms, two stylishly renovated bathrooms, and a beautifully finished basement ideal for relaxation or entertaining with a built in 7.1 surround sound system. With numerous updates throughout, including a massive garage for storage or projects, a new driveway, and a welcoming front deck, this residence exudes both comfort and functionality. Entertain your company in the warm weather on the massive rear deck and around the pool. Whether enjoying the tranquility of rural surroundings or the ease of nearby amenities, this property epitomizes the best of both worlds, offering a perfect retreat for its new owners. (id:50584)
Property Details
| MLS® Number | X9418875 |
| Property Type | Single Family |
| AmenitiesNearBy | Place Of Worship, Park |
| Features | Conservation/green Belt, Sump Pump |
| ParkingSpaceTotal | 6 |
| PoolType | Above Ground Pool |
Building
| BathroomTotal | 2 |
| BedroomsAboveGround | 3 |
| BedroomsBelowGround | 1 |
| BedroomsTotal | 4 |
| Amenities | Fireplace(s) |
| Appliances | Dishwasher, Dryer, Microwave, Refrigerator, Stove, Washer |
| ArchitecturalStyle | Raised Bungalow |
| BasementDevelopment | Finished |
| BasementType | Full (finished) |
| ConstructionStyleAttachment | Detached |
| CoolingType | Central Air Conditioning |
| ExteriorFinish | Vinyl Siding, Brick |
| FireplacePresent | Yes |
| FireplaceTotal | 1 |
| FoundationType | Block |
| HeatingFuel | Natural Gas |
| HeatingType | Forced Air |
| StoriesTotal | 1 |
| SizeInterior | 1099.9909 - 1499.9875 Sqft |
| Type | House |
| UtilityWater | Municipal Water |
Parking
| Detached Garage |
Land
| Acreage | No |
| LandAmenities | Place Of Worship, Park |
| Sewer | Septic System |
| SizeDepth | 153 Ft |
| SizeFrontage | 66 Ft ,1 In |
| SizeIrregular | 66.1 X 153 Ft |
| SizeTotalText | 66.1 X 153 Ft |
Rooms
| Level | Type | Length | Width | Dimensions |
|---|---|---|---|---|
| Lower Level | Laundry Room | Measurements not available | ||
| Lower Level | Family Room | 5.28 m | 4.04 m | 5.28 m x 4.04 m |
| Lower Level | Bedroom 4 | 4.93 m | 3.96 m | 4.93 m x 3.96 m |
| Lower Level | Recreational, Games Room | 5.31 m | 2.92 m | 5.31 m x 2.92 m |
| Lower Level | Other | 3.76 m | 3.43 m | 3.76 m x 3.43 m |
| Main Level | Living Room | 6.68 m | 4.55 m | 6.68 m x 4.55 m |
| Main Level | Dining Room | 3.63 m | 3.51 m | 3.63 m x 3.51 m |
| Main Level | Kitchen | 4.22 m | 3.38 m | 4.22 m x 3.38 m |
| Main Level | Primary Bedroom | 3.91 m | 3.53 m | 3.91 m x 3.53 m |
| Main Level | Bedroom 2 | 4.72 m | 2.84 m | 4.72 m x 2.84 m |
| Main Level | Bedroom 3 | 3.63 m | 2.49 m | 3.63 m x 2.49 m |
https://www.realtor.ca/real-estate/27562658/5117-canborough-road-west-lincoln


