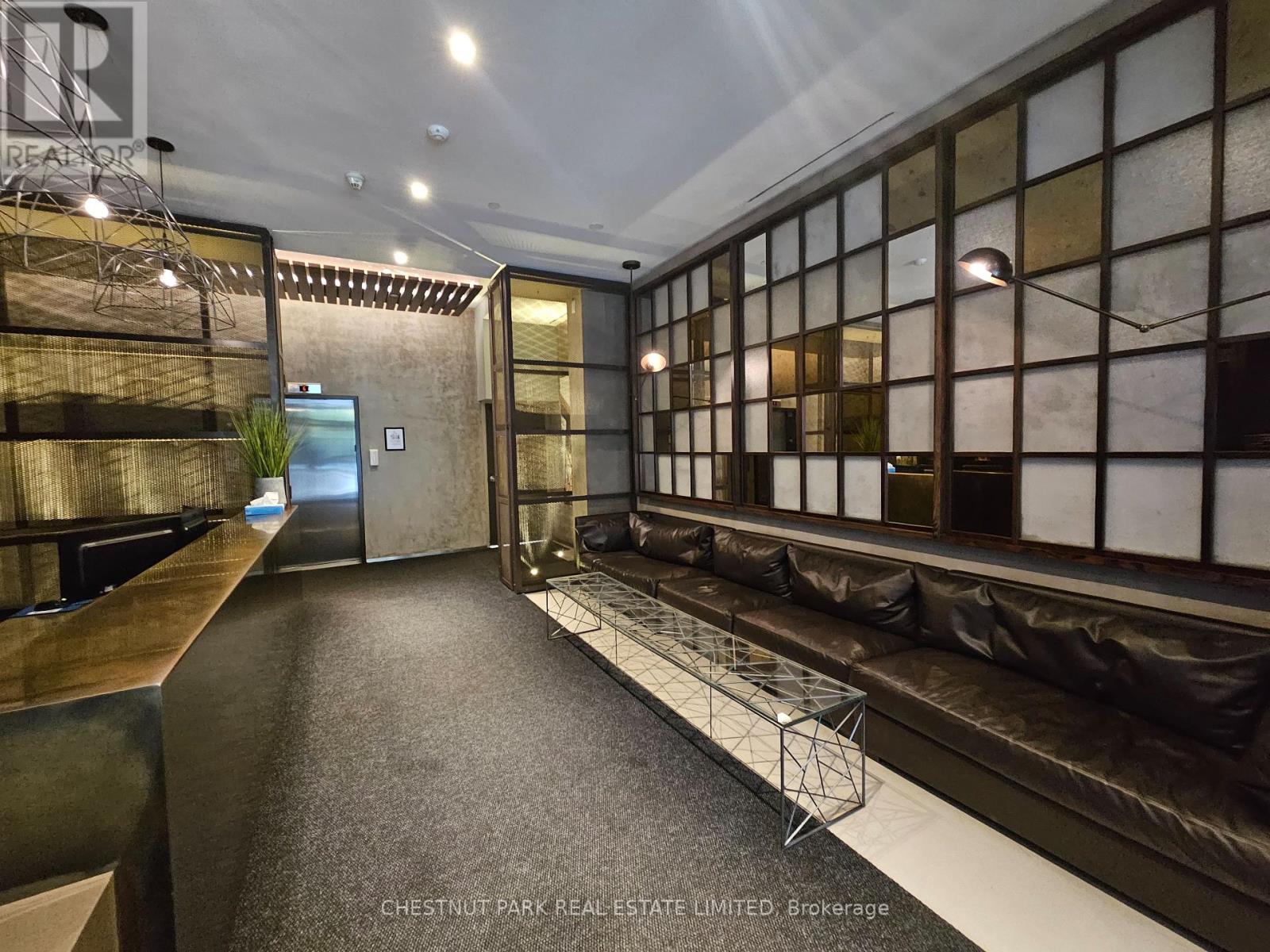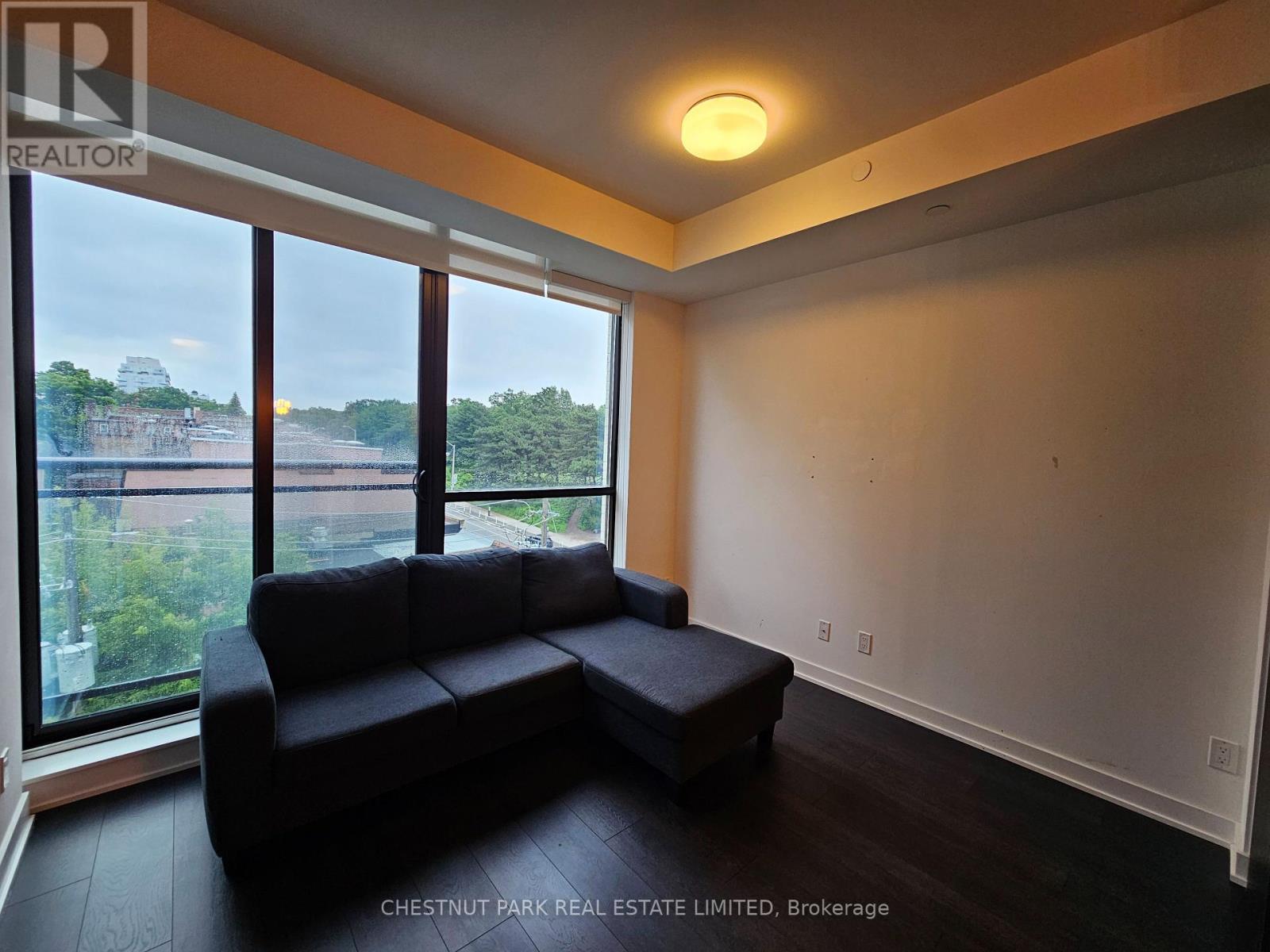2 Bedroom
1 Bathroom
Central Air Conditioning
Forced Air
$2,500 Monthly
Situated directly across from the verdant expanse of High Park, nestled within the heart of Bloor West Village, this exceptional one-bedroom-plus-den residence awaits your arrival. Designed by renowned interior designer Cecconi Simone, this exquisite abode exudes elegance and sophistication with soaring nine-foot ceilings that accentuate the open-concept floor plan. Upon entering, you are greeted by a seamless flow of light-filled living, dining, and kitchen areas. Oversized windows frame captivating views of the park's idyllic scenery, inviting the outdoors in. The retractable breakfast bar situated on the island grants both convenience and flexibility. This boutique building seamlessly blends urban living with serene tranquility. Its proximity to High Park offers endless opportunities for recreational pursuits, while the nearby High Park Subway Station provides effortless access to public transit. A myriad of restaurants and charming boutiques grace the surrounding streets, creating a vibrant atmosphere on your doorstep. Indulge in the best of both worlds with this exceptional residence that offers the perfect balance of urban convenience and the tranquility of a sprawling green space. Tenants pay hydro. **** EXTRAS **** Built-In Fridge, Stove, Cooktop, Dishwasher, Hood Fan, Microwave, Washer/Dryer, Elf's, Window Coverings (id:50584)
Property Details
|
MLS® Number
|
W8491904 |
|
Property Type
|
Single Family |
|
Neigbourhood
|
Mirvish Village |
|
Community Name
|
High Park North |
|
Amenities Near By
|
Public Transit, Park |
|
Community Features
|
Pet Restrictions |
|
Features
|
Balcony, In Suite Laundry |
Building
|
Bathroom Total
|
1 |
|
Bedrooms Above Ground
|
1 |
|
Bedrooms Below Ground
|
1 |
|
Bedrooms Total
|
2 |
|
Amenities
|
Exercise Centre, Recreation Centre, Storage - Locker |
|
Cooling Type
|
Central Air Conditioning |
|
Exterior Finish
|
Concrete |
|
Heating Fuel
|
Natural Gas |
|
Heating Type
|
Forced Air |
|
Type
|
Apartment |
Land
|
Acreage
|
No |
|
Land Amenities
|
Public Transit, Park |
Rooms
| Level |
Type |
Length |
Width |
Dimensions |
|
Main Level |
Living Room |
3.33 m |
2.95 m |
3.33 m x 2.95 m |
|
Main Level |
Kitchen |
3.47 m |
3.12 m |
3.47 m x 3.12 m |
|
Main Level |
Primary Bedroom |
5.6 m |
2.44 m |
5.6 m x 2.44 m |
|
Main Level |
Den |
2.1 m |
1.75 m |
2.1 m x 1.75 m |
https://www.realtor.ca/real-estate/27109937/511-1990-bloor-street-w-toronto-high-park-north

























