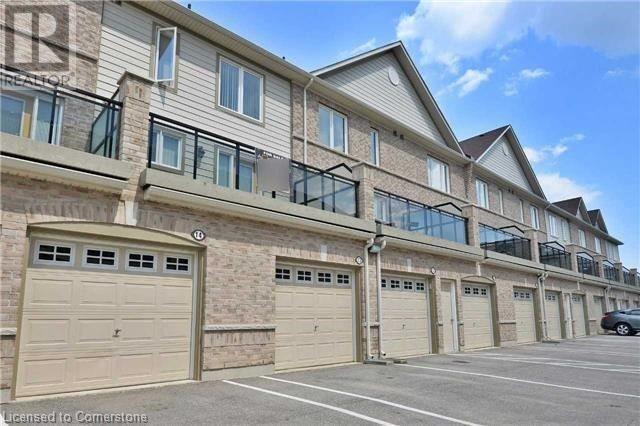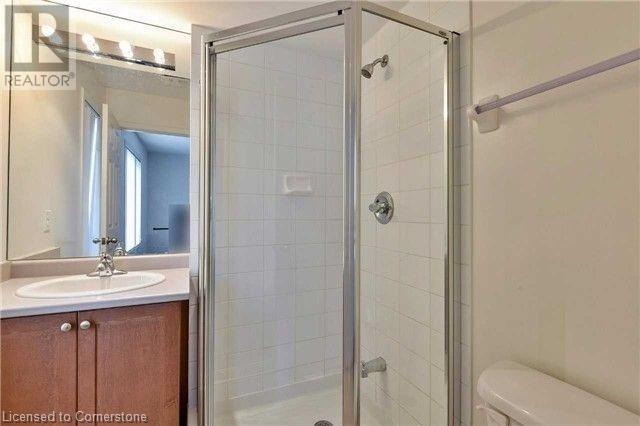5100 Plantation Place Unit# 13 Mississauga, Ontario L5M 0S4
3 Bedroom
3 Bathroom
1305 sqft
2 Level
Central Air Conditioning
Forced Air
$3,500 MonthlyInsurance, Water
Available From January 27th 2025.,Daniel Built Townhome, Upgraded Appliances, No Carpet, 3 Bedrooms, 3 Washrooms, 2 Car Parking, In The Heart Of Erin Mills. Walking Distance To John Fraser School, Library, Shopping,Loblaws, Groceries, Steps To Transit, Highway 403, Credit Valley Hospital, Banks, Restaurants, Nice View Of The Park, School Bus Up To 4th Grade, Bright And Open Concept A Must See!! New Immigrants are Welcomed ! (id:50584)
Property Details
| MLS® Number | 40674809 |
| Property Type | Single Family |
| Neigbourhood | Central Erin Mills |
| ParkingSpaceTotal | 2 |
Building
| BathroomTotal | 3 |
| BedroomsAboveGround | 3 |
| BedroomsTotal | 3 |
| Appliances | Dishwasher, Dryer, Refrigerator, Stove, Washer |
| ArchitecturalStyle | 2 Level |
| BasementType | None |
| ConstructionStyleAttachment | Attached |
| CoolingType | Central Air Conditioning |
| ExteriorFinish | Brick |
| HalfBathTotal | 1 |
| HeatingFuel | Natural Gas |
| HeatingType | Forced Air |
| StoriesTotal | 2 |
| SizeInterior | 1305 Sqft |
| Type | Apartment |
| UtilityWater | Municipal Water |
Parking
| Attached Garage |
Land
| Acreage | No |
| Sewer | Municipal Sewage System |
| SizeTotalText | Unknown |
| ZoningDescription | Rm9-6 |
Rooms
| Level | Type | Length | Width | Dimensions |
|---|---|---|---|---|
| Second Level | 4pc Bathroom | Measurements not available | ||
| Second Level | 3pc Bathroom | Measurements not available | ||
| Second Level | 2pc Bathroom | Measurements not available | ||
| Second Level | Bedroom | 8'5'' x 9'8'' | ||
| Second Level | Bedroom | 8'5'' x 6'9'' | ||
| Second Level | Bedroom | 10'9'' x 10'5'' | ||
| Second Level | Kitchen | 7'5'' x 6'0'' | ||
| Second Level | Dining Room | 13'8'' x 17'5'' | ||
| Second Level | Living Room | 13'8'' x 17'5'' |
https://www.realtor.ca/real-estate/27627175/5100-plantation-place-unit-13-mississauga
Syed Rizvi
Broker
(647) 204-7304
Broker
(647) 204-7304






















