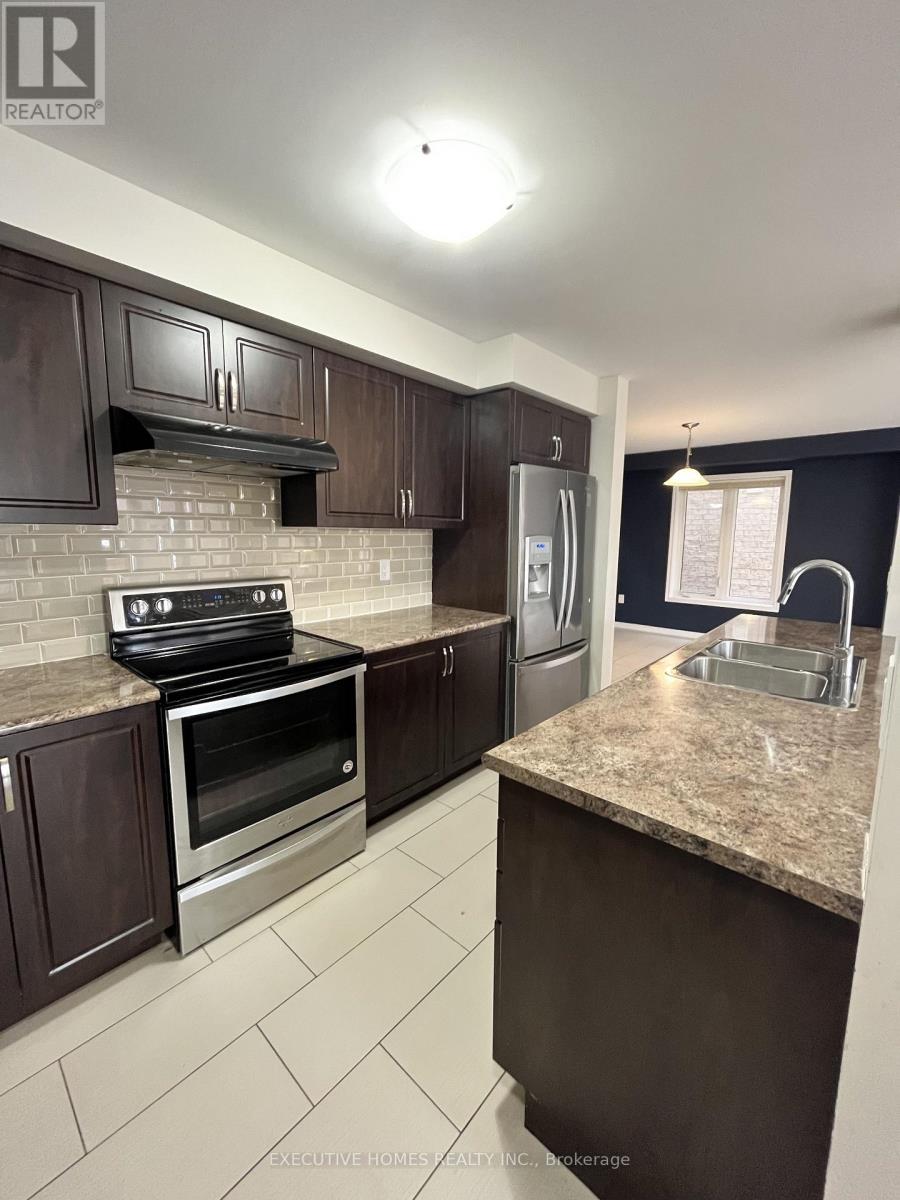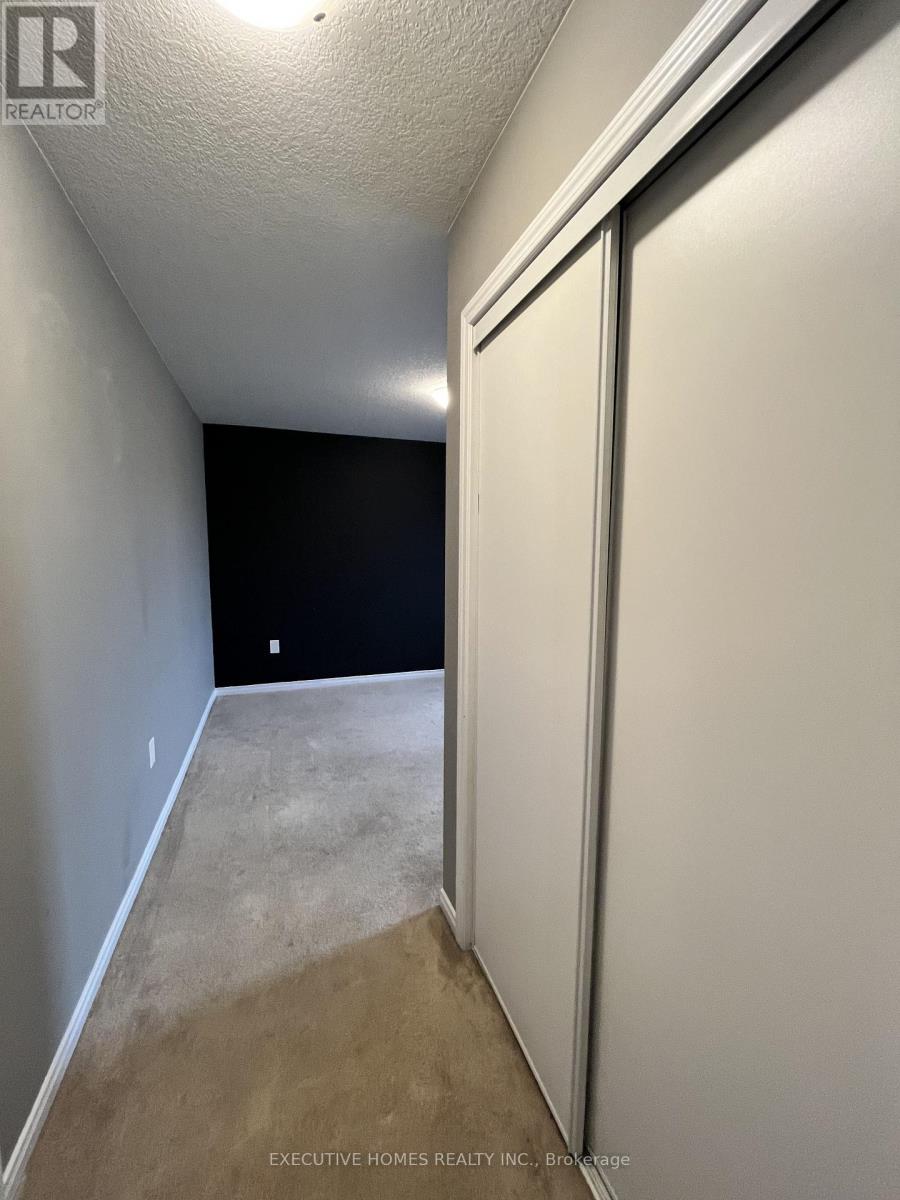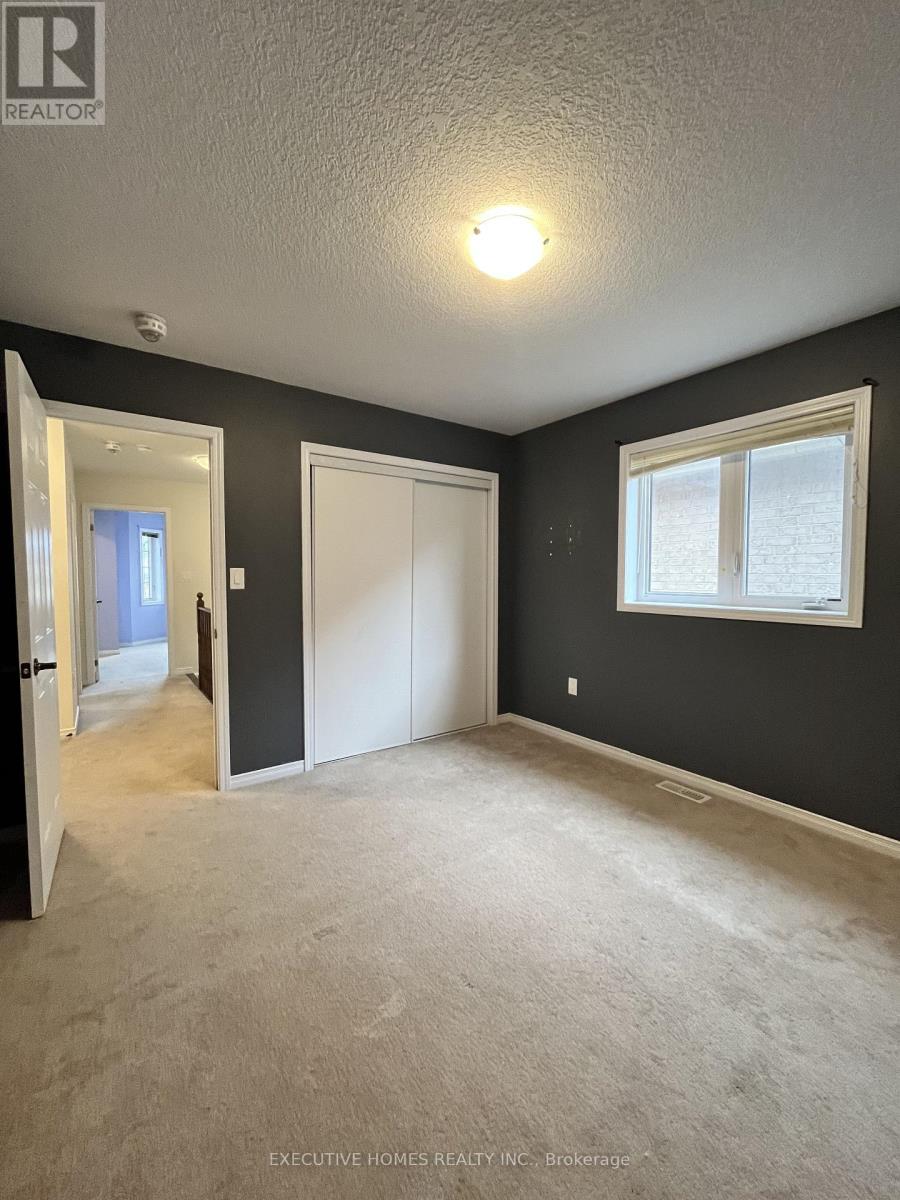51 Thompson Road Haldimand, Ontario N3W 2G6
4 Bedroom
3 Bathroom
1999.983 - 2499.9795 sqft
Central Air Conditioning
Forced Air
$2,900 Monthly
Valhalla Model in Empire Avalon. This home offers 4 bedrooms and 2.5 washroom. Main floor features open concept floor plan, great for entertaining family and friends. Upstairs you will find a large master bedroom with walk-in closet and ensuite, 3 more bedrooms and a 4pc bath. Main floor laundry room. Fenced backyard. Hot water tank and HRV are rentals. This home is close to HWY 6 and just minutes to HWY 403. Non-smokers and preferably no pets. (id:50584)
Property Details
| MLS® Number | X10431674 |
| Property Type | Single Family |
| Community Name | Haldimand |
| Features | In Suite Laundry |
| ParkingSpaceTotal | 4 |
Building
| BathroomTotal | 3 |
| BedroomsAboveGround | 4 |
| BedroomsTotal | 4 |
| BasementDevelopment | Unfinished |
| BasementType | N/a (unfinished) |
| ConstructionStyleAttachment | Detached |
| CoolingType | Central Air Conditioning |
| ExteriorFinish | Brick, Vinyl Siding |
| FoundationType | Concrete |
| HalfBathTotal | 1 |
| HeatingFuel | Natural Gas |
| HeatingType | Forced Air |
| StoriesTotal | 2 |
| SizeInterior | 1999.983 - 2499.9795 Sqft |
| Type | House |
| UtilityWater | Municipal Water |
Parking
| Attached Garage |
Land
| Acreage | No |
| Sewer | Sanitary Sewer |
| SizeDepth | 91 Ft ,10 In |
| SizeFrontage | 34 Ft ,1 In |
| SizeIrregular | 34.1 X 91.9 Ft |
| SizeTotalText | 34.1 X 91.9 Ft |
Rooms
| Level | Type | Length | Width | Dimensions |
|---|---|---|---|---|
| Second Level | Bathroom | Measurements not available | ||
| Second Level | Primary Bedroom | 4.39 m | 4.57 m | 4.39 m x 4.57 m |
| Second Level | Bedroom 2 | 3.78 m | 3.35 m | 3.78 m x 3.35 m |
| Second Level | Bedroom 3 | 2.9 m | 3.17 m | 2.9 m x 3.17 m |
| Second Level | Bedroom 4 | 3.51 m | 3.51 m | 3.51 m x 3.51 m |
| Second Level | Bathroom | Measurements not available | ||
| Main Level | Great Room | 3.66 m | 5.92 m | 3.66 m x 5.92 m |
| Main Level | Eating Area | 3.81 m | 3.66 m | 3.81 m x 3.66 m |
| Main Level | Kitchen | 2.59 m | 4.57 m | 2.59 m x 4.57 m |
| Main Level | Laundry Room | Measurements not available |
https://www.realtor.ca/real-estate/27667598/51-thompson-road-haldimand-haldimand

MUHAMMAD ABSAR
Salesperson
(289) 499-6578
(289) 499-6578
www.allhomeslistings.ca/
hihello.me/p/1579a104-a0ba-40bf-bd0b-c0f9c4a8c709
hihello.me/p/1579a104-a0ba-40bf-bd0b-c0f9c4a8c709
hihello.me/p/1579a104-a0ba-40bf-bd0b-c0f9c4a8c709
Salesperson
(289) 499-6578
(289) 499-6578
www.allhomeslistings.ca/
hihello.me/p/1579a104-a0ba-40bf-bd0b-c0f9c4a8c709
hihello.me/p/1579a104-a0ba-40bf-bd0b-c0f9c4a8c709
hihello.me/p/1579a104-a0ba-40bf-bd0b-c0f9c4a8c709

































