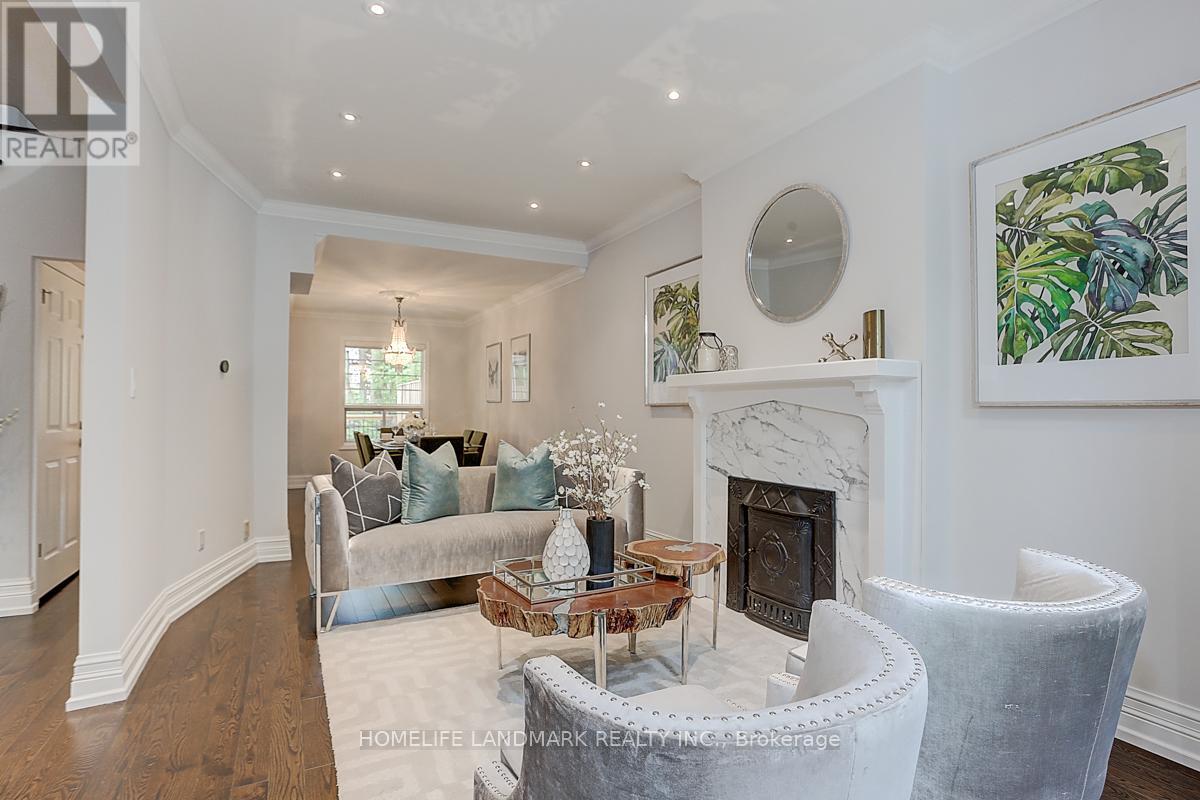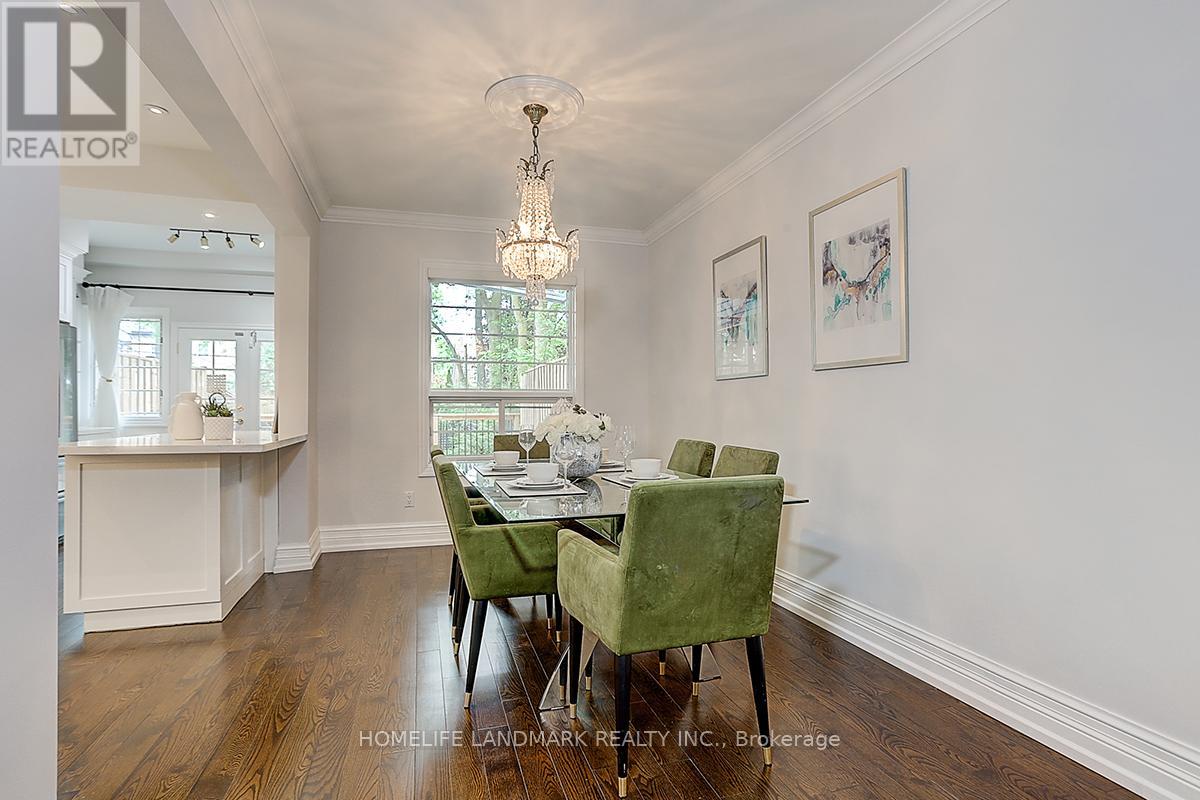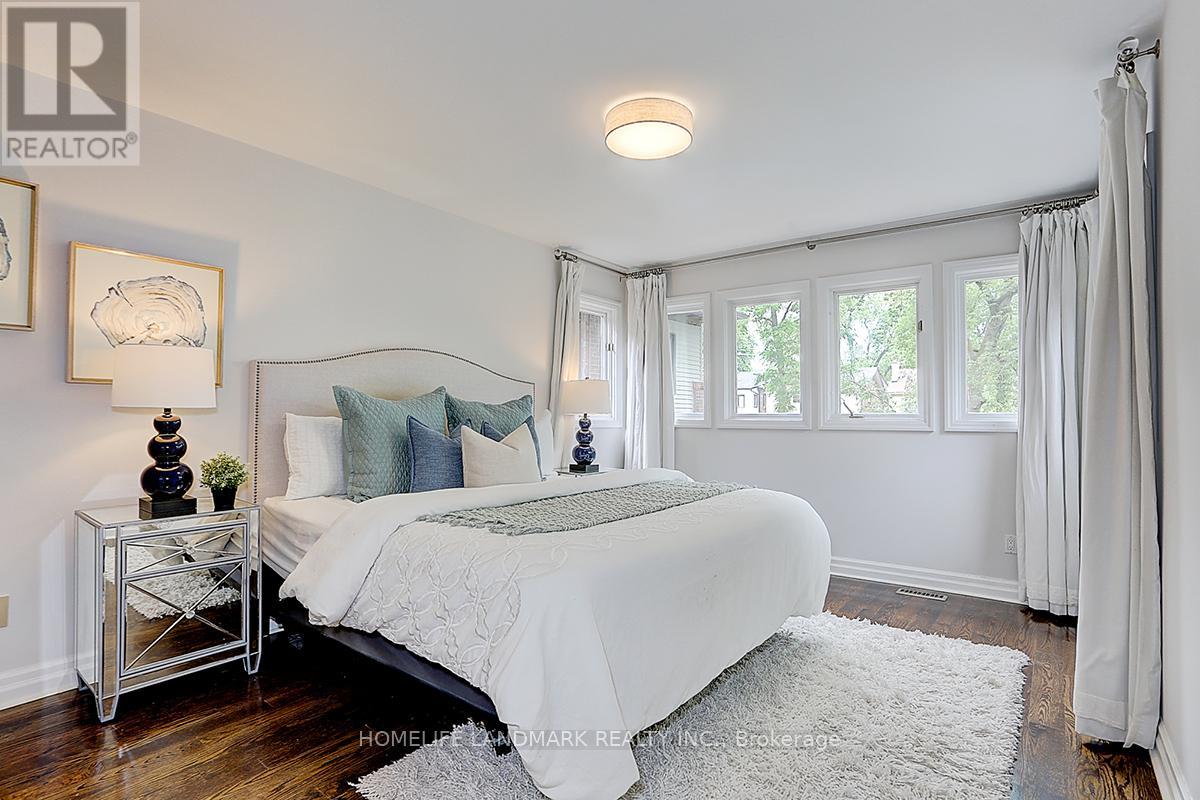3 Bedroom
3 Bathroom
Fireplace
Central Air Conditioning
Forced Air
$2,388,000
Nestled In The Heart Of Yonge and Eglinton On A Quiet Street, This Extremely Well-maintained Move-in Ready Home Offers 9 ft Ceilings, A Warm Open Concept Resulting In A Perfect Blend Of History & Modern luxury. Three Minute Walk To The Eglinton Subway Station, Shops And Restaurants. Top-rated Shcools Are Near By. Three Large BR Gem Boasts A Spaciousness, An Impeccable Layout & Natural Light. It's The Perfect Mix Of Original Design & Thoughtful Renovations. Hardwood Flooring On The Main Floor (2018) And A Modern Kitchen (2018), Second Bathroom (2018). The Main Floor Opens To A Private Backyard, Reminiscent Of A Secret English Garden. French Doors Open To Spacious Deck (2022). A Must-see Basement, with over $200K Spent Resulting In A Spectacular Professionally Finished Large Area With Heated Porcelain Floors with a Gorgeous Herringbone Layout, A Black and White Crisp Marble Bathroom For A timeless Look, and a Luxurious Shower. Too Good To Describe, Featured In the Globe and Mail, Home and Design Section on January 24, 2017. You'll appreciate the convenience of a one-car garage and a parking space At the front. Top-rated Local Schools, Numerous Large Parks, & Recreational Facilities Complete This Exceptional Offering. Chimney For the Main Floor Fireplace Terminates Just Above the Roof Line. Home Inspection Report Available Upon Request. **** EXTRAS **** Furnace And Cac 2016, Hwt Owned 2016, Water Filtering System In The Kitchen Owned 2018, No Knob And Tube Wiring (id:50584)
Property Details
|
MLS® Number
|
C8479014 |
|
Property Type
|
Single Family |
|
Neigbourhood
|
Yonge & Eglinton |
|
Community Name
|
Mount Pleasant East |
|
Amenities Near By
|
Park, Public Transit |
|
Parking Space Total
|
2 |
Building
|
Bathroom Total
|
3 |
|
Bedrooms Above Ground
|
3 |
|
Bedrooms Total
|
3 |
|
Appliances
|
Water Purifier, Dishwasher, Dryer, Microwave, Range, Refrigerator, Stove, Washer, Window Coverings |
|
Basement Development
|
Finished |
|
Basement Features
|
Separate Entrance |
|
Basement Type
|
N/a (finished) |
|
Construction Style Attachment
|
Detached |
|
Cooling Type
|
Central Air Conditioning |
|
Exterior Finish
|
Brick, Vinyl Siding |
|
Fireplace Present
|
Yes |
|
Foundation Type
|
Stone |
|
Heating Fuel
|
Natural Gas |
|
Heating Type
|
Forced Air |
|
Stories Total
|
2 |
|
Type
|
House |
|
Utility Water
|
Municipal Water |
Parking
Land
|
Acreage
|
No |
|
Land Amenities
|
Park, Public Transit |
|
Sewer
|
Sanitary Sewer |
|
Size Irregular
|
28 X 135 Ft |
|
Size Total Text
|
28 X 135 Ft |
Rooms
| Level |
Type |
Length |
Width |
Dimensions |
|
Second Level |
Bathroom |
|
|
Measurements not available |
|
Second Level |
Bathroom |
|
|
Measurements not available |
|
Second Level |
Primary Bedroom |
4.93 m |
3.45 m |
4.93 m x 3.45 m |
|
Second Level |
Bedroom 2 |
3.91 m |
2.69 m |
3.91 m x 2.69 m |
|
Second Level |
Bedroom 3 |
3.51 m |
2.64 m |
3.51 m x 2.64 m |
|
Basement |
Bathroom |
|
|
Measurements not available |
|
Basement |
Media |
4.05 m |
7.92 m |
4.05 m x 7.92 m |
|
Main Level |
Living Room |
4.6 m |
3.2 m |
4.6 m x 3.2 m |
|
Main Level |
Dining Room |
4.37 m |
2.62 m |
4.37 m x 2.62 m |
|
Main Level |
Den |
3.2 m |
1.83 m |
3.2 m x 1.83 m |
|
Main Level |
Kitchen |
3.45 m |
2.74 m |
3.45 m x 2.74 m |
|
Main Level |
Eating Area |
3.48 m |
2.36 m |
3.48 m x 2.36 m |
https://www.realtor.ca/real-estate/27092027/51-hillsdale-avenue-e-toronto-mount-pleasant-east
APRIL KEEN
Salesperson
(905) 305-1600











































