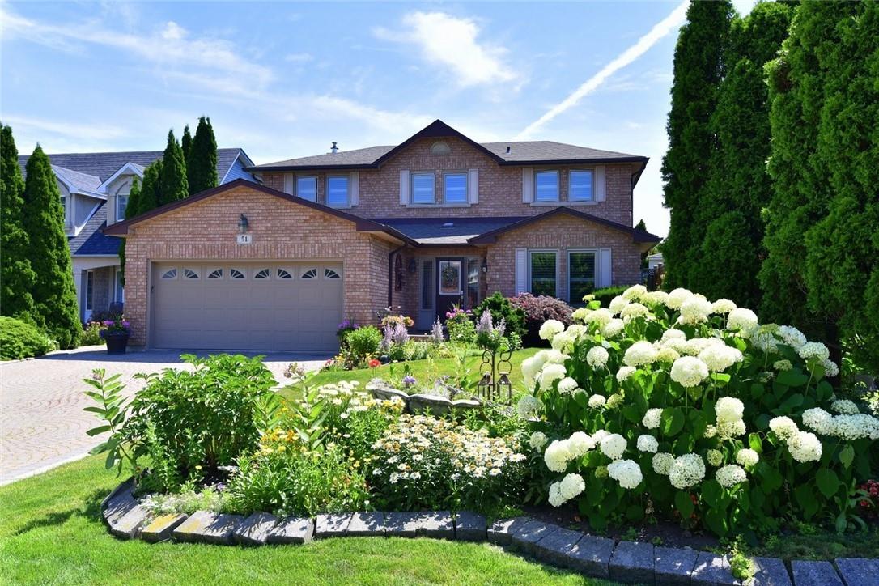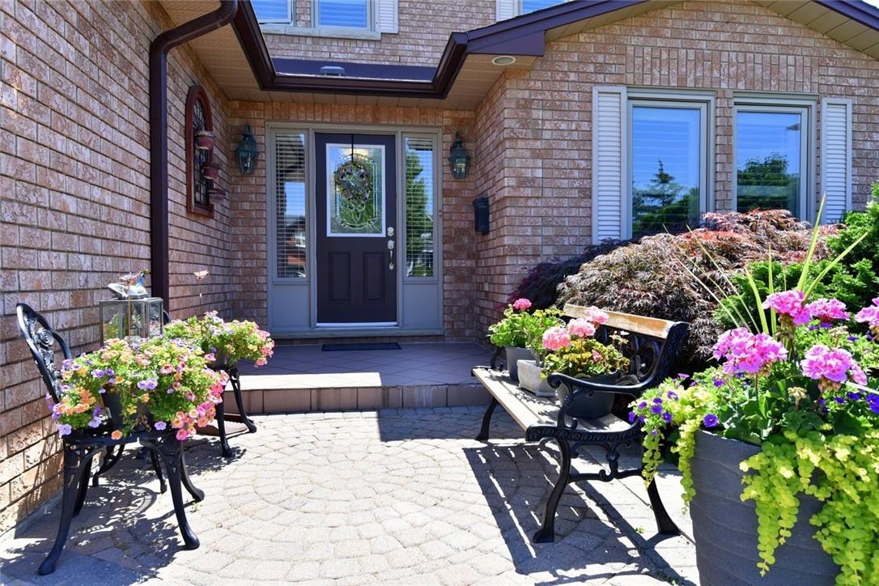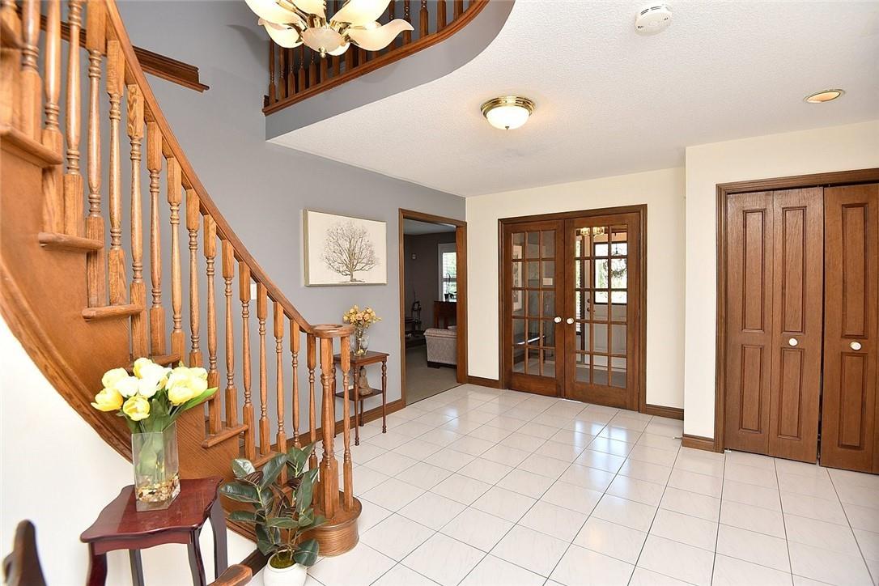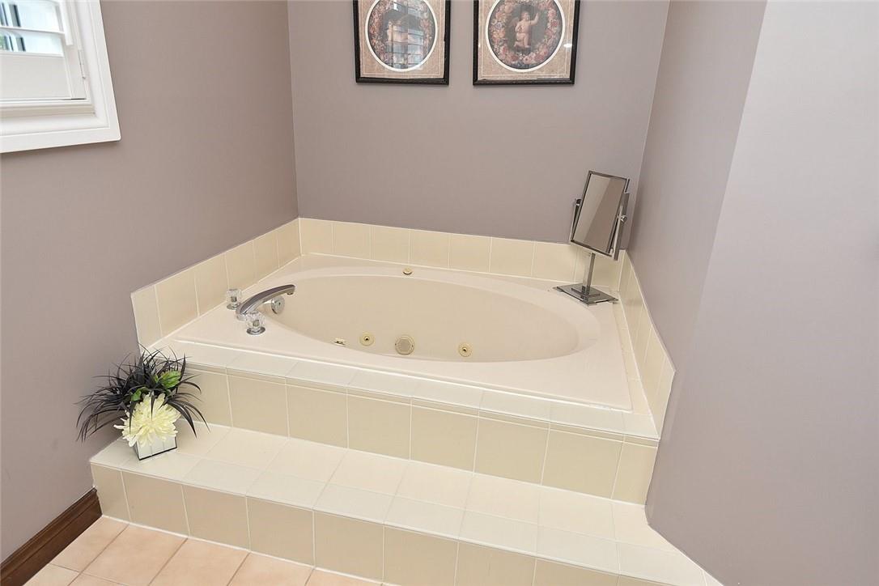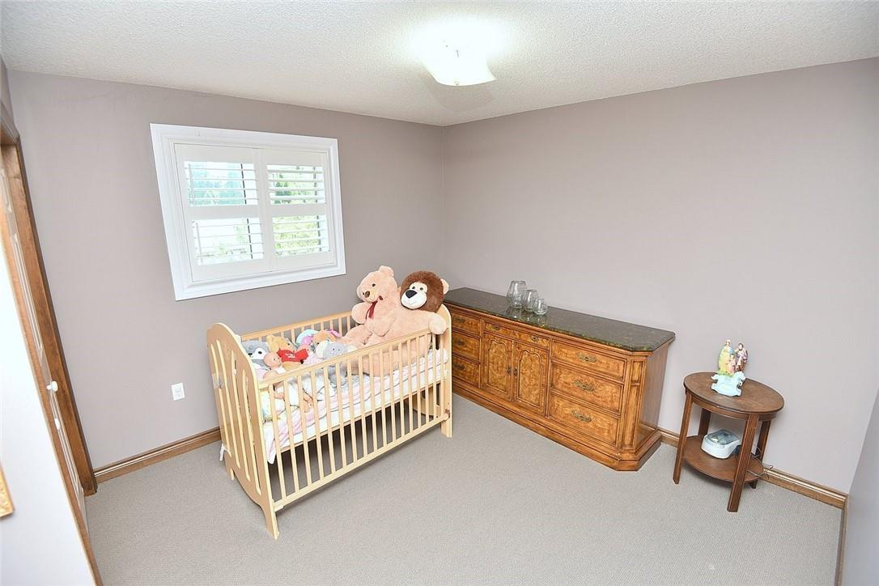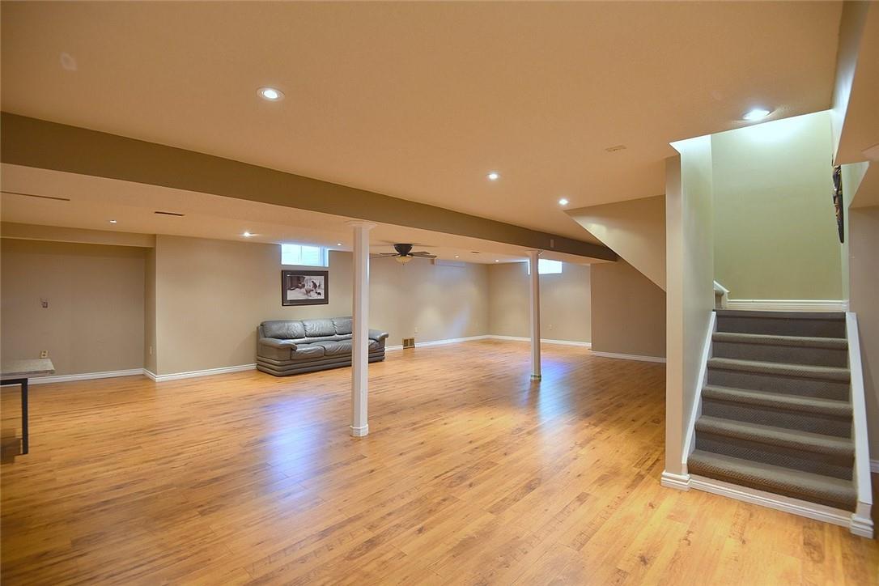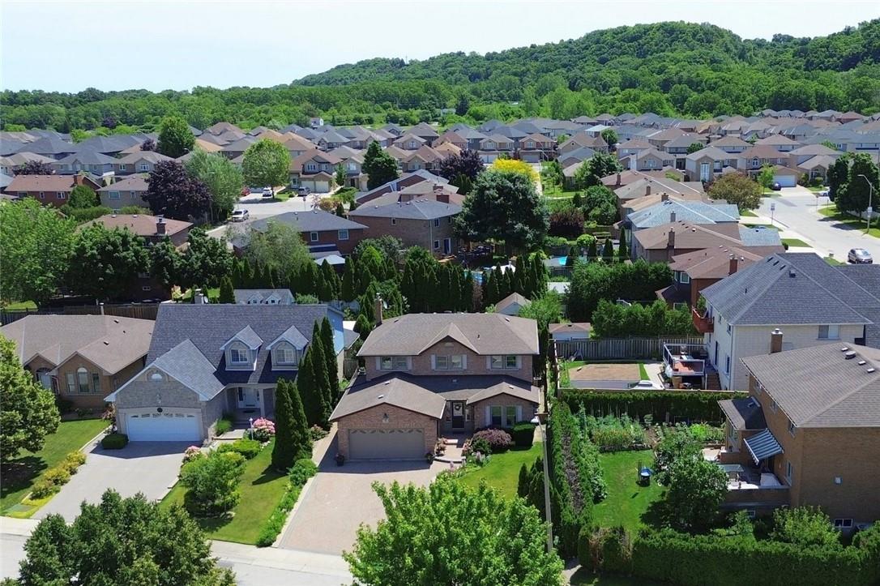51 Ellen Avenue Hamilton, Ontario L8G 5B4
$1,159,000
Opportunity Knocks! Spacious Family Home In A Pocket Of Executive Detached Homes In East Hamilton Surrounded By Parks/Greenspaces And Escarpment Views! All Amenities Are Minutes Away (Eastgate Square, Queenston/Centennial Shopping, St. Joes Hospital). Quick Access to The Red Hill Parkway/QEW. Perfect For The Large Family, This Home Offers 4 Spacious Bedrooms (Primary With Ensuite And Walk-In Closet). Choose To Entertain Guests In The Formal Living/Dining Rooms Or The Large Eat-In Kitchen Which Opens To The Spacious Family Room. A Main Floor Den Is Perfect For Working At Home. The Finished Basement Is Great For Larger Gatherings, Complete With A Full Kitchen: Holiday Dinners At Your House! The Tastefully Landscaped Front Yard With Interlocking Drive And Walkways Provides Great Curb Appeal. The Private, Oversized Rear Yard Is Perfect for The Gardener. Grow Your Own Vegetables In The Raised Beds At The Back Of The Yard! Relax And Entertain In The Large Gazebo Or On The Concrete Patio. Upgrades Include: All Brick Exterior, Oak Stairs, Solid Oak Kitchen Cabinetry With Glass Backsplash, Granite Counters in Kitchen & All Bathrooms, Hardwood Floors, Brick Shed. Many Big Ticket Items Have been Done Recently: Roof Shingles, Windows, Garage Door, Furnace & AC. This One Owner Home Has Been Impeccably Maintained, Ready For You To Enjoy! (id:50584)
Open House
This property has open houses!
2:00 pm
Ends at:4:00 pm
Property Details
| MLS® Number | H4198993 |
| Property Type | Single Family |
| Amenities Near By | Golf Course, Hospital, Public Transit, Schools |
| Equipment Type | Water Heater |
| Features | Park Setting, Park/reserve, Golf Course/parkland, Double Width Or More Driveway, Gazebo, Automatic Garage Door Opener |
| Parking Space Total | 6 |
| Rental Equipment Type | Water Heater |
| Structure | Shed |
Building
| Bathroom Total | 3 |
| Bedrooms Above Ground | 4 |
| Bedrooms Total | 4 |
| Appliances | Alarm System, Central Vacuum, Dishwasher, Dryer, Freezer, Refrigerator, Stove, Water Softener, Washer, Garage Door Opener |
| Architectural Style | 2 Level |
| Basement Development | Finished |
| Basement Type | Full (finished) |
| Constructed Date | 1988 |
| Construction Style Attachment | Detached |
| Cooling Type | Central Air Conditioning |
| Exterior Finish | Brick |
| Fireplace Fuel | Gas |
| Fireplace Present | Yes |
| Fireplace Type | Other - See Remarks |
| Foundation Type | Poured Concrete |
| Half Bath Total | 1 |
| Heating Fuel | Natural Gas |
| Heating Type | Forced Air |
| Stories Total | 2 |
| Size Exterior | 2740 Sqft |
| Size Interior | 2740 Sqft |
| Type | House |
| Utility Water | Municipal Water |
Parking
| Attached Garage | |
| Interlocked |
Land
| Acreage | No |
| Land Amenities | Golf Course, Hospital, Public Transit, Schools |
| Sewer | Municipal Sewage System |
| Size Depth | 159 Ft |
| Size Frontage | 56 Ft |
| Size Irregular | 56.1 X 159.67 |
| Size Total Text | 56.1 X 159.67|under 1/2 Acre |
Rooms
| Level | Type | Length | Width | Dimensions |
|---|---|---|---|---|
| Second Level | 4pc Bathroom | Measurements not available | ||
| Second Level | Bedroom | 12' 6'' x 11' 0'' | ||
| Second Level | Bedroom | 13' 0'' x 12' 0'' | ||
| Second Level | Bedroom | 14' 6'' x 12' 0'' | ||
| Second Level | 4pc Ensuite Bath | Measurements not available | ||
| Second Level | Primary Bedroom | 18' 2'' x 11' 6'' | ||
| Basement | Cold Room | Measurements not available | ||
| Basement | Utility Room | Measurements not available | ||
| Basement | Storage | Measurements not available | ||
| Basement | Workshop | Measurements not available | ||
| Basement | Eat In Kitchen | 21' 6'' x 11' 0'' | ||
| Basement | Recreation Room | 34' 0'' x 21' 3'' | ||
| Ground Level | 2pc Bathroom | Measurements not available | ||
| Ground Level | Den | 13' 0'' x 9' 9'' | ||
| Ground Level | Family Room | 16' 10'' x 13' 6'' | ||
| Ground Level | Eat In Kitchen | 23' 6'' x 11' 0'' | ||
| Ground Level | Dining Room | 13' 0'' x 11' 8'' | ||
| Ground Level | Living Room | 16' 2'' x 11' 8'' | ||
| Ground Level | Foyer | Measurements not available |
https://www.realtor.ca/real-estate/27118974/51-ellen-avenue-hamilton

Salesperson
(905) 304-3303
(905) 574-1450


