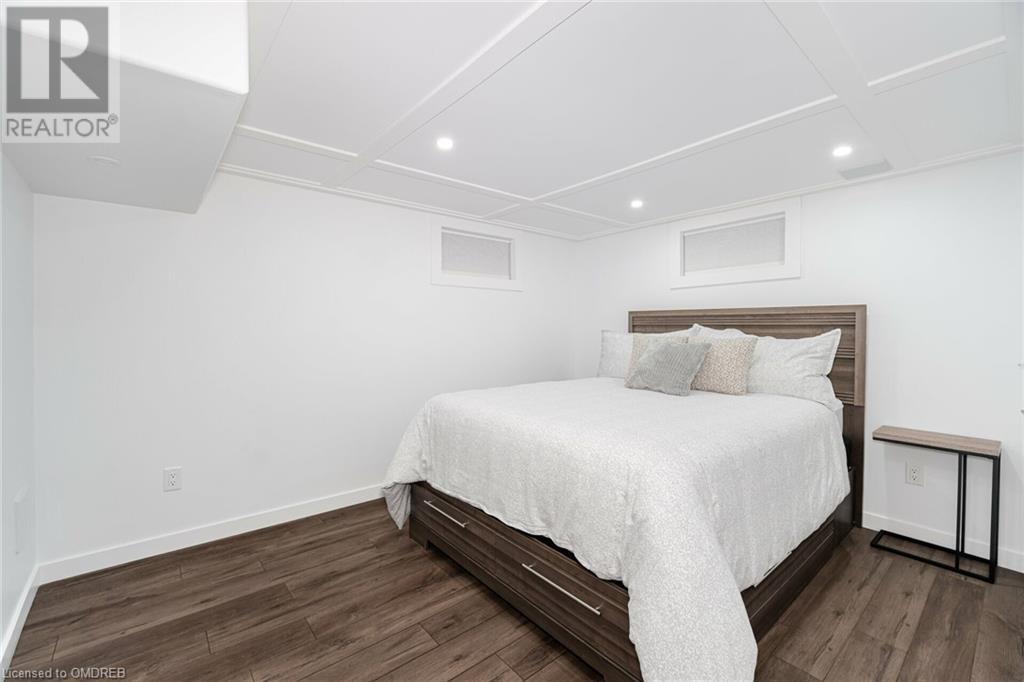51 Allendale Road Brampton, Ontario L6W 2Y7
$979,000
Welcome to 51 Allendale Road! Located in the highly sought after Peel Village and situated on a beautiful level lot, with a large backyard, on a quiet and family-friendly street lined with mature trees. With 2275 sqft of fully renovated living space, this home boasts an amazing open concept layout complete with contemporary finishings. Featuring an entertainer's dream kitchen with an island, quartz counters, contemporary cabinetry, overlooking the living area finished with waffle ceiling and pot lights. 3 great sized bedrooms with large closets located on the main floor with easy access to the 4 piece washroom. Unwind in the fully finished basement complete with sitting and dining area, guest bedroom and 3 piece washroom. Tastefully finished with laminate flooring and contempoaray tile, fireplace, waffle ceilings, and pot lights. Plus, enjoy the convenience of a separate laundry room! This home is ready to be enjoyed! Book your showing today! (id:50584)
Open House
This property has open houses!
2:00 pm
Ends at:4:00 pm
Property Details
| MLS® Number | 40675060 |
| Property Type | Single Family |
| AmenitiesNearBy | Airport, Park, Public Transit, Schools, Shopping |
| CommunityFeatures | Quiet Area |
| EquipmentType | None |
| ParkingSpaceTotal | 5 |
| RentalEquipmentType | None |
| Structure | Shed |
Building
| BathroomTotal | 2 |
| BedroomsAboveGround | 3 |
| BedroomsBelowGround | 1 |
| BedroomsTotal | 4 |
| Appliances | Central Vacuum, Dishwasher, Dryer, Stove, Washer, Microwave Built-in, Hood Fan, Window Coverings |
| ArchitecturalStyle | Bungalow |
| BasementDevelopment | Finished |
| BasementType | Full (finished) |
| ConstructedDate | 1962 |
| ConstructionStyleAttachment | Detached |
| CoolingType | Central Air Conditioning |
| ExteriorFinish | Brick, Vinyl Siding |
| FireplaceFuel | Electric |
| FireplacePresent | Yes |
| FireplaceTotal | 1 |
| FireplaceType | Other - See Remarks |
| FoundationType | Block |
| HeatingFuel | Natural Gas |
| HeatingType | Forced Air |
| StoriesTotal | 1 |
| SizeInterior | 2275 Sqft |
| Type | House |
| UtilityWater | Municipal Water |
Parking
| Attached Garage | |
| Carport |
Land
| AccessType | Highway Access |
| Acreage | No |
| LandAmenities | Airport, Park, Public Transit, Schools, Shopping |
| Sewer | Municipal Sewage System |
| SizeDepth | 123 Ft |
| SizeFrontage | 50 Ft |
| SizeTotalText | Under 1/2 Acre |
| ZoningDescription | R1b |
Rooms
| Level | Type | Length | Width | Dimensions |
|---|---|---|---|---|
| Basement | 3pc Bathroom | Measurements not available | ||
| Basement | Laundry Room | 8'4'' x 7'4'' | ||
| Basement | Media | 10'0'' x 6'11'' | ||
| Basement | Great Room | 24'3'' x 15'5'' | ||
| Basement | Bedroom | 12'8'' x 9'6'' | ||
| Main Level | 4pc Bathroom | Measurements not available | ||
| Main Level | Bedroom | 10'3'' x 9'9'' | ||
| Main Level | Bedroom | 10'3'' x 9'9'' | ||
| Main Level | Primary Bedroom | 11'10'' x 8'3'' | ||
| Main Level | Kitchen | 16'5'' x 8'8'' | ||
| Main Level | Dining Room | 10'3'' x 5'5'' | ||
| Main Level | Living Room | 14'1'' x 11'2'' |
https://www.realtor.ca/real-estate/27631311/51-allendale-road-brampton


Salesperson
(647) 406-7226
(647) 849-3180





















































