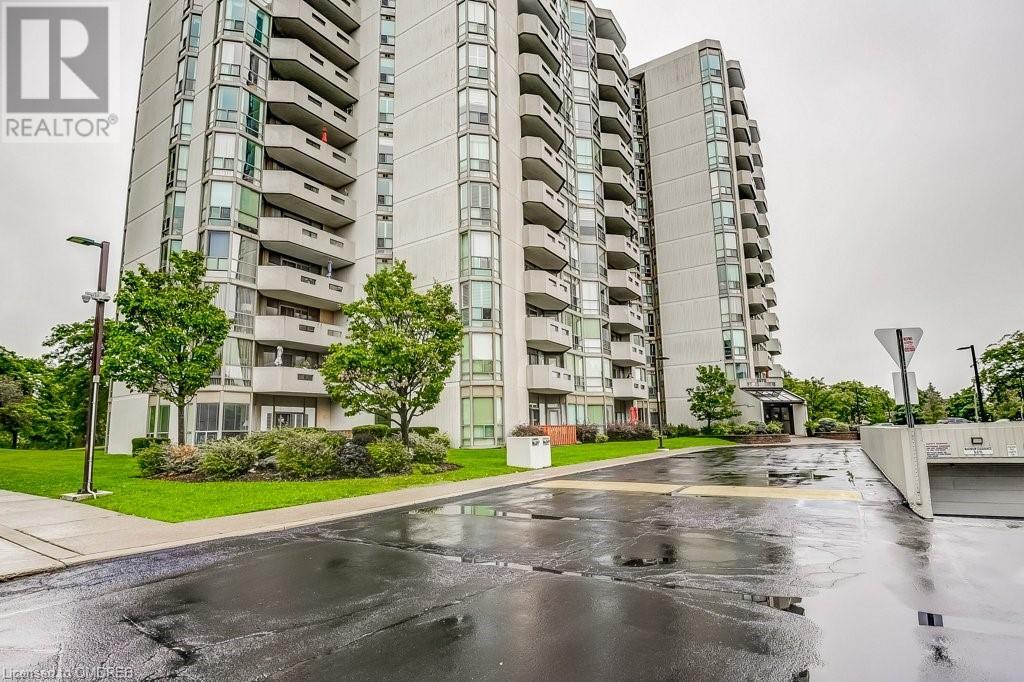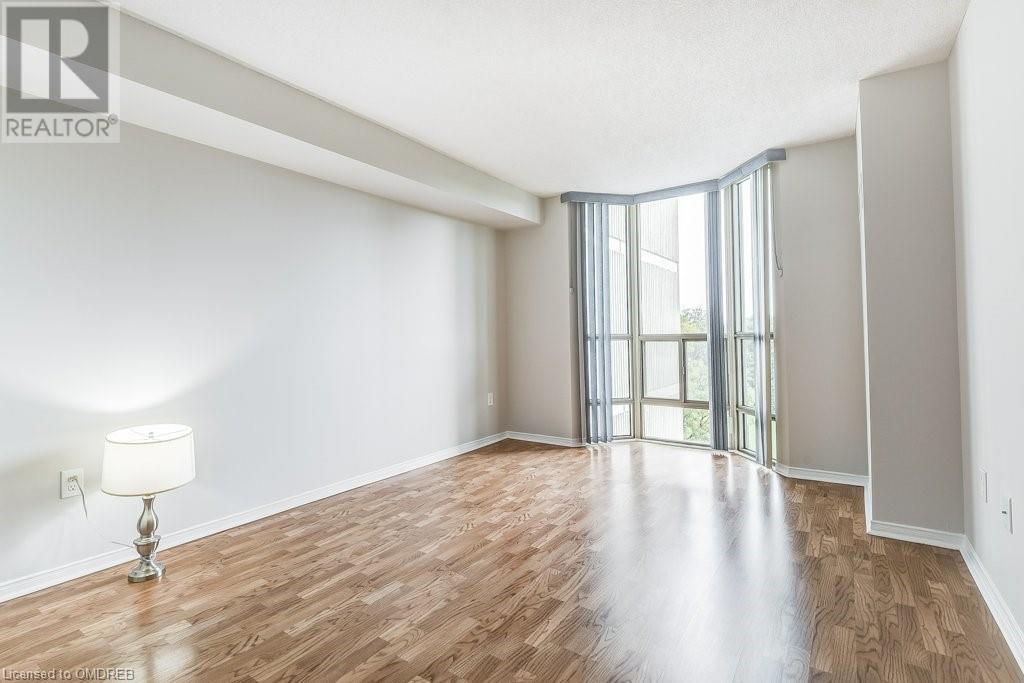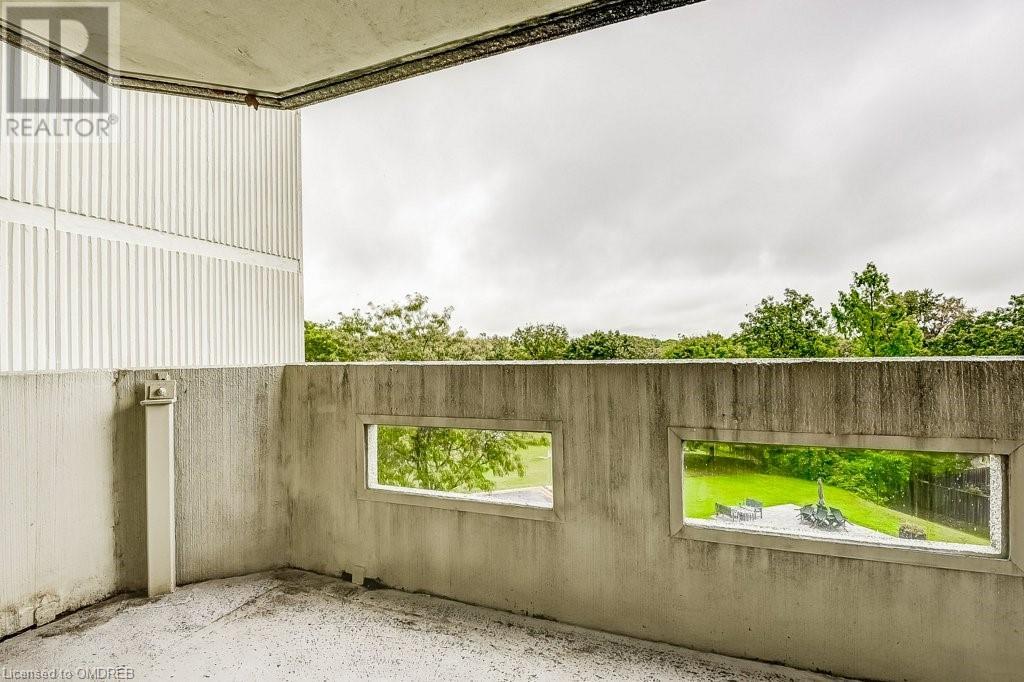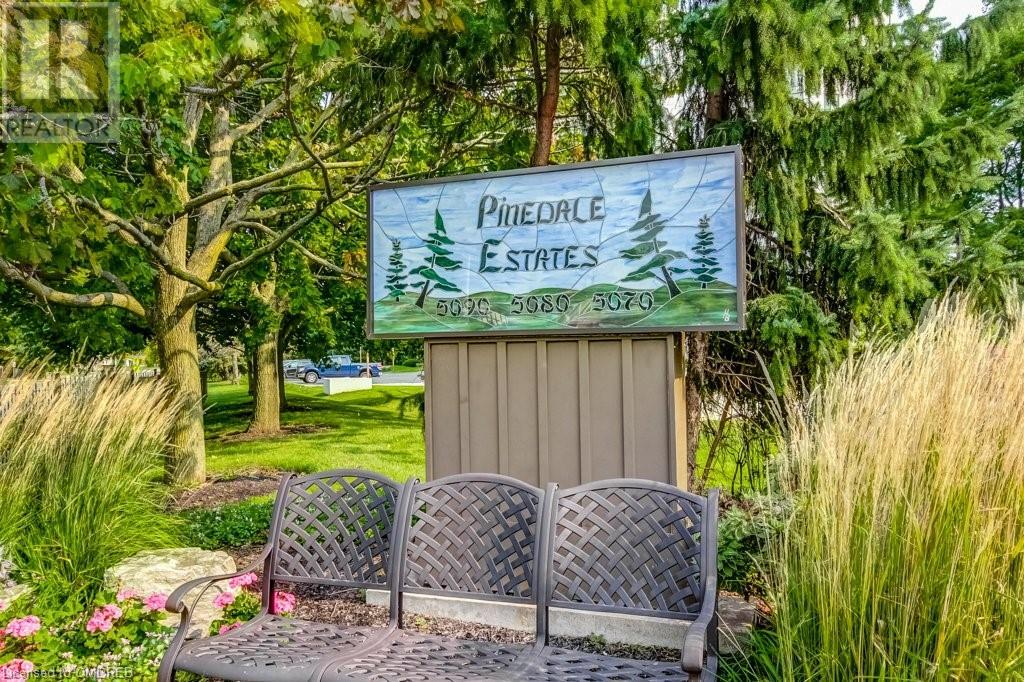5070 Pinedale Avenue Unit# 402 Burlington, Ontario L7L 5V6
$699,999Maintenance, Insurance, Landscaping, Property Management, Water, Parking
$775.91 Monthly
Maintenance, Insurance, Landscaping, Property Management, Water, Parking
$775.91 MonthlyDiscover this spacious 2-bedroom, 2-bath Split Layout condo in the heart of Burlington! Featuring an inviting eat-in kitchen with white cabinetry, stylish backsplash, open concept Living/Dining area with Floor to ceiling windows overlooking green space walk out to the private balcony each bedroom has bathroom access & wall to wall closets, The solarium has direct access to the balcony and could serve as home office or flex space. Ensuite Laundry with Stacked Washer & Dryer. Enjoy additional storage space for all your needs with Extra Storage with a large locker & 2 parking spaces included Located in a prime area, you're just moments from shops, restaurants, Fortinos, & easy highway access. This condo combines comfort and convenience, making it the perfect place to call home! Numerous amenities & activities including, Library, Gym, Indoor Pool, Games Rm and Much More. Don’t miss out — schedule your viewing today! (id:50584)
Property Details
| MLS® Number | 40639230 |
| Property Type | Single Family |
| AmenitiesNearBy | Park, Public Transit, Schools, Shopping |
| Features | Southern Exposure, Balcony |
| ParkingSpaceTotal | 2 |
| PoolType | Indoor Pool |
| StorageType | Locker |
Building
| BathroomTotal | 2 |
| BedroomsAboveGround | 2 |
| BedroomsTotal | 2 |
| Amenities | Car Wash, Exercise Centre, Party Room |
| BasementType | None |
| ConstructionStyleAttachment | Attached |
| CoolingType | Central Air Conditioning |
| ExteriorFinish | Other |
| HeatingFuel | Electric |
| HeatingType | Forced Air |
| StoriesTotal | 1 |
| SizeInterior | 1222 Sqft |
| Type | Apartment |
| UtilityWater | Municipal Water |
Parking
| Underground |
Land
| AccessType | Highway Nearby |
| Acreage | No |
| LandAmenities | Park, Public Transit, Schools, Shopping |
| Sewer | Municipal Sewage System |
| SizeTotalText | Unknown |
| ZoningDescription | Rl6 |
Rooms
| Level | Type | Length | Width | Dimensions |
|---|---|---|---|---|
| Main Level | 3pc Bathroom | 5'4'' x 7'5'' | ||
| Main Level | Bedroom | 17'10'' x 10'11'' | ||
| Main Level | Sunroom | 10'6'' x 11'3'' | ||
| Main Level | Primary Bedroom | 13'2'' x 11'5'' | ||
| Main Level | 4pc Bathroom | 4'11'' x 7'6'' | ||
| Main Level | Living Room/dining Room | 27'9'' x 15'9'' | ||
| Main Level | Laundry Room | 7'5'' x 4'9'' | ||
| Main Level | Kitchen | 12'0'' x 10'9'' |
https://www.realtor.ca/real-estate/27464219/5070-pinedale-avenue-unit-402-burlington

Salesperson
(416) 809-9169
(905) 257-3550
www.brettsmiley.ca/
www.instagram.com/thebrettsmileyteam/
Salesperson
(647) 407-7082
(905) 257-3550
















































