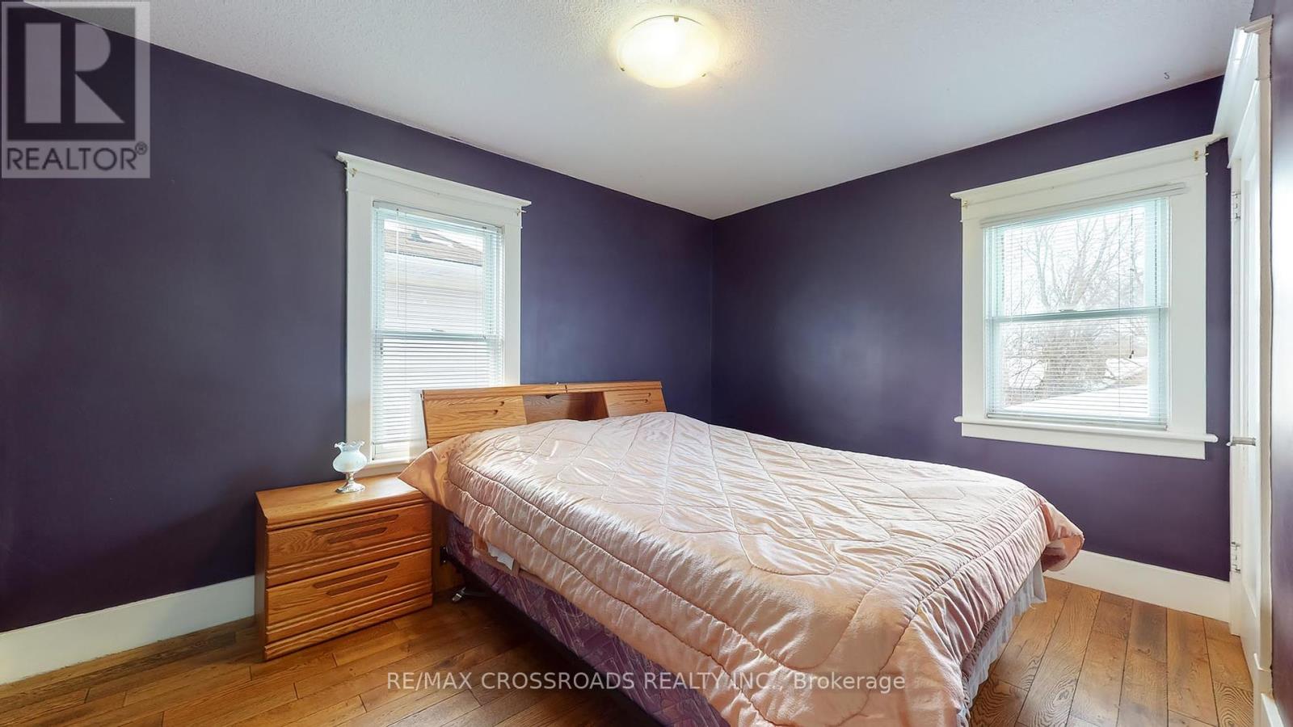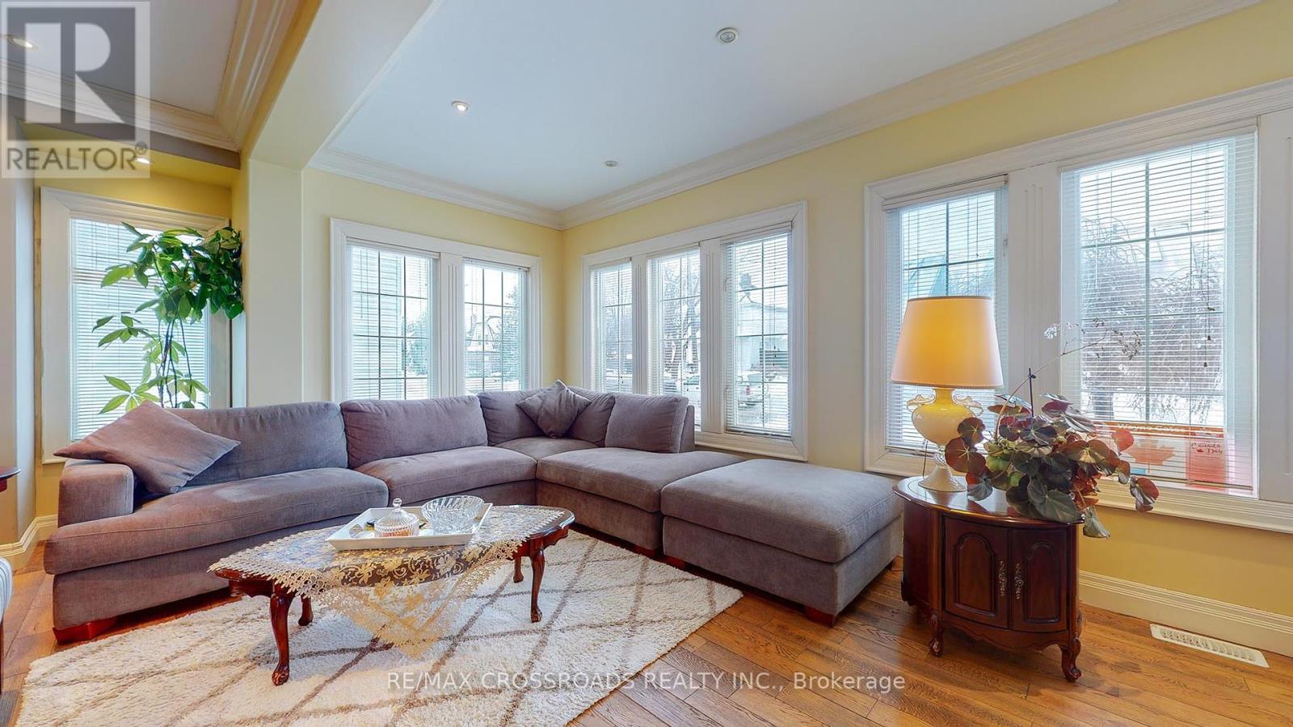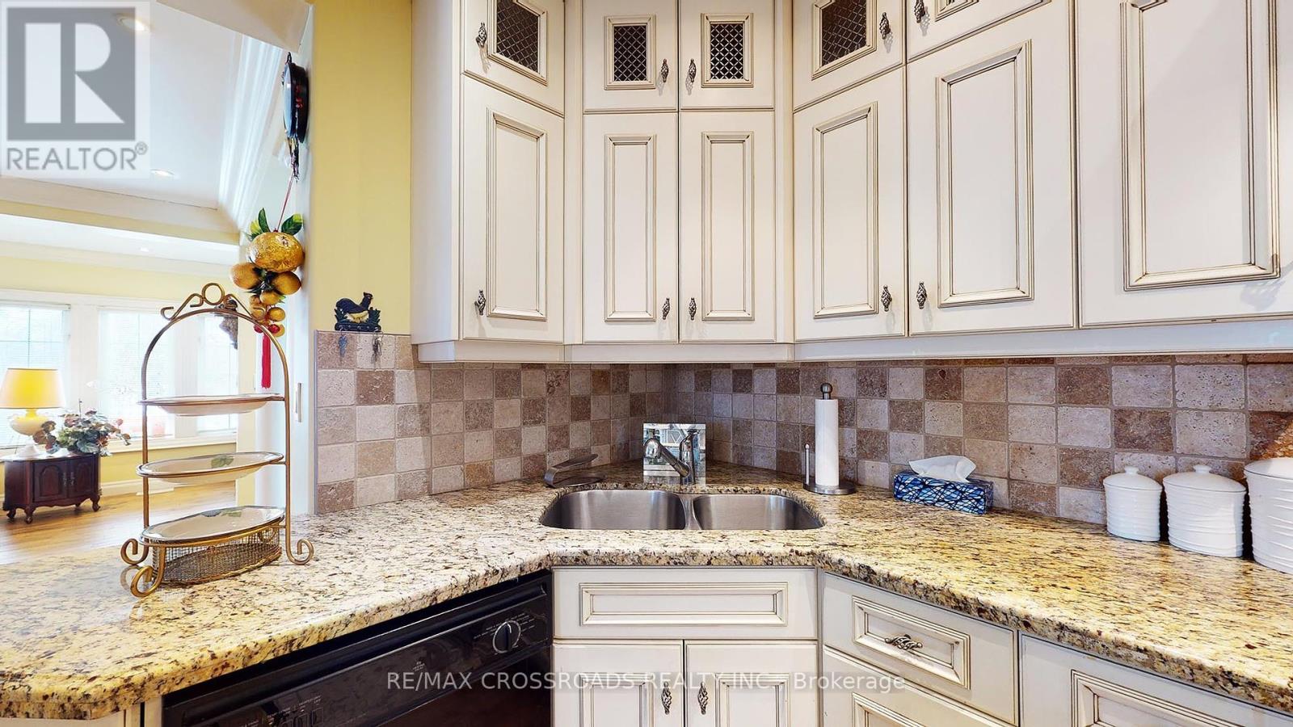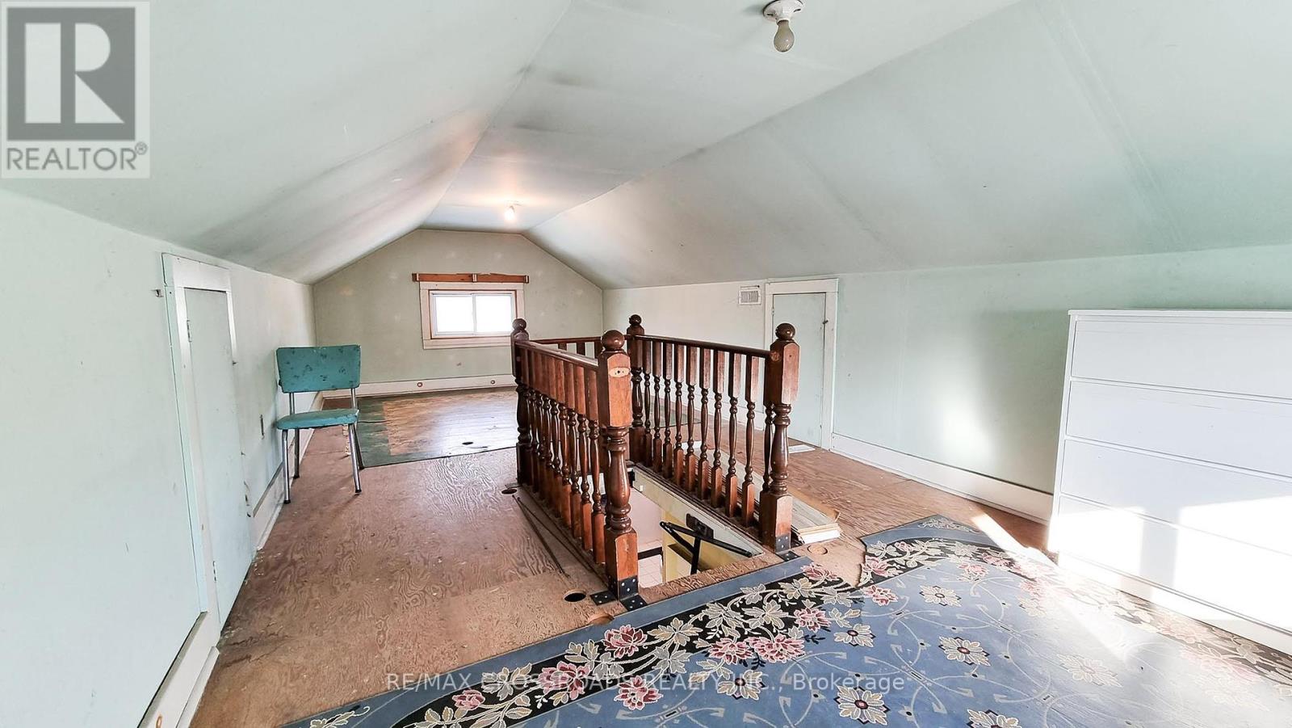5049 Armoury Street Niagara Falls, Ontario L2E 1T3
$679,000
Rarely offered Move In Ready Detached Home W/ Almost 2000 Sf. Exterior - driveway W/Stonework, Pot-Lights, Landscaped Front And Rear Yard. Quality Hardwood Floors Throughout. Main Floor Master W/ 4 Pc Ensuite (Jacuzzi & Sep. Shower). Gourmet Eat-In Kitchen W/ Professional Thermador Chef Oven, Built In Hutch, Cupboards. Pot Lights. Upper Floor W/3 Bdrms, 1 Bathroom & Finished Attic. Main Floor Laundry. Possible In-Law Suite. Good Size Lot close to Shopping, school, restaurants, cliffton Hills falls and Qew. **** EXTRAS **** All Electrical Light Fixtures, Gas Burner And Equipment, Thermador Gas Stove With Built-N-Oven, Stainless Kitchen Exhaust, Cac, Gas Fireplace In Master Bedroom, Built-In Dishwasher, Washer & Dryer. (id:50584)
Property Details
| MLS® Number | X9394358 |
| Property Type | Single Family |
| EquipmentType | Water Heater |
| Features | Carpet Free |
| ParkingSpaceTotal | 2 |
| RentalEquipmentType | Water Heater |
| Structure | Deck |
Building
| BathroomTotal | 2 |
| BedroomsAboveGround | 4 |
| BedroomsTotal | 4 |
| BasementType | Full |
| ConstructionStyleAttachment | Detached |
| CoolingType | Central Air Conditioning |
| ExteriorFinish | Brick |
| FireplacePresent | Yes |
| FireplaceTotal | 1 |
| FlooringType | Hardwood, Tile |
| FoundationType | Poured Concrete |
| HeatingFuel | Natural Gas |
| HeatingType | Forced Air |
| StoriesTotal | 2 |
| Type | House |
| UtilityWater | Municipal Water |
Land
| Acreage | No |
| FenceType | Fenced Yard |
| Sewer | Sanitary Sewer |
| SizeDepth | 125 Ft |
| SizeFrontage | 40 Ft |
| SizeIrregular | 40 X 125 Ft |
| SizeTotalText | 40 X 125 Ft|under 1/2 Acre |
| ZoningDescription | R2 |
Rooms
| Level | Type | Length | Width | Dimensions |
|---|---|---|---|---|
| Second Level | Bedroom 2 | 3.8 m | 2.9 m | 3.8 m x 2.9 m |
| Second Level | Bedroom 3 | 3.5 m | 2.91 m | 3.5 m x 2.91 m |
| Second Level | Bedroom 4 | 3.7 m | 2.91 m | 3.7 m x 2.91 m |
| Main Level | Dining Room | 3.43 m | 3.39 m | 3.43 m x 3.39 m |
| Main Level | Kitchen | 3.81 m | 3.44 m | 3.81 m x 3.44 m |
| Main Level | Laundry Room | 5.6 m | 2.62 m | 5.6 m x 2.62 m |
| Main Level | Living Room | 6.1 m | 5.15 m | 6.1 m x 5.15 m |
| Main Level | Primary Bedroom | 6.65 m | 5.36 m | 6.65 m x 5.36 m |
Utilities
| Cable | Available |
https://www.realtor.ca/real-estate/27536194/5049-armoury-street-niagara-falls










































