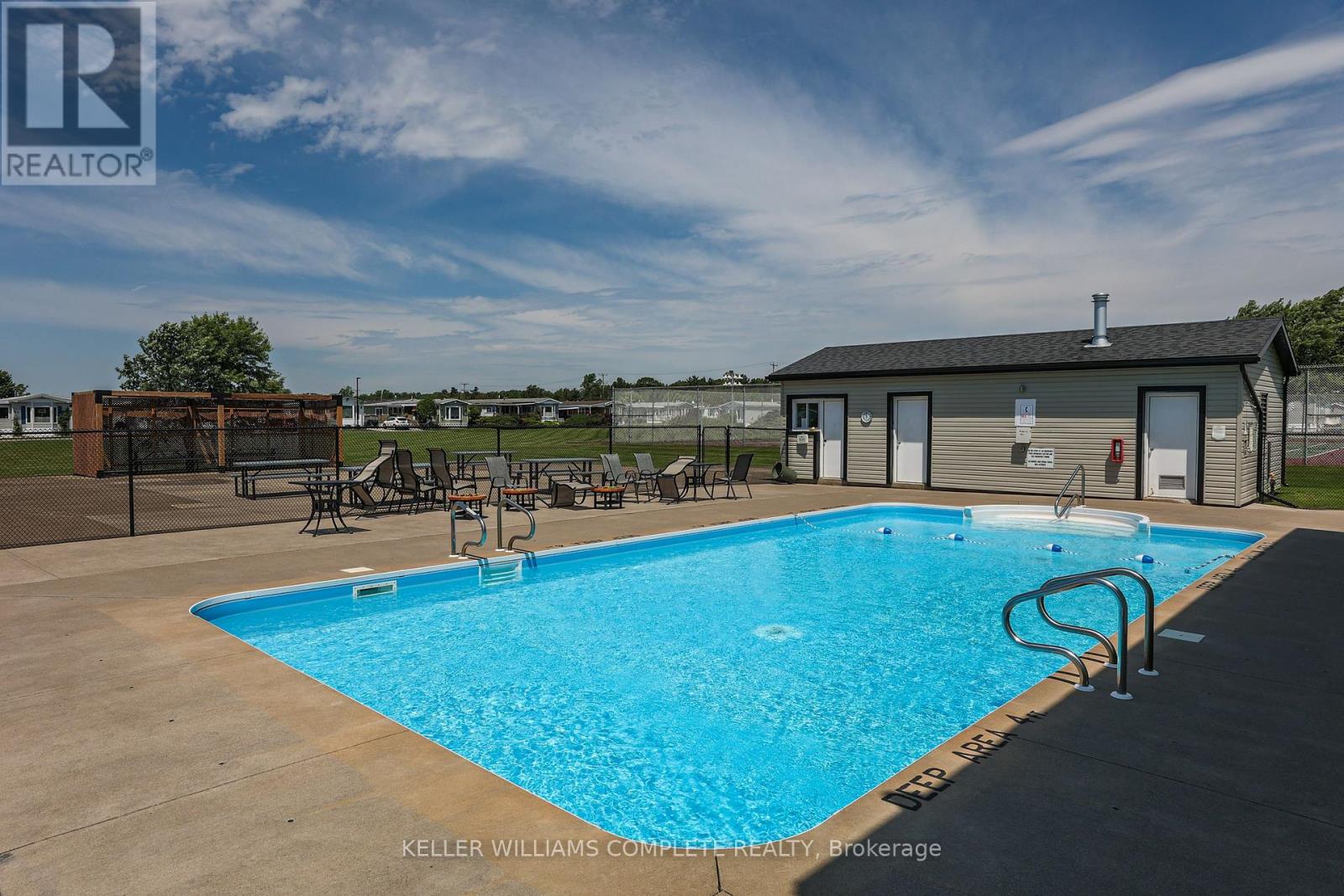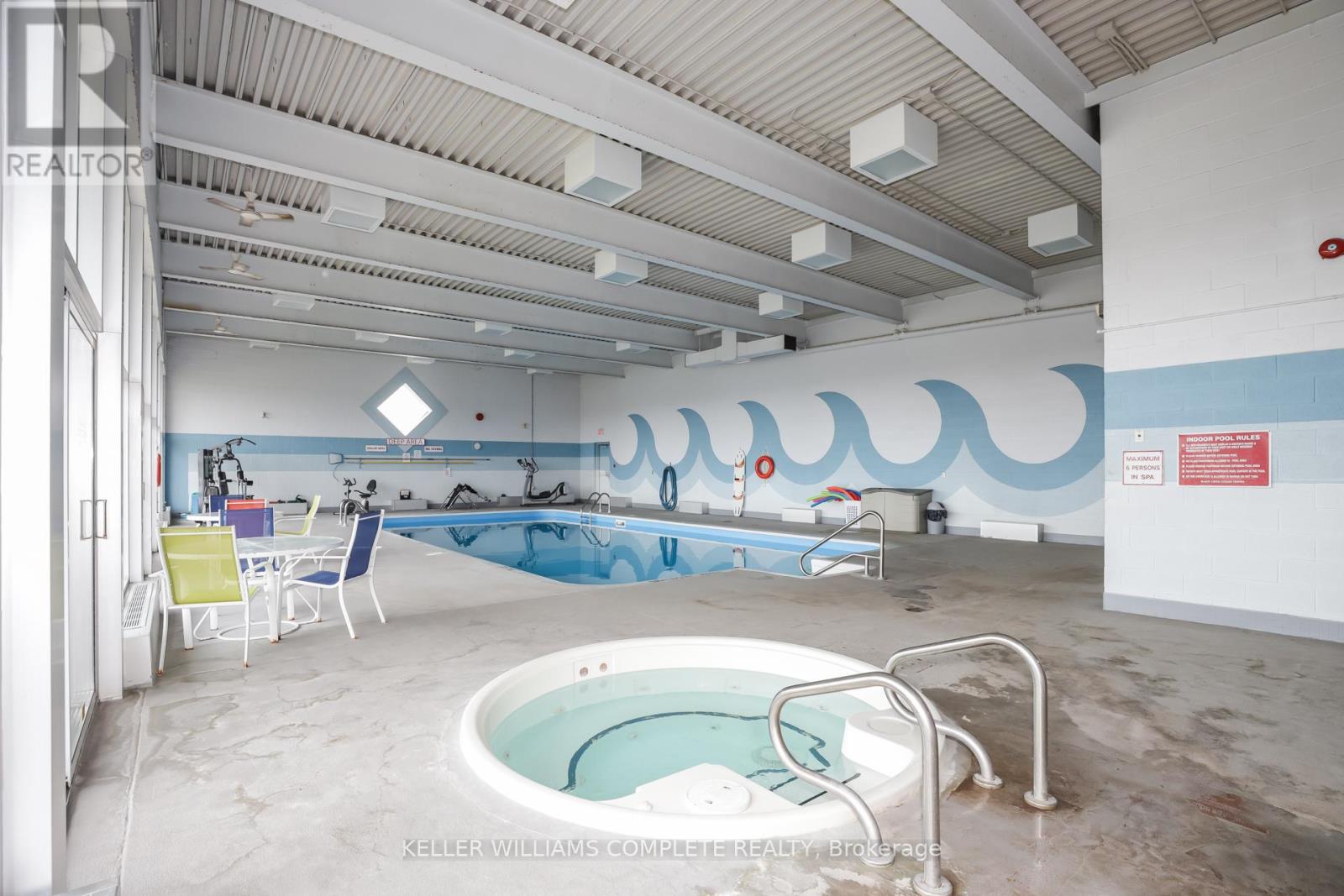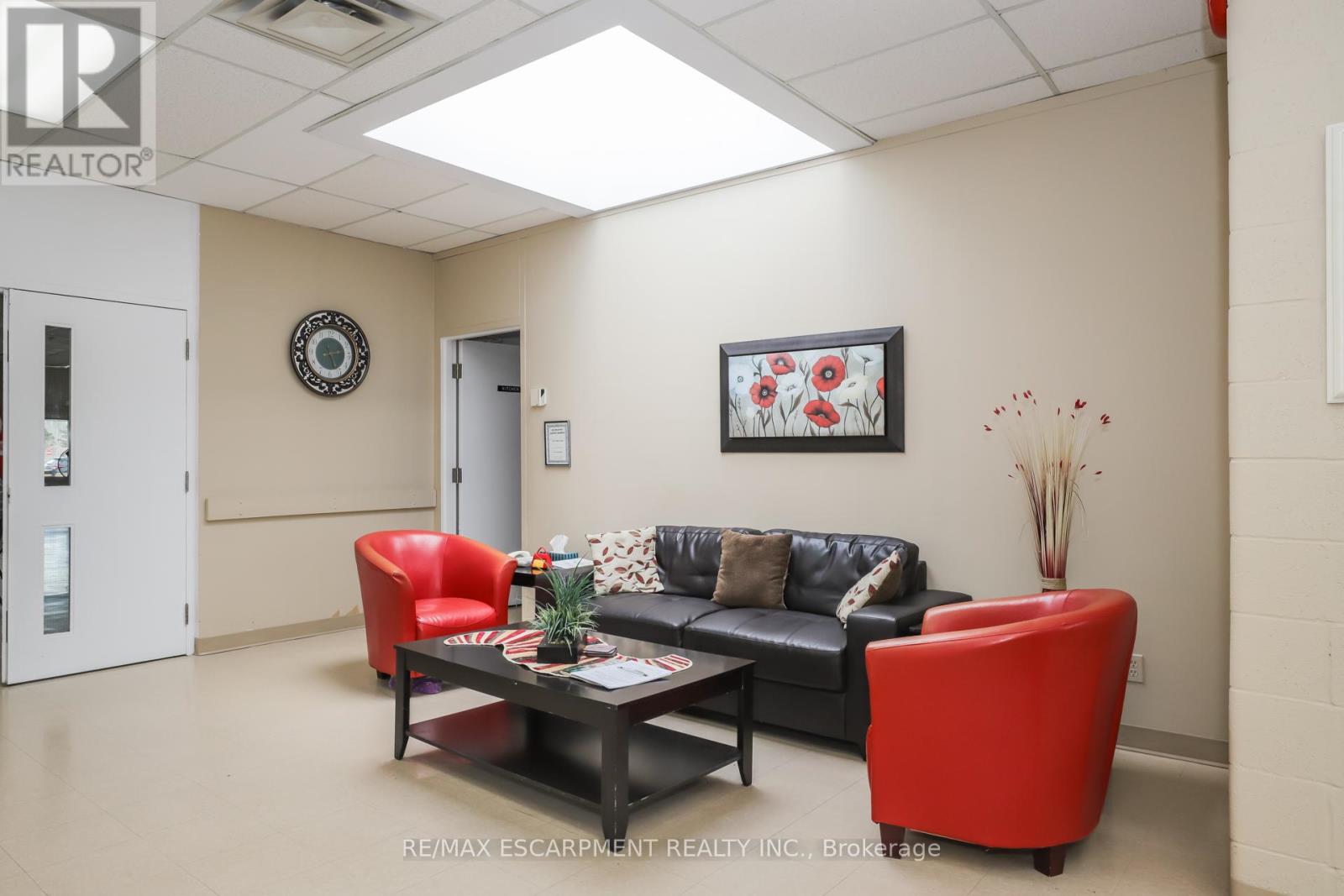502 - 3033 Townline Road Fort Erie, Ontario L0S 1S1
$585,000
A RARE FIND ... This fully finished, 3 bedroom, 2 bathroom, 1425 sq ft bungalow with a GARAGE is nestled at 502-3033 Townline Road (Sunrise) in the Black Creek Adult Lifestyle Community in Stevensville. Sitting on a dead-end street, this UPDATED, spacious bungalow starts with a charming covered porch that leads into the OPEN CONCEPT living area with corner gas fireplace, opening to CHEFS KITCHEN boasting GRANITE counters, oversized breakfast bar island with sink, gas cooktop with upgraded stainless hood range, built-in oven/microwave, abundant cabinetry and counter space PLUS dining area with bay window. Primary bedroom with walk-in closet and 3-pc ensuite. Laundry room w/inside entry to garage and double concrete drive w/parking for 4. Relax on the PRIVATE, covered concrete patio with shed, trees, and lovely gardens. MANY UPGRADES THROUGHOUT ~ tankless HWT, gas line for BBQ, updated flooring, R50 insulation, high R-factor windows, drywall throughout, owned water softener, concrete patio & MORE! Monthly fees are $1079.73 per month and include land lease & taxes. Excellent COMMUNITY LIVING offers a fantastic club house with both indoor & outdoor pools, sauna, shuffleboard, tennis courts and weekly activities such as yoga, exercise classes, water aerobics, line dancing, tai chi, bingo, poker, coffee hour & MORE! Quick highway access. CLICK ON MULTIMEDIA for virtual tour, floor plans & more. (id:50584)
Property Details
| MLS® Number | X9008849 |
| Property Type | Single Family |
| Amenities Near By | Hospital, Marina |
| Community Features | Community Centre |
| Features | Cul-de-sac |
| Parking Space Total | 5 |
| Pool Type | Inground Pool |
| Structure | Porch |
Building
| Bathroom Total | 2 |
| Bedrooms Above Ground | 3 |
| Bedrooms Total | 3 |
| Appliances | Central Vacuum, Water Softener, Cooktop, Dishwasher, Dryer, Garage Door Opener, Microwave, Oven, Refrigerator, Washer |
| Architectural Style | Bungalow |
| Construction Style Attachment | Detached |
| Cooling Type | Central Air Conditioning |
| Exterior Finish | Vinyl Siding |
| Fireplace Present | Yes |
| Fireplace Total | 1 |
| Foundation Type | Slab |
| Heating Fuel | Natural Gas |
| Heating Type | Forced Air |
| Stories Total | 1 |
| Type | House |
| Utility Water | Municipal Water |
Parking
| Attached Garage |
Land
| Acreage | No |
| Land Amenities | Hospital, Marina |
| Sewer | Sanitary Sewer |
| Size Irregular | Leased Land |
| Size Total Text | Leased Land |
Rooms
| Level | Type | Length | Width | Dimensions |
|---|---|---|---|---|
| Main Level | Living Room | 6.07 m | 3.81 m | 6.07 m x 3.81 m |
| Main Level | Kitchen | 4.93 m | 3.78 m | 4.93 m x 3.78 m |
| Main Level | Dining Room | 3.89 m | 3.78 m | 3.89 m x 3.78 m |
| Main Level | Laundry Room | 2.26 m | 2.72 m | 2.26 m x 2.72 m |
| Main Level | Primary Bedroom | 4.22 m | 3.81 m | 4.22 m x 3.81 m |
| Main Level | Bedroom 2 | 2.9 m | 3.81 m | 2.9 m x 3.81 m |
| Main Level | Bedroom 3 | 3.35 m | 3.12 m | 3.35 m x 3.12 m |
| Main Level | Bathroom | 1.5 m | 2.74 m | 1.5 m x 2.74 m |
Utilities
| Cable | Available |
| Sewer | Installed |
https://www.realtor.ca/real-estate/27119692/502-3033-townline-road-fort-erie
Salesperson
(905) 975-1055
(905) 975-1055
www.lynnfeeteam.com/
https://www.facebook.com/LynnFeeTeam/
https://ca.linkedin.com/company/lynn-fee-team











































