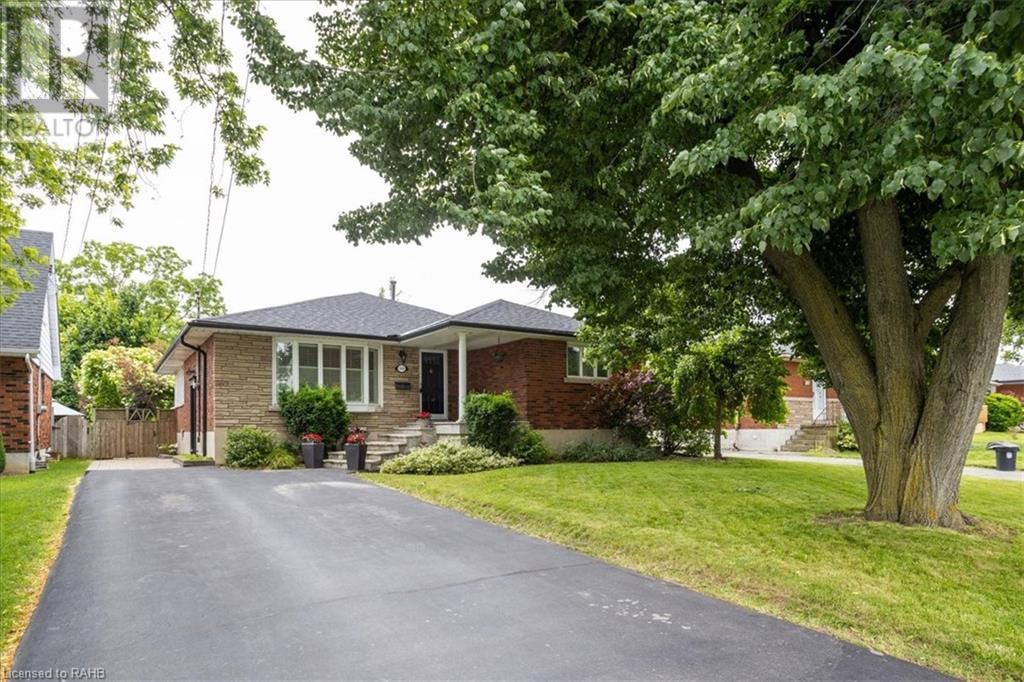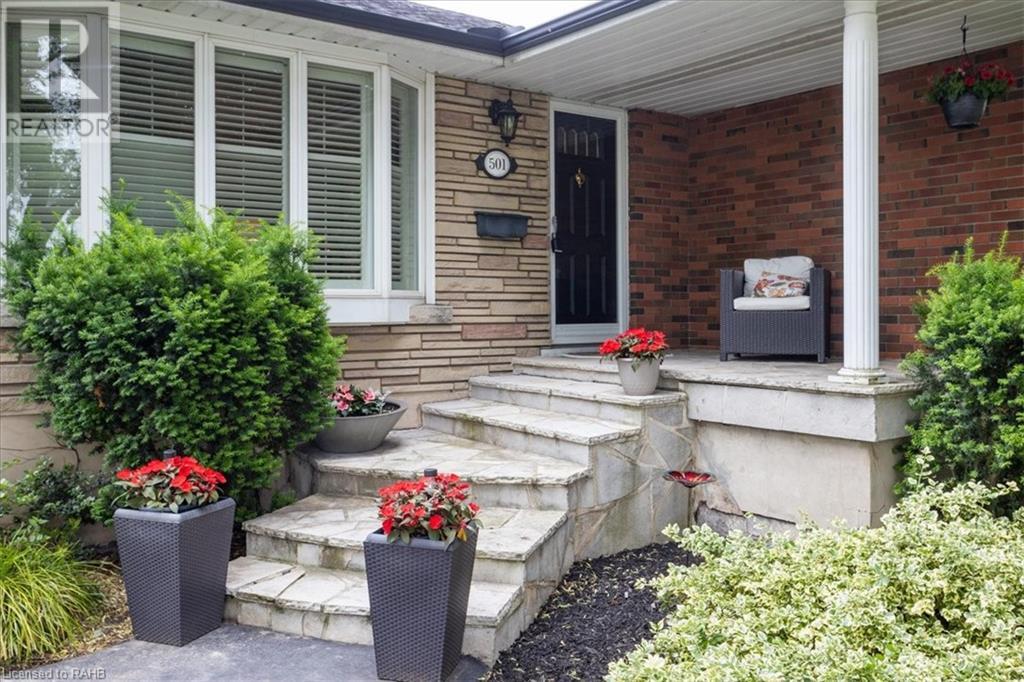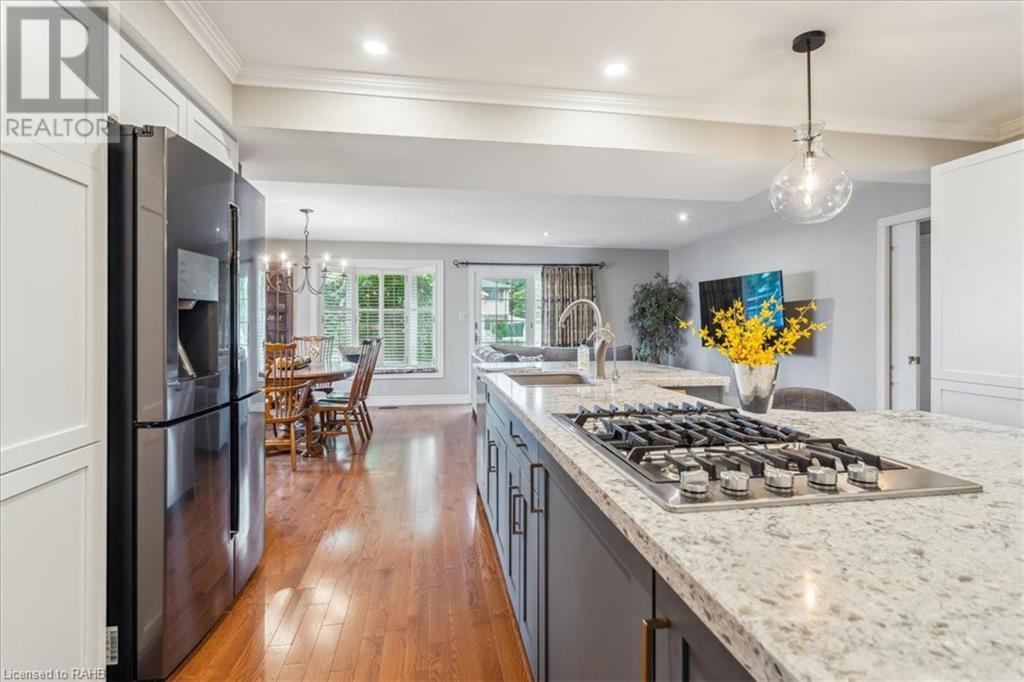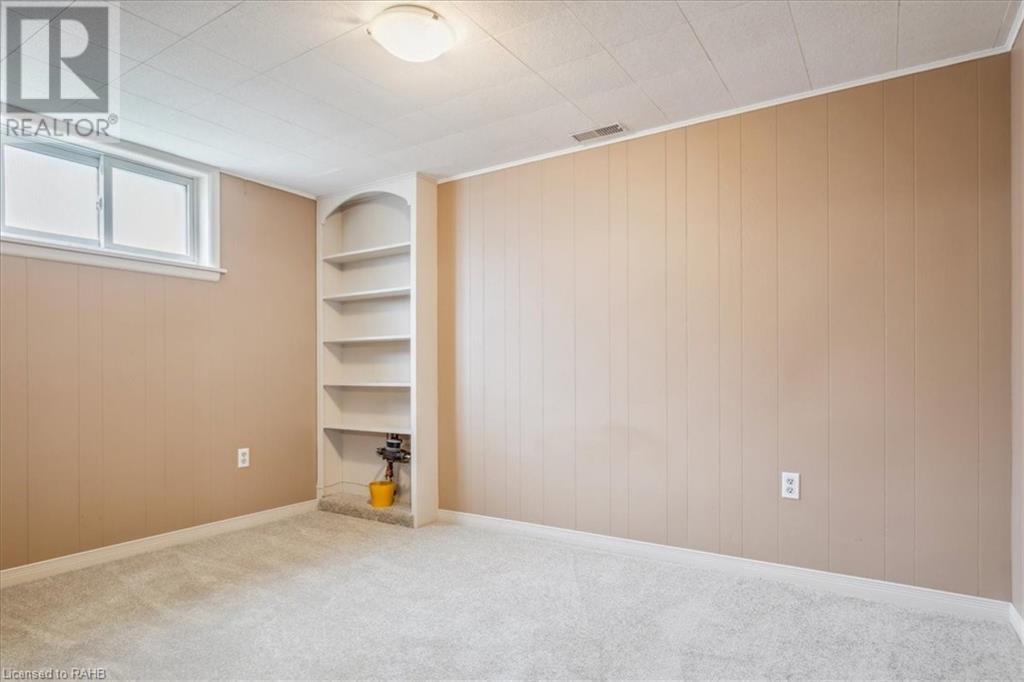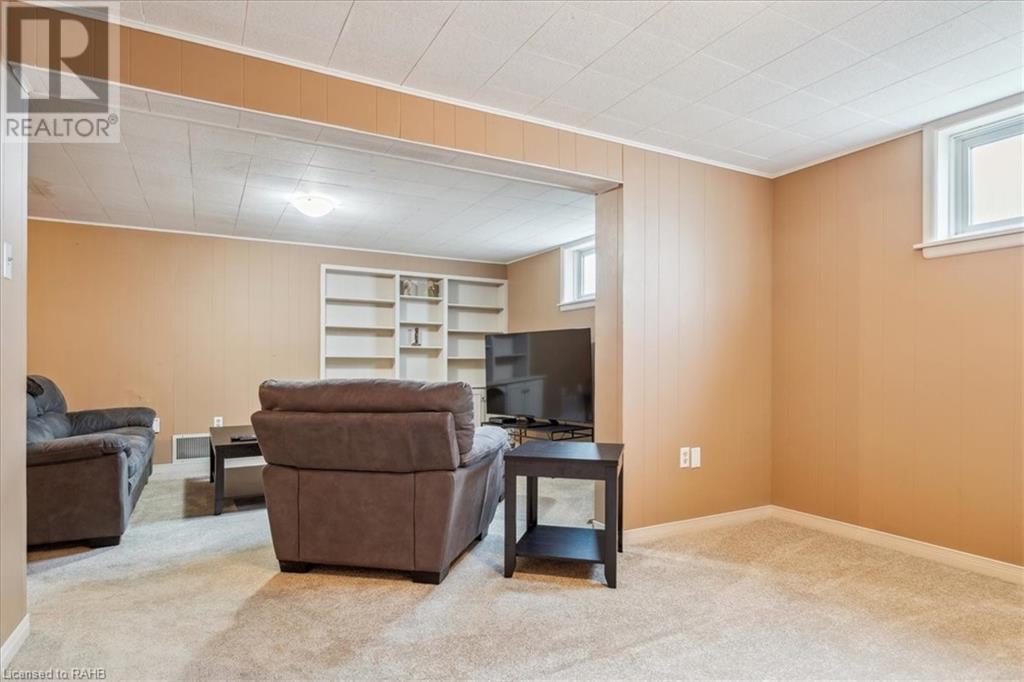501 Upper Paradise Road Hamilton, Ontario L9C 5E2
$849,900
POTENTIAL RENTAL OPPORTUNITY! This elegant single-family home sits on a tree-lined property in the highly desirable West Mountain area. This updated bungalow with in-law potential is close to schools, churches, shopping & bus routes. A newly paved driveway and lush landscaped grounds lead you to the impressive stone steps inviting you to the front door. Upon entrance, you're warmly greeted by a beautiful family room with double glass pocket doors, hardwood floors t/out the main level, fresh paint & a bright & open floor plan connecting the kitchen to the living room and leading to the inviting, sunny backyard. Meticulous attention to detail is presented in the newly renovated chef's kitchen with new Corian countertops, a customized backsplash over the coffee station, custom cabinets, a built-in vacuum cleaner, water filtration system and top-of-the-line appliances. This home boasts 4 bedrooms, custom California closets, California shutters on Andersen windows and 1.5 washrooms on the main level. Glass sliding doors lead you out to the backyard, which is full of trees and a large deck that provides plentiful space for gardening and entertaining. The lower level is partially finished and is quite large, offering ample storage and entertainment space with new carpeting and built-in shelving units. Vast potential presents itself in the unfinished expansive space. The house boasts a new roof, eavestrough and leaf guard system. This home is a perfect blend of comfort and style. (id:50584)
Open House
This property has open houses!
2:00 pm
Ends at:4:00 pm
Property Details
| MLS® Number | XH4197142 |
| Property Type | Single Family |
| AmenitiesNearBy | Public Transit, Schools |
| CommunityFeatures | Community Centre |
| EquipmentType | Furnace, Water Heater |
| Features | Paved Driveway, No Driveway |
| ParkingSpaceTotal | 4 |
| RentalEquipmentType | Furnace, Water Heater |
Building
| BathroomTotal | 2 |
| BedroomsAboveGround | 4 |
| BedroomsTotal | 4 |
| ArchitecturalStyle | Bungalow |
| BasementDevelopment | Unfinished |
| BasementType | Full (unfinished) |
| ConstructionStyleAttachment | Detached |
| ExteriorFinish | Brick, Vinyl Siding |
| FoundationType | Block |
| HalfBathTotal | 1 |
| HeatingFuel | Natural Gas |
| HeatingType | Forced Air |
| StoriesTotal | 1 |
| SizeInterior | 1480 Sqft |
| Type | House |
| UtilityWater | Municipal Water |
Land
| Acreage | No |
| LandAmenities | Public Transit, Schools |
| Sewer | Municipal Sewage System |
| SizeDepth | 150 Ft |
| SizeFrontage | 50 Ft |
| SizeTotalText | Under 1/2 Acre |
| SoilType | Clay |
Rooms
| Level | Type | Length | Width | Dimensions |
|---|---|---|---|---|
| Main Level | Living Room | 15'9'' x 11'3'' | ||
| Main Level | Dining Room | 9'8'' x 12'5'' | ||
| Main Level | Kitchen | 20'11'' x 14'6'' | ||
| Main Level | Family Room | 11'3'' x 12'5'' | ||
| Main Level | Bedroom | 13'7'' x 9'8'' | ||
| Main Level | Bedroom | 8'10'' x 7'2'' | ||
| Main Level | Bedroom | 8'10'' x 9' | ||
| Main Level | 2pc Bathroom | ' x ' | ||
| Main Level | 4pc Bathroom | ' x ' | ||
| Main Level | Bedroom | 12'3'' x 14' |
https://www.realtor.ca/real-estate/27429237/501-upper-paradise-road-hamilton
Salesperson
(905) 662-6666
(905) 662-2227



