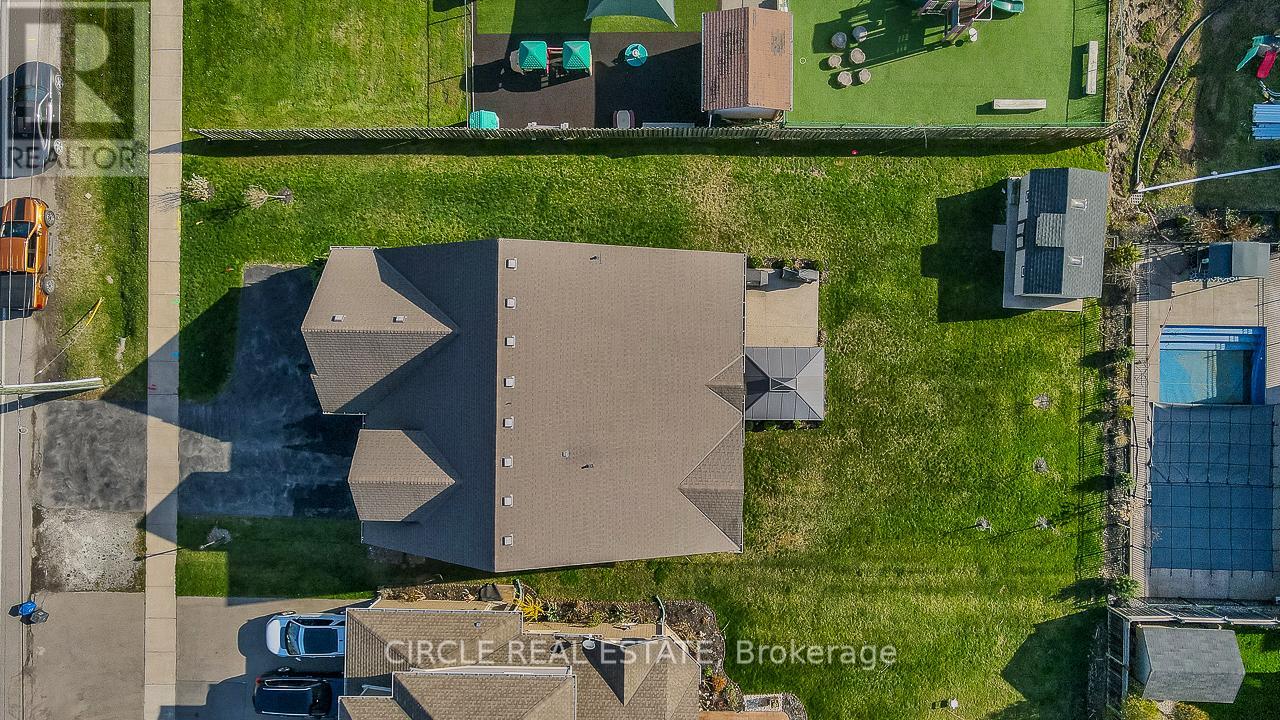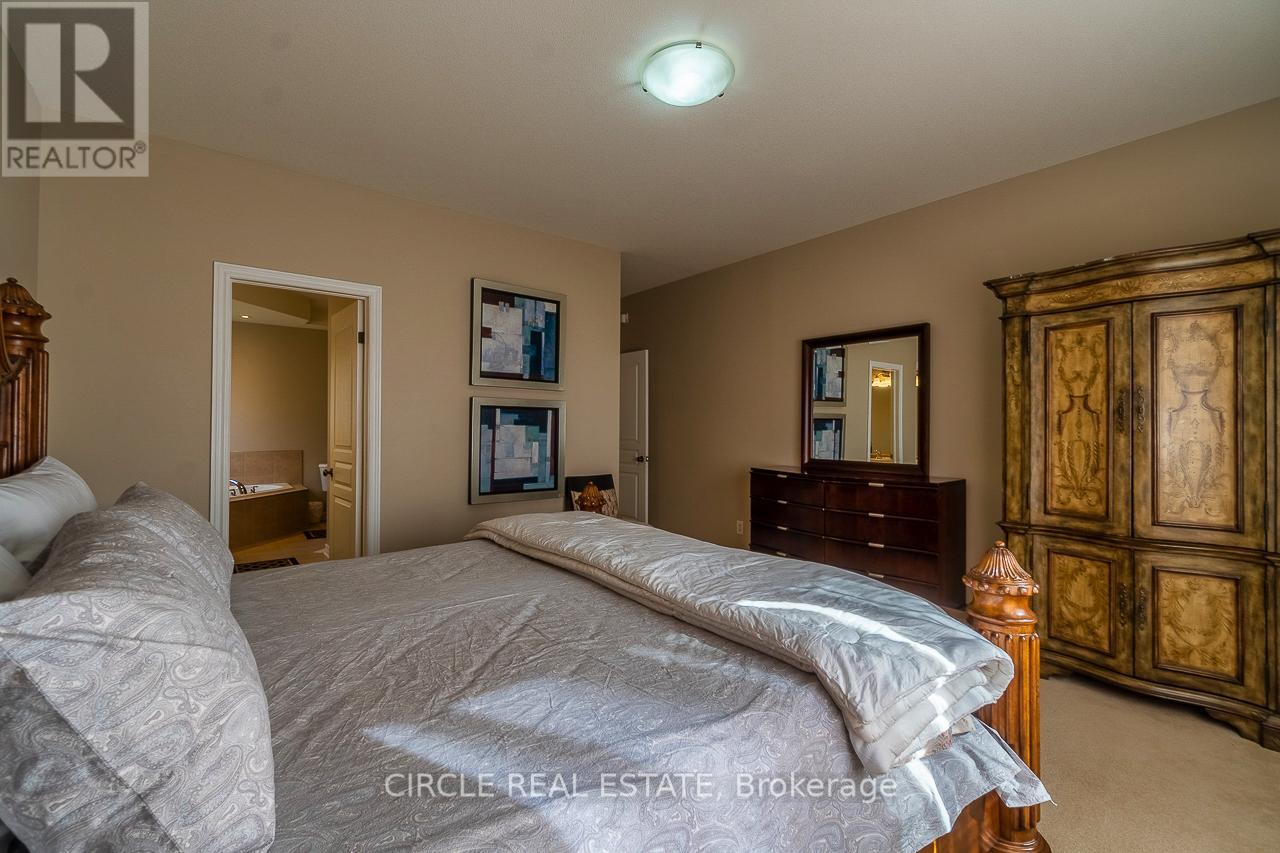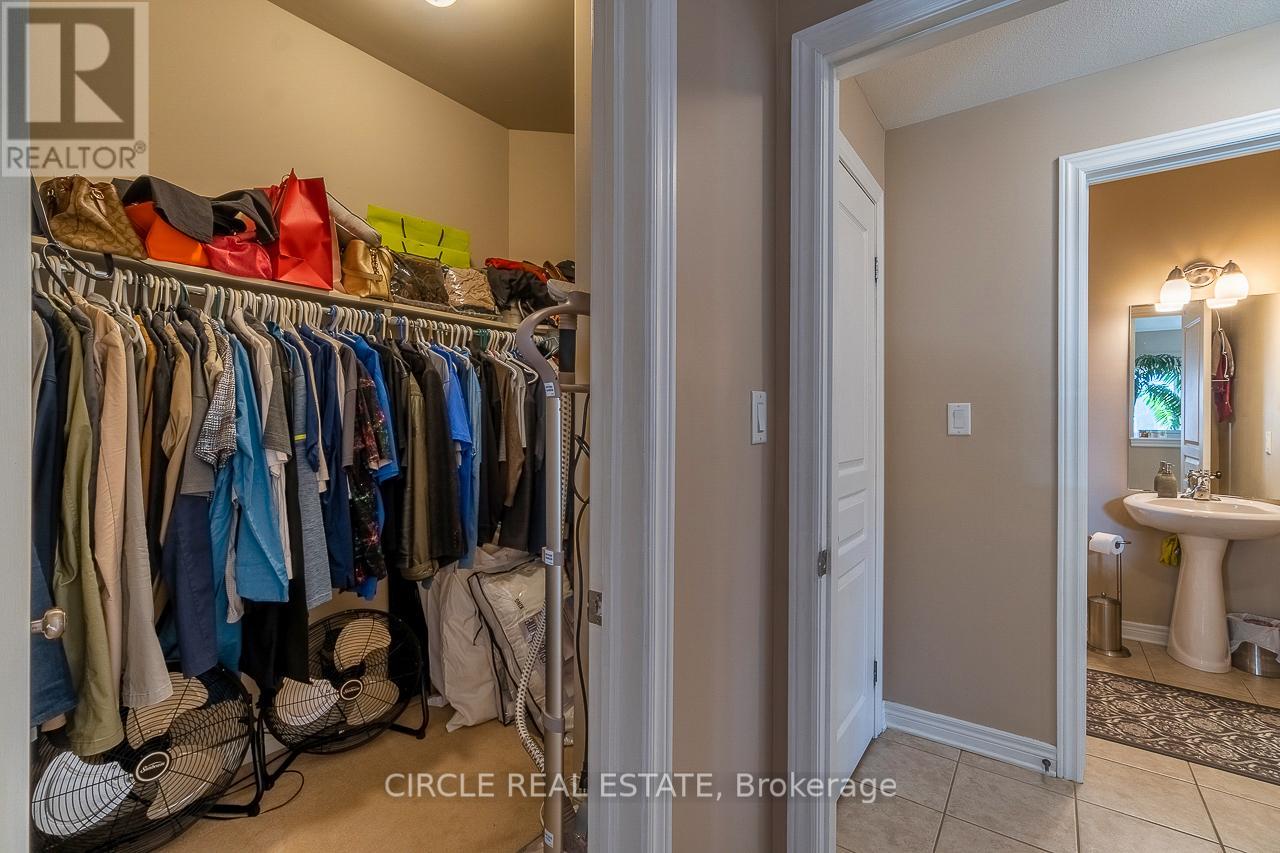7 Bedroom
4 Bathroom
2499.9795 - 2999.975 sqft
Fireplace
Central Air Conditioning
Forced Air
$999,900
This beautiful 4+3 bedroom home, crafted by Mountainview Homes, graces a sprawling 65x140ft lot in a tight-knit community just minutes from Crystal Beach, the Peace Bridge, schools, and conveniences. With ample parking for 8 cars plus potential trailer/boat parking. The large backyard boasts a concrete deck, gazebo, and a 10x18 shed for extra storage. Inside, discover a grand open-to-above great room and a 2nd level loft balcony w/ 2 bedrooms. The main floor also includes 2 bedrooms with the master suite having a 5-piece Jacuzzi ensuite! At last, experience a versatile basement that comes with 3 bedrooms 1 full washroom, laundry, and an area to entertain with a combined kitchen and living space! A rare layout with a rare opportunity, Book your showing today!(Fridge, Gas Stove, Dishwasher, Hood Fan) Washer/Dryer. Gazebo, 10X18 Shed In The Backyard, all Elfs, window coverings & Garage Door Opener (id:50584)
Property Details
|
MLS® Number
|
X9368493 |
|
Property Type
|
Single Family |
|
AmenitiesNearBy
|
Beach, Park, Schools |
|
CommunityFeatures
|
School Bus |
|
Features
|
In-law Suite, Sauna |
|
ParkingSpaceTotal
|
8 |
|
Structure
|
Shed |
Building
|
BathroomTotal
|
4 |
|
BedroomsAboveGround
|
4 |
|
BedroomsBelowGround
|
3 |
|
BedroomsTotal
|
7 |
|
Appliances
|
Garage Door Opener Remote(s) |
|
BasementDevelopment
|
Finished |
|
BasementType
|
N/a (finished) |
|
ConstructionStyleAttachment
|
Detached |
|
CoolingType
|
Central Air Conditioning |
|
ExteriorFinish
|
Brick, Vinyl Siding |
|
FireplacePresent
|
Yes |
|
FlooringType
|
Vinyl |
|
FoundationType
|
Poured Concrete |
|
HalfBathTotal
|
1 |
|
HeatingFuel
|
Natural Gas |
|
HeatingType
|
Forced Air |
|
StoriesTotal
|
1 |
|
SizeInterior
|
2499.9795 - 2999.975 Sqft |
|
Type
|
House |
|
UtilityWater
|
Municipal Water |
Parking
Land
|
Acreage
|
No |
|
LandAmenities
|
Beach, Park, Schools |
|
Sewer
|
Septic System |
|
SizeDepth
|
140 Ft ,4 In |
|
SizeFrontage
|
65 Ft ,10 In |
|
SizeIrregular
|
65.9 X 140.4 Ft |
|
SizeTotalText
|
65.9 X 140.4 Ft|under 1/2 Acre |
|
ZoningDescription
|
Residential |
Rooms
| Level |
Type |
Length |
Width |
Dimensions |
|
Second Level |
Bedroom 3 |
3 m |
3.6 m |
3 m x 3.6 m |
|
Second Level |
Bedroom 4 |
3 m |
3.7 m |
3 m x 3.7 m |
|
Second Level |
Loft |
3 m |
3.5 m |
3 m x 3.5 m |
|
Basement |
Bedroom |
3 m |
3.5 m |
3 m x 3.5 m |
|
Basement |
Bedroom |
3.2 m |
3.3 m |
3.2 m x 3.3 m |
|
Basement |
Bedroom |
3 m |
3.3 m |
3 m x 3.3 m |
|
Ground Level |
Bedroom |
3 m |
3.6 m |
3 m x 3.6 m |
|
Ground Level |
Bedroom 2 |
3.6 m |
4.5 m |
3.6 m x 4.5 m |
|
Ground Level |
Living Room |
4.4 m |
4.6 m |
4.4 m x 4.6 m |
|
Ground Level |
Great Room |
5.2 m |
5 m |
5.2 m x 5 m |
|
Ground Level |
Kitchen |
2.5 m |
4.5 m |
2.5 m x 4.5 m |
|
Ground Level |
Laundry Room |
1.8 m |
2.1 m |
1.8 m x 2.1 m |
Utilities
|
Cable
|
Installed |
|
Sewer
|
Installed |
https://www.realtor.ca/real-estate/27468753/501-gorham-road-fort-erie
YAWAR ANWAR
Salesperson
(647) 403-5495








































